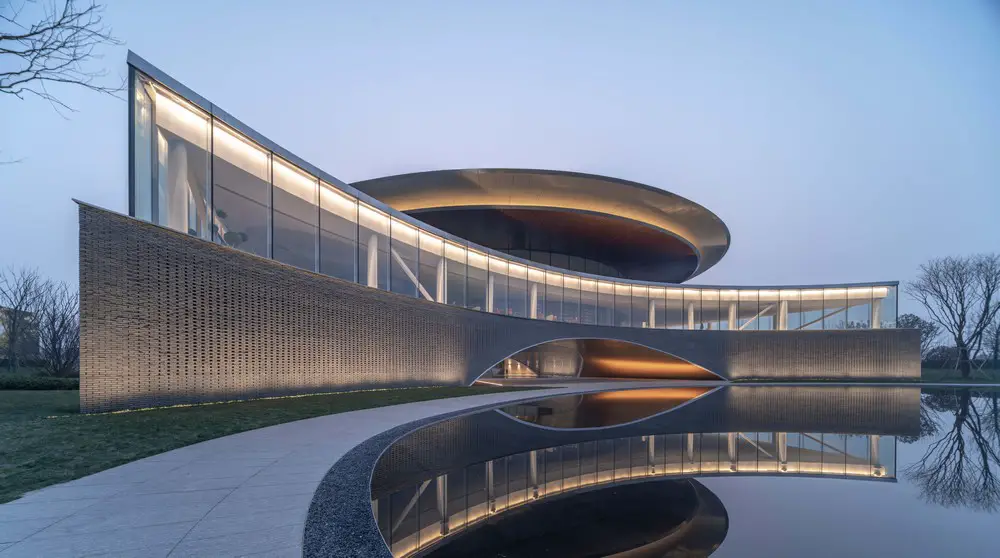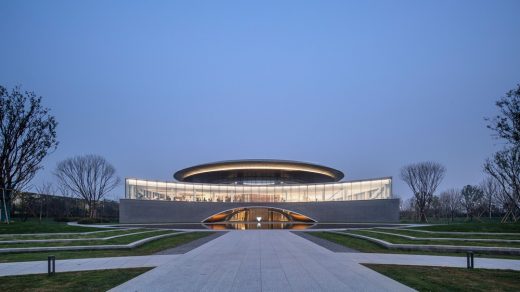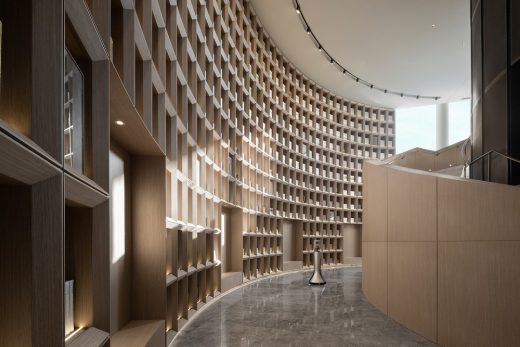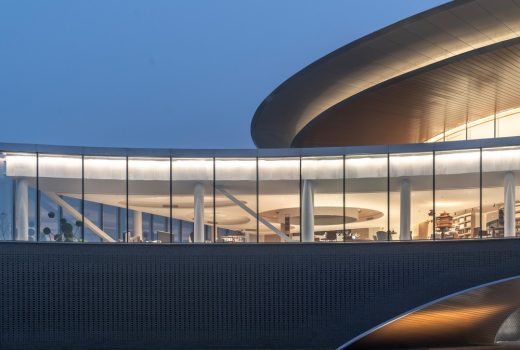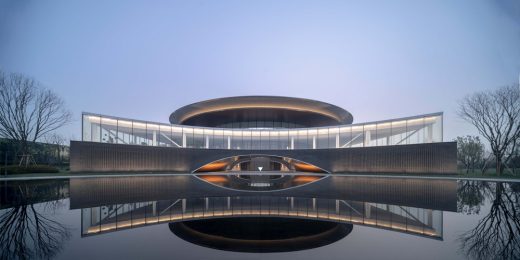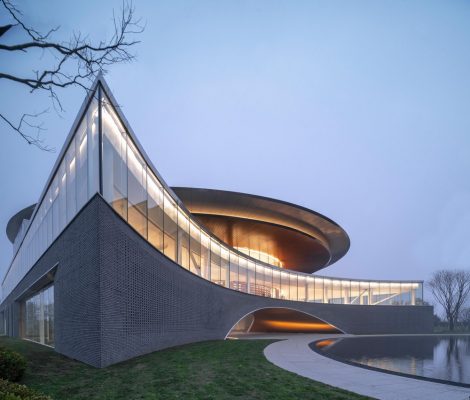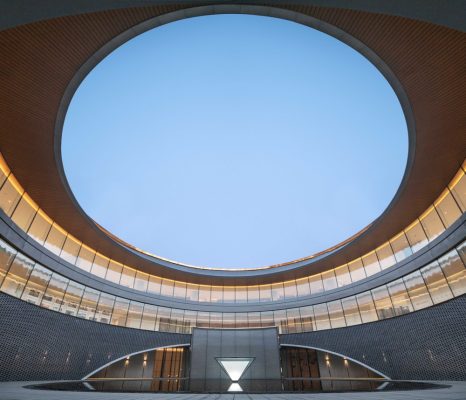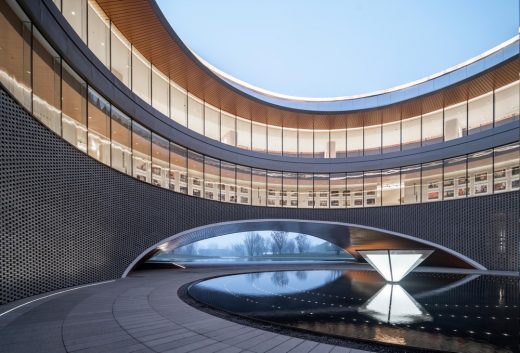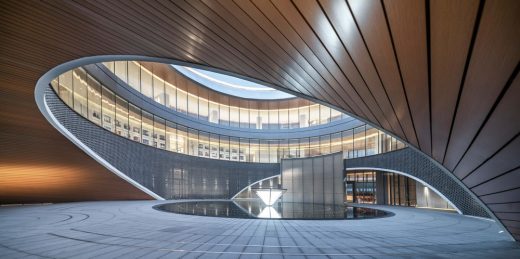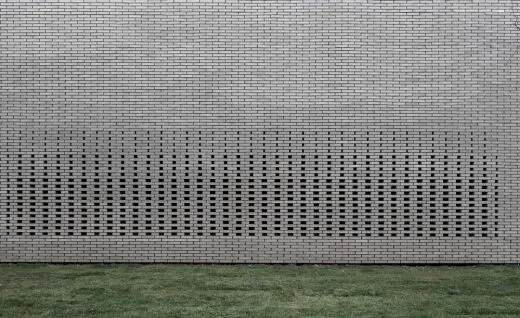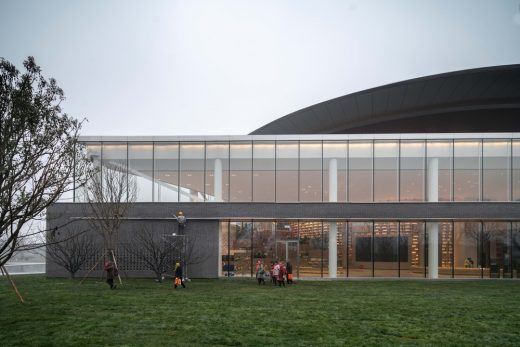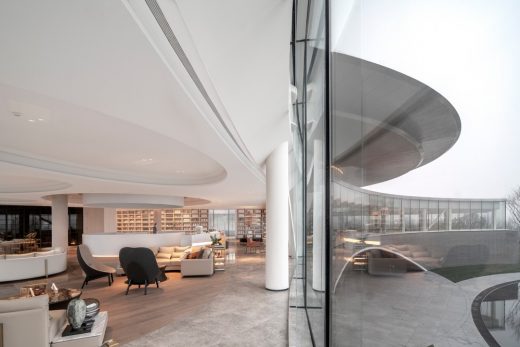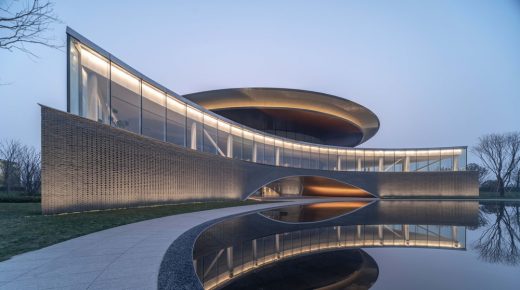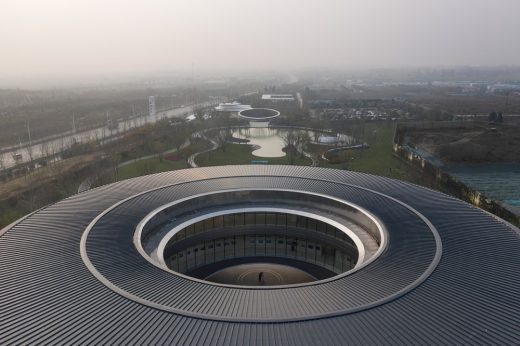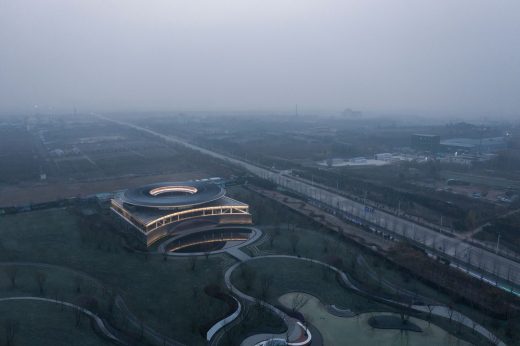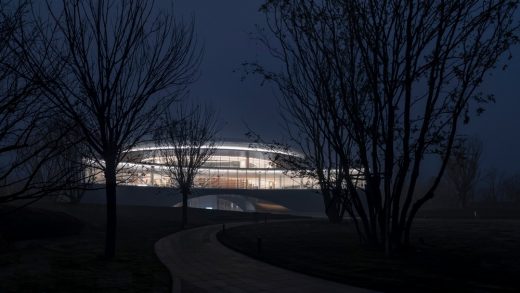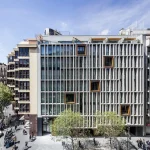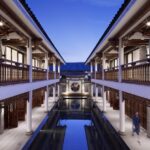JianYe LanHai ZhengFeng Hotel, Henan Province Commercial Building, Chinese Architecture, Images
JianYe LanHai ZhengFeng Hotel in Zhengzhou
25 Jan 2021
JianYe LanHai ZhengFeng Hotel
Design: Lacime Architects
Location: Xinzheng, Zhengzhou, Henan province, China
The JianYe LanHai ZhengFeng Hotel project is located at the future land-air transport hub of Henan, which will be the core of future urban southward expansion plan.
Architects consult the Rites of the Zhou•Records on the Examination of Craftsmanship in the preliminary planning and design process and integrate local symbols of the Central Plains Culture in an attempt to build a “paradise city with national customs” in Zhengzhou.
The planning logic of “south garden and north yard” is followed for the whole area in this project. Ideas of Chinese ancient garden construction were introduced into the “south garden”, make the most important building the starting point of the entire array. It becomes a city-level public parlor in an open form. Moreover, the building facade is presented in the shape of arc to match the main garden in the front.
Architects desire to show the relationship between the building and Chinese traditional worldview, and finally creates the form of “three arcs, two entrances and one beam of light”. Time and space have formed between the first vaulted arc and the second square arc. The third entrance arc is the central focus of the whole façade array. When the building is reflected in water, the virtual-real arcs make up an eye that seems to target where time and space meet.
The building has two openings: one is the west-facing garden and the other faces the sky. The entrance guides people inwards, yet it sparks thoughts when people look up at the sky. The internal round space is derived from the concept of “courtyard” in Chinese traditional architecture. Unlike external and internal spaces, the courtyard connects the sky and the earth and creates another “realm” for the building space, allowing time and space meet here.
In the center of the atrium lies the artistic installation “time container” designed by us. Standing in the center of the space, it complements with the round courtyard in the shape of pyramid, which works together with reflections to indicate the passage of time like an hourglass.
We hope to maintain unique oriental beauty in form and materials, so “simplicity” and “subtlety” have become the keywords that match glossiness and fusion. Compared with plain beauty, the texture of simplicity is more reserved. When it comes to glossiness, we choose a range of matte-finish materials like frosted earthenware tile, matte composite aluminum-plastic sheet and brushed stainless steel, and make them properly combined according to their glossiness.
The first floor of the building is composed of external square tile wall featuring the straight-curved layout and internal cylinder-shaped tile wall. It is built from 100 thousand earthenware tiles. It is the wall combining large-scale staggered arrangement and gradual hollowed-out design in some areas to achieve the gradient effect of textures. Besides, the acute-angle contraction is done for the joint of the corner and window, which makes the details more forceful.
The arched suspended ceiling structure is the space truss system. It is not only the keel of the main curtain wall for the wooden-grained arched suspended ceiling, but also part of the load-bearing structure of the building’s main structure. Its top part supports large-step space inside the building as well as the dual-pillar system for the third-floor roof overhang. That is also the challenge of the entire architectural structure.
To attain the best result in overhang size, light weight and thinness, the design adopt two innovative structural systems-cylinder-shaped dual-pillar system and composite roof truss system. As a result, the overhang is up to 12 meters, and the thinnest part is only 15cm. Architects use the dark-slate-blue Al-Mg-Mn standing seam roof, so it can fit well with the sky and earth from the bird’s-eye view.
JianYe LanHai ZhengFeng Hotel in Zhengzhou, Henan – Building Information
Location: 800m (north), west of the intersection of Zhonghua North Road and Lianhua Road, Xinzheng, Zhengzhou
Owner: Central China Real Estate Group (China) Co., Ltd.
Project company : Henan Bailihui Industry Co.,Ltd.
Architectural design: Lacime Architects
Chief director: Song Zhaoqing, Zhao Jingxin
Design team: Zhang Duo, Chen Liangpeng, Ji Linjuan
Owner’s team: Zu Keqian, Wang Guohua, Zhao Ting, Liu Kuan, Han Qian, Wang Mengdi
Landscape design: Guangzhou S.P.I Design Co., Ltd.
Interior design: VVS Design (Shanghai) Co., Ltd.
Curtain wall design: Compass Curtain Wall Consulting (Shanghai) Co., Ltd.
Curtain wall construction: Henan Jiangxiang Decoration Co., Ltd.
Lighting design: Shanghai Sedian Lighting Design Firm (GP)
Floor area: 5110 sqm
Design time: October 2019
Completion time: November 2020
Photography: CAAI
JianYe LanHai ZhengFeng Hotel, Zhengzhou images / information received 250121
Location: Xinzheng, Zhengzhou, Henan province, China
China Architecture
– chronological list
Chinese Architect – Design Practice Listings
Zijing Paradise Walk, Hangzhou
Design: LWK + PARTNERS
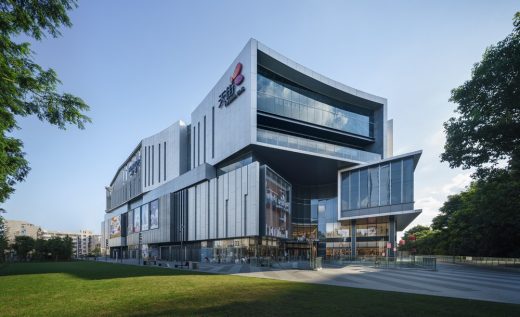
image courtesy of architects
Zijing Paradise Walk, Hangzhou
Geek Community Project, Chongqing, south west China
Design: PLP Architecture
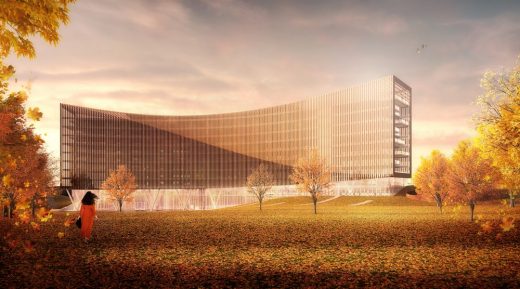
image courtesy of architects
Geek Community Project
Comments / photos for the JianYe LanHai ZhengFeng Hotel, Zhengzhou page welcome
Zhengzhou, Henan Province

