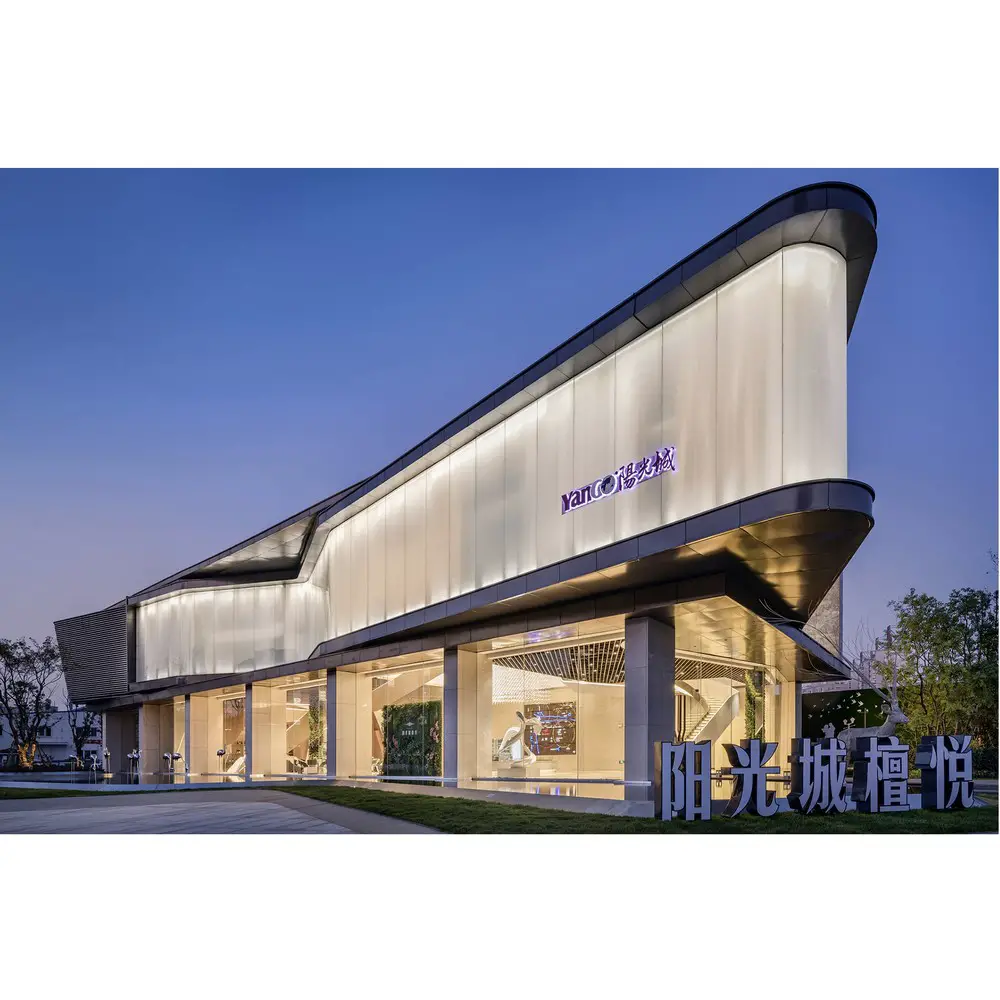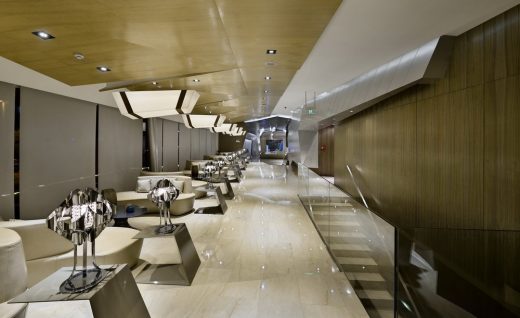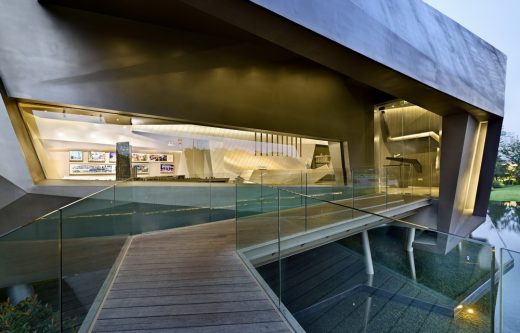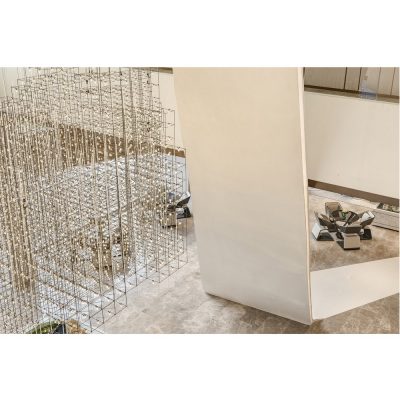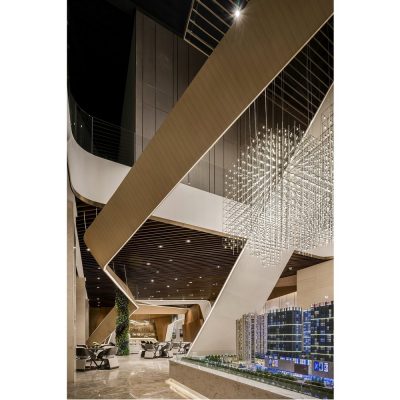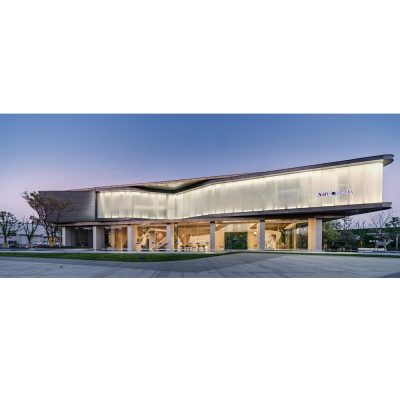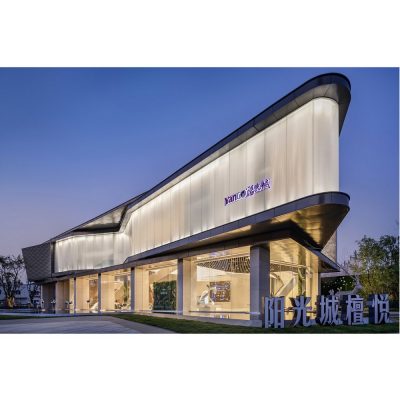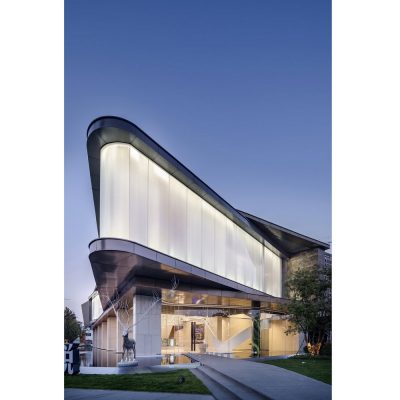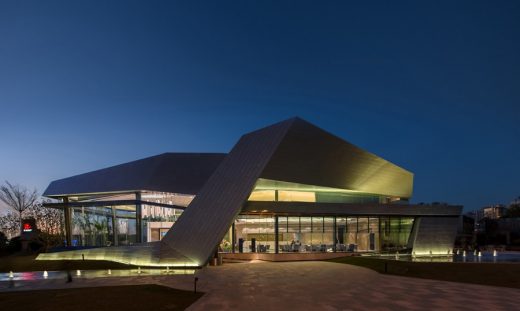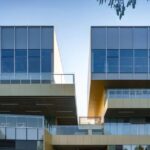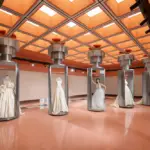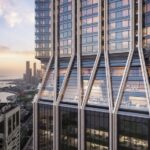Waving Ribbon Sales Center Building, Zhengzhou Architecture, Henan News, Architect
Waving Ribbon Sales Center by Kris Lin and Jiayu Yang
Contemporary Chinese Architecture in Zhengzhou, Henan Province design by Kris Lin architect
9 Feb 2019
Design: KLID (Kris Lin Interior Design)
Location: Zhengzhou, Henan Province, China
Waving Ribbon Sales Center by Kris Lin and Jiayu Yang
Waving Ribbon Sales Center Zhengzhou by Kris Lin and Jiayu Yang
The reception center is mainly for business purpose, so the owner hopes its shape and style will be eye-catching, by using the play of materials and lights in design.
Simple and free curve lines are applied to the exterior wall design. The architecture looks like a floating light box which forms a visual focus.
Waving ribbon is applied to the interior design as the boundary. The ribbon has two functions decoration and boundary. Grey and white ribbon interlaced with each other, which connects all the spaces at 1st and 2nd floors while separate and divide the space into areas.
The project started in April 2017 in Zhengzhou and finished in August 2017.
The building uses several kinds of marble and the carpenters need to be very skillful as they need to use wood lines to make geometric elevations.
We were contracted the architectural, interior and landscape design work for this case. We want to change the old way of using horizontal, flat, vertical and straight walls to make the interior space. The geometric shape inside the building impressed the customers and promoted the sales of the project.
The project is design of sales and show space, including 5 mock-up rooms and a 150m2 construction technology exhibition zone. Since the surrounding condition of the site is not so good(surrounding old streets), we design the mock-up room and show space at the 2nd floor, the meeting area at the 1st floor, so that the exterior landscape pond can be viewed through the glass.
Waving Ribbon Sales Center Zhengzhou, China – Building Information
AREA:
The project has 1100 square meters.
TEAM MEMBERS:
Kris Lin and Jiayu Yang
IMAGE CREDITS:
Photographer: KLID, 2017.
CLIENT:
Sunshine City Group Co.,Ltd.
PROFILE:
Sunshine city group (listing Code: 000671) is the world’s top 500 sunshine holding investment, real estate development as the main business of the national brand business, business covers real estate development, business operation, property services three major areas. It was founded in Fuzhou in 1995, and moved to Shanghai in 2012.
The sunshine city group is ranked 2017 China’s real estate development enterprise top 500 TOP20, with the rapid upgrading of its comprehensive strength and brand value.In order to create a quality of life “as the enterprise mission, with” the most respected growth of real estate enterprises “for the vision, sunshine city group” high growth boutique real estate operators “, through precise investment, efficient operation, marketable products” three core competitive strategy, implement open, cooperative and win-win concept. Stable operation, continuous improvement, and strive to achieve the quality of growth.
Winner- Waving Ribbon Sales Center by Kris Lin and Jiayu Yang is Winner in Architecture, Building and Structure Design Category, 2017 – 2018.
Fusion Sale Center in Xiamen Building images / information from A’ Design Awards
Another contemporary Chinese building design by Kris Lin architect on e-architect:
Fusion Sale Center in Xiamen Building by Kris Lin, architect
Another contemporary Chinese building design by Kris Lin architect on e-architect:
Tai Chi Sales Center Building by Kris Lin, architect
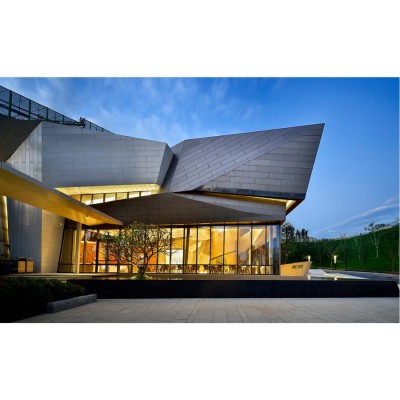
photograph :KILD
World Design Rankings in Arts, Architecture and Design
A’ Design Awards & Competition
Location: Zhengzhou, China, eastern Asia
Architecture in China
China Architecture Designs – chronological list
Xinhee Design Center Offices in Xiamen by MAD architects
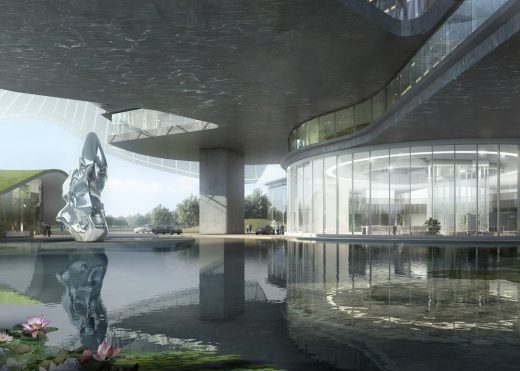
image courtesy architects
Hotel WIND in Fujian Province Hotel by TEAM_BLDG
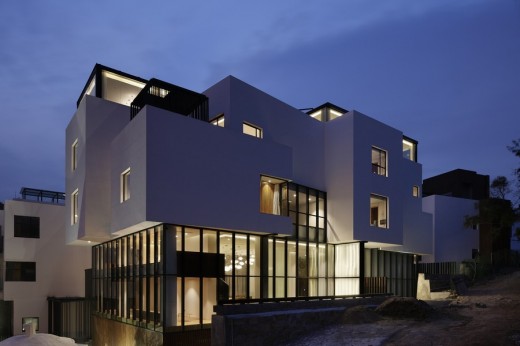
building image from architects
Beijing Architecture Walking Tours by e-architect
Vankely Xiamen North Station Complex Masterplan design in China by NL Architects
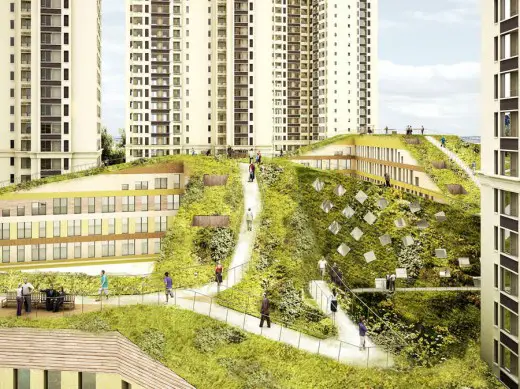
building image from architects
Comments / photos for the Waving Ribbon Sales Center by Kris Lin and Jiayu Yang page welcome

