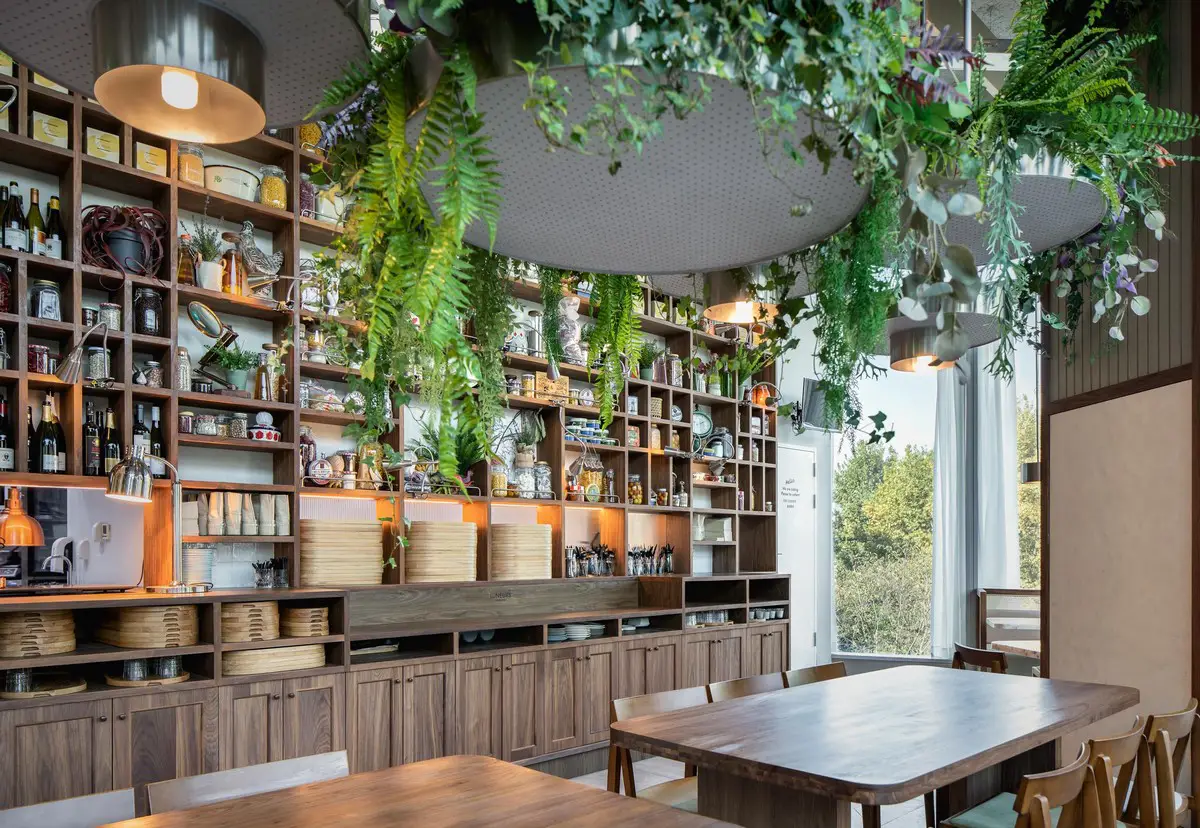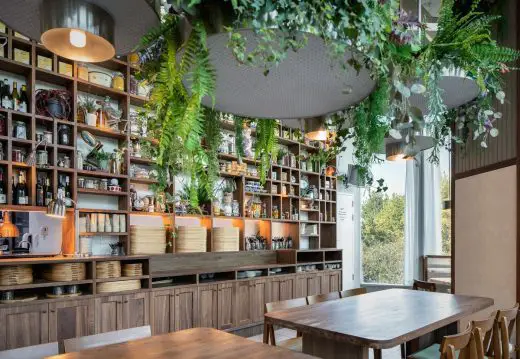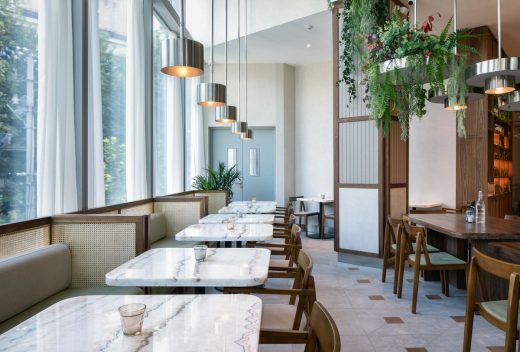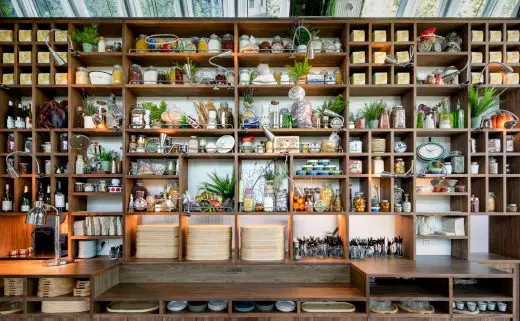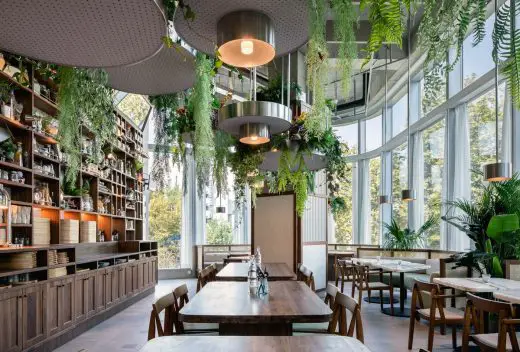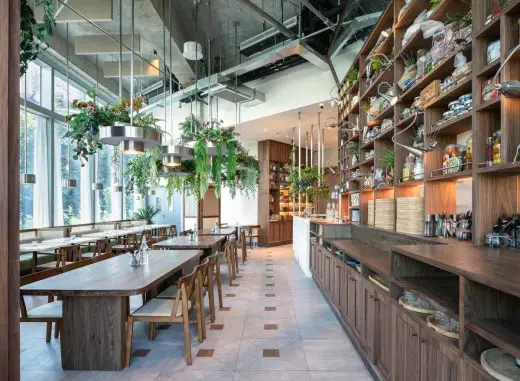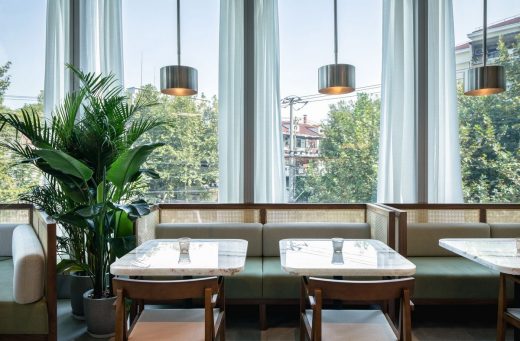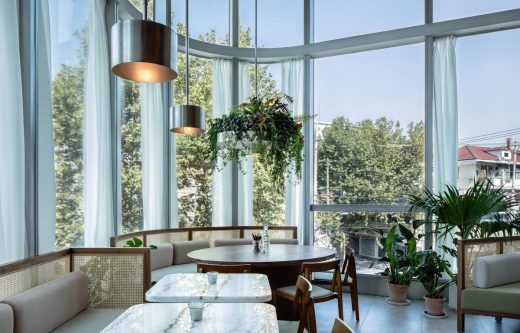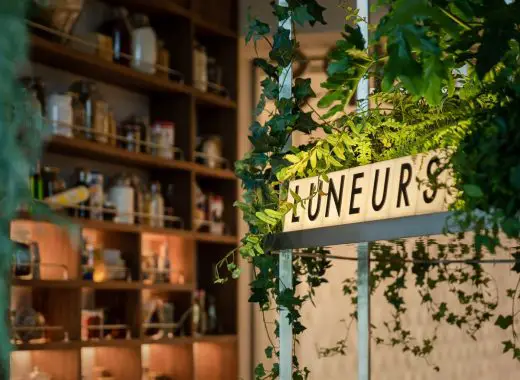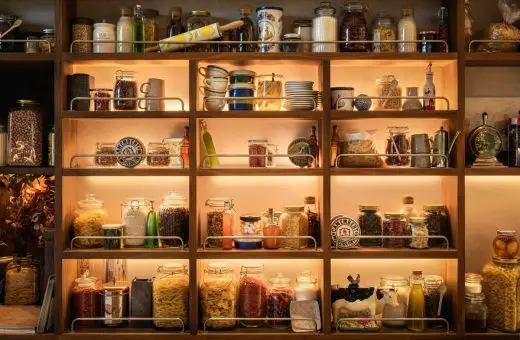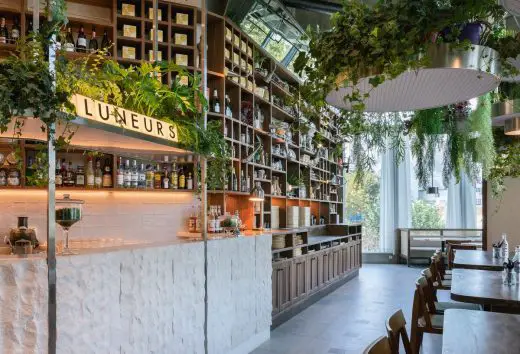Luneurs Garde-Manger ITC Shanghai Store, Chinese Retail Architecture Photos, French Style Interior
Luneurs Garde-Manger at ITC Shanghai
post updated 3 September 2021 ; 30 Aug 2021
Architects: hcreates
Location: Xuhui district, Shanghai, China
Photos by Brian Chua
Luneurs Garde-Manger at ITC Shanghai Design
Tucked up on the second floor of the recently opened ITC in Shanghai’s Xuhui district, sits Luneurs French-inspired, all-day brunch concept. As an extension of their successful bakery and ice-cream stores, hcreates sort to create a destination venue. A 230sqm corner space with high ceilings and a view into the surrounding streets and green of the Former French Concession, the design looks to bring a sense of relaxed luxury while staying true to the DNA of Luneurs.
Referencing traditional French elements and forms, the interior pallet mixes both traditional and modern materiality. Rough cut stone slabs form monolithic counters with contrasting lightweight brushed stainless cabinetry keeping a contemporary tone. The use of timber, marble, sheer curtains, and cane provide warmth and tradition. Each expressed in a modern way, clean lines, soft fabric hues, and onyx bring a light and refined touch.
It was important to consider the experience of the user and create an atmosphere suited to all-day dining. Intimate but also impactful, a place to enjoy with friends but also to be seen. The seating arrangements were designed to create an intimate ambience for each group while also presenting them within the environment. Soft pink onyx tables create an extravagant backdrop for the food and add a touch of glamour.
A corner site wrapped with full height windows and a high ceiling, the design looked to capitalise on the existing openness and extend the outdoor vista within the space. Walnut and cane sofas wrap the windows, enveloping you in the trees and creating intimate pockets. Opposite, floor to ceiling timber shelving curated with French food and collectables line the counter area.
Before entering the main restaurant, you pass by a large seating alcove and ice cream window. The brightly hand-painted signage is a nod towards the traditional while bringing a colour-filled and playful touch.
Function and flow were equally important to the design process and was the starting point of the layout. The cabinetry was custom-designed to fit purpose and complement the food concept. A large plate preparation counter faces out to the restaurant allowing the customer to view the energy and detail in the arrangement of the small plates and trays.
The acoustics were carefully considered and integrated into the design. The large central columns were wrapped with recycled panel and coconut fibre material, both sound-absorbing and sustainable, and the ceilings were treated with wool fibre spray and baffles.
A key feature of the design was incorporating a lush, green, planted environment, that brought relief to the heavy walnut shelving and enhanced the floor to ceiling views of the surrounding Plane trees and neighbourhood green. A large hanging garden made from brushed stainless steel, filled with greens and autumn colour created a rich and tranquil ceiling of flora. A favourite project moment of Hannah Churchill, Founder of hcreates – “One of my personal highlights came during the installation of the furniture and the planting. The planting was one of the very last things to be added and as it was slowly installed, we saw the heart of the concept come to life.”
Luneurs Garde-Manger ITC Shanghai – Building Information
Project Name: Luneurs Garde-Manger
Design Firm: hcreates interior design
Website: https://www.hcreates.design/
Contact Email: [email protected]
Lead Architects: Hannah Churchill
Project Location: One ITC, No. 1901 Huashan Road, Xuhui Disrict, Shanghai, China
Completion Year: 2020
Gross Built Area: 230sqm
Client: Luneurs
Collaborators: Acoustic Design – Delhom Acoustique
Materials: Rough cut stone slabs, brushed stainless cabinetry, timber, marble
Brands/Products: Zenfeel, Kian – Astras Chair and Fabrics
Photos: Brian Chua – instagram @brianch82_interiors
hcreates
hcreates are an interior design and consulting firm based in Shanghai. The founder Hannah Churchill moved to Shanghai in 2009 from New Zealand and founded hcreates in 2010. With a decade of design experience in China, she has crafted more than 100 spaces with an impressive collection of restaurants and bars.
Luneurs Garde-Manger ITC Shanghai images / information received from hcreates interior design and consulting firm
Location: Shanghai, People’s Republic of China
New Buildings in Shanghai
Contemporary Shanghai Architecture
Shanghai Architecture Designs – chronological list
Shanghai Architecture Tours by e-architect
Shanghai Architect – architectural firm listings on e-architect
Huangpu Qu Showroom Complex
Architecture: Studio DOTCOF
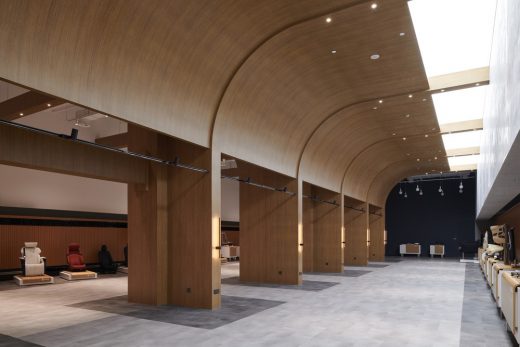
photograph : Chen Hao
Huangpu Qu Showroom Complex
ECCO Global flagship Store, Huaihai Road
Architects: HONG Designworks
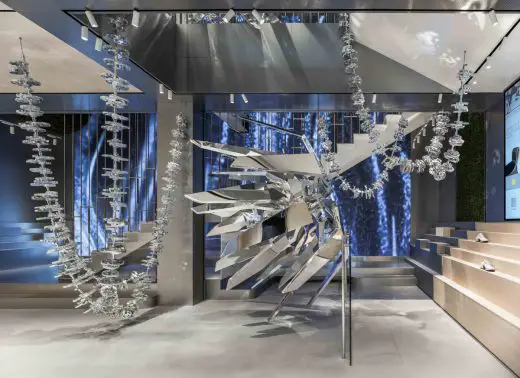
photo : Tan, Xiao – Shi Photography Studio
ECCO Global flagship Store Shanghai
Architects: AIM Architecture
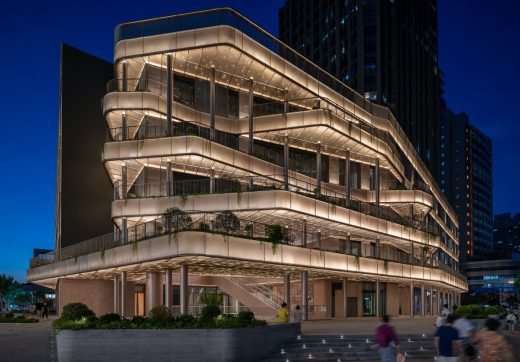
photo : Dirk Weiblen
Kailong Jiajie Plaza Transformation
Comments / photos for the Luneurs Garde-Manger ITC Shanghai – New Chinese Interior Design by hcreates page welcome

