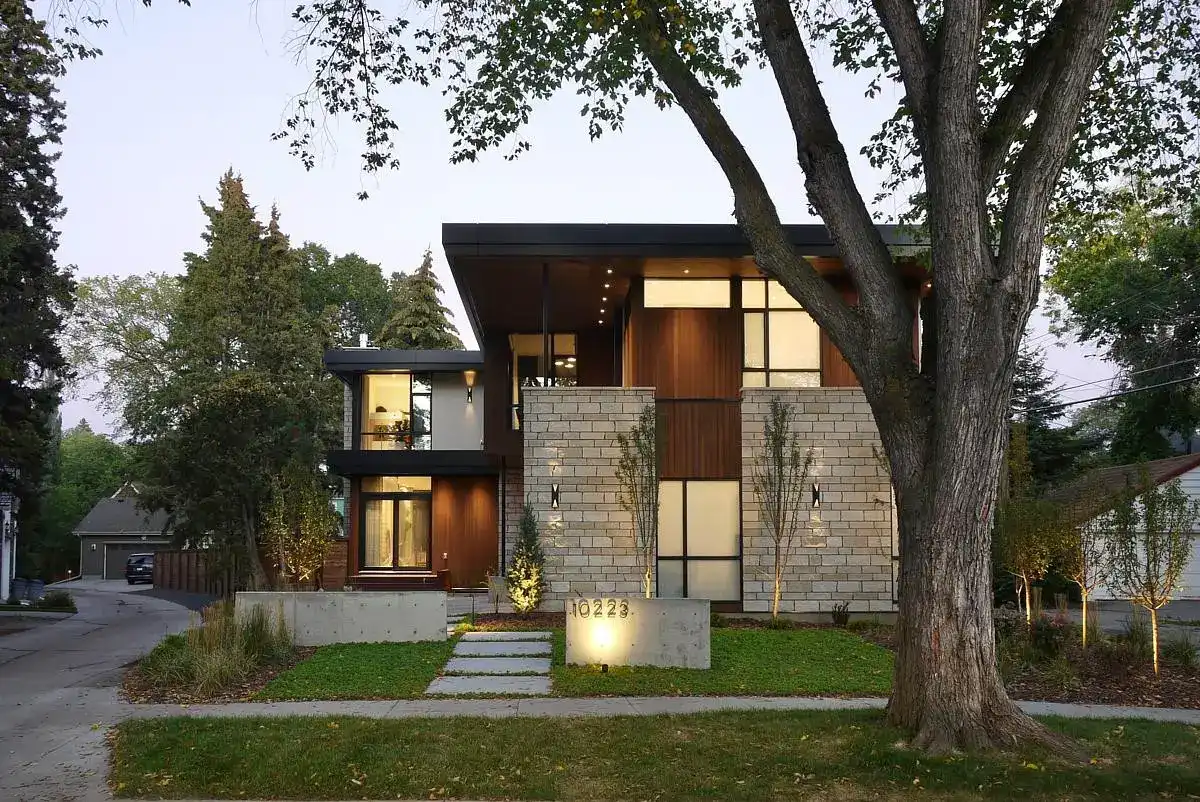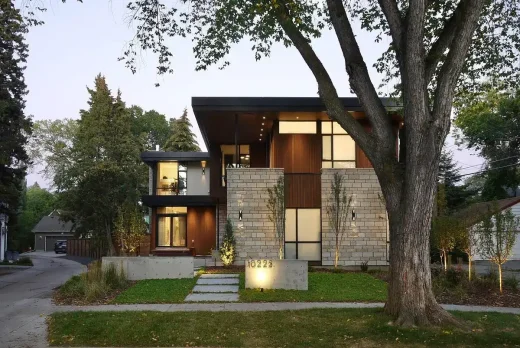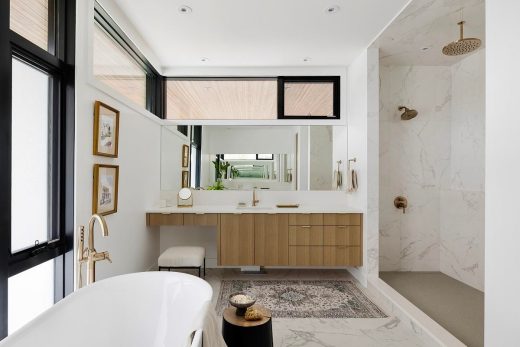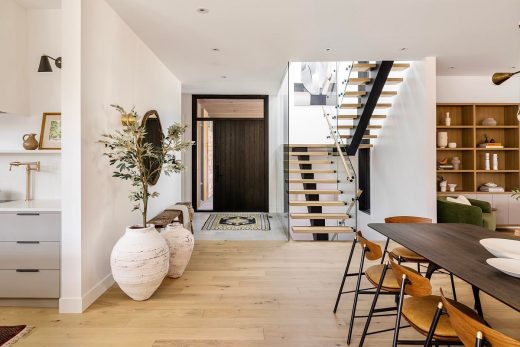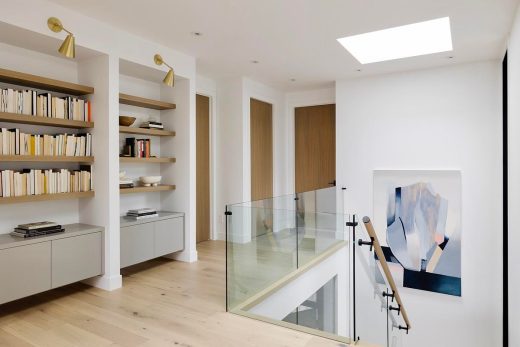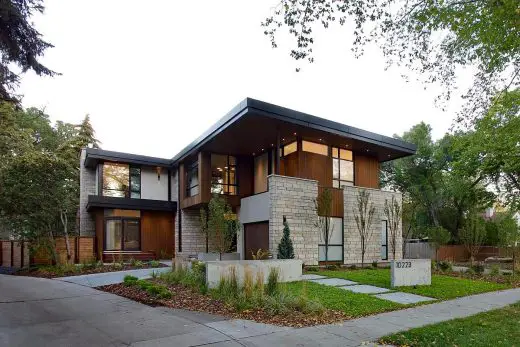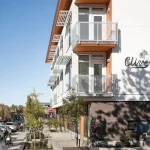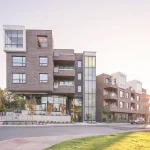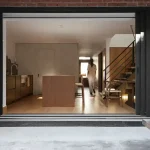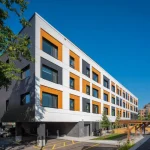Glenora Modern House, Edmonton home photos, Alberta residential property, Canada building
Glenora Modern House in Edmonton, Alberta
15 August 2024
Architecture: Alloy Homes Incorporated
Location: Edmonton, Alberta, Canada
Photos by Michelle Johnson
Glenora Modern House, Alberta, Canada
Designing a modern home in an historical neighbourhood is often met with challenges, from protecting the mature urban forest and working with irregular lots to earning the support of an established community. Glenora Modern was no exception.
To distill these considerations into a cohesive architectural vision, we listened, we spent hours becoming familiar with the ebb and flow of the site, and we had extensive consultation with the City of Edmonton — all to ensure the home was making a meaningful design contribution to the community.
The result is an heirloom family home that reflects its owners’ modern sensibilities while acknowledging the massing, details, materials and siting of the established homes around it. The home is built upon a lot that becomes much wider towards the rear. The massing is arranged accordingly, with the narrower garage positioned towards the front of the home, and the broader primary living spaces opening up to the full width of the beautifully treed back yard.
Inside, carefully considered sightlines keep the atmosphere open and airy while maintaining privacy from the street. From the second storey, views are unobstructed and expansive, including a stunning lookout to historic Alexander Circle.
Glenora Modern House in Edmonton, Alberta – Building Information
Architecture: Alloy Homes Incorporated – https://alloyhomes.com/
Completion date: 2022
Photographer: Michelle Johnson
Glenora Modern House, Edmonton, Alberta images / information received 150824
Location: Edmonton, Alberta, Canada, North America
Alberta Architecture
New Alberta Buildings
South Haven Centre for Remembrance, Edmonton, Alberta
Architects: SHAPE Architecture
South Haven Centre for Remembrance, Edmonton, Alberta
Design: 5468796 Architecture in collaboration with Kasian Architecture, Interior Design, and Planning
9th Avenue Parkade and Innovation Centre, Calgary
Calgary Central Library
Design: DIALOG + Snøhetta
New Central Library Calgary
TELUS Calgary Tower
Design: BIG – Bjarke Ingels Group
Emporis Skyscraper Award 2020
Decidedly Jazz Danceworks
Architects: DIALOG
Decidedly Jazz Danceworks
St Patrick’s Island Bridge Calgary
Design: W Architecture and Landscape Architecture with Civitas, Inc.
St Patrick’s Island Bridge Calgary
The Slender House, Ogden
Design: MU Architecture
The Slender House in Ogden
Modern Farmhouse
Design: Alloy Homes Incorporated
Modern Farmhouse near Calgary, Alberta
Canada Architecture
Canada Architectural Design – chronological list
Vancouver Architecture Tours : city walks by e-architect for pre-booked groups only
Comments / photos for the Glenora Modern House, Edmonton, Canada building design by Alloy Homes Incorporated page welcome.

