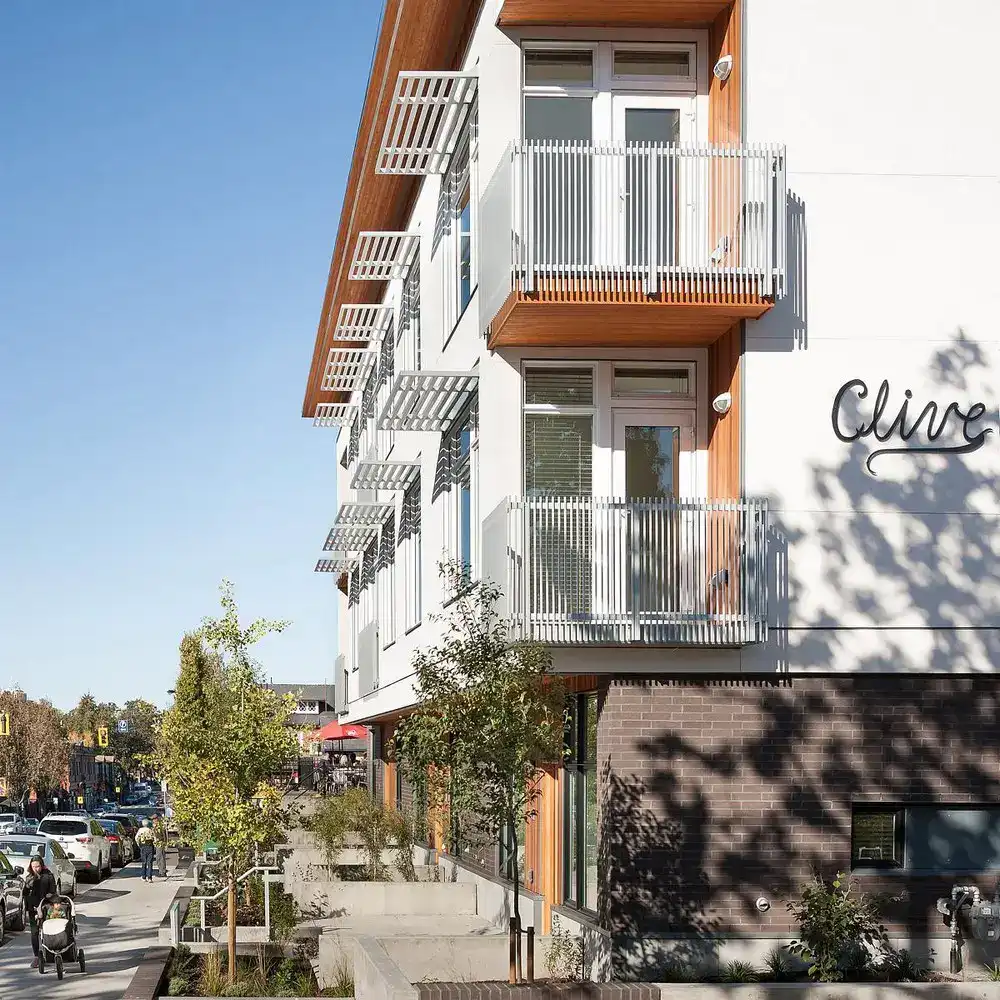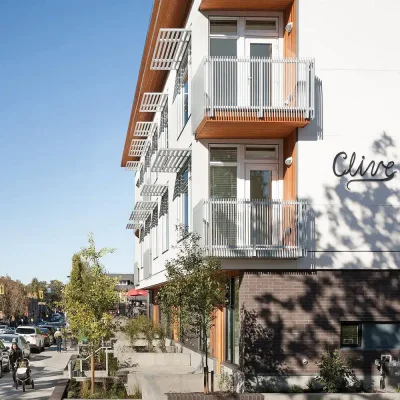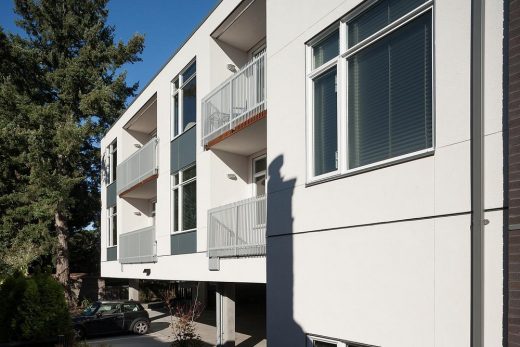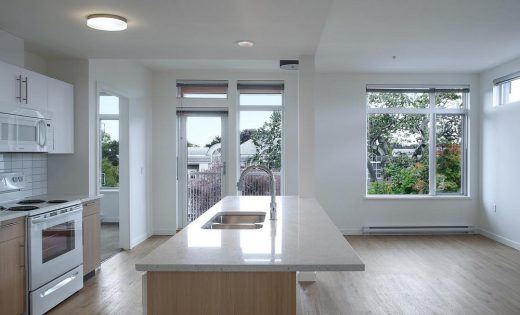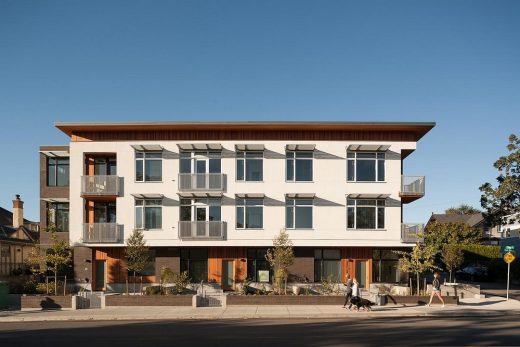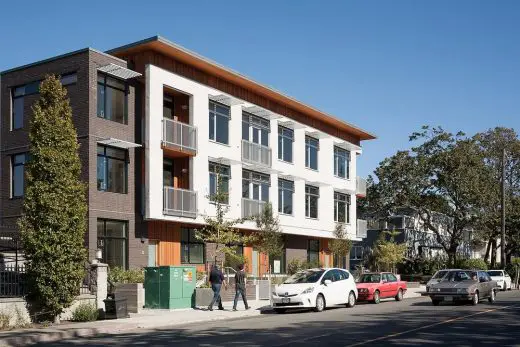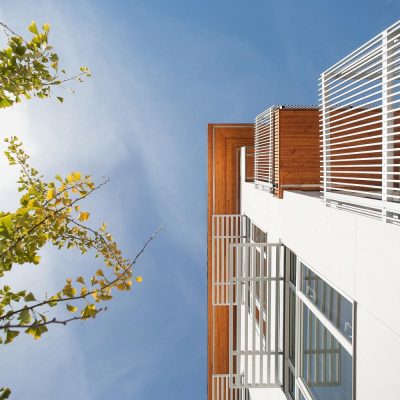The Clive Oak Bay Village Victoria apartments, BC building, Canadian housing, Architecture images
The Clive Apartments in Victoria
1 Jun 2023
Architecture: Cascadia Architects
Location: Victoria, British Columbia, Canada
Photos: SilentSama Architectural Photography
The Clive, Oak Bay Village, Victoria Apartments, BC, Canada
The Clive is a purpose-designed 17-unit apartment building to replace an 8-unit apartment building in Oak Bay Village. Cascadia Architects designed the Clive to achieve a number of programmatic, urban design, and sustainability targets while remaining respectful of the scale and historic mixed commercial/residential typology of the Village.
The Clive is a carefully considered, LEED-certified project which incorporates a series of sustainable and green features into its design. Located on a previously developed infill lot, the project is situated within walking and cycling distance to many amenities. Through the inclusion of at-grade, weather-protected bicycle storage and car share memberships for all units, its design encourages residents to minimize their dependence on the automobile.
On-site stormwater management in a native landscape bioswale animates the pedestrian experience along Clive Drive, along with an innovative “green-cleaning” education program for residents, while exterior shading devices on the southern facade mitigate solar gains and augment energy efficiency.
This redevelopment responds directly to all the key criteria that organizations such as Canada Green Building Council (LEED) and SmartGrowth BC identify as necessary to create sustainable, healthy communities for future generations.
The Clive Apartments in Victoria, BC – Building Information
Design: Cascadia Architects – https://www.cascadiaarchitects.ca/
Project size: 1511 sqm
Completion date: 2014
Building levels: 3
Structural Engineer & Building Envelope: RJC Engineers
Mechanical Engineer: Avalon Mechanical Consultants Ltd.
Electrical Engineer: AES Engineering
Civil Engineer: J.E. Anderson & Associates
Landscape Architect: Murdoch de Greeff Inc.
Construction Manager: Knight Contracting Ltd.
Photographer © SilentSama Architectural Photography
The Clive, Oak Bay Village, Victoria Apartments images / information received 010623 from Cascadia Architects
Location: Victoria, British Columbia, Canada, North America
New British Columbia Property
Contemporary British Columbia Buildings – architectural selection below:
Bowker Collection, Cadboro Bay Road, Victoria
Architecture: Cascadia Architects
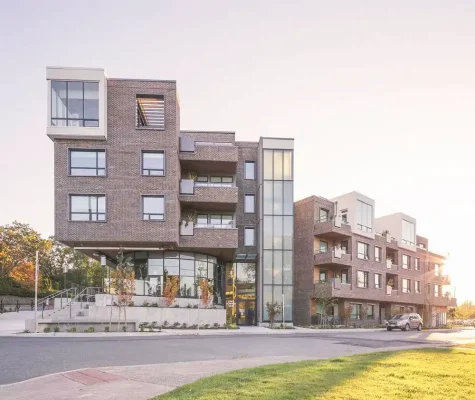
photo : Marc Johannknecht
Bowker Collection Apartments, Victoria, British Columbia
Modern Kootenay Ski Chalet
Architecture: SMPL Design Studio
Modern Kootenay Ski Chalet, British Columbia
Columbia River Valley Lookout, Kootenay Mountain Range
Architects: Twobytwo Architecture Studio
Columbia River Valley Lookout, Kootenay Mountains, BC
West Vancouver house
Design: KOArchitecture
West Vancouver Residence, British Columbia
New Architecture in Canada
Canadian Architecture Design – chronological list
Contemporary Canadian Architecture – architectural selection below:
Comments / photos for the The Clive, Oak Bay Village, Victoria Apartments design by Cascadia Architects in Victoria, BC page welcome

