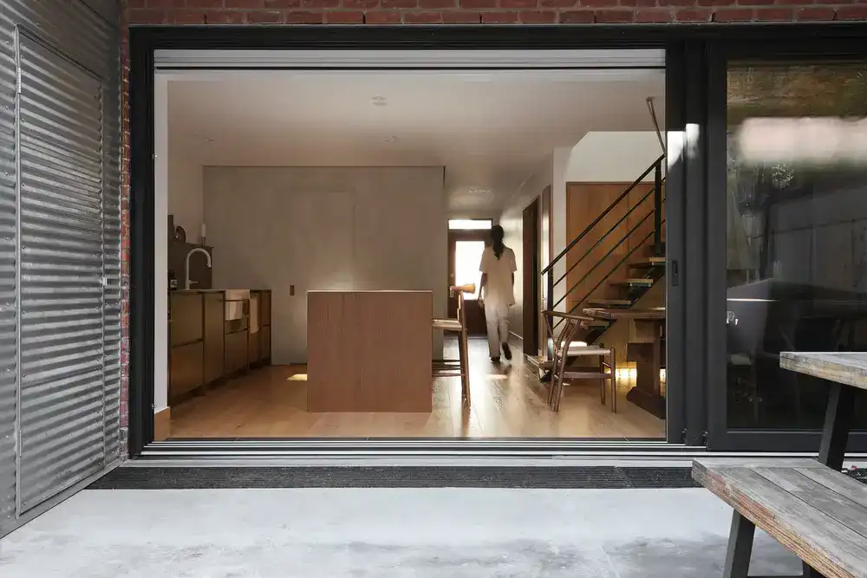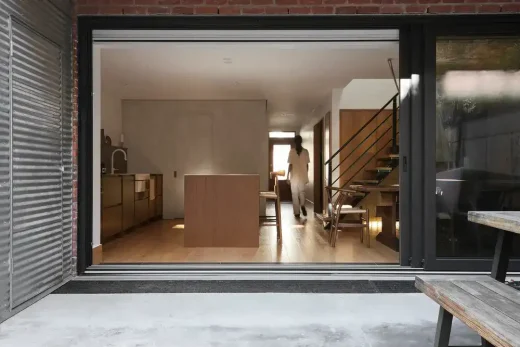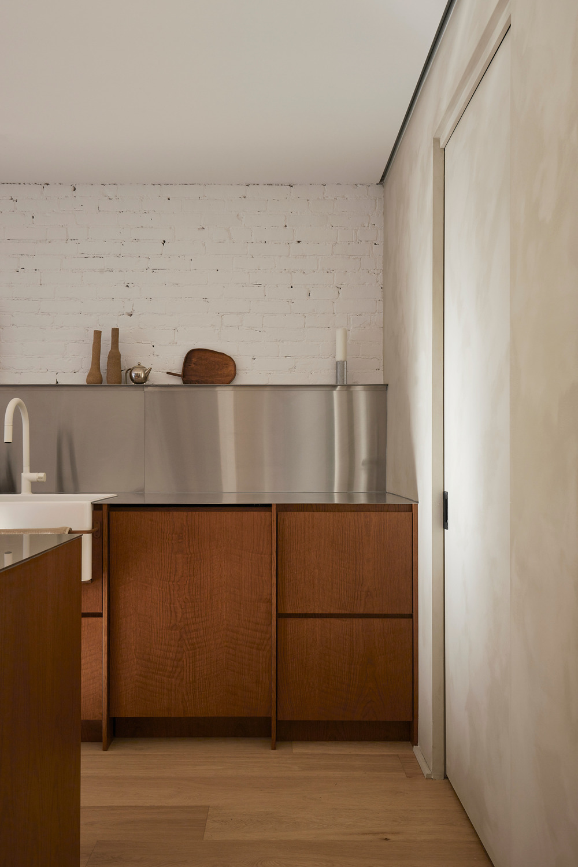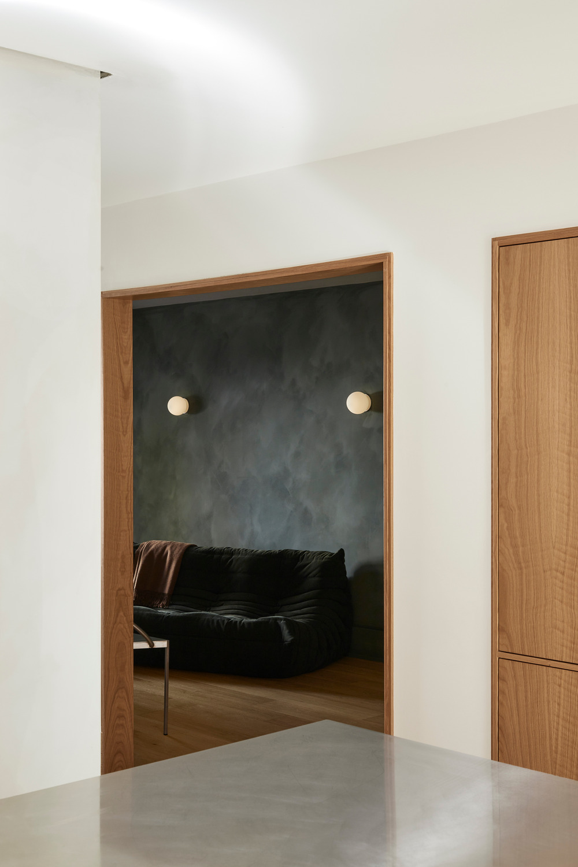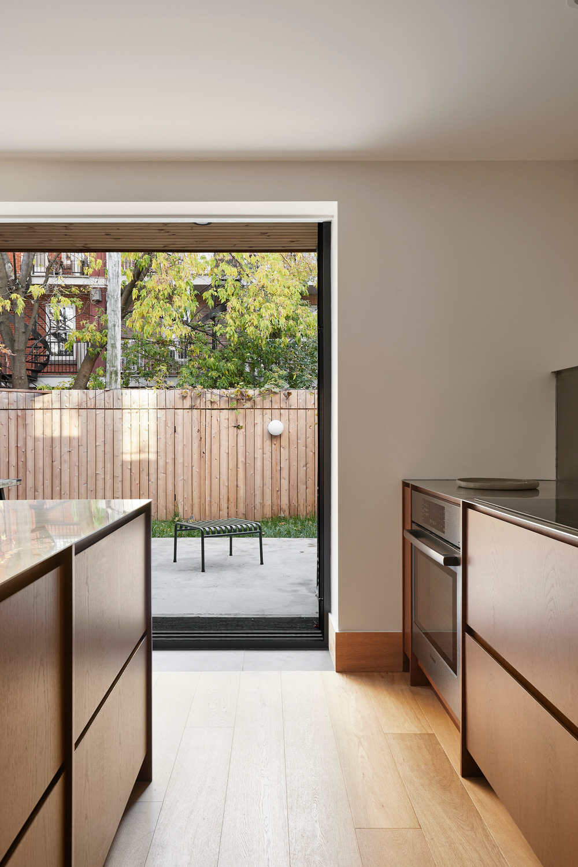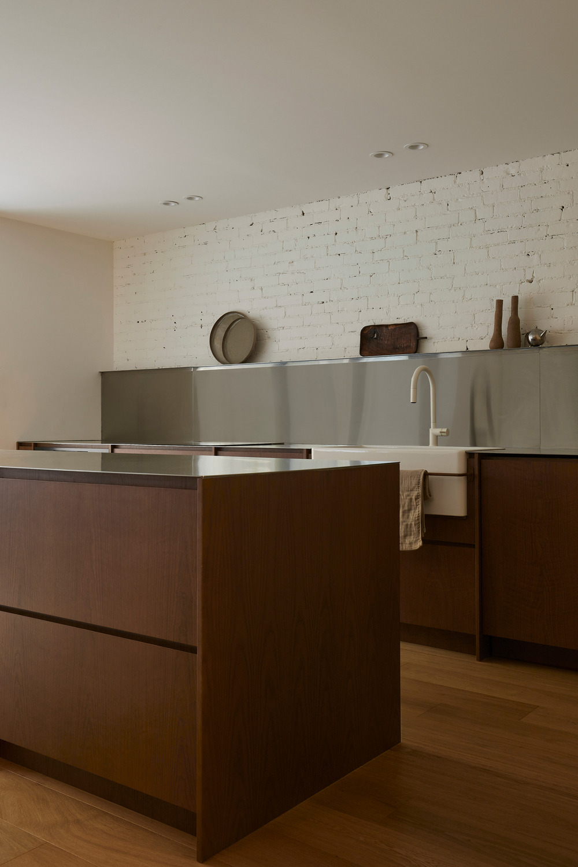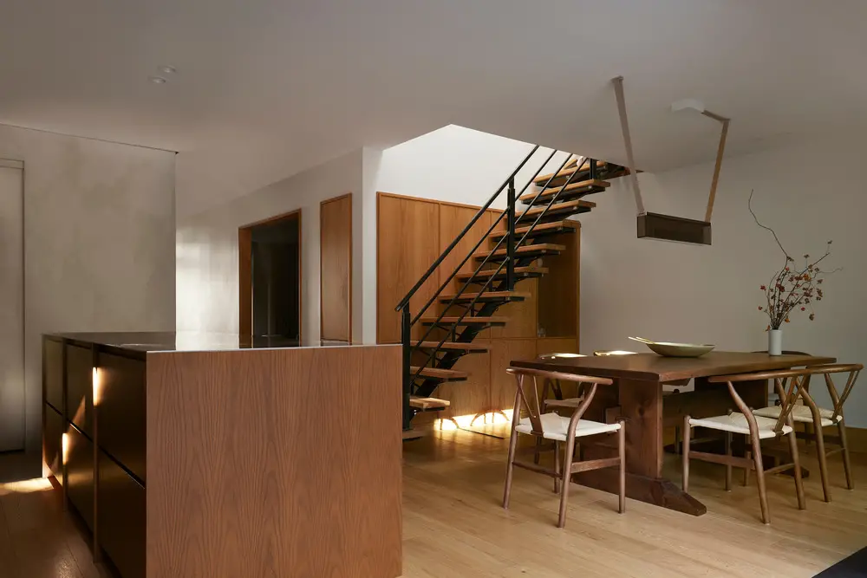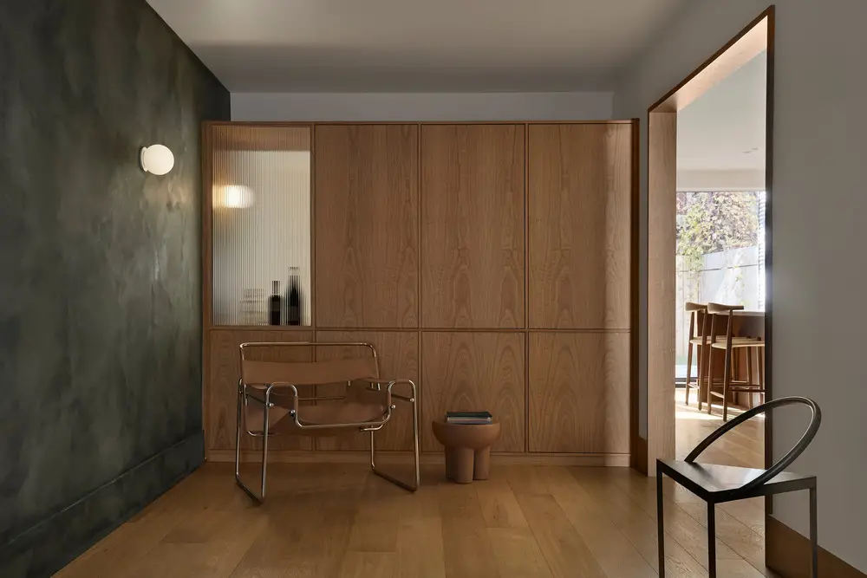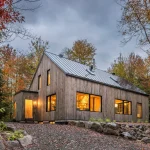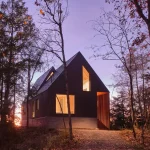Lanaudière Residence Montreal, Quebec real estate design, Canadian house images
Lanaudière Residence in Montreal, Québec
24 September, 2023
Design: Michael Godmer Studio + Dany Durand Courchesne Architecte
Location: Montreal, Québec, Canada
Photos by Maxime Brouillet
Lanaudière Residence in Montreal, Canada
The Lanaudière residence, a stone duplex typical of early 20th-century buildings in Montreal’s Plateau Mont Royal neighbourhood, is the result of a new collaboration between the studio of Michael Godmer and architect Dany Durand Courchesne.
Above all, it was essential to preserve the building’s memories and history, since the client inherited the house from her mother. A simple approach was chosen that allowed us to maximize the existing floorspace, so that the owners, in their 30s, and their two dogs can enjoy the space for many years to come.
The project started with a consultation aimed at resolving some design issues, such as maximizing storage or updating the kitchen and indoor furnishings. The clients also wanted more space and dreamed of opening the house to the outside. An initial scenario, involving digging out the basement and creating an areaway, was deemed too complex and costly for structural reasons. To simplify the work, the decision was made to include the second-floor unit in the project. As a result, total floorspace is maximized and the requirements of the original brief are met, while the building’s constraints are fully respected.
The new ground-floor layout preserves the original structural framework while creating two distinct volumes: storage near the entrance, a powder room and a secondary kitchen in one volume and the living room in the other. The new layout also includes a central hallway, echoing the original floor plan. White oak trim, stone-textured tile and limewash paint welcome us at the entrance and continue in the living room and kitchen. Limited openings framed in white oak contrast with multiple dark-green shades of limewash, partially closing off the living room and providing some separation of spaces. Then, open to the yard on either side, we discover the kitchen and dining room, finished in dark-wood tones on the floor, contrasting with the white oak cabinetry, floors and baseboard details.
With contrasting colours, textures and materials, the entire space comes together harmoniously and ensures a balance with the remaining original architectural elements.
The existing stairs lead to the home’s private spaces on the second floor. The raw-steel structure from a previous renovation was retained, but the stair treads were replaced with new ones made of oiled white oak in order to maintain continuity with the materials used on the ground floor. Two secondary bedrooms are located on the street side, along with a shared bathroom and the laundry room. Separated from the rest of the second floor by the stairwell, which is topped with a skylight, the new primary bedroom overlooks the backyard. A terracotta-coloured glass screen with integrated curtain greets us on entering the primary bedroom, where white oak is used for both flooring and furniture. The en-suite bathroom features a similar terracotta-steel screen, resulting in a harmony of textures and tones composed of beige glazed tiles, dark-stained wood and copper fixtures.
The majority of the elements comprising the back wall of the building were retained. A new triple sliding door on the ground floor amplifies the relationship between the indoor and outdoor common areas, both dedicated to dining. A raw concrete slab connects the interior and exterior at the same level, extending under the typical Montreal-style second-floor balcony.
The spiral staircase leading to the balcony was removed and the balcony railing was rebuilt, recreating the original black wrought iron. Existing contemporary openings on the second floor were preserved and integrated with the design of the primary bedroom suite. In order to make the yard as private as possible despite the dense urban environment, a fence made of vertical natural cedar boards follows the perimeter.
By working on the balance between the new work and the original architectural elements, such as antique wood furnishings, the enhancement of exposed brick, wood-framed windows and the typical structural framework of a Montreal «plex», the authenticity of the space has been preserved for the residence of the young couple.
Lanaudière Residence, Montreal, Quebec – Property Information
Architects: Michael Godmer Studio + Dany Durand Courchesne Architecte
Project: Résidence Lanaudière
Type: Complete residential renovation
Floorspace: 1,575 sq. ft.
Year: 2022
Designers: Michael Godmer, Catherine C. Lavallée and Dany Durand Courchesne
Structural engineer: Ma-Th – Solutions d’ingénierie
Photographer: Maxime Brouillet
About Michael Godmer Studio
Creating timeless, simple and authentic environments, the studio of Michael Godmer designer aims at imagining spaces where history of the place coexists with one of its inhabitants. Through a multidisciplinary practice, the team is devoted to delivering conscientious execution in every project.
Founding designer, Michael Godmer has gained experience in agencies since 2009, where the projects he collaborates on became opportunities to further his training, mainly through large-scale mandates. In 2014, he associates himself with the newly-born team of 45 Nord Atelier, where he develops and defines his signature and his approach to architectural projects. It is in 2017 that Michael Godmer found his eponymous studio with a strong focus on renovation of residential period buildings. His training in interior design and environmental design brought about the distinct multidisciplinary approach of his studio, where each scale of a project is considered to create well-designed spaces best suited to our way of life.
Currently, Michael Godmer shares his time between his multiple passions, working on his agency, on photo styling as well as on the creation of everyday apothecary products and objects with his new collection, Routine Générale.
About Durand Courchesne
Durand Courchesne is an architectural firm founded in 2017. Its projects are contemporary and minimalist.
Dany Durand Courchesne holds a master’s degree in architecture from the Université de Montréal, and previously studied in Quebec City and Lyon. He has worked as a designer for several Montreal-based architectural firms. He focuses on residential and commercial projects and contributes to project design for international competitions such as arenas, aquatic complexes, circus and dance venues, museums, city halls and libraries.
He founded his architectural firm in 2017, creating contemporary, sensible and timeless spaces for his clients. He has participated in several international idea competitions and in a variety of private projects in collaboration with a variety of colleagues.
Photographer: Maxime Brouillet
Lanaudière Residence, Montreal, Quebec, Canada information / images received 240923 from v2com newswire
Location: Montreal, Québec, Canada
Montreal Architecture
New Montreal Architecture
Montreal Architecture Designs – chronological list
Montreal Architectural Tours
Montreal Architecture Tours by e-architect
House on the River, Saint-Jean-Port-Joli, Québec
Architecture: Atelier Échelle
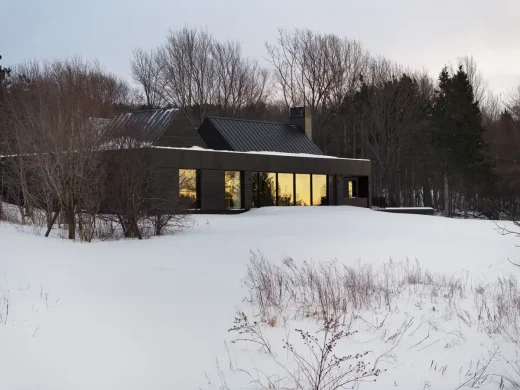
photo : Maxime Brouillet
House on the River
Sutton House, Eastern Townships, Québec, Canada
Design: Pelletier de Fontenay
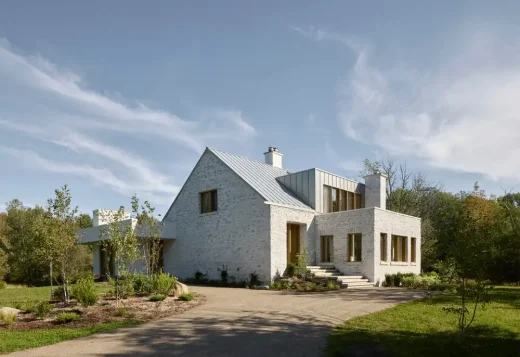
photo : James Brittain
Sutton House, Québec, Canada residence
Dion Project, Blainville, suburb of Montreal, southwestern Quebec
Design: LEGUË architecture Inc.
New Building in Blainville
Canadian Architectural Designs
Canadian Building Designs – architectural selection below:
Comments / photos for the Lanaudière Residence, Montreal, Quebec, Canada Canada Architecture page welcome

