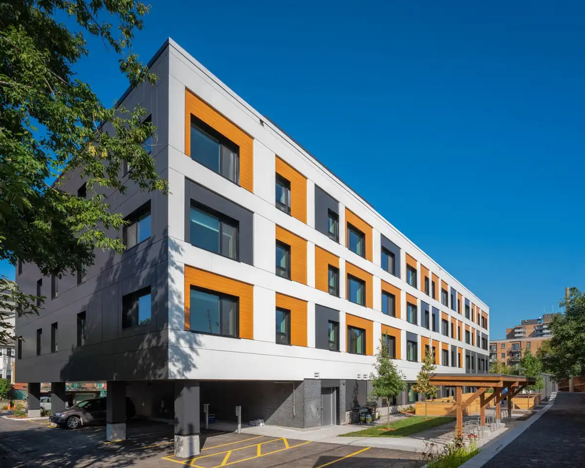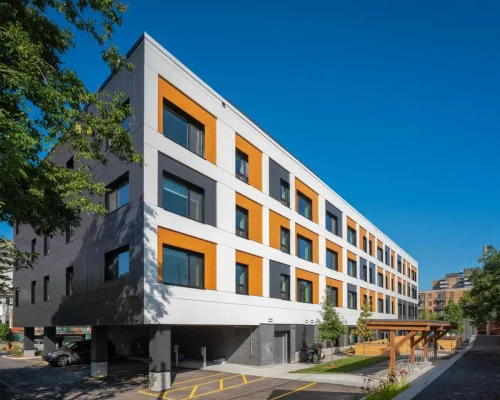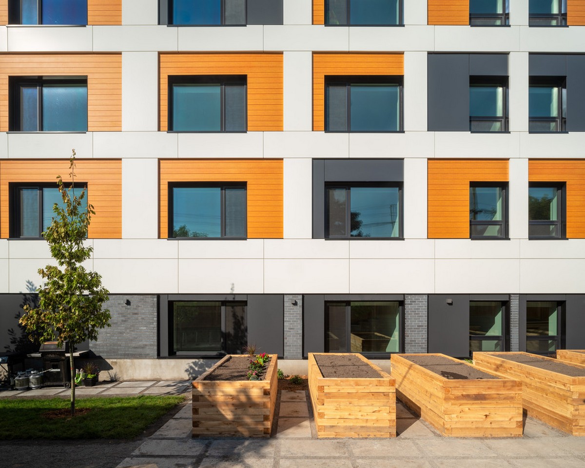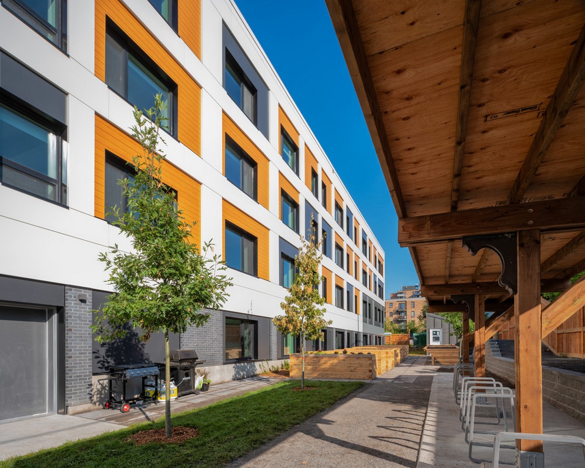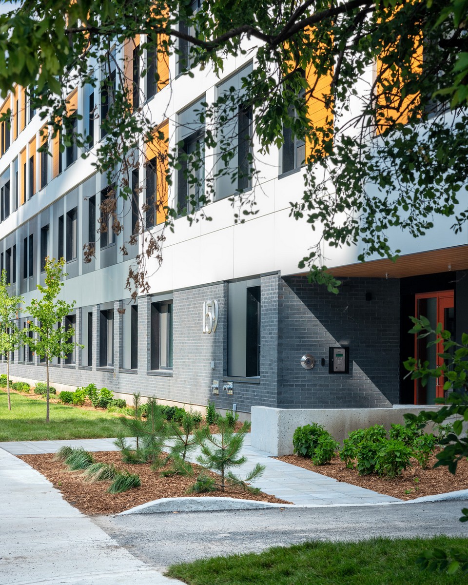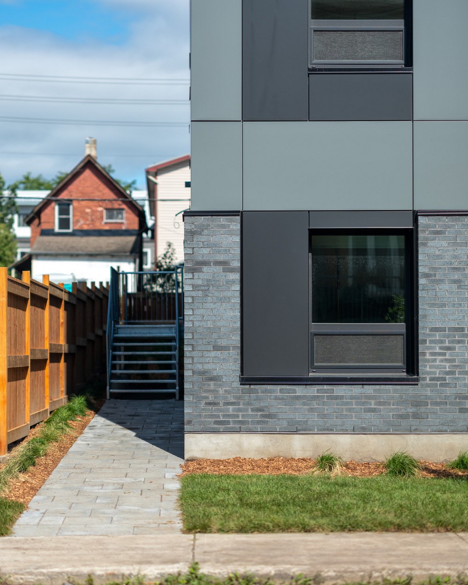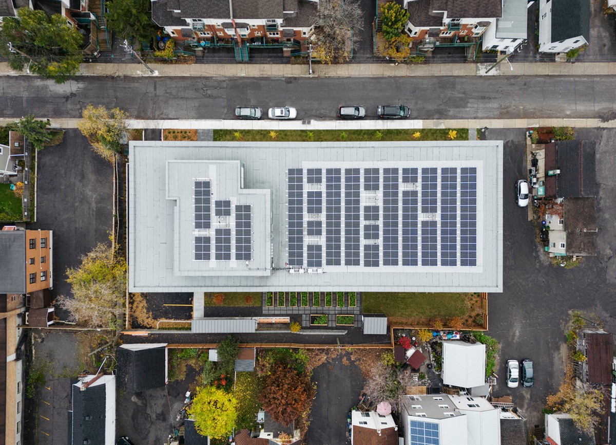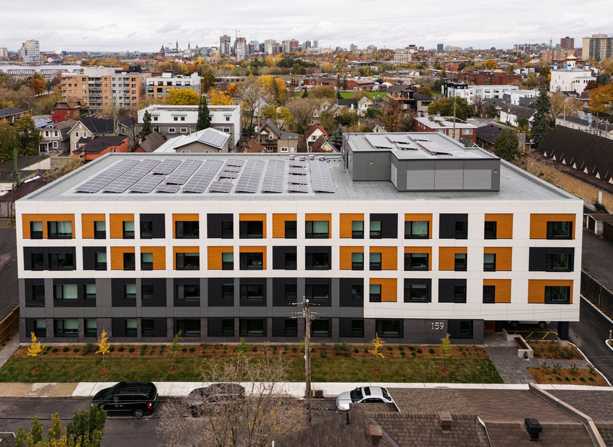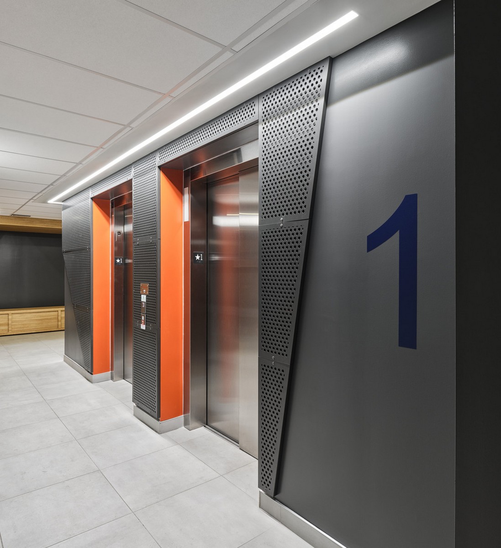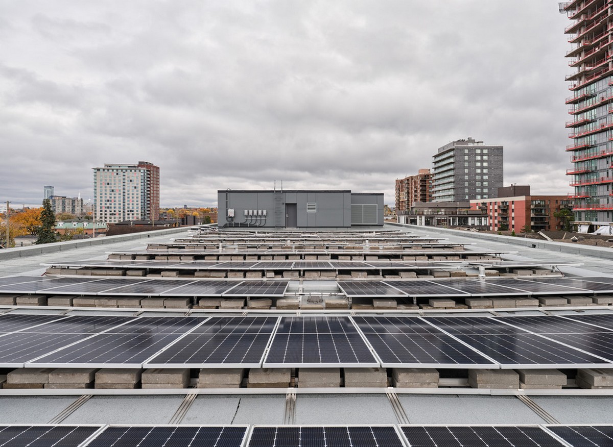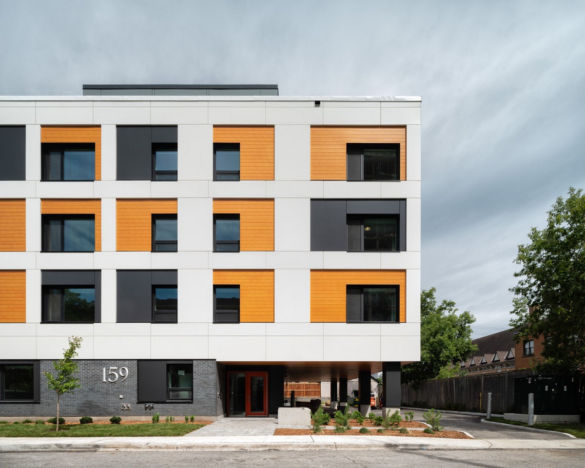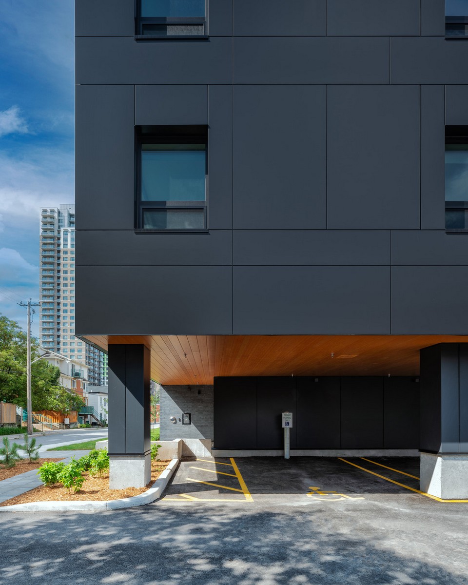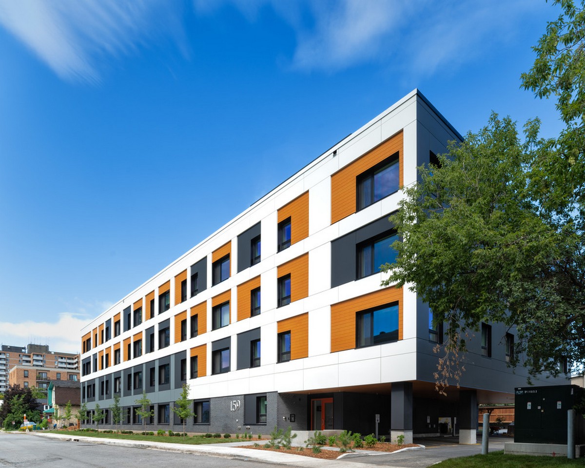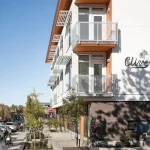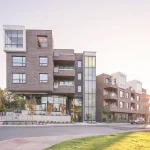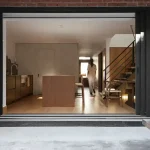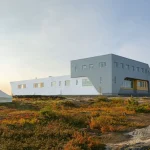159 Forward Avenue housing Ottawa building, Southern Ontario modern residential photos
159 Forward Avenue in Ottawa
28 January 2024
Design: Figurr Architects Collective
Location: Ottawa, southern Ontario, Canada
Photos by Naquib Hossain
159 Forward Avenue Housing in Ottawa,, ON
Figurr Architects Collective is pleased to present 159 Forward Avenue, a 49-unit, multi-family affordable housing project for the Centretown Citizens Ottawa Corporation (CCOC). This Passive House performance meeting project is located in the Mechanicsville neighbourhood of Ottawa, on the East side of Forward Avenue, between Burnside Avenue and Lyndale Avenue. The building replaces a formerly decommissioned family shelter previously owned by the City of Ottawa.
This project is a prime example of a community-focused urban infill and provides much-needed affordable housing for the city. The building is designed to fit the needs of families in a growing neighbourhood and includes over ten two-bedroom and 12 three-bedroom family-focused units. The building also provides 100% accessible apartments and 16 barrier-free designed units. The units are rented at average market rates, below market rates, and at shelter rates. The exterior includes a fully accessible rear yard amenity space that offers access to community gardens, secured covered bike storage, and much-needed social spaces.
Supporting the client’s vision
As a non-profit organization, CCOC – and their project development arm, Cahdco – wanted a building that would be a showpiece for sustainability and affordability. With a history of sustainable design projects, 159 Forward Avenue is designed to meet Passive House performance standards and recently passed its testing, resulting in a project that is 3x more efficient than the client’s previously built projects.
Passive House standards reduce the environmental impact of the building and strain on the city’s energy consumption, while also reducing monthly living costs for tenants. This project prioritizes sustainability, high design, and community for an established city neighbourhood.
The design team used a low-rise urban form with a mixture of patterns and varying colours and materials to provide visual interest and a sophisticated presence. Simple but effective urban features, including a small bench area, plantings, and bold colour, accentuate the main entrance.
The building uses a large, cantilevered overhang, which covers the parking area and provides much-needed additional family units on levels 2-4. The project includes eight visitor parking spaces, 49 bicycle parking spaces, greenspace, garden plots, and laundry facilities. It is also located 500m from the nearest LRT station, making it a very walkable and transit-oriented urban infill project.
Investing in the long-term
Figurr Architects Collective was delighted to work with CCOC and Cahdco on this project, in which collaboration was the key to success. The client, architect, and contractor worked closely together to ensure that 159 Forward Avenue would meet its sustainability goals and provide more affordable housing for families in the urban core.
Though the project did not seek certification, designing to meet Passive House performance standards was a decision that supported the client’s long-term vision, and this project becomes an important addition to CCOC and Cahdco’s residential portfolio.
Sustainable design can represent a significant upfront investment in a project. The project was hugely successful in that it achieved a testing result of 0.21 ACH (Air Change per Hour) pressurized and 0.20 depressurized at 50 Pa for the building’s area, which are significant results. Passive House certified projects are required to achieve no more than 0.6 ACM for both pressurization and depressurization at 50 Pa. These testing results are the best results the contractor and client have ever built or achieved.
Construction methods, materials, and energy consumption are generally measures of a successful sustainable project. However, while these are important aspects of sustainable design, another consideration is how the sustainability features of a project will directly affect the financial well-being of the tenants.
Designing to Passive House design principles significantly reduces a building’s energy consumption and can drastically reduce or eliminate monthly utility costs. By saving energy, the tenants’ monthly energy bills are reduced. They are thus given an opportunity to save money and be able to afford other necessities, or to save for the future. This affordable housing project shows how collaboration and a shared vision amongst the entire team can help families, communities, and the environment.
159 Forward Avenue Housing in Ottawa, Ontario – Building Information
Architecture: Figurr Architects Collective – https://figurr.ca/en
Project Name: 159 Forward Avenue Affordable Housing Project
Client: Centretown Citizens Ottawa Corporation (CCOC) and Cahdco
Completion: September 2023
Location: Ottawa, Ontario, Canada
Size: 46,300 ft²
Collaborators
Contractors: McDonald Brothers Construction Landscape: Nak Design Strategies
Structural Engineers: Cleland Jardine
Civil Engineers: Stantec
Mechanical / Electrical Engineers: Smith + Andersen
Sustainability Features
Passive House design performance standards (not certified)
High-performance building envelope
Heat recovery through ERV mechanical
Triple glazed windows
Compact massing
Solar panels on the roof
Ample bicycle parking
Community gardens
500m from LRT station
About Figurr Architects Collective
Figurr Architects Collective is an award-winning firm with offices in Montreal and Ottawa. The firm is led by Partners Rick Rubin, Stephen Rotman, Roberto Campos, Bruno Morin, and Pascale Tétrault. The team is comprised of some fifty architects, designers, technicians, and other professionals.
Figurr Architects Collective serves local, national, and international clients from the corporate, multi-unit residential, aviation, and institutional sectors, as well as numerous Indigenous communities across Canada.
Photography: Naquib Hossain
159 Forward Avenue Housing, Ottawa, Ontario images / information received 280124
Location: Ottawa, Canada
Ottawa Buildings
Contemporary Architecture in Ottawa – architectural selection below:
Ingenium Centre, Ottawa, southern Ontario
Design: Diamond Schmitt and KWC Architects
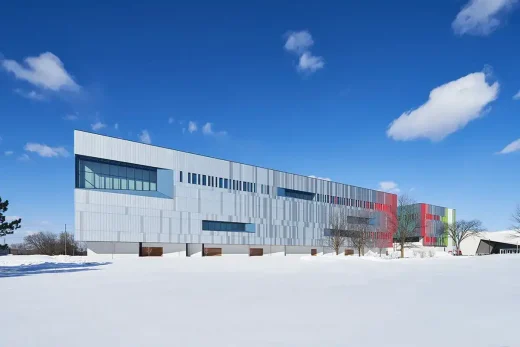
photo © Michael Muraz
Ingenium Centre, Ottawa, Ontario building
The Senate of Canada Building in Ottawa – Award News
Design: Diamond Schmitt Architects with KWC Architects
The Senate of Canada Building
Ottawa Public Library and Archives Canada Joint Facility
Design: Diamond Schmitt Architects and KWC Architects
Ottawa Public Library Building
The Kipnes Lantern at the National Arts Centre in Ottawa
The Kipnes Lantern at the National Arts Centre in Ottawa
West Block of Parliament Rehabilitation, Ottawa, southern Ontario
Design: EVOQ Architecture
West Block of Parliament Ottawa
National Monument dedicated to the Holocaust
Architects: Studio Libeskind
National Holocaust Monument in Ottawa
Architecture in Canada
Canadian Architecture Designs – chronological list
Comments / photos for the 159 Forward Avenue Housing in Ottawa designed by page welcome

