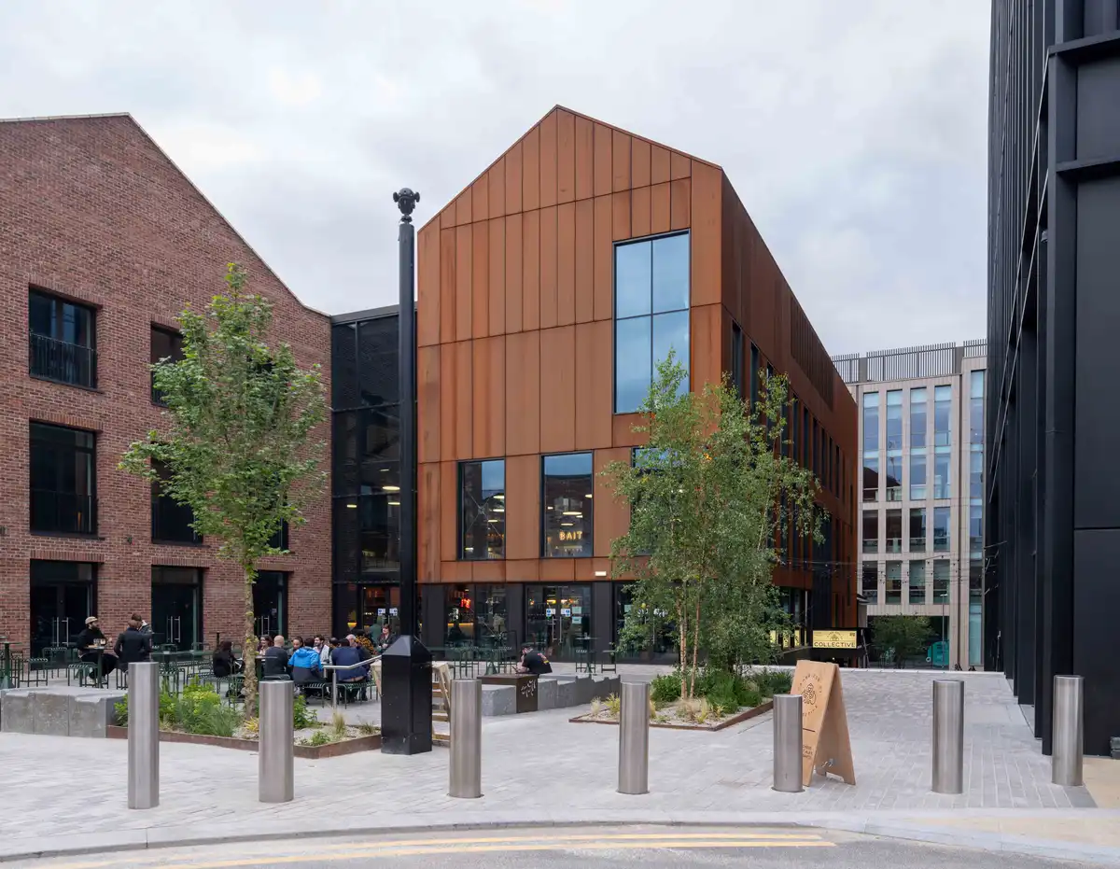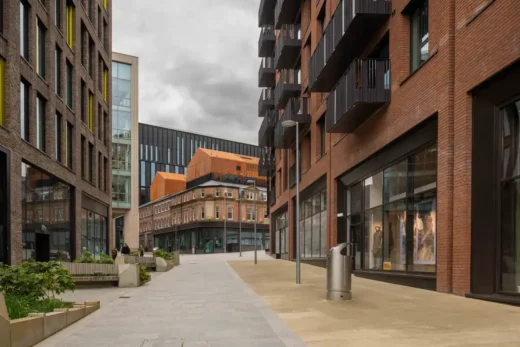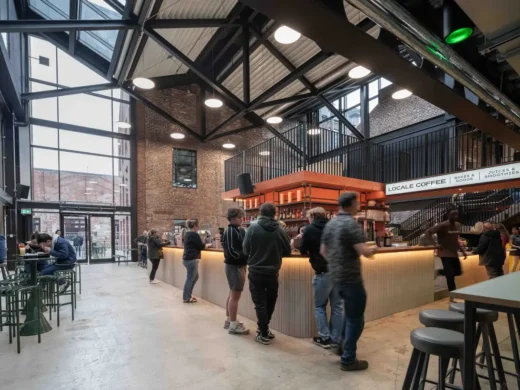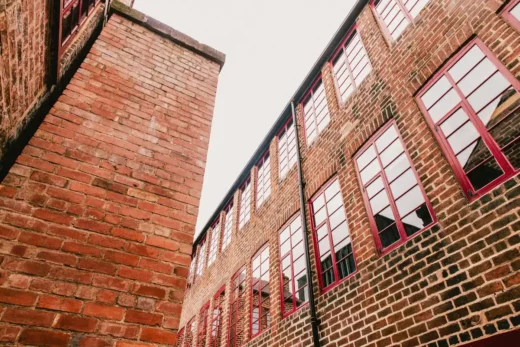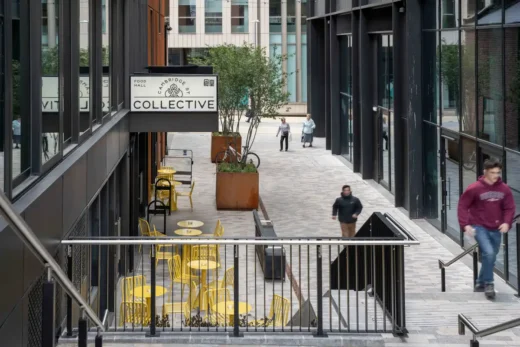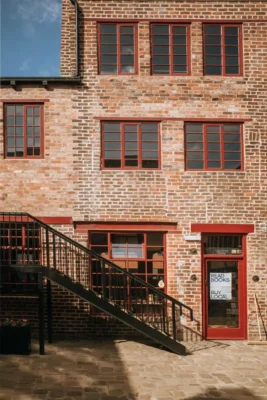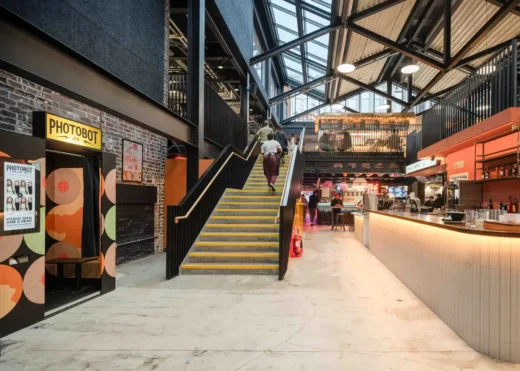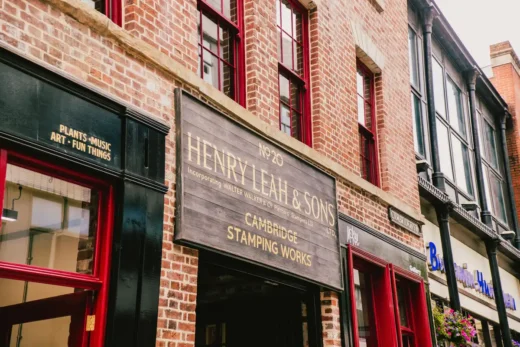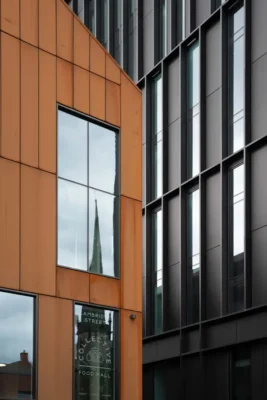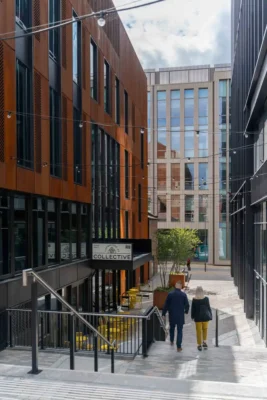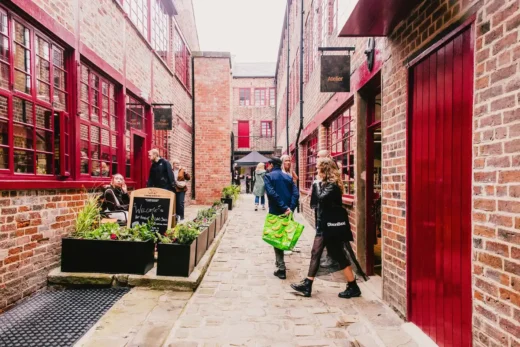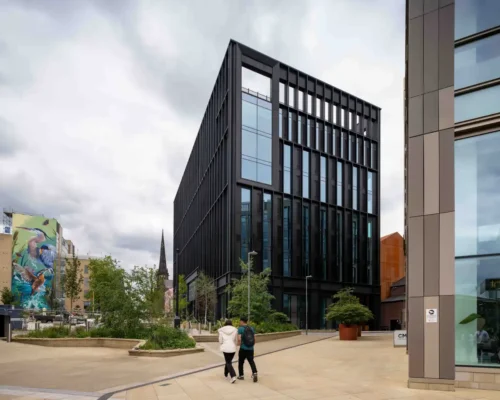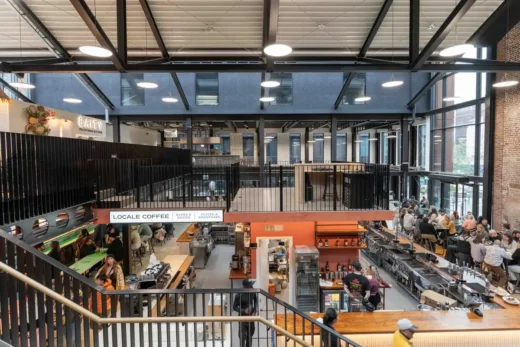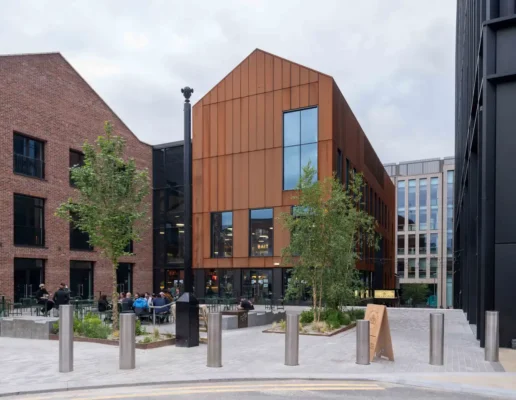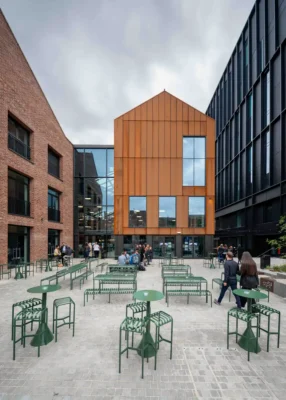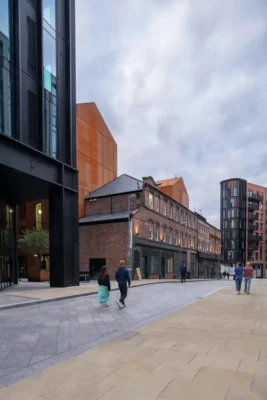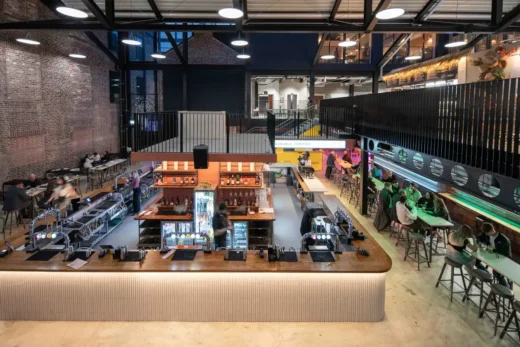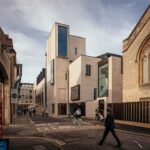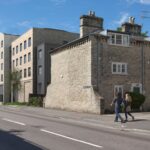Heart Of The City Sheffield, Queensberry South Yorkshire architecture, Northern England market, English building
Heart Of The City in Sheffield, UK
10 June 2025
Architects: Feilden Clegg Bradley Studios
Location: Sheffield, northern England, UK
Photos: Dave Bewick and Pedalo Photography
Heart Of The City, Sheffield, South Yorkshire, England
The Heart of the City is the centrepiece of Sheffield’s central redevelopment. Imagined by Sheffield City Council with strategic development partner Queensberry, it is where Sheffield’s heart truly beats.
The masterplan, designed by Feilden Clegg Bradley Studios, brings together three interwoven elements: Elshaw House – a flagship office building; The Cambridge Street Collective – a social destination for gathering; and Leah’s Yard – studios housed within historic metalworkers’ workshops. Each has its own distinct style – and a unique story to tell.
These sustainable new buildings respond thoughtfully to their historical context. Modern structures reference the city’s industrial past, while heritage assets once at risk of ruin have been carefully and sensitively restored. Together, they continue the story of 180 years of development on this site, creating a new place that feels distinctly ‘of Sheffield.’
It is a celebration of heritage that looks to the future – seamlessly stitching together the old and the new to create spaces where people can come together to work, socialise, play, eat, drink, and create.
”The plans for this space are completely unique and, alongside the neighbouring Cambridge Street Collective food hall and live entertainment venue in Bethel Chapel, we expect it to become the social and cultural heartbeat of the city centre.” Andrew Davison, project director at Queensberry
“Heart of The City is delivering jobs, opportunities and renewed vibrancy to our brilliant city centre.” Councillor Julie Dore, Leader of Sheffield City Council
Cambridge Street Collective And Bethel Chapel
The Cambridge Street frontages tell the story of this area of Sheffield over the past 200 years, with memories and experiences embedded into their form: From the former Henry’s Corner, to the Grade II Listed Bethel Sunday School, now renovated with plans for it to become a live entertainment venue, the street has kept its atmosphere and human scale, ready to be home to independent shops, bars and cafes again.
Behind the shop fronts, inserted into the site, is The Cambridge Street Collective – Europe’s largest purpose-built food hall and a destination for Sheffield.
The Food Hall is a vast two-storey space hosting bars, restaurants, a cookery school and a rooftop bar. This industrial scale space is raw and flexible and designed to accommodate changing requirements daily, from coffee meet ups and afterwork drinks, to festivals and cookery demonstrations. The black steel interior detailing and corten exterior cladding’s industrial aesthetic makes for a modern backdrop.
Elshaw House
Elshaw House is a new low-carbon office building offering 70,000 sq ft of workspace and an impressive and enviable south-facing roof terrace.
The Grade A office space has achieved an ‘excellent’ five-star NABERS UK rating due to its lean design, providing a structure with 40% lower than average carbon usage. This places it in the top 1% of office buildings in the UK for energy efficiency.
Future efficiencies, specifically energy use, guided design decisions throughout the building and its construction. Reuse of existing materials, lean design and low carbon choices have resulted in a structure with 40% lower embodied carbon than average.
Fully electric, its operational energy use is drastically reduced through its structure, building systems and mixed mode ventilation resulting in a controllable, modern and flexible workspace. DLA Piper, one of the world’s largest law firms, have taken the uppermost two floors Elshaw House, maintaining its presence in Sheffield City Centre.
The building’s dark coloured metal finish is inspired by Sheffield’s celebrated industrial past, allowing it to complement the heritage buildings elsewhere on the site.
Independent shops and cafes will help to bring vitality to street level on all sides of the building, and the new Pound Park acts as a 3.5 acre front garden for workers and visitors.
Leah’s Yard
Grade II listed Leah’s Yard houses a collection of small former industrial workshops with a fascinating history. We developed the concept plan to bring these units back into sustainable use as a home for the city’s next creative generation.
A bustling central public courtyard is surrounded by small boutique shops, while the first and second floors are now home to around 20 independent studios.
A sensitive conservation of the workshops around a pedestrianised central square, our plans for Leah’s Yard were to stabilise the structures and conserve the brick workshops, while improving their environmental performance, to create comfortable studios for modern craftspeople.
Through sensitive, low-carbon conservation this renovation has breathed life back into a beautiful set of buildings which hold an important place as part of the cultural inheritance of Sheffield. The result is a destination for independent retail, as an immersive experience showcasing the finest Sheffield traders, makers and creators of today and tomorrow.
Sustainable And Socially Responsible
The Heart of the City Development aims to set a standard for the future of Sheffield and places economic contribution and the environment at the centre of the masterplan.
Across the wider scheme Heart of the City will generate 7,000 direct and indirect jobs for the city by 2030 and looks to serve as a catalyst for development in other areas of the city.
Creating spaces that can flex and adapt futureproofs the development for changing use and shifting demands. Providing flexible, sustainable workspace is key for a changing world and a city that is inventive and agile
Elshaw House is 72,000 sq ft of sustainable, grade A workspace. Future efficiencies, specifically energy use, has continually guided design decisions throughout the building and its construction. Reuse of existing materials, lean design and low carbon choices have resulted in a structure with 40% lower embodied carbon than average.
This fully electric building will drastically reduce operational energy use through its structure, building systems and mixed mode ventilation – controllable, modern and flexible workspace.
Context
The original masterplan, by Leonard Design was for one large development to inhabit this block of the city. Instead, FCBStudios have woven new fabric in amongst the existing buildings. By celebrating and working with the existing fabric, the new development adopts in its character and setting to its place.
The scheme works with the existing streetscape to create permeable routes through the site, and better integrate and complement neighbouring districts.
A new north-south pedestrianised street – or ginnel in local parlance – was defined through the site linking into an existing street and creating a new boundary between Elshaw House and the the food hall, working as a grand stair connecting the two key levels of the site.
These enlivened streets and distinctive public spaces contribute to the unique vibrancy of the area, and work to create a cultural and social anchor to the heart of the city scheme
Heart Of The City in Sheffield, South Yorkshire, England – Building Information
Architectural Design: Feilden Clegg Bradley Studios – https://fcbstudios.com/
Masterplan Design: Leonard Design
Client: Sheffield City Council
Strategic Development Partner: Queensbury
Planning Consultant: Montagu Evans & nineteen47
Heritage Consultant: Montagu Evans
Structural Engineer / M&E/ Fire/ Acoustic: Arup
Landscape consultant: Planit ie & Sheffield City Council
QS/Project Manager: Turner & Townsend
Approved Building inspector: LABC Sheffield
Principal designer: Turner & Townsend / Henry Boot Construction
Main Contractor: Henry Boot Construction
Stakeholder Engagement: Counter Context
Leah’s Yard
Masterplan Architect: Leonard Architecture Design
Architect (Phase 2): Feilden Clegg Bradley Studios
Architect (Phase 1): Lathams
Executive Architect (Phase 2): Lathams
Heritage Consultant: Lathams
Client: Sheffield City Council
Structural Engineer: Arup/ Eastwood & Partners
Planning Consultant: Nineteen47
M&E Consultant: Arup / Cuba Consultants & Coops EMBS
QS / Project Manager: Turner & Townsend
Landscape Consultant: Planit – ie/ Lathams
Principal designer: Turner & Townsend
Approved Building inspector: LABC Sheffield
Strategic Development Partner: Queensbury
Stakeholder engagement: Counter Context
Main Contractor (Phase 1 & 2): RF Joinery & Shop fitting
Total contract cost: Undisclosed – part of the £470m Heart of the City Sheffield City Council’s regeneration program
GIFA cost per m2: Undisclosed
Area in m2: Gross internal floor area:
Elshaw House: 9,970sqm GIA
Cambridge Street Collective: 4,655sqm GIA
Bethel Chapel: 1,475sqm GIA
Leah’s Yard: 2,445sqm GIA
TOTAL 18,545sqm GIA
Gross internal floor + External Terraces & Landscaping/Public Realm:
Elshaw House: 12,030sqm
Cambridge Street Collective: 5,860sqm
Bethel Chapel: 1,665sqm
Leah’s Yard: 2,920sqm
TOTAL 22,475sqm
Form of contract
JCT Design and Build
Predicted on-site renewable energy generation (kWh/yr) [From Anderson Green Novated H2 Part L EPC Report Rev P05]
On-site energy generation
3.84 kWh/m2/yr (Elshaw House)
0 kWh/m2/yr (Cambridge Street + Bethel Chapel)
Leahs Yard – Unknown
Leah’s Yard
With any embodied carbon strategy, the most robust way of reducing upfront carbon emissions is through retention and reuse of existing materials. Within Leah’s Yard, the historic buildings required limited and specific interventions to create spaces that are suitable for the 21st century. Overall, 37% of Leah’s Yard is new build, with the other 63% utilising the existing building fabric, significantly reducing the embodied carbon emissions of the building and maximising the retention of the existing materials.
New materials added to the yard follow the same, durable palette that exists on site, maintaining the cultural heritage of the site while creating spaces that will last for another 100 years. This requirement for the longevity of materials is reflected in the new materials, predominantly bricks, steel and limited quantities of concrete. These are materials that will not only last 100+ years if maintained, but will be reusable in future, supporting future circular economies.
As we were not the delivery architect, we are unable to provide comments on the materials and embodied carbon.
Products and suppliers (performance specified elements lists should be available from contractor or subcontractor)
Product Supplier
Metal Riser Doors: Cisco
Timber Doors: Homes Joinary
Ironmongery: EM-B
Glass Crittall Screens – Standard and FR: Radii Planet Group
Acoustic Panels Troldtekt
Partitions: British Gypsum
SFS: EOS + ETEX
Insulation: Rockwool & Foamglas
Curtain Walling: MB Glass (Reynaers)
Curtain Walling Glass: Saint-Gobain Glass
Timber Windows: TRC Contracts Ltd
Weathering Steel & Anodized Cladding: Certa
Waterproofing: Pudlo
Natural Vent Ridge & Turrets: Alps Louvres & Solar Shading
Stone Copings: Woodside Cast Stone Limited
IPS Cubicles: Inscape
Raised Access Floors: Northern Access Floors
Wayfinding Signage: Dyson
Lifts: OTIS
Reception Desk: TS Booker
Speedgates: Boon Edam
PPC Stairs: Flood Precast
Photographers: Dave Bewick and Pedalo Photography
Heart Of The City, Sheffield, England images / information received 100625
Location: Cambridge Street, Sheffield, northern England, UK.
Sheffield Architecture Design
Sheffield architecture designs – chronological list
RIBA Yorkshire Award winners 2025 Winners
Sheffield Architecture Walking Tours by e-architect guides
South Yorkshire Architecture Designs
Petronella House
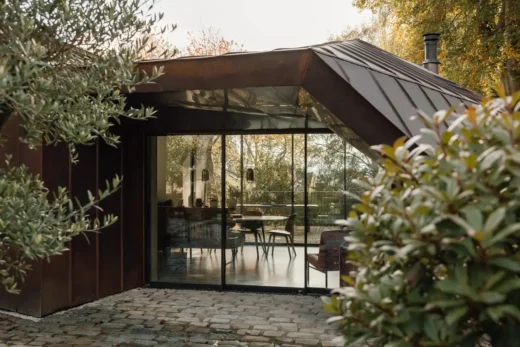
photo © India Hobson
Platform Co-Living in Sheffield
Design: TateHindle Architects
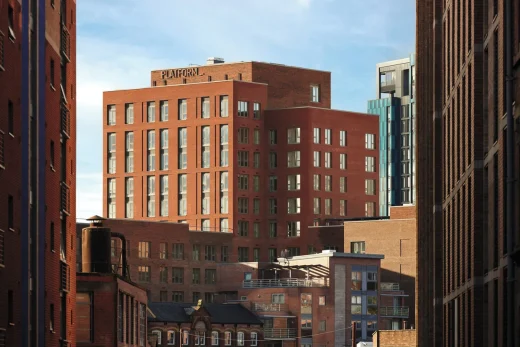
image courtesy of architects practice
Park Hill Scottish Queen Site
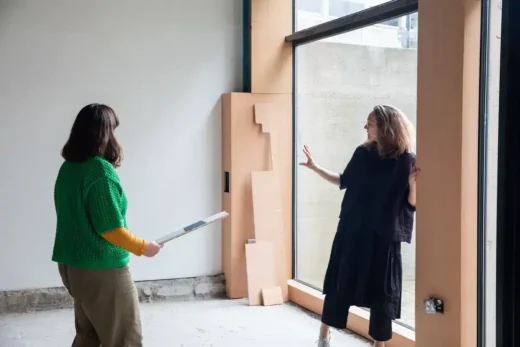
photo : Max Hawley Nest.co.uk
Yorkshire Architecture
New Yorkshire Architecture
York Theatre Royal Building Redevelopment
Design: De Matos Ryan
The Hepworth
David Chipperfield Architects
Oastler Building at the University of Huddersfield
Design: AHR Architects
Yorkshire Buildings in Major Cities
Comments / photos for the Heart Of The City, Sheffield, England designed by Feilden Clegg Bradley Studios page welcome.

