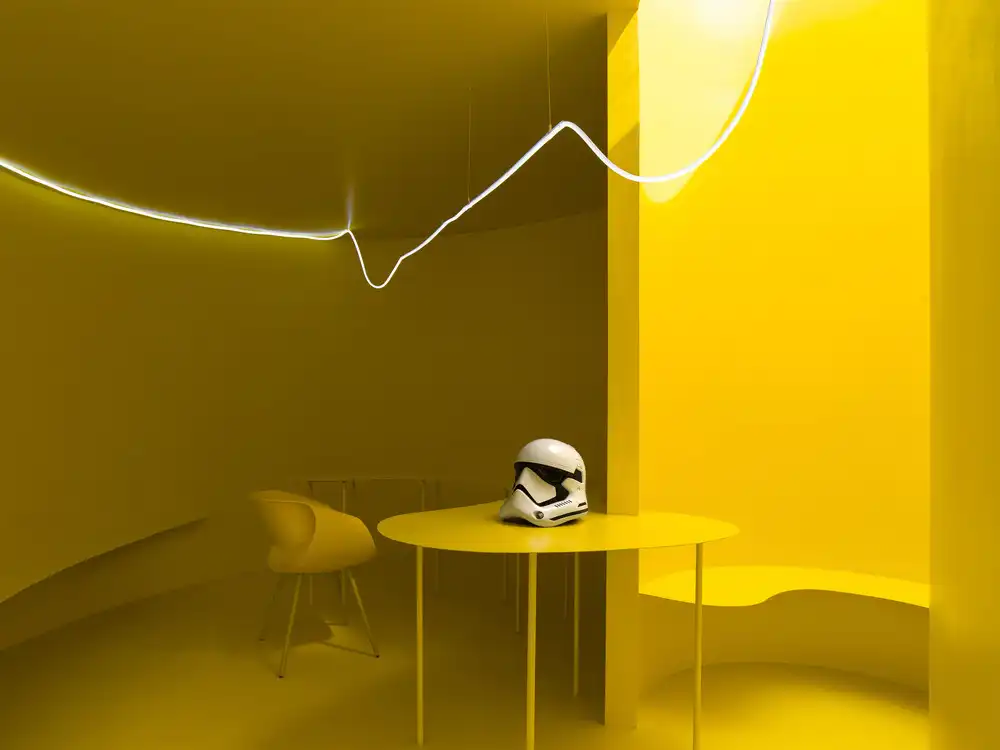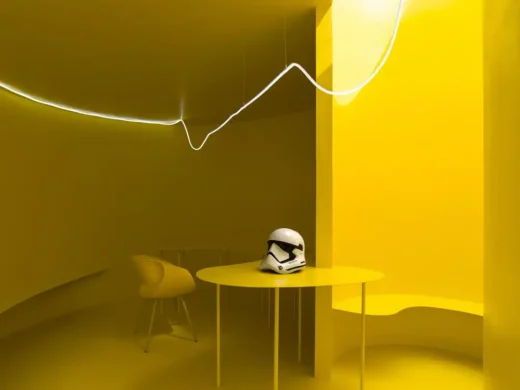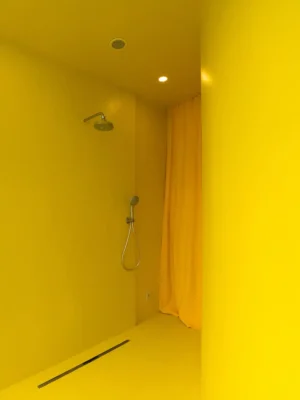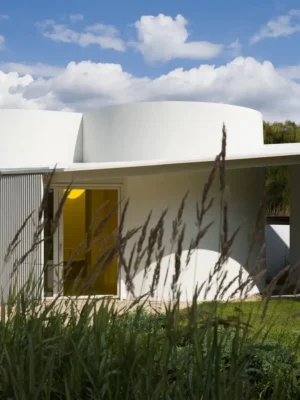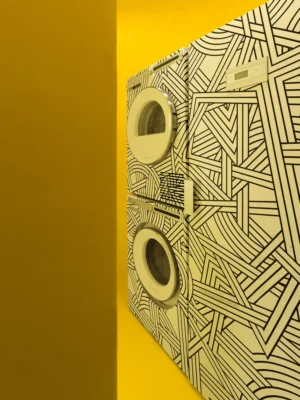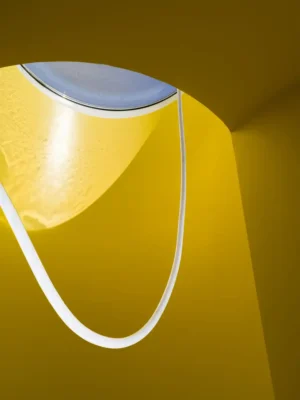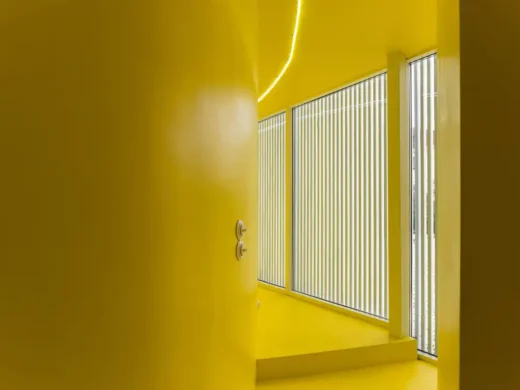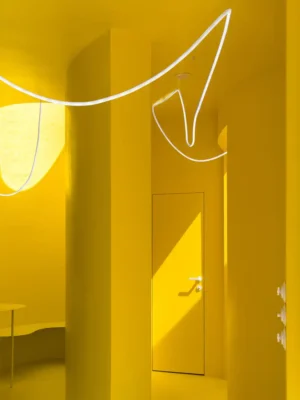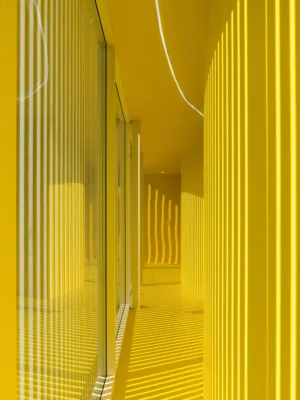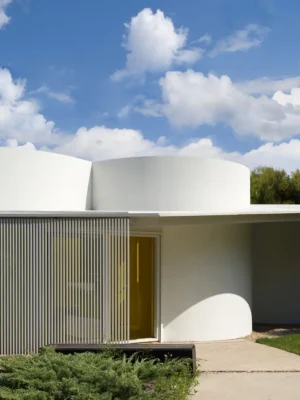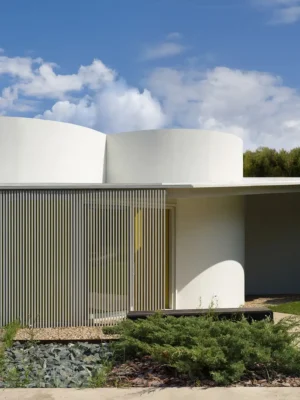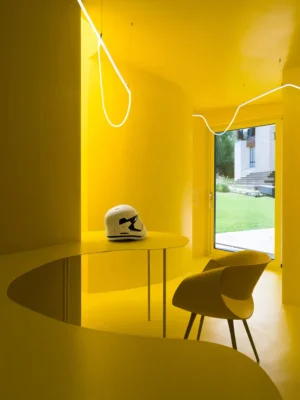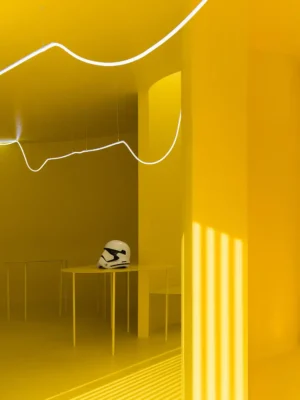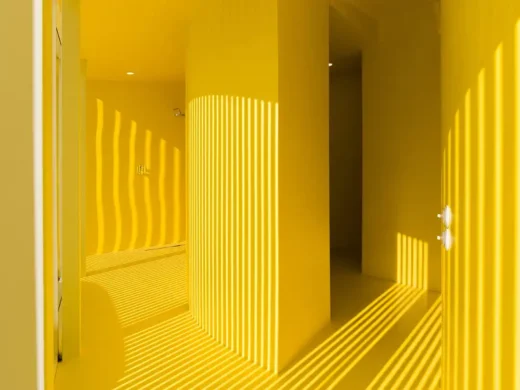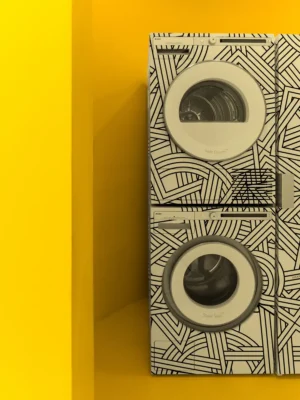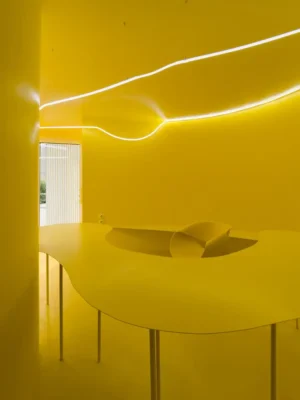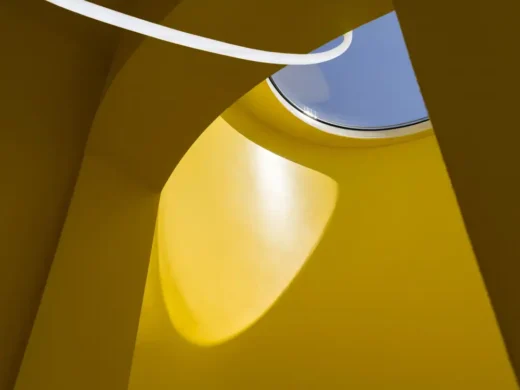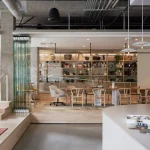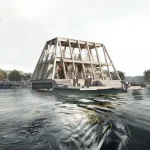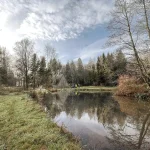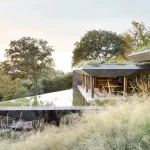Yellow Pavilion 2024, Moscow interior, Russian real estate architecture photos
Yellow Pavilion 2024 in Moscow
12 June 2025
Design: Maxim Kashin Architects
Location: Moscow, Russia
Photos: Dmitry Chebanenko
Yellow Pavilion 2024, Russia
Yellow Pavilion is a suburban conceptual space, filled with bright monochromatic color, emphasizing the author’s desire for avant-garde solutions and presenting a modern interpretation of cosmism.
The building was designed and constructed on a pre-existing site, with the main residence created by Maxim Kashin Architects back in 2015. This presented a challenge, as the area for new construction was located in a corner at the entrance to the site, in an elongated shape alongside the fence. Additionally, neighboring buildings had to be considered. To address these challenges, the architects decided to construct a pavilion in the form of a wedge.
The client’s vision for the project was to create a space where people could relax and escape from their daily routines, enjoying the natural beauty of the sky. From the outset, this space was intended solely for recreational purposes.
When designing the building, an interesting technology was used to construct a house that is entirely made of metric rolled products. These structural elements and profile, welded structures and outer walls, are made of bent metal sheets, while the sloping roof is also a fully welded sheet structure. Additionally, this metal-welded structure was insulated on the inside with spray insulation and painted white on the outside.
Being functionally a suburban recreational area – a sort of private observatory – the space allows visitors to immerse themselves in a monochromatic environment, while focusing on contemplating the sky. The yellow color, as a symbol of aspiration, is intended to inspire people to seek something new, to energize them, and to spark new emotions.
Creating a monochrome interior can be a challenging task when it comes to choosing a single color and texture for various surfaces. A decision was made to use one RAL color for painting the walls, concrete floor, and furniture. TIKKURILA YKI paint helped to handle this task with ease.
The smooth rounded shapes of the walls give the interior a sense of plasticity, immersing people in thoughts about the unknown, while prompting thoughts about the sun, sky, and space. All of the furniture for the project is made of metal and has a rounded shape, painted to match the interior repeats of curves of the walls, and appearing as a logical extension of the overall design.
The architecture of the building was designed to create a unified volume with a reflection, combining straight lines and smooth curves. External curves and cylindrical shapes run through the building to create an interior space that, in contrast with its bright monochromatic exterior, attracts the eye and invites visitors to immerse themselves in the world of cosmism.
The interior of the space has everything for comfort and relaxation, and, of course, for contemplation. A soft lounge area works in tandem with a rounded zenith window for observing the sky, and the bathroom is equipped with a shower and limited edition ASKO home laundry machines, complemented by Maxim Kashin’s pattern paying homage to Russian avant-garde and suprematism. This symbiosis of functions, shapes, colors, and graphics creates the author’s vision of a personal “model of the cosmos” – one of the main themes of suprematism identified by Kazimir Malevich himself.
Yellow Pavilion 2024 in Moscow, Russia – Building Information:
The design and construction: Maxim Kashin Architects – https://maximkashin.com.ru/
Home laundry: Limited Edition ASKO x Maxim Kashin Architects
Chair: Little Perillo – Züco Designed by Martin Ballendat
Light: AIRLIGHT flexible neon MOONLIGHT
Socket switches: White ceramic Retrika
About Maxim Kashin Architects
Maxim Kashin Architects is a firm dedicated to designing fascinating interiors that are informed by new concepts. Through applications of geometry and plays of light and shadow, the firm’s work contributes to more functional designs of bars, restaurants, commercial spaces, and offices for a clientele of known brands. The Maxim Kashin Architects team also designs visionary interiors for public spaces, exhibition halls, and private residences.
A graduate of the Moscow Architectural Institute, Maxim Kashin has been a member of the Russian Architecture Union and the Moscow Architecture Union since 2018. After founding his own architecture practice, MONOLOKO Design, in 2013, he unveiled a larger practice, Maxim Kashin Architects, during the ArchMoscow exhibition in 2019.
Maxim Kashin has won several awards for his unique approach to interior design, including Architizer A+Awards 2015, Iconic Awards 2018, Russian Project 2018, DNA 2019, Restaurant & Bar Awards 2019, Russian Project 2019, DNA 2020, Architecture MasterPrize 2020, A’Design Award 2022, and A’Design Award 2024.
Photography: Dmitry Chebanenko
Yellow Pavilion 2024, Moscow, Russia images / information received 120625 from v2com newswire
Location: Moscow, Russia
Moscow Property
Contemporary Moscow Homes
n.n. – Residence near Moscow, beside the River Moskva
Design: J. MAYER H. und Partner, Architekten mbB, with Alexander Erman architecture & design
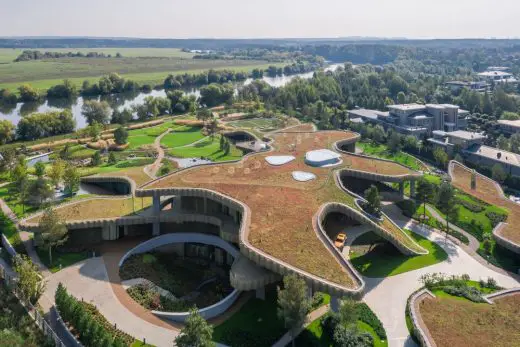
photo : Ilya Ivanov
Capital Hill Residence in Moscow
Design: Zaha Hadid Architects
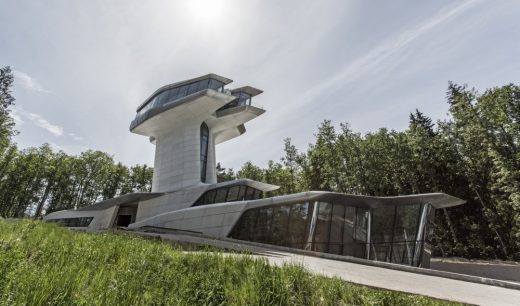
image courtesy of ZHA
Parametric Residence, Uspenskoe Village, Odintsovo District, Moscow Oblast
Design: Simon Rastorguev design group
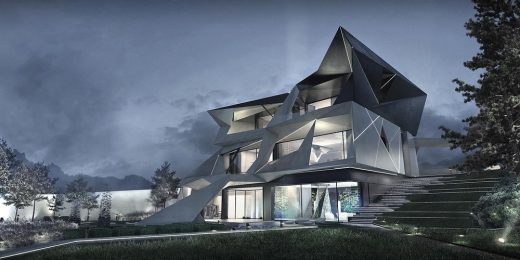
image from architecture office
Moscow Architecture Developments
Contemporary Moscow Buildings
Moscow Building Developments – chronological list
Russian Architectural Tours by e-architect
Moscow Architects Studios – design firm listings
Sberbank Activity Based Working in Moscow
Comments / photos for the Yellow Pavilion 2024, Moscow, in Russia design by Maxim Kashin Architects page welcome.

