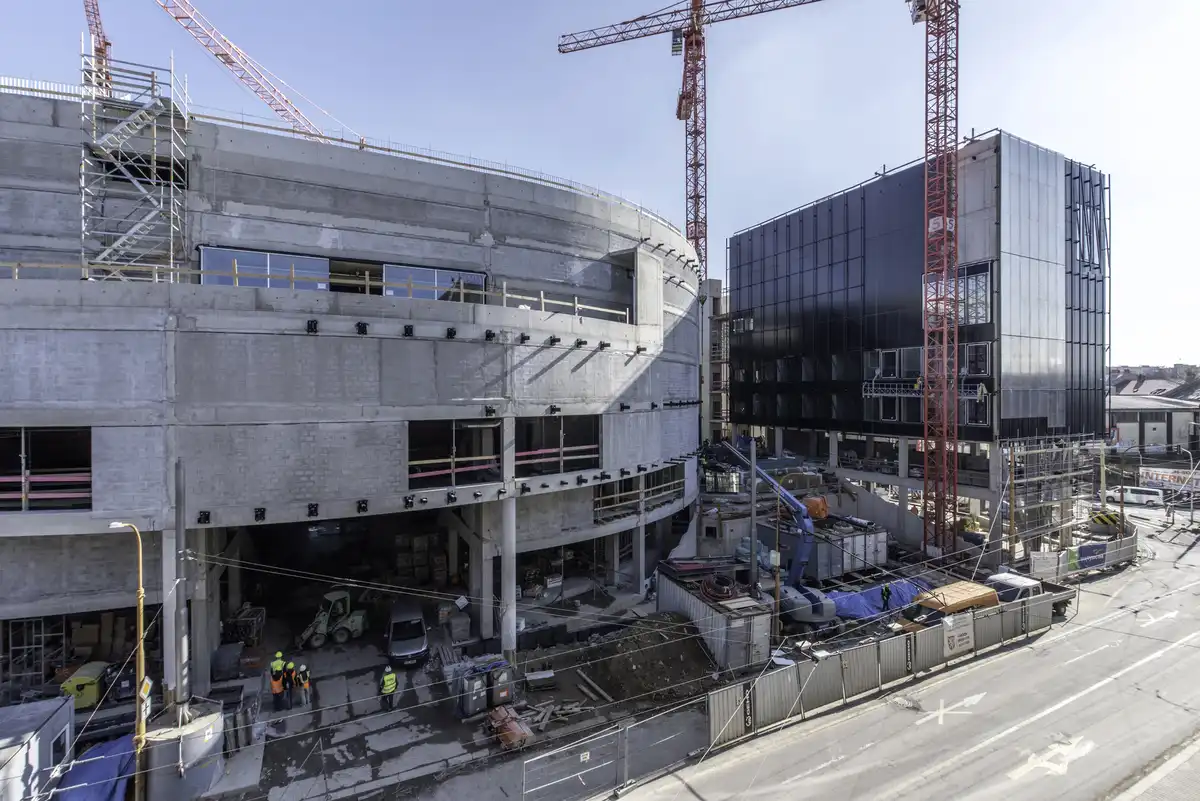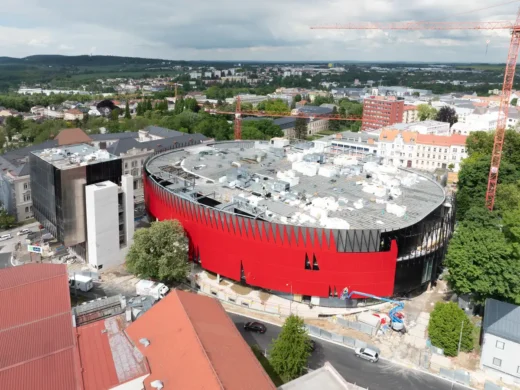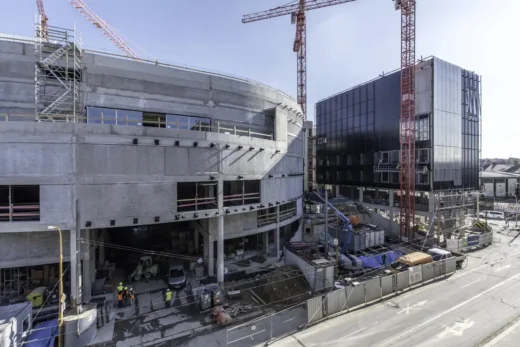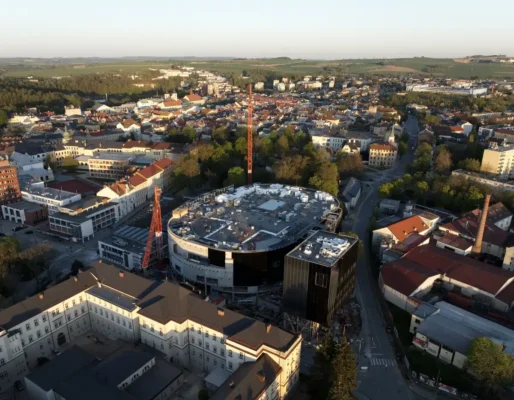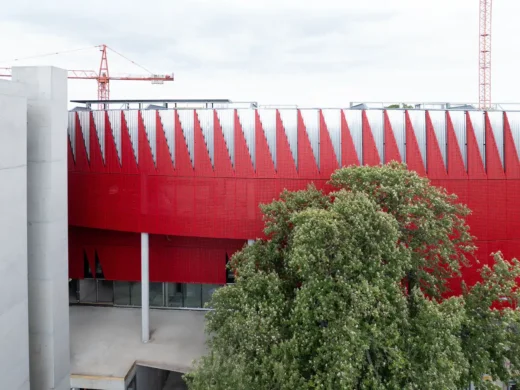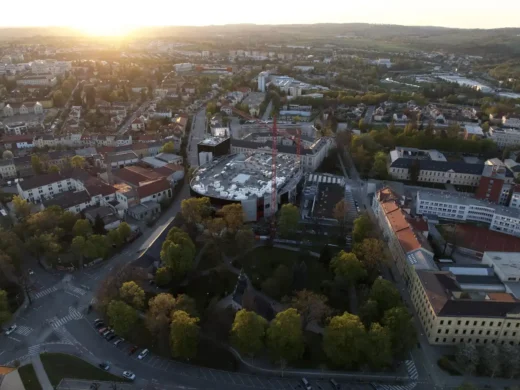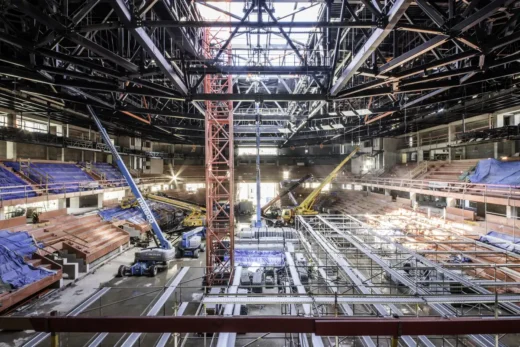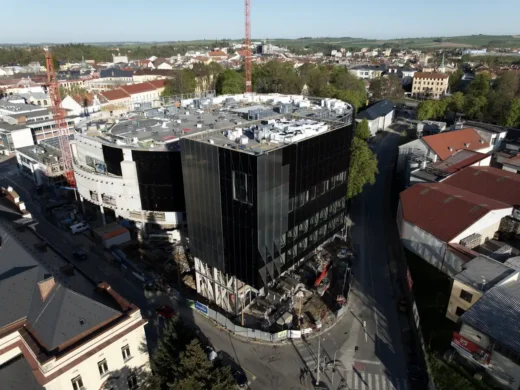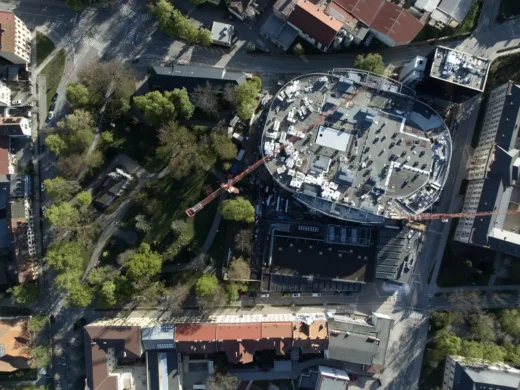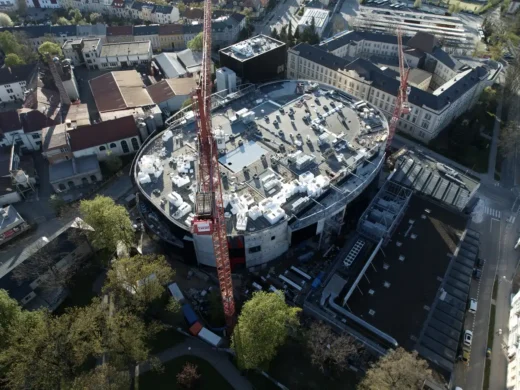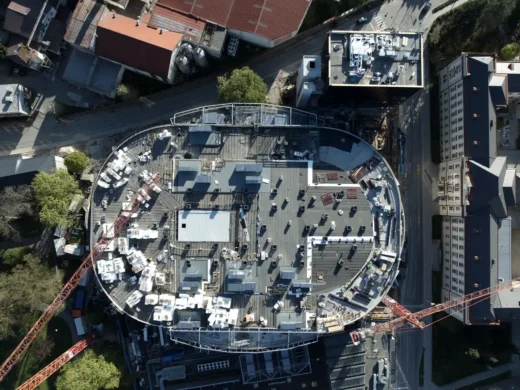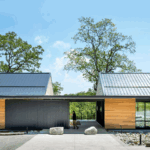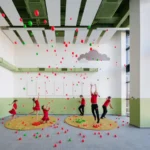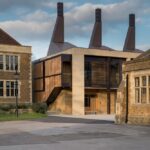multi-purpose arena, Jihlava, Czech Republic building development, Czech sports venue, Architecture Images
Jihlava multi-purpose arena in Vysočina
11 Jun 2025
Architects: CHYBIK + KRISTOF
Location: Jihlava, Czech Republic
Photos: Skyworker and Pavel Bartak
Jihlava multi-purpose arena, Czech Republic
CHYBIK + KRISTOF (CH+K) has revealed new images of its multi-purpose arena in Jihlava, an ambitious city at the heart of the Czech Republic. The studio’s winning proposal from a 2019 competition to design a sports venue for the local ice hockey team, HC Dukla, is set for completion in autumn 2025 and has reached the important milestone of its characteristic facade being installed.
The arena has a seating capacity of 5,650 and can accommodate crowds for various events beyond ice hockey, transforming into a venue for concerts, large-scale events, exhibitions, and cultural festivals. The arena’s adaptability and multi-functionality are reflective of Jihlava’s reputation as a city of culture, and home to renowned international documentary film festivals.
Ice hockey also has a storied history in the Czech Republic, which is one of the global “Big Six” and won gold at the IIHF World Championship in 2024.
The project will serve as a major catalyst in the urban transformation of Jihlava, bringing investment and energy to the progressive city and its 50,000 inhabitants. Rejecting standard practice to move the venue from its current site into the outskirts, the local municipality’s decision to guarantee the arena remained in the city centre is pivotal to the scheme. Instead, designed as a functional part of Jihlava’s urban fabric, the stadium will animate and regenerate the city’s urban core – driving footfall and supporting local businesses with a diverse mixed-use offering. It is also the environmentally conscious choice, ensuring easy access by public transport and even for many local residents to travel by foot.
The arena’s architecture is sensitively embedded in its surroundings. Focal and expansive public spaces weave between four built structures. A large stepped plaza at the heart of the scheme facing the local university building introduces an inviting meeting place for students and neighbours alike. Two existing buildings accommodate an office and secondary ice field, while two are newly designed – the arena and a mixed-use facility. This new building, at the corner of the complex, has diverse functions: a club shop, Hall of Fame, accommodation, pub, gym and sports hall. It offers sweeping panoramic views of Jihlava and access to the arena’s striking rooftop running track. Guaranteeing a long life span and adaptable future for the site, modular and flexible design principles are embedded from the ground up.
Material choices, and the stadium’s statement red, refer to the region’s heritage architecture. The arena’s striking facade combines angular geometry with a crown-like roof to cement the building as a prominent urban landmark. Staggered seating, or tribunes, made from uniquely prefabricated, curved red-pigmented concrete, shape the arena’s distinguished sense of identity while doubling as a navigational guide – visible from all key public areas, locker rooms, and even the exterior, the colour red always marks the route to the rink at the venue’s core.
Collaboration with artists, craftspeople and creatives of all disciplines has been focal to the conception and delivery of the scheme since the start. Characterful stadium seating is designed in partnership with mmcité while BOMMA has crafted custom integrated lighting within the brickwork of inner public spaces. Four large-scale light installations in food and beverage areas, will reference the industrial and cultural heritage of the Czech region. Revitalisation of the neighbouring park will be delivered by long-time CH+K collaborator, landscape architect Zdeněk Sendler.
The primary investor in the new stadium is the City of Jihlava, with additional funding provided by the Vysočina Region and the state. On completion later this year the stadium will be managed by an independent organisation.
David Beke, Jihlava City Councillor, said: “For the city of Jihlava, this is an exceptionally large and demanding project that reflects the significance of Dukla Jihlava’s outstanding hockey history. The arena provides a dignified facility for Dukla and young athletes, ensuring a strong foundation for the future. The design of the arena equally emphasizes its role in hosting cultural, sporting, and social events beyond ice sports. In the truest sense of the word, the complex becomes a modern regional ‘colosseum’, elevating the importance and development of both the city and the region to a new level.”
Ondrej Chybik, Founding Partner at CHYBIK + KRISTOF said: “We see architecture as a tool for the creative reuse of our cities. With the Jihlava Arena, our goal was to design a venue that is well embedded within the city’s fabric, ensuring it becomes an active part of daily life. Large-scale projects like this cannot serve a single function; they should enhance their surroundings, drive economic and social vitality, and contribute to a more environmentally responsible urban future. By prioritizing multifunctionality over monofunctionality, we are creating a space that fosters engagement and long-term resilience.”
Jiri Richter, Design Director at CHYBIK + KRISTOF said: “A very important aspect of the Jihlava Multipurpose Arena is its integration into the immediate surroundings. The glass façade section of the multifunctional arena is at pedestrian level, drawing passersby into the heart of the action – the hall – allowing them to watch training sessions, matches, and cultural events. The glass façade will also connect the arena with the adjacent park and the university building. We are delighted that, thanks to the careful revitalization of this area, the city has decided to restore the park itself.”
Jihlava multi-purpose arena in Vysocina, Czech Republic – Building Information
Architects: CHYBIK + KRISTOF – https://chybik-kristof.com/
Photography: Skyworker and Pavel Bartak
Jihlava multi-purpose arena, Vysocina, Czech Republic images / information received 110625
Location: Tolstého 1556, 586 01 Jihlava, Czech Republic
Architecture in Czech Republic
New Czech Republic Architecture
Prague Building Designs – chronological list
Architecture Tours Prague by e-architect
Design: Formafatal
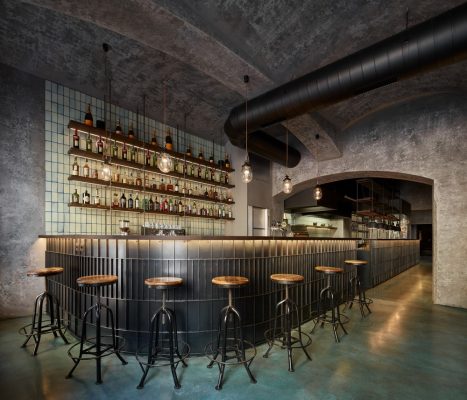
photographer : BoysPlayNice
Gran Fierro Prague Restaurant
Náplavka
Architects: petrjanda/brainwork
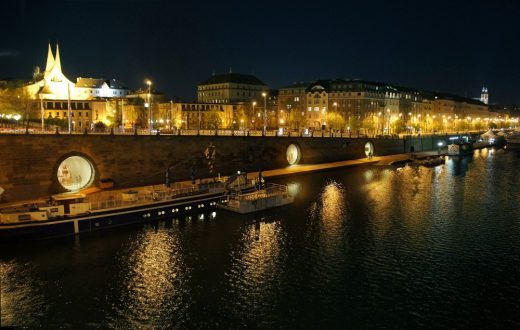
image © cyrany.com
Náplavka Praha
Comments / photos for the Jihlava multi-purpose arena, Vysocina, Czech Republic/i> designed by CHYBIK + KRISTOF page welcome

