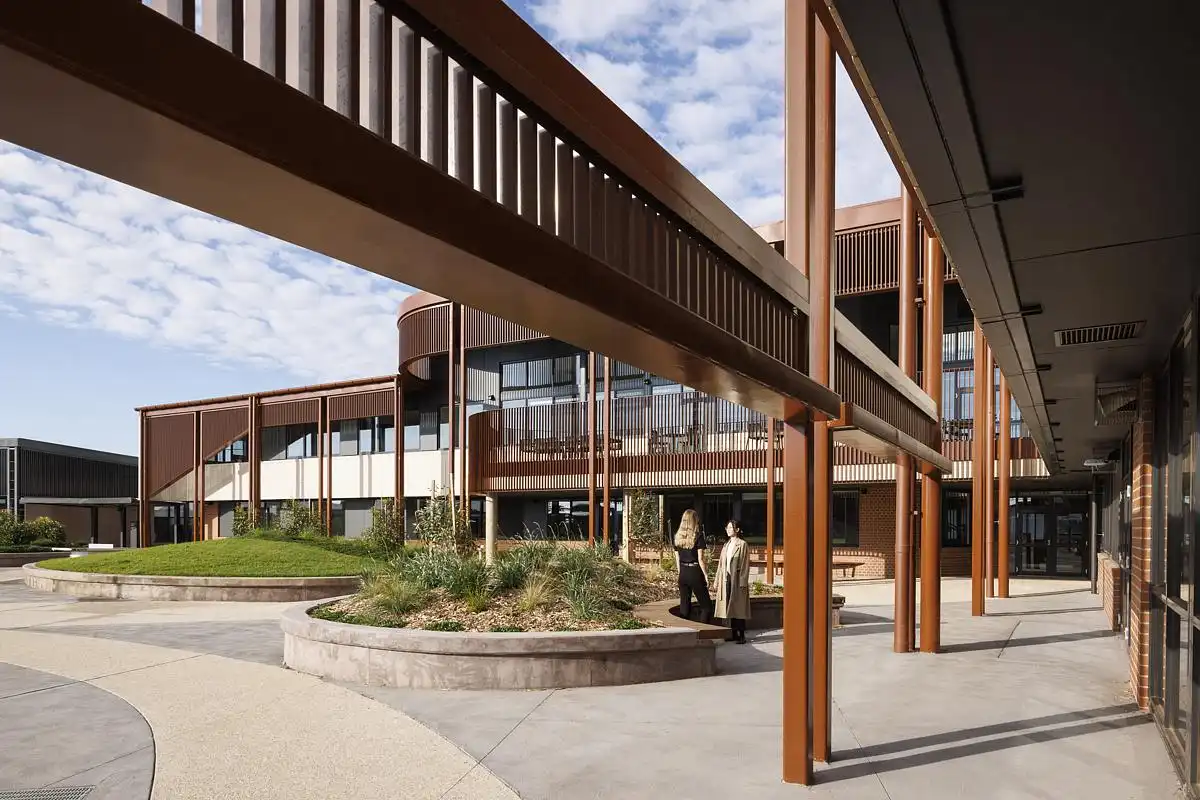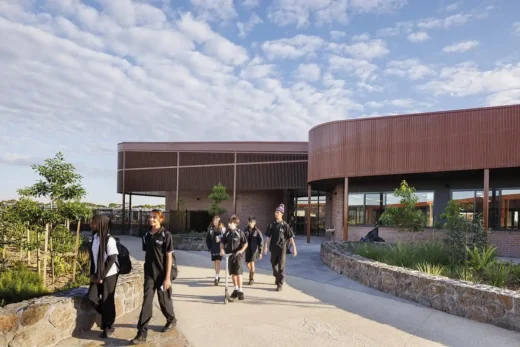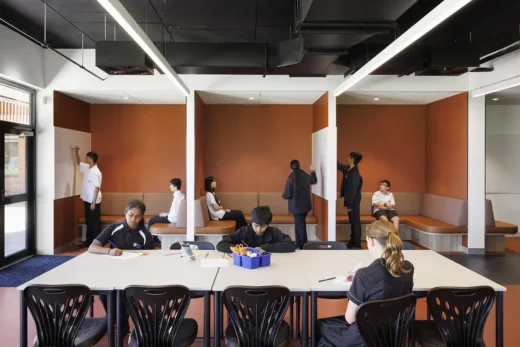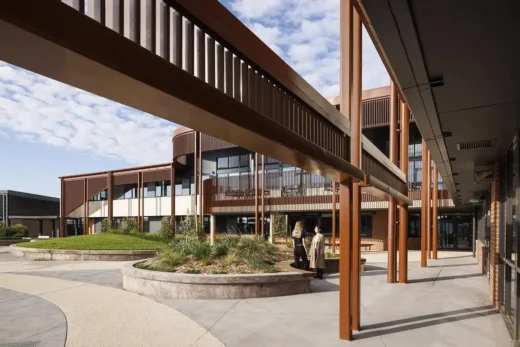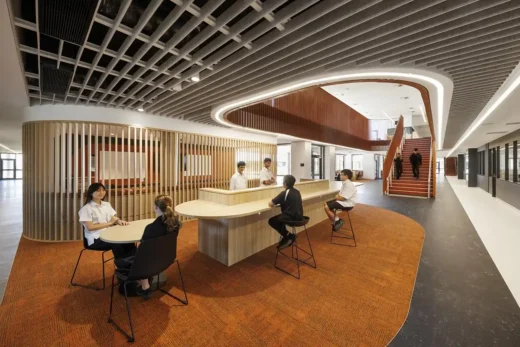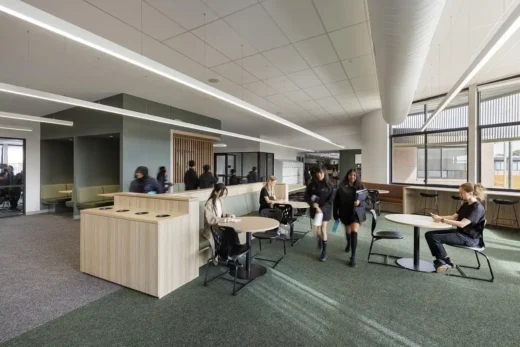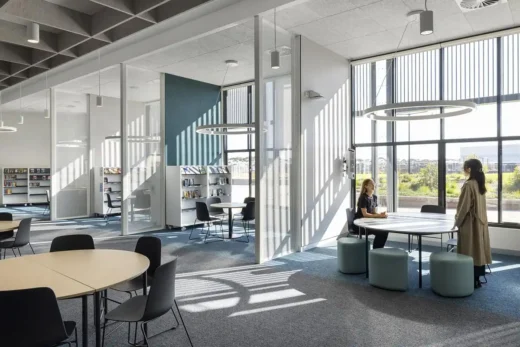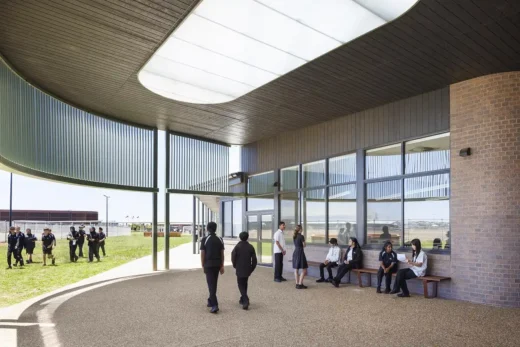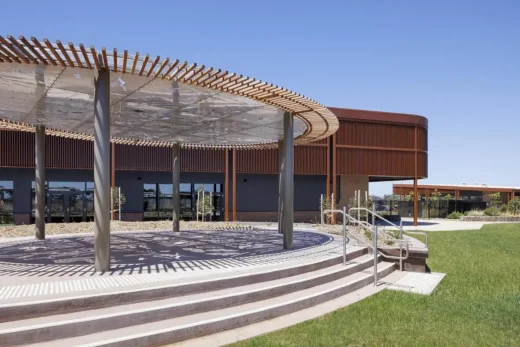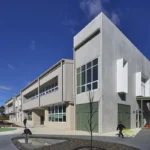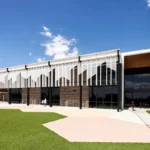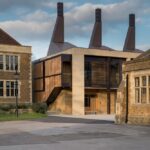Brinbeal Secondary College Tarneit, Victoria school building, Australian education development images
Brinbeal Secondary College in Tarneit, Victoria
7 June 2025
The New Brinbeal Secondary College Focuses on Inclusivity and Flexibility.
Design: Brand Architects
Location: Tarneit, Melbourne, Victoria, Australia
Photos: Dianna Snape
Brinbeal Secondary College, Tarneit, Melbourne, Victoria, Australia
Brinbeal Secondary College, located in the rapidly developing Tarneit area of Melbourne, is setting a new benchmark for inclusive, flexible, and sustainable educational spaces. Designed by DesignInc in collaboration with Brand Architects, the school is built to accommodate 2,160 students, including a significant proportion of students with disabilities. The design follows the Victorian School Building Authority’s (VSBA) Supported Inclusion School model, prioritising inclusivity and accessibility to ensure that the school is not only a place of learning but one where every student can thrive, regardless of their individual needs.
The planning and design process for the new campus was a highly collaborative effort. The VSBA Design Reference Group (DRG), consisting of project officers, regional representatives from the Department of Education and Training, and experienced school principals, provided essential guidance from the outset. Before the appointment of the school principal, the DRG worked together through regular meetings and workshops to develop an educational brief and functional designs. Input from leading experts, including Associate Professor Ben Cleveland, ensured the design was informed by best practices in learning environments.
The school design process was also shaped by a deep commitment to community engagement. A series of co-design workshops with First Nations peoples of the Bunurong lands established a narrative that linked the project to the local culture and environment. Biophilic design principles, which focus on a connection to nature, have been integrated into the building and landscape materials, enhancing the educational experience for students.
Key Design Features Focus on Flexibility and Community:
The design of Brinbeal Secondary College reflects a holistic approach to student development, with an emphasis on community, wellbeing, and inclusivity. The campus is organised around the concept of Learning Neighbourhoods — smaller, self-contained areas that foster a sense of belonging while also supporting a range of teaching and learning methods.
“We’ve designed a school that is not only physically inclusive but also promotes a sense of belonging for every student,” said Brand Architects Director Peter Muhlebach. “The design of our Learning Neighbourhoods encourages collaboration, independence, and creativity while allowing for different learning styles to thrive.”
The campus features a mix of single and double-story buildings, with the STEM and Visual Arts facilities offering spaces for innovation and hands-on learning. The flexible, adaptable design of these spaces supports various teaching methods, from traditional instruction to collaborative group work. In addition, the school’s performing arts and community hub spaces cater to a wide range of school and community events, making the campus a central part of the local area.
A Commitment to Sustainability and Wellbeing:
Sustainability is at the heart of the campus’s design. The buildings incorporate energy-efficient systems, including solar panels, electric heat pumps, and advanced ventilation systems that help maintain air quality and reduce carbon emissions. The design also prioritises natural light, passive solar principles, and strong indoor-outdoor connections to create a healthy, comfortable environment for students and staff.
“We are committed to creating schools that supports not only the academic success of the students but their health and wellbeing too,” said DesignInc Director, Jane Sayers. “From ensuring optimal indoor air quality to creating quiet, calming spaces, our design helps students stay engaged and focused.”
The school also includes a central Wellbeing Hub, offering access to health services and providing students with spaces to relax and recharge. Satellite wellbeing spaces throughout the school ensure that support is always within reach.
A Future-Focused Learning Environment:
The school is a modern, innovative educational space that has been designed with future generations in mind. The thoughtful integration of flexible learning environments, community-focused spaces, and sustainable features ensures that the school can adapt to the evolving needs of students and the wider community.
“We are proud to lead the way in creating spaces where every student can thrive,” said Principal Simon Haber.
Brinbeal Secondary College’s design sets a new standard for educational facilities, providing an inspiring and supportive environment for students of all abilities.
Brinbeal Secondary College in Victoria, Australia – Building Information
Architects: Brand Architects – https://www.brandarchitects.com.au/, Ochre Landscape, Dianna Snape Photography
Project size: 84000 sqm
Project budget AUD 80,000,000
Completion date: 2024
Building levels: 2
Photographer: Dianna Snape
Brinbeal Secondary College, Tarneit, Victoria images / information received 070625
Location: Tarneit, Victoria, Australia
Modern Victoria Building Designs
Another Victoria college building design on e-architect:
St Columba’s College, Essendon
Design: Sora Interiors
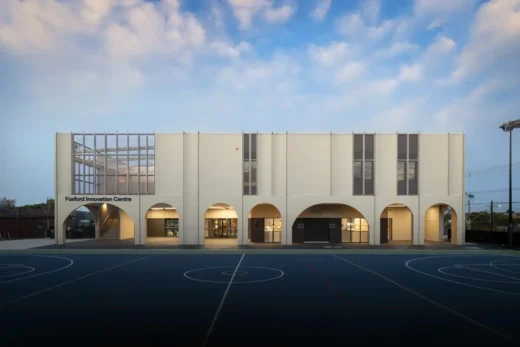
photo : Kane Jarrod
New Victoria Property Designs selection from e-architect:
Fawkner House
Design: Vibe Design Group
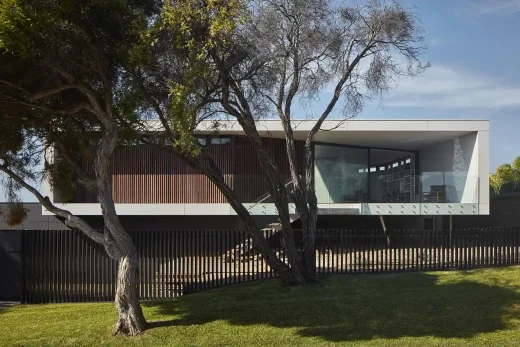
photo : Jack Lovel
Contour House, Kew East
Design: Zen Architects
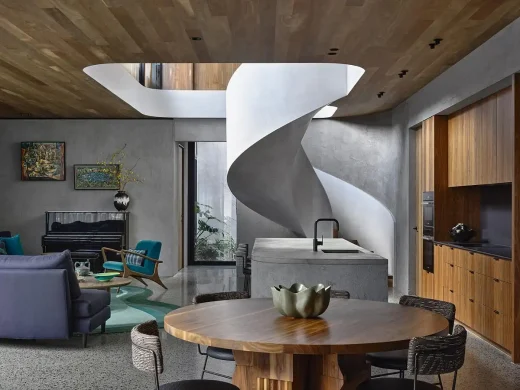
photo : Derek Swalwell
Gooden House, Diamond Creek
Design: Alexandra Buchanan Architecture
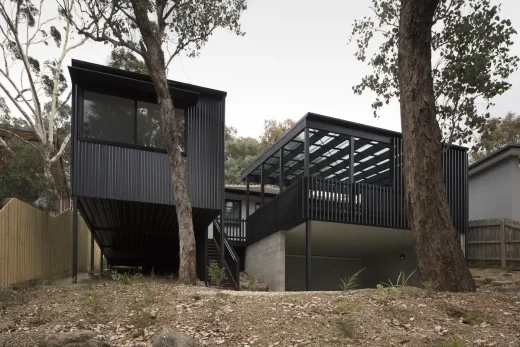
photo : Ben Hosking
New Melbourne Architecture
Contemporary Melbourne Architecture
New Melbourne Buildings : current, chronological list
Melbourne Architecture Tours by e-architect
Comments / photos for the Brinbeal Secondary College, Tarneit, Victoria – desined by Brand Architects page welcome

