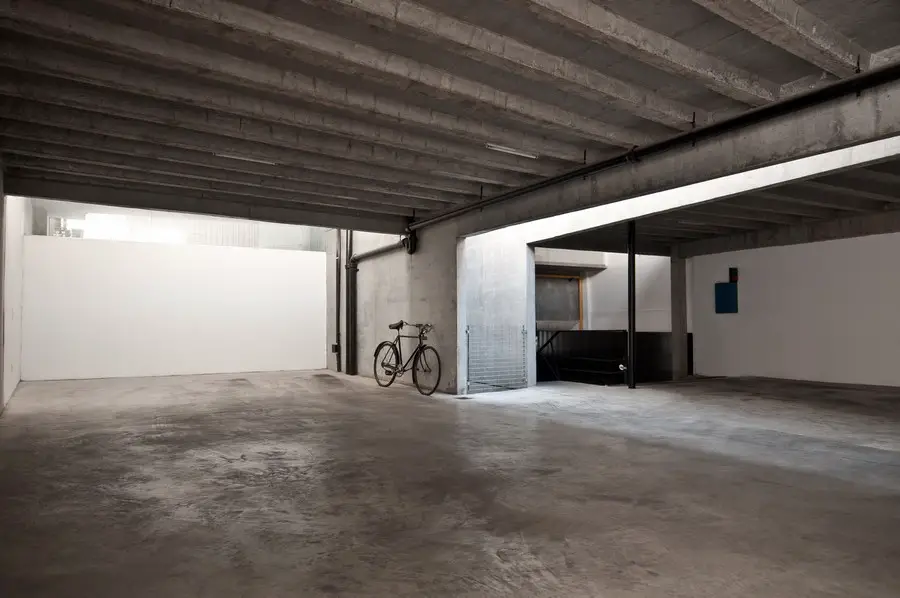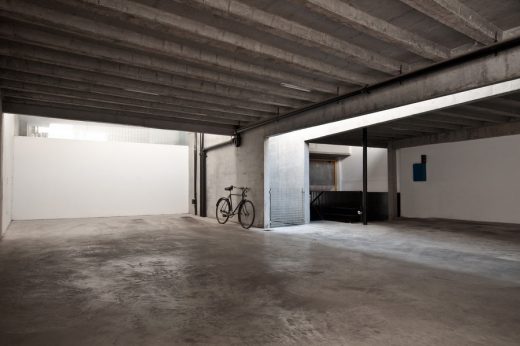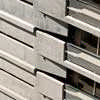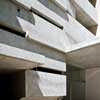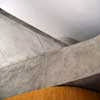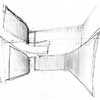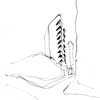Maipu Building, Rosario Project, Argentina Architecture, Apartments Design, Architect
Maipu Building, Argentina
New Apartment Building in Rosario, Argentina design by Nicolás Campodonico
post updated 29 March 2024
Design: Nicolás Campodonico
Location: Rosario, Santa Fe, Argentina
New Building in Rosario City
post updated 19 June 2021 ; 6 + 4 Feb 2013
Maipu Building in Rosario
The Project is located in Rosario city, which, like most of Argentinian cities, it´s layout is homogeneous and organized (an endless repetition of squared shaped blocks) and totally heterogeneous in its elevation… the opposite of the historic European city: unstructured in its layout with an organized and continuous elevation. The project takes the street order and plays its role in the unstructured urban elevation.
It is a building with a Ground Floor and 15 storeys, with 2 parking levels, where the structure design is determinant. Although it is between dividing walls, the two lower neighbours transform the building in what seems to be a tower.
The structure is solved only with a perimeter made of concrete walls and a single large column, which not only works as a structural piece but also allows the vertical movements of people, and contains every infrastructure systems.
The beams system in the façade transmit all the weight to the centre of the building, and also works as a fixed ventilated sunshade in a 60% on the west façade, and the 40% remaining are balconies. The continue alternation between slabs and beams makes several windows for laundries and the staircase. This piece, fully made of reinforced concrete, solves the construction stages making small vertical movements in each piece avoiding constructive marks on the concrete. Inside the apartments there is a second wall to contain the infrastructure systems, to make partitions, and to provide heat isolation.
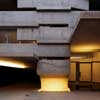
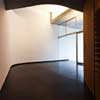
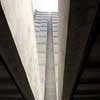
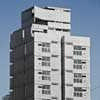
photos : Summa+/Gustavo Sosa Pinilla
Maipu Building Rosario – Building Information
Architect: Nicolás Campodonico
Location: Rosario, Santa Fe, Argentina
Project team: Arq. Nicolás Campodonico, Arq. Martin Lavayen, Arq. Tomas Balparda
Collaborators: Arq. Mássimo Triches, Arq. Carolina Dangelo, Arq. Ylenia Arca, Arq. Laura Vitale; Srta. Enriqueta Brozzo, Sr. Pablo Taberna
Structural Engeneers : Susana Boccaccio, Ing. Civil. Jose Moya, Ing. Civil
Area: 2,078 sqm
Year: 2011
Photos: Walter Salcedo, Gustavo Sosa Pinilla, Summa+/Gustavo Sosa Pinilla, Simon Deprez, Martin Lavayen
Edificio Maipu Video:
Edificio Maipu Video on Vimeo
Edificio Maipu from nicolas campodonico, arquitecto on Vimeo.
Credits:
Director: Florencia Castagnani
Photography Director: Mauricio Riccio
Sound: Fernando Romero
Grip: German Iruzurn
Maipu Building images / information from Nicolás Campodonico
Location: Rosario, Santa Fe, Argentina, South America
Architecture in Argentina
South American Architectural Projects
Buenos Aires Architectural Tours
Argentina Buildings
Argentine Building Designs – Selection
Avenida Cordoba 120 in Buenos Aires
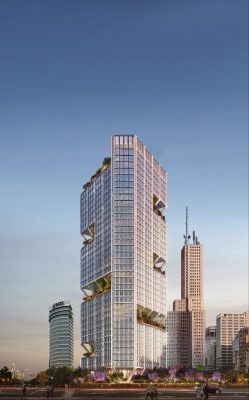
image courtesy of Foster + Partners
Avenida Cordoba 120 Buenos Aires Building
Casa Negra – Black House, near Buenos Aires
Andrés Remy Arquitectos
Casa Negra
Las Lomas House, Buenos Aires
Estudio Ramos Arquitectos
Buenos Aires Home
FYF Residence, Rosario
PATTERNS
FYF Residence
Comments / photos for the Maipu Building – Argentine Architecture design by Nicolás Campodonico Architect page welcome

