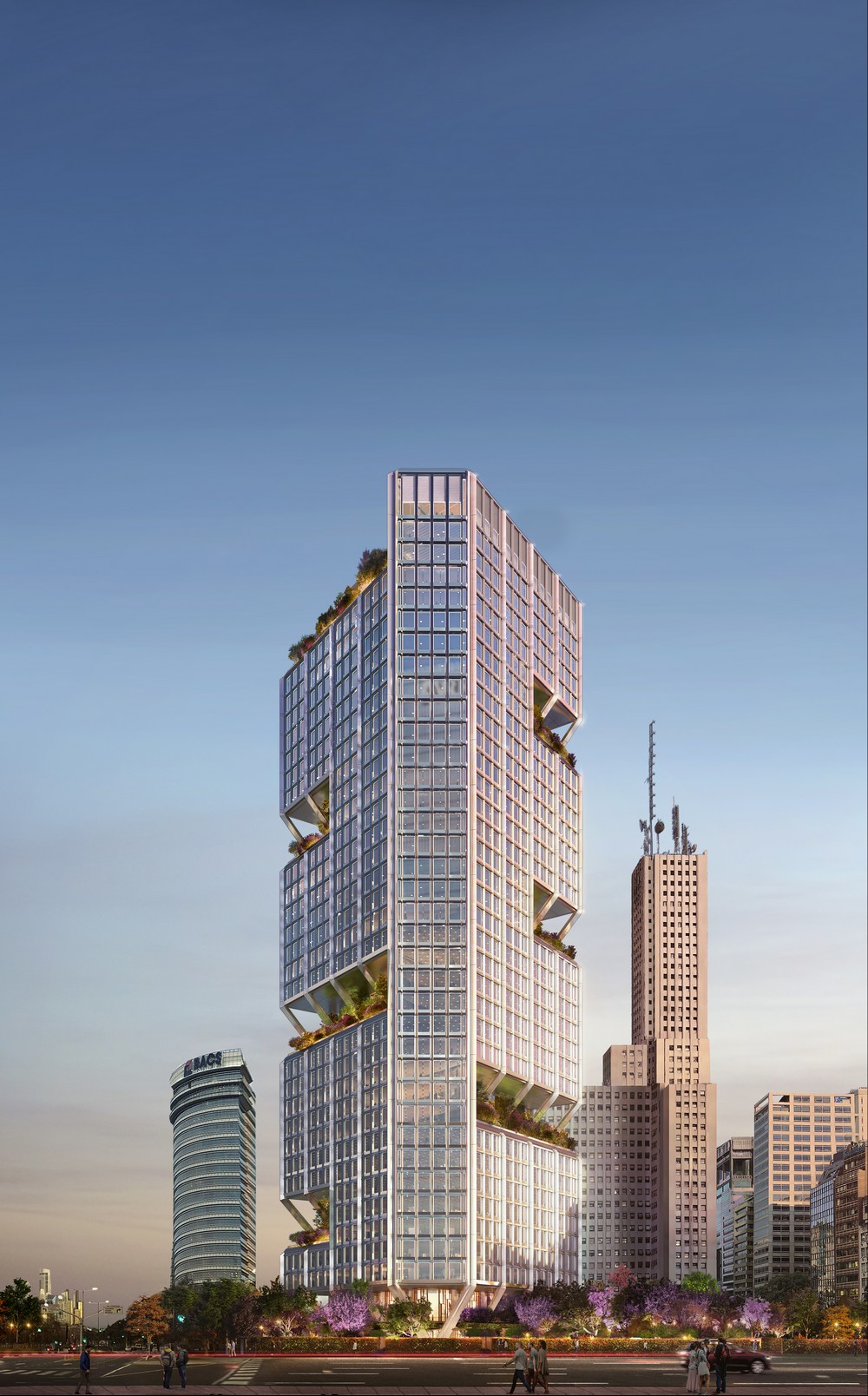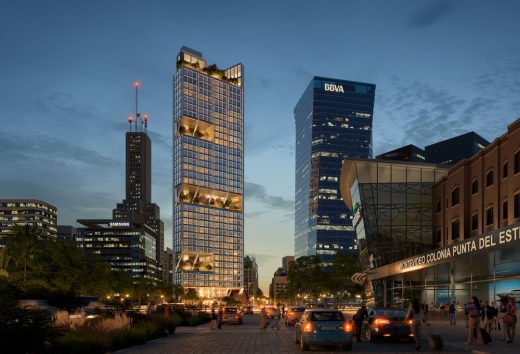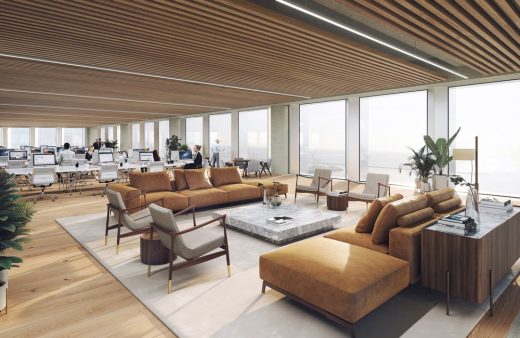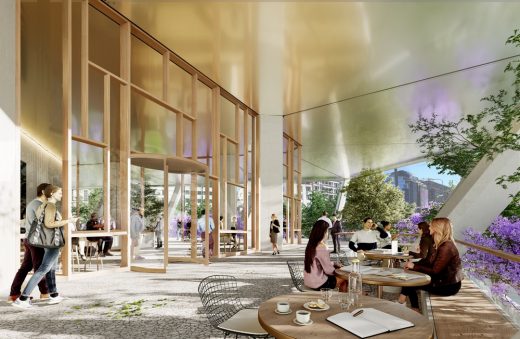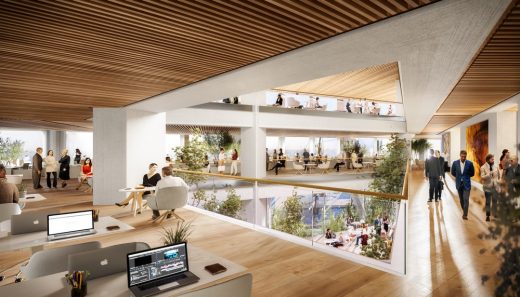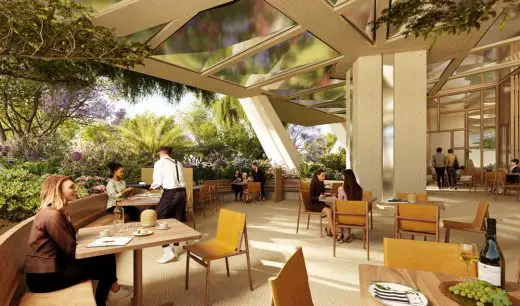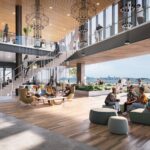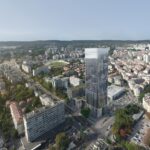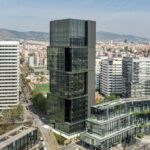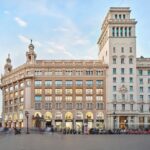Avenida Cordoba 120 Building Buenos Aires, Foster + Partners Argentina Office Property Design, Architect
Avenida Cordoba 120 in Buenos Aires
5 Oct 2020
Avenida Cordoba 120 Buenos Aires Building
Design: Foster + Partners
Location: by entry to Puerto Madero, Buenos Aires, Argentina
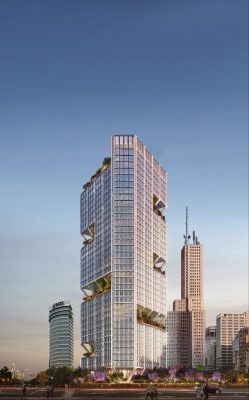
images courtesy of Foster + Partners
Construction begins on Avenida Cordoba 120 in Buenos Aires by Foster + Partners
Construction on Avenida Cordoba 120 has begun. The 35-storey office tower located at a key junction between the traditional city centre and the main entrance to Puerto Madero – the harbour area – will be a sustainable addition to the central district of the city, creating a unique new presence on the skyline.
David Summerfield, Head of Studio, Foster + Partners , said: “Avenida Cordoba 120 combines structure and nature to create a landmark building that will set a new benchmark for office buildings in the region. Through its materiality and spatial variety, it offers flexible workspaces for a range of companies, while enhancing its urban surroundings.”
The strategic site is at the crossroads between Avenida Cordoba, and Avenida Alem, two of the biggest thoroughfares in the city, and bound by Avenida Madero to the east. The triangular form of the building maximises views towards the Rio de la Plata river and towards the dense city centre, while the lift core located along the southern façade enables large, flexible and spacious floorplans.
Seventy per cent of the ground plan is open public space in the form of a lush garden that continues below the building, which is raised above an inviting café nestled within the landscape. The garden offers a natural oasis for office workers and the public to relax while surrounded by greenery and for larger scale corporate events. The vegetation travels up in the form of triple-storey terraces that create outdoor spaces for informal meetings throughout the tower.
These seven terraces along with the five internal atria form the main organising principle around which the office floorplates are designed. The offices are grouped together as a series of villages centred around these open spaces, allowing visual connections throughout different levels. The building features as many as twenty different plan variations based on four basic floorplates, allowing organisations unprecedented choice.
Featuring a raised entrance lobby, Avenida Cordoba 120 can be accessed by a promenade of terraced steps as well as by escalators banks to the east and the west. A dedicated cycle ramp and accessible entrance is located towards the south-eastern apex of the building. Using a restrained material palette of wood, fair-faced concrete and polished stainless steel, the lobby of the tower actively creates a welcoming atmosphere. The folded stainless-steel façade is designed around a ‘picture frame’ principle that frames views out to the city below and reduces heat gain. The design targets a LEED Gold rating, adding to its sustainable credentials.
Juan Frigerio, Partner, Foster + Partners, added: “The massing of this tower has been carefully tailored to fit this most unique of sites, enhancing the surrounding city fabric, opening view corridors and creating a lush public garden for the city for everyone to enjoy. The cascading terraces define the sculptural form of the building, while offering wonderful outdoor meeting and leisure spaces to achieve exceptional workplaces.”
Avenida Cordoba 120 in Buenos Aires by Foster + Partners images / information from Foster + Partners
Previously on e-architect:
Foster + Partners Buildings in Buenos Aires
Faena Aleph Residences
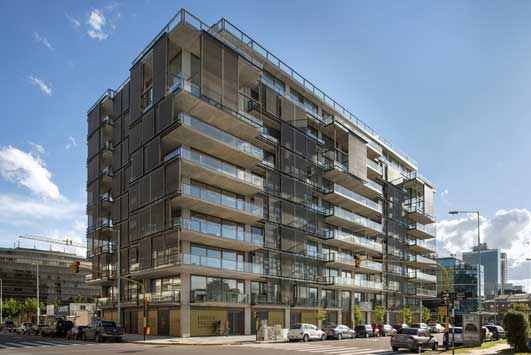
photo : Nigel Young_Foster + Partners
Faena Aleph Residences Buenos Aires Building
New City Hall, Buenos Aires
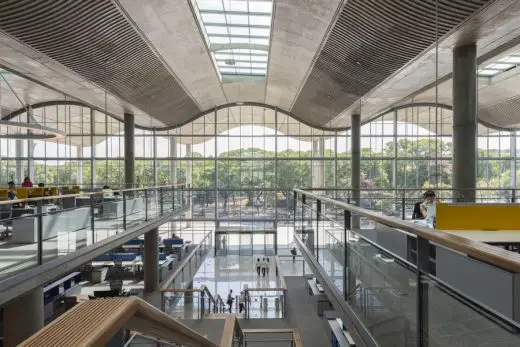
photo courtesy Foster + Partners
New City Hall in Buenos Aires
Foster + Partners, London, UK
Location: Avenida Cordoba 120, Buenos Aires, Argentina, South America
Architecture in Argentina
South American Architectural Projects
Buenos Aires Architectural Tours by e-architect
Buenos Aires Buildings
Design: VDV ARQ, architects
photograph : Curro Palacios Taberner
Buenos Aires Residence
Valeria House, Pinamar, Buenos Aires
Design: BAK arquitectos
photo : Daniela Mac Adden
New House in Pinamar
Buenos Aires Apartment Block
Design: Jacoby Treibel Arquitectos
Buenos Aires Apartments
Comments / photos for the Avenida Cordoba 120 Buenos Aires Building – Argentine Residential Architecture page welcome

