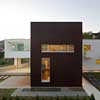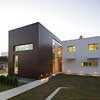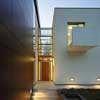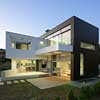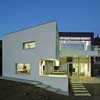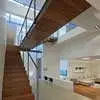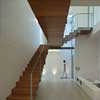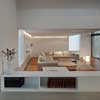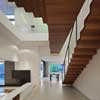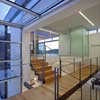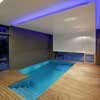Family House J20, Zagreb Residence, Croatian Architecture, Project, Images
Family House J20, Zagreb : Croatia Residence
New Home in Zagreb – design by DAR612
6 Feb 2013
Family House J20 in Croatia
Zagreb, Croatia
Design: DAR612
This family house with a pool, located on a gentle slope, is designed as a juxtaposition of two elements – a primary longitudinal wing with white finish, and a perpendicular element covered in dark wood coating. A T-shaped floor plan enables maximum south and west orientation, as well as views from both levels.
A two story-high entry divides the house into two segments connected with a wooden bridge: the east segment is a secondary space with a garage on the ground floor and children’s area on the first floor; the west segment contains the main living spaces and parents’ quarters on the upper floor. The pool, separately located above the living room, is visible from the rest of the house. The stairs and the bridge, designed as a steel structure with wooden cladding, make the core of the house, which functionally connects the spaces, creates the dynamic flow, and visually unifies the interior.
Family House J20 – Building Information
office: DAR612
authors: Andrea Donatović Poljičak, d.i.a., Jakov Poljičak, d.i.a.
photographs: Robert Leš
location: 10000 Zagreb, Croatia
site area: 1050,00 m2
bruto area: 400,00 m2
project: 2007.
completed: 2010.
Family House J20 images / information from DAR612
Location:10000 Zagreb, Croatia ‘
Croatia Architecture
Contemporary Croatian Architectural Projects
Croatian Buildings – Selection
Hotel Lone, Rovinj
3LHD architects, Zagreb
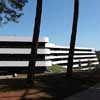
photo : 3LHD
Hotel Lone Croatia
House N
3LHD architects
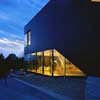
picture : Damir Fabijanic
House N Croatia
Aula Ivana Pavla II, Rijeka
randic-turato architects
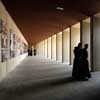
photograph from architect
Aula Ivana Pavla II, northwest Croatia
Contemporary Houses
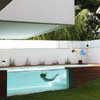
photograph : Alejandro Peral
New Houses
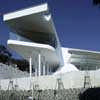
picture : Koichi Torimura
Comments / photos for the Family House J20 – Croatian Residential Architecture page welcome
Family House J20 – page
Website: Zagreb

