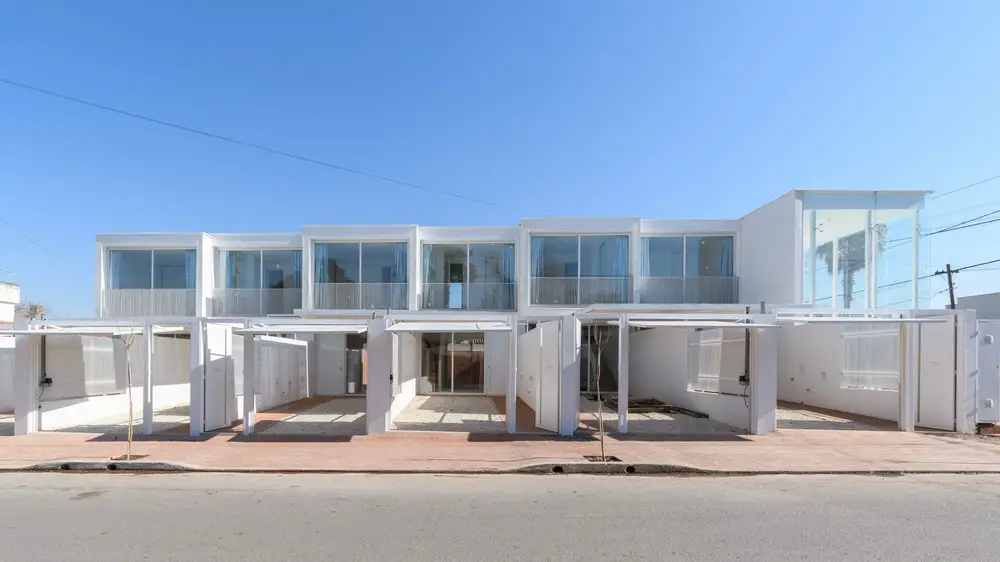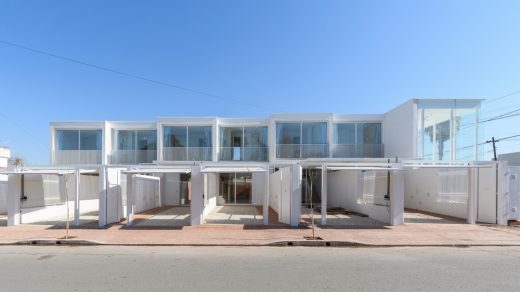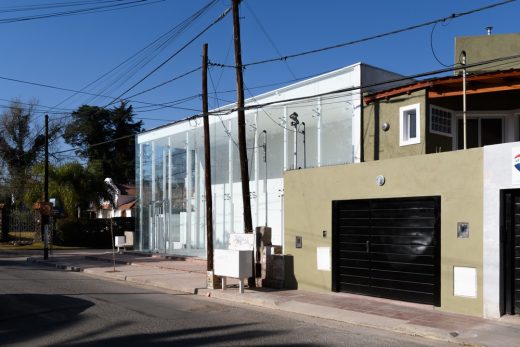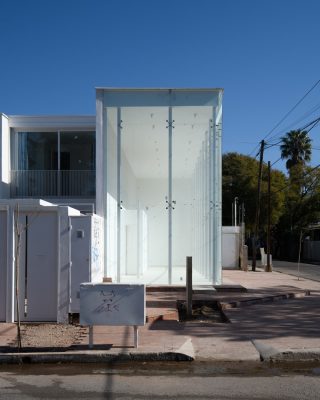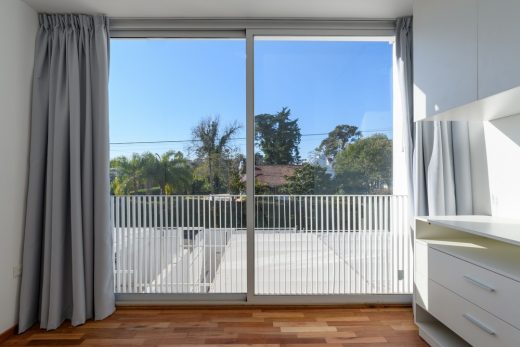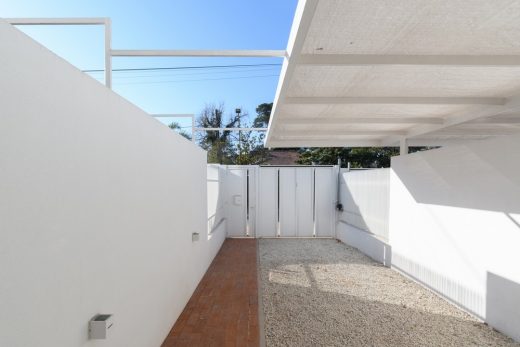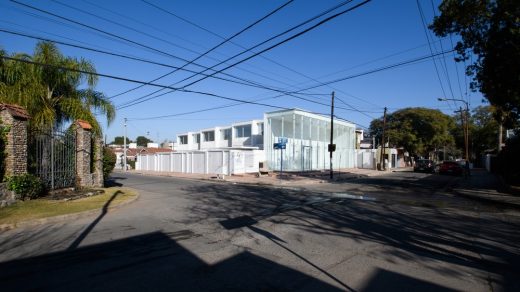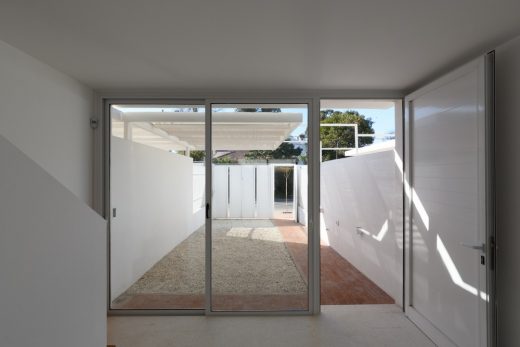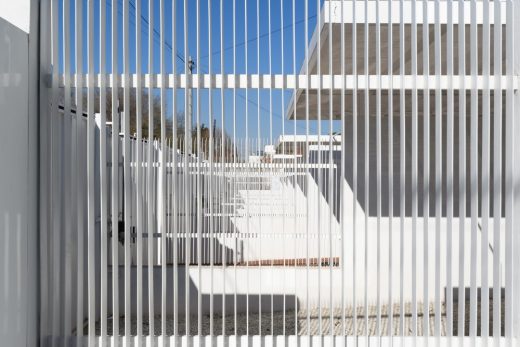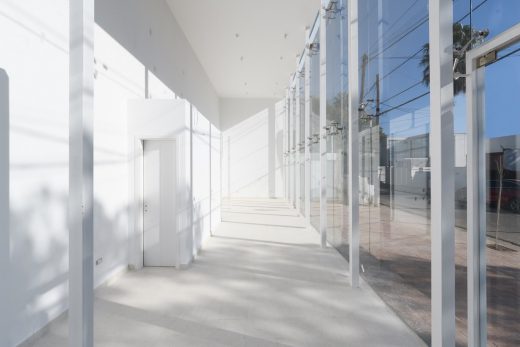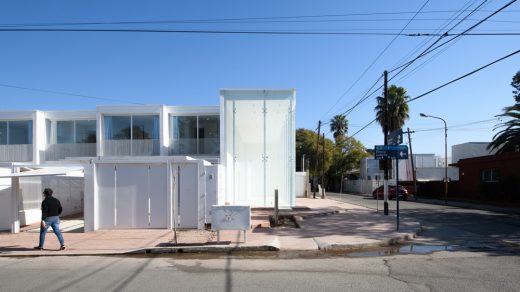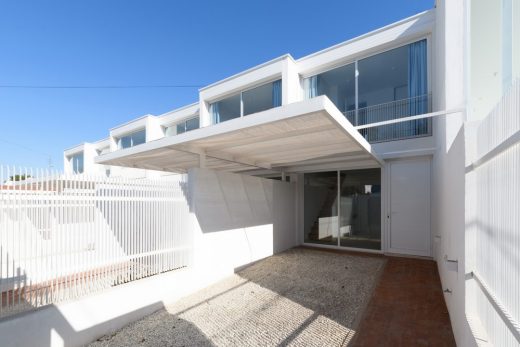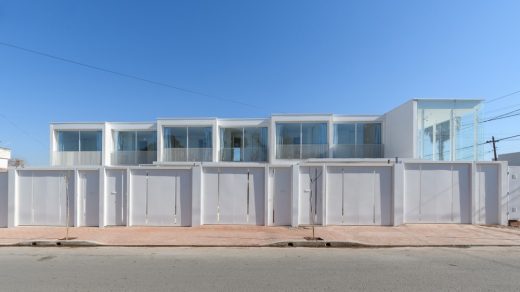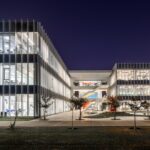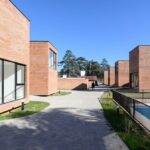Camellia Mixed-Use Complex, Córdoba Modern Homes, Argentina Real Estate Design, Commercial Architecture, Photos
Camellia Mixed-Use Complex in Córdoba
25 Aug 2021
Design: Estudio I LZ
Location: Villa Allende, Córdoba, Argentina
Camellia Mixed-Use Complex
Camellia is a residential and commercial complex of 6 houses with 2 bedrooms and a commercial area. On a 600 sqm plot located north of the central area of the city of Villa Allende. In a urban environment in constant renovation and mostly residential, its location is privileged due to its proximity to service infrastructure and shops in the city.
The housing units have 65 sqm and are developed on two floors, on the upper floor the private area with 2 bedrooms and a bathroom, and the ground floor contains the social area, kitchen, living room, toilet and expansion to the front and rear courtyards.
The commercial area has 70 sqm on the open floor with a mezzanine and 2 service bathrooms.
Regarding the idea, the challenge was to generate quality architecture in the small surface available, giving response to the housing demand of the central area of the city.
A social and flexible ground floor is proposed as a “tube” that acts as a connector and articulator between two proposed courtyards, one in the rear with private and recreational character, and the other one at front of the house that holds the garage and at the same time recovers the idea of the typical entrance courtyards of the local houses.
The set is resolved in a single volume that is staggered according to the natural slope of the street. The commercial volume is shown as a transparent box that completes the corner and leads the rest of the complex.
The upper floor moves backwards or forwards symmetrically, giving dynamism to the whole set through a play of light and shadow.
Regarding the language, we sought to work homogeneity with a white tone to achieve spaciousness and a feeling of calm, noble materials such as granite mosaic, wood and brick are used for the flooring, which express their nature and texture with personality.
For the technological resolution, a traditional system of load-bearing masonry and metal structure roof was chosen.
Camellia Mixed-Use Complex in Córdoba, Argentina – Building Information
Architecture Office: Estudio I LZ
Architecture Office: ESTUDIO I LZ Architect Pablo Lorenzo
Contact email: [email protected]
Country of Office: ARGENTINA
Construction completion year: 2021
Built area: 430 sqm
Location: City of Villa Allende, Córdoba.
Credits Photography: Arq. Gonzalo Viramonte
Sitio Web Photo: Instagram: @gonzaloviramonte
Camellia Mixed-Use Complex in Córdoba images / information received 300821
Location: Villa Allende, Córdoba, Argentina, South America
Architecture in Argentina
Contemporary Argentina Architectural Projects
Casa Rampa, Patagonia
Design: Andrés Remy Arquitectos
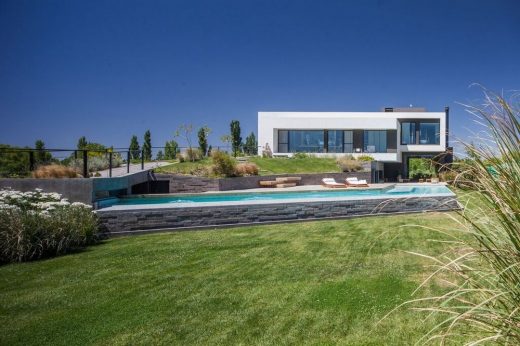
photo : Alejandro Peral
Ramp House in Patagonia
Design: Estudio Ramos, architects
photograph : Daniela Mac Adden
Nordelta Tigre Yacht Club House
Córdoba Architecture
New Ice Cream Café Building
New Café Building in Córdoba
Architects: GGMPU Arquitectos + Lucio Morini
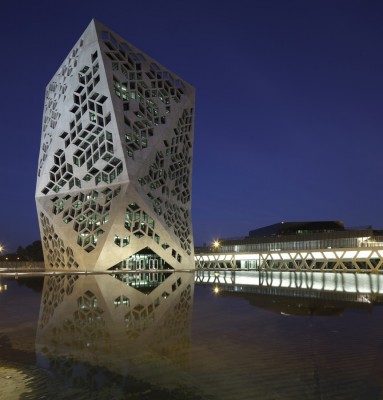
photograph : Claudio Manzoni
Bicentennial Civic Center Córdoba Argentina
Comments / photos for the Camellia Mixed-Use Complex in Argentina page welcome

