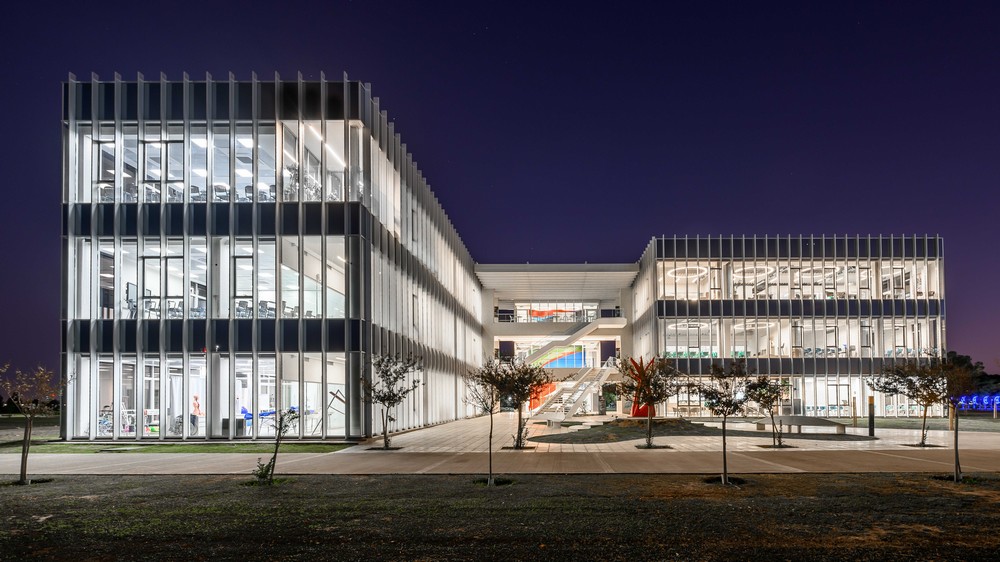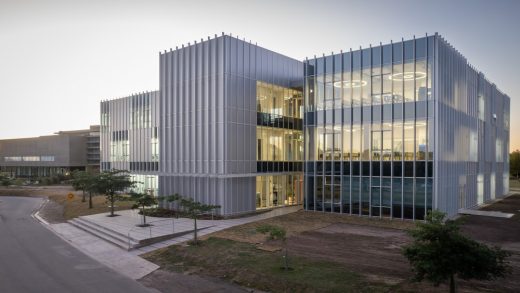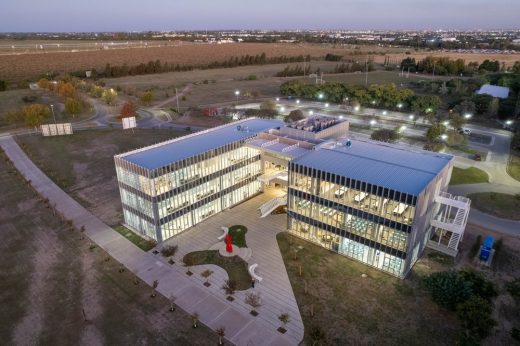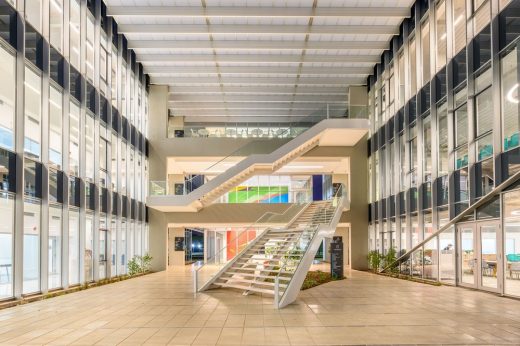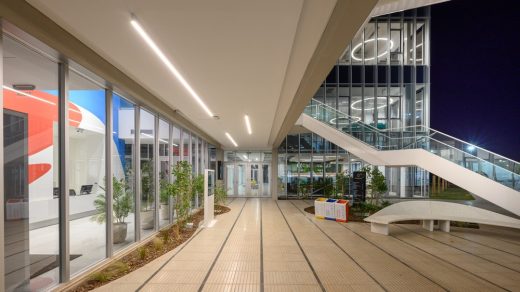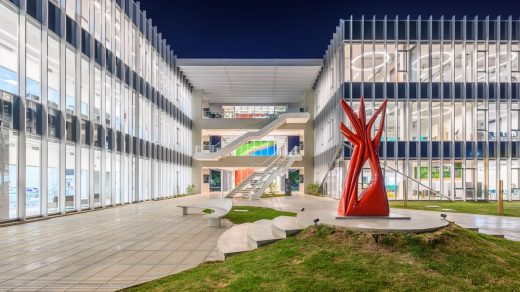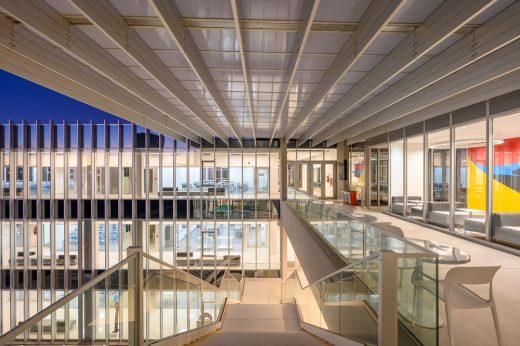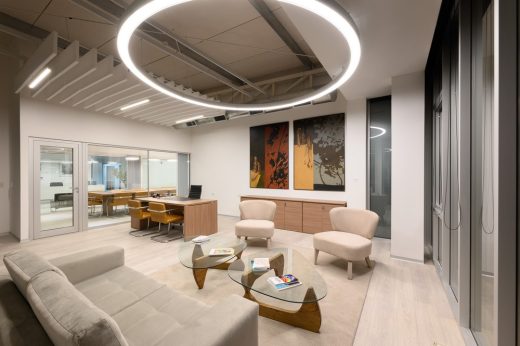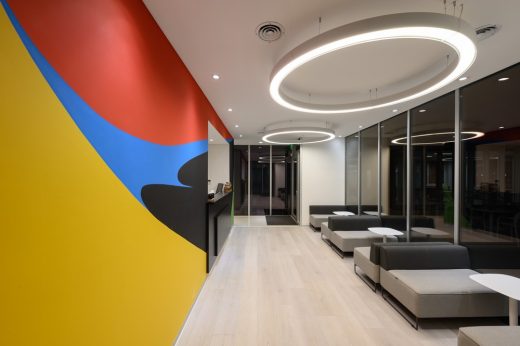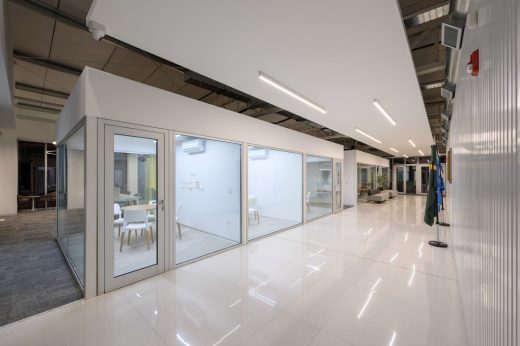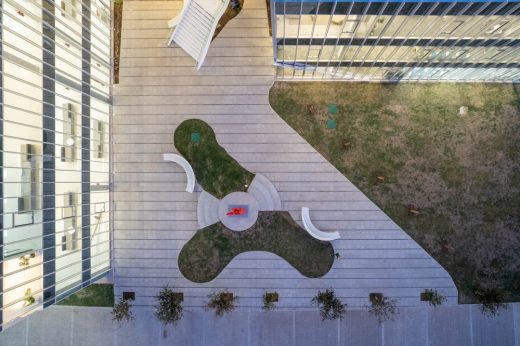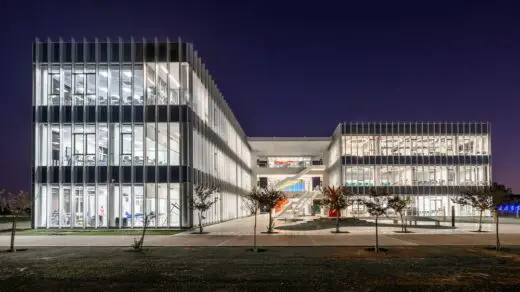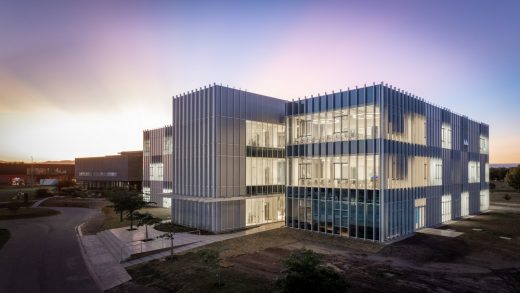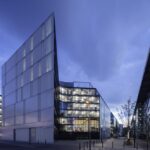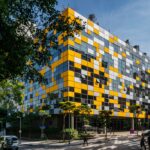Health-Wellness Building and Academy 21 Córdoba, Argentinian real estate design, Architecture photography
Health-Wellness Building and Academy 21 in Córdoba
20 June 2023
Design: Arq. cristian garbero
Location: Rio Tercero, Córdoba, Argentina
Photographs by Gonzalo Viramonte
Health-Wellness Building and Academy 21, Argentina
The Health-Wellness Building and Academy 21 project encompasses an innovative institutional, academic, and service-oriented program focused on creating new spaces for education and knowledge of the future. The architectural and spatial conception of the project positions it as an iconic structure within the Siglo 21 University campus, with a clear and powerful symbolic language that represents the institution’s mission. Together with other buildings on the campus, it creates an innovative and avant-garde landscape in the realm of educational spaces.
The ideas behind the project are materialized based on the following design principles:
Flexibility and Adaptability: Education and knowledge require an architecture that encompasses flexible and adaptable spaces for new programs, activities, and current and future demands. The possibility of transformation, growth, and adaptation to future changes, along with the notion of an architecture for future education and excellence, are integral to the mission of Siglo 21 University.
Systemic Character: Educational spaces of the future feature open exterior areas and interior spaces with clear functions and dynamic variables. Structures, envelopes, and facilities are defined by a systemic and comprehensive conception. The equipment has been designed with the idea of a complex architectural system that responds to innovative teaching methods. The learning environments directly influence the quality of education.
Constructive and Operational Sustainability: The building’s sustainability is achieved through its morphological, functional, and technological proposal. The three independent volumes, connected by a dynamic movement system, allow for the creation of open and semi-covered spaces that generate diverse internal and external microclimates, promoting natural ventilation, natural lighting, and a connection with the surrounding landscape.
The Building and its Relationship with the Landscape and Campus Context
The building is designed to establish an organic and cohesive relationship with the campus landscape and the urban landscape of the city. Its connection with the immediate context and landscape is also achieved through views towards the city and the mountains. The building’s location aligns with the Master Plan created by architect Cesar Pelli, incorporating a Plaza connected to the main pedestrian axis of the campus. This Plaza serves as a welcoming space for individuals entering and exiting the building through multiple access points. The three main volumes of the building are interconnected through a 600 m2 Plaza and a system of bridges and walkways, facilitating interaction with public and specific areas. The potential for expansion into open spaces and the landscape, to accommodate new functions, is a key aspect of the entire proposal.
The Building and Innovative Program
The building consists of 3,500 m2 of covered area distributed across three main volumes that make up the project, with a capacity for over 1,000 students. It is designed to accommodate various functions housed within three main activities: the Health Building, the Academy Building, and the Entrance Hall and Service Building.
These three buildings are interconnected through a Circulation and Movement system, which encompasses the building’s dynamics and socialization spaces. The vertical movement system is materialized through a semi-covered space located in the central block. From there, a system of bridges and walkways connects to the main staircase that links all levels with the plaza. Each block has safety stairs, and the central block features an elevator to ensure universal accessibility throughout the complex.
Horizontal circulation spaces provide access to different teaching areas. Mobile and glazed enclosures allow for the expansion of classrooms and the enlargement of floor spaces to create new alternative learning spaces.
The learning spaces are located in the two larger blocks: the Health and Wellness Building and the Academy 21 Building. The spaces within the Health and Wellness Building include 2 large classrooms, 1 Ateneo classroom, a Multilab classroom, a Nutrition and Chemistry Lab, 5 classrooms with mobile equipment (desks and tables), a Gesell Chamber, and a Viewpoint Balcony (for relaxation and landscape contemplation, stress relief).
In the Academy 21 Building, there is a Co-learning space for 50 people, 1 Ateneo classroom with a capacity for 90 people, a Final Degree classroom, 10 classrooms with furniture for innovative teaching, and the offices of the General Secretariat of Academia and Development, the Vice-Rectorate of Academic Affairs, Academic Body, and Career Directors.
The Central Building houses the double-height Hall or covered entrance area, which connects to the public plaza, restrooms, elevator, storage areas, technical spaces, and a rooftop bar that serves as an overlook to the campus and the mountains.
The Building as a Sustainable System
The building is constructed with a rational approach, utilizing a prefabricated and precast reinforced concrete structure that provides a large open floor area capable of accommodating different spaces with the appropriate dimensions for current requirements and potential future organizational forms. The envelope system is connected to the structure through an exterior modular aluminum and glass skin, which represents one of the most advanced technologies in the construction industry. This durable enclosure has a long lifespan and requires minimal maintenance. The envelope includes sunshades that serve as supporting columns for the window frames while filtering sunlight.
The exterior envelope and interior partitions are built using dry construction methods, allowing for easy maintenance and adaptability to new installations and infrastructures. The lighting system utilizes LED technology, prioritizing the utilization of natural light to minimize energy consumption and contribute to the overall efficiency of the building. The HVAC system includes cooling and ventilation equipment on all levels. In line with the building’s sustainability approach, natural ventilation provides significant energy savings.
The furniture and equipment system was designed to create an interior image and an orderly, clear, and natural atmosphere while adapting the classrooms to new teaching methods. The building’s interior features several art exhibitions, including murals, sculptures, and paintings from the Siglo 21 art library. The main plaza showcases a unique artistic piece by Uruguayan sculptor Pablo Atchugarry, representing the ceibo flower and highlighting the integral design of the spaces and educational architecture.
Health-Wellness Building and Academy 21 in Córdoba, Argentina – Building Information
Architecture Office: Arq. cristian garbero
Contact email: [email protected]
Office Country: Argentina
Construction Completion Year: 2023
Constructed area: 3,500 sqm
Location: XXI Century University Campus Córdoba, Argentina.
Architects in charge: Arq Garbero Cristian
Design team: Arch. Ruarte Lucas, Arch. Antonella Luchetti
Collaborators: Arch. Victoria Gasseuy
Construction Assistance: Study o- Arch.: Arq. Antequera, Darío and Arq. Pozobón
Suppliers: Anodal, Ayassa Fombella, Isaias Goldman, Twins, Astori Structures, Red Master, ID, LG, Tecnias.
Photographer: Architect Gonzalo Viramonte
Health-Wellness Building and Academy 21, Córdoba images / information received 200623 from Arq. cristian garbero
Location: Rio Tercero, Córdoba, Argentina, South America
Architecture in Argentina
Contemporary Argentina Architectural Projects
Casa Rampa, Patagonia
Design: Andrés Remy Arquitectos
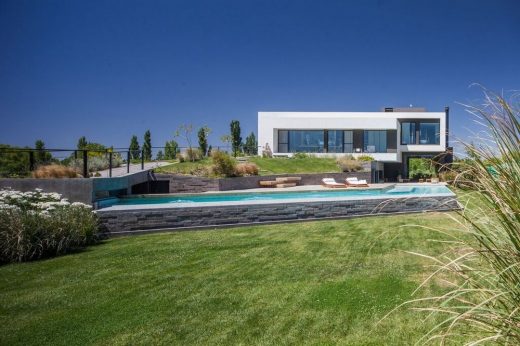
photo : Alejandro Peral
Ramp House in Patagonia
Design: Estudio Ramos, architects
photograph : Daniela Mac Adden
Nordelta Tigre Yacht Club House
Córdoba Architecture
Architects: GGMPU Arquitectos + Lucio Morini
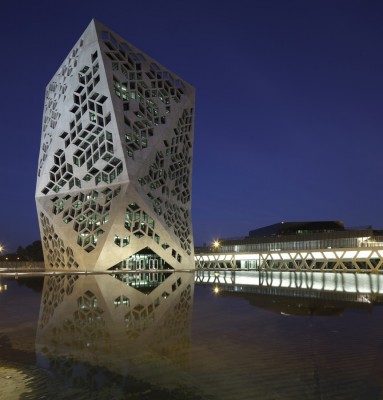
photograph : Claudio Manzoni
Bicentennial Civic Center Córdoba Argentina
Comments / photos for the Health-Wellness Building and Academy 21, Córdoba designed by Arq. cristian garbero page welcome

