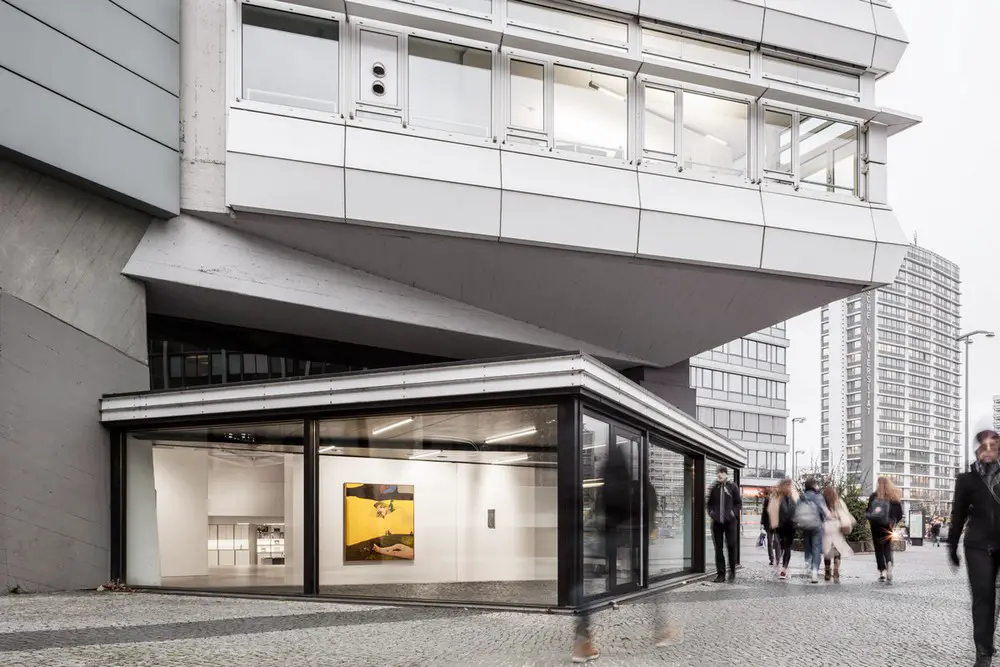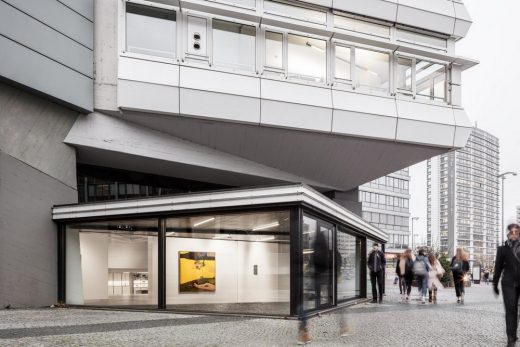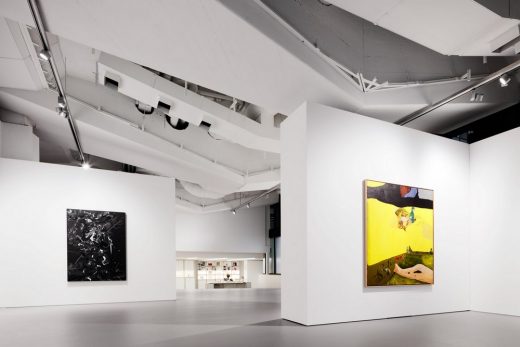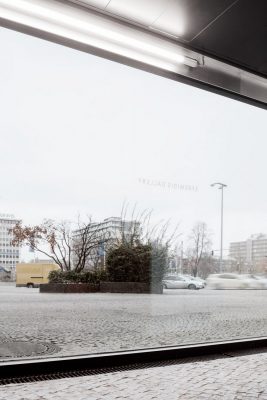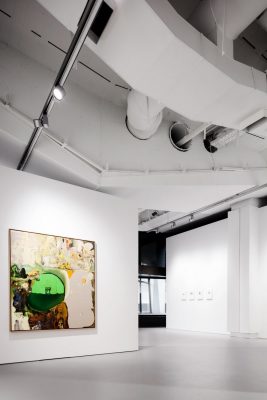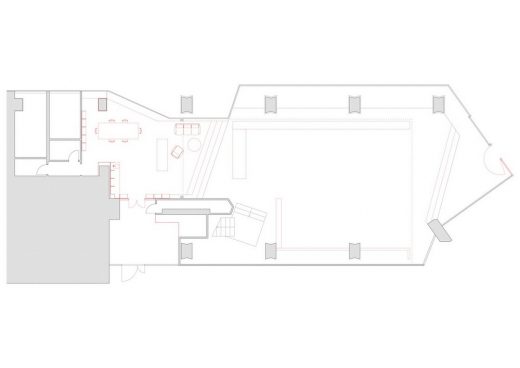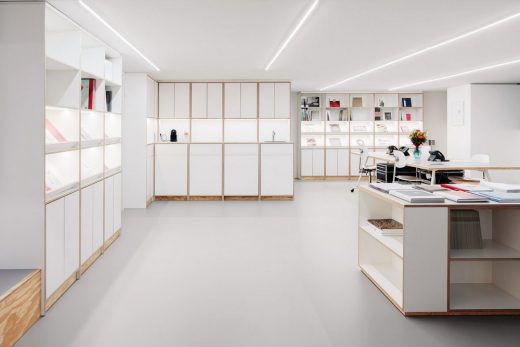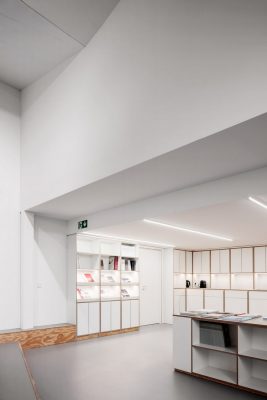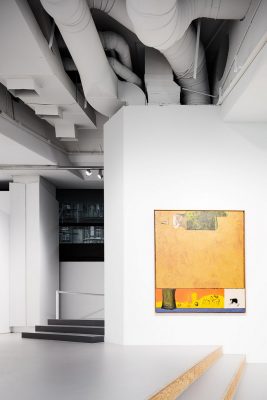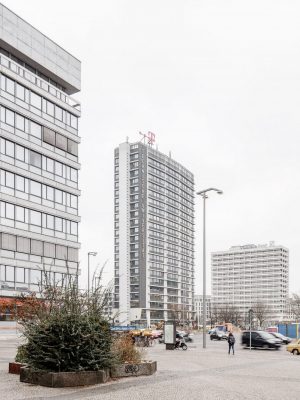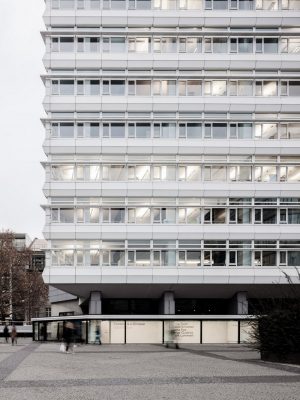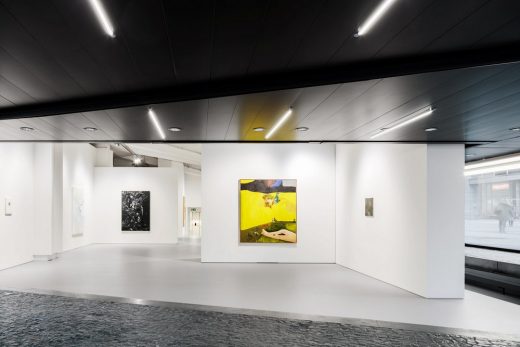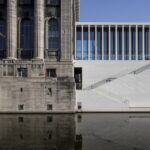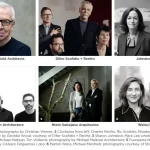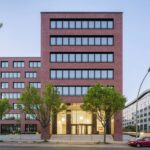Efremidis Gallery, German Interior Architecture, Berlin Building Conversion and Renovation, Real Estate Photos
Efremidis Gallery in Berlin
29 Aug 2021
Design: CAMA A
Location: Berlin, Germany
Efremidis Gallery
Conversion of the former IBM computer centre into Efremidis Gallery, a place of art. In the building, which was built in the 60s by Rolf Gutbrod, the new gallery occupies the entire ground floor. In the past, the latest computer models were exhibited here – today it is a space where contemporary art is shown.
The pavement literally flows into the ground floor. A few steps lead down to the gallery space, which is literally embedded in Ernst-Reuter-Platz. The ramifications of the enormous ventilation system bear witness to its past as a computer centre. These were exposed and thus staged like a permanent installation.
What was the brief?
The former IBM server room was to be redesigned as a gallery
What were the key challenges?
Exhibition walls had to be erected and an office built in without changing the character of the room
What were the solutions?
Die neuen Ausstellungswände wurden von der Konstruktion des unter Denkmalschutz stehenden Hauses abgerückt und stehen frei im Raum. Eine Wand ist fahrbar gestaltet. Das Büro findet im niedrigeren Teil des Serverraumes platz. Über Treppen wurde eine Verbindung zwischen dem Straßenbereich, der Ausstellungsfläche und dem Büro hergestellt.
Who are the clients and what’s interesting about them?
Efremidis Gallery GmbH & Co. KG
Efremidis opened in September 2018 in the former IBM building on Ernst-Reuter Platz. Founded by Stavros Efremidis and Tom Woo, the gallery focuses on carefully curated exhibitions.
By engaging in dialogues with Berlin-based and international artists, Efremidis aims to present a forward-thinking and innovative program.
Efremidis Gallery in Berlin, Germany – Building Information
Design: CAMA A
Project size: 400 sqm
Completion date: 2018
Photographer: hiepler, brunier
Efremidis Gallery in Berlin images / information received 290821
Location: Berlin, Germany, western Europe
Berlin Architecture
Contemporary Architecture in the German Capital City
Berlin Architecture Designs – chronological list
New Berlin Buildings
Modern Architectural Designs in the German Capital – Selection
Design: 3XN, Architects, Denmark
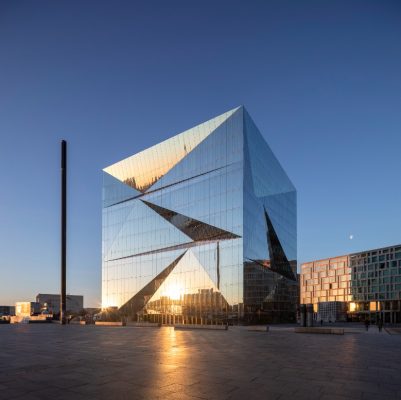
photo © Adam Mørk
Cube Berlin Building
Wave Apartments, Stralauer Allee 13/14
Architects: GRAFT Gesellschaft von Architekten mbH
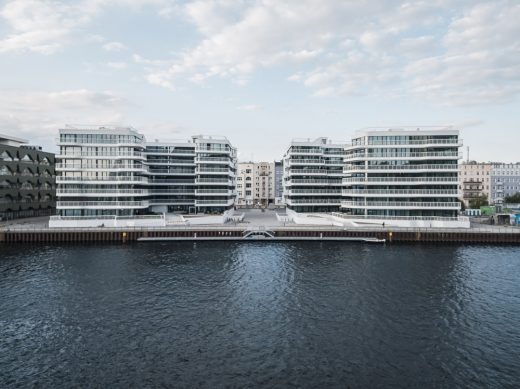
photograph © BTTR GmbH
Wave Apartments
Important Berlin Buildings
Jewish Museum Berlin building
Design: Daniel Libeskind Architect
Jewish Museum Berlin
Neues Museum
Design: David Chipperfield Architects
Neues Museum
Berlin National Gallery
Design: Mies van der Rohe Architect
National gallery building
Comments / photos for the Efremidis Gallery in Berlin home design by CAMA A page welcome

