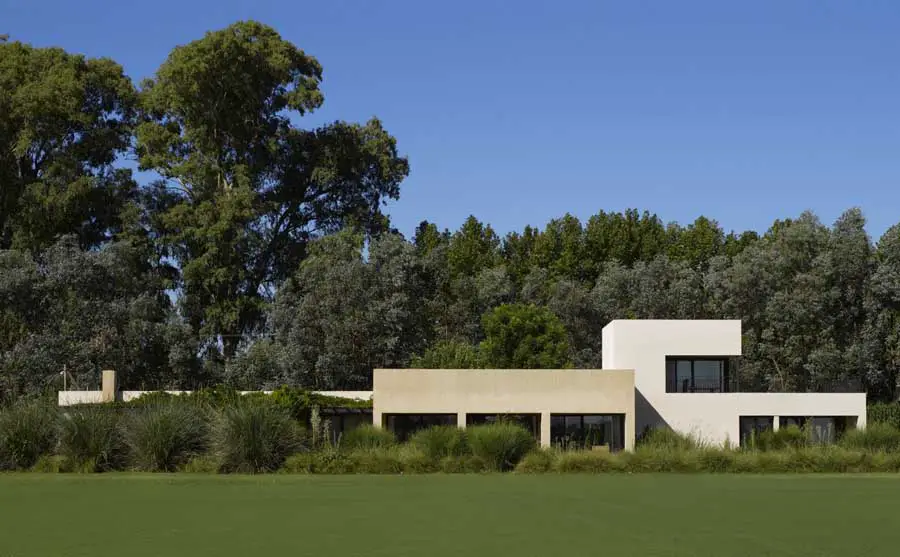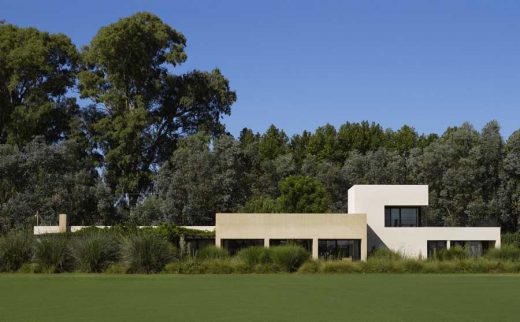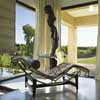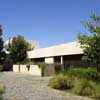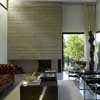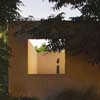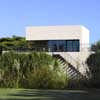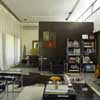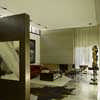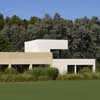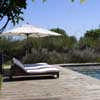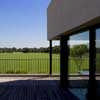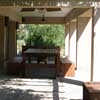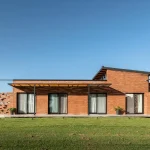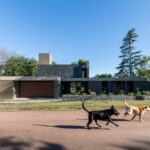Gral House, Rodriguez Property, Argentina Residence Project Photos, Design Images
Buenos Aires House, Rodriguez, Argentina
Gral House, South America design by Estudio Ramos Arquitectos
14 Jun 2010
House in Gral, Rodriguez
Architect: Estudio Ramos
House in Rodriguez
The architecture of this house is inspired in the colonial homes of the countryside of the Province of Buenos Aires.
These homes were originally developed with a single story floor plan, with long galleries and a tower or belvedere, used to watch from a distance the presence of native Indians.
Another feature is the heavy mass of masonry walls and volumes. The exterior, of great austerity, is finished with a rustic colored plaster. The language used is contemporary and pure. With strong emphasis on horizontal lines, it references the Plains of the Pampa’s.
The floor paving of the external access is recycled ancient cobblestones. Modern, sophisticated and young as its owners, the house is still representative of tradition.
Gral House, Rodriguez – Building Information
Architects: Estudio Ramos – Juan Ignacio Ramos Architect, Buenos Aires + New York
Year: 2005
Site: 2500 m2
Built: 435 m2
Location: Gral. Rodriguez, Buenos Aires
Photography: Eduardo Torres
Gral House, Buenos Aires Argentina images / information from Estudio Ramos Arquitectos
Location: Gral, Rodriguez, Buenos Aires, South America
Architecture in Argentina
South American Architectural Projects
Argentina Houses
Argentina Houses – for the latest properties added
Argentina Architect : Studio Listings
Buenos Aires Architectural Tours
Another contemporary Argentine house design by Estudio Ramos Arquitectos:
Las Lomas House, Buenos Aires
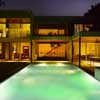
photo : Eduardo Torres
Buenos Aires Property
Argentine Buildings – Selection
Argentina Building Designs
Argentina Architecture Designs – architectural selection below:
Avenida Cordoba 120 in Buenos Aires
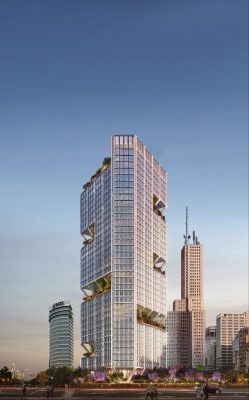
image courtesy of Foster + Partners
Avenida Cordoba 120 Buenos Aires Building
Lazzarini Optics, Villa Carlos Paz, Córdoba
Architects: Castellino Arquitectos
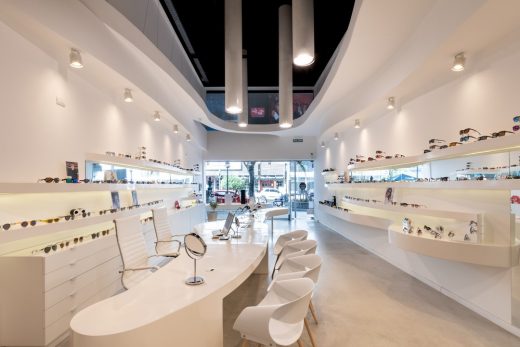
photo : Architect Gonzalo Viramonte
Optica Lazzarini in Villa Carlos Paz, Córdoba Shop
FYF Residence, Rosario
Design: PATTERNS
FYF Residence
KILLKA – Espacio Salentein, Los Árboles, Tunuyán, Mendoza
Design: Bórmida & Yanzón Architects
KILLKA Mendoza
O. Fournier Winery, La Consulta, San Carlos, Mendoza
Design: Bórmida & Yanzón Architects
O. Fournier Winery Mendoza
Comments / photos for the Gral House Argentine Architecture design by Estudio Ramos Arquitectos page welcome

