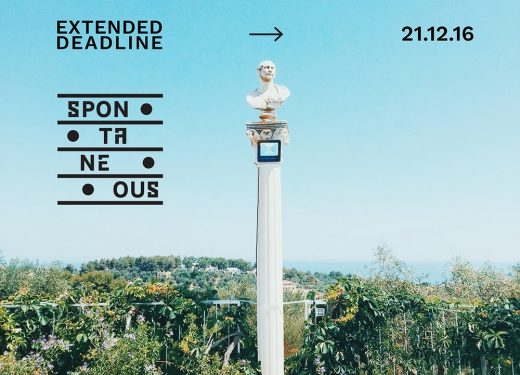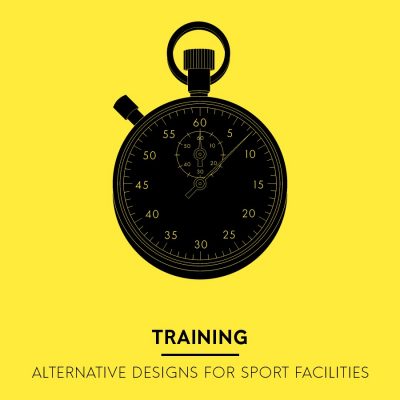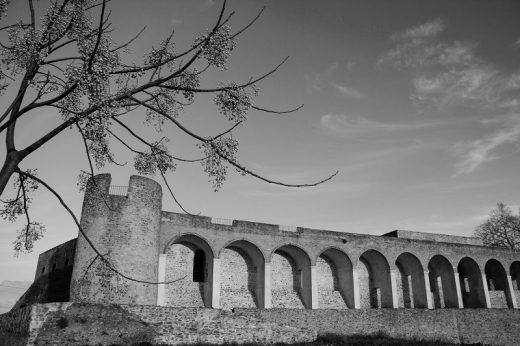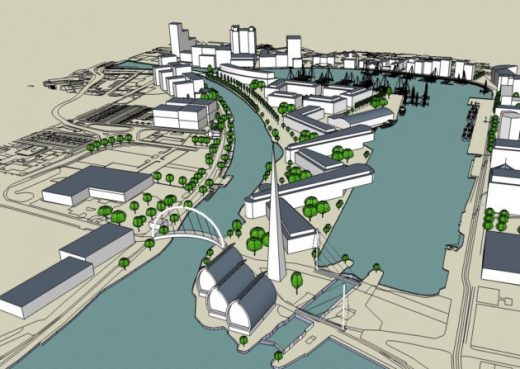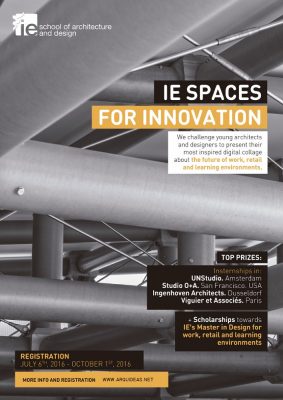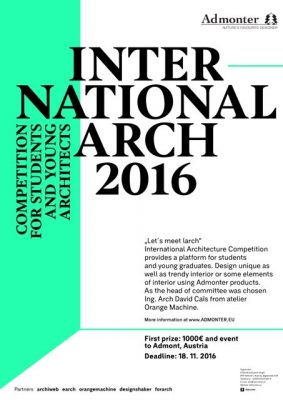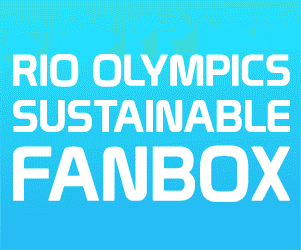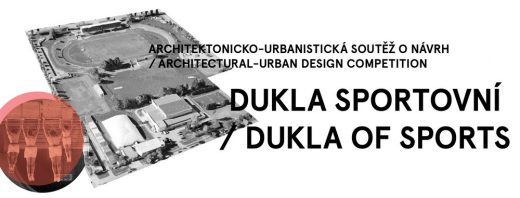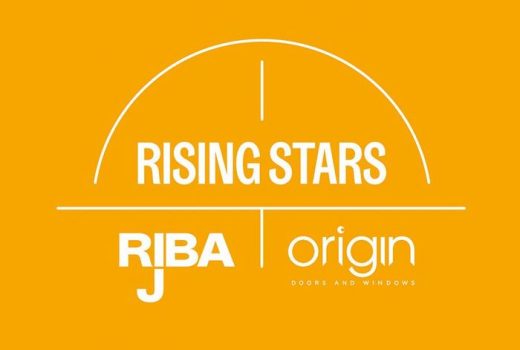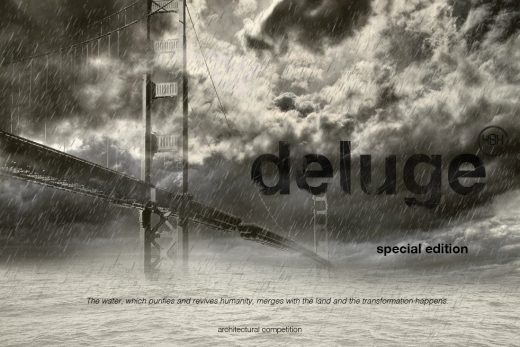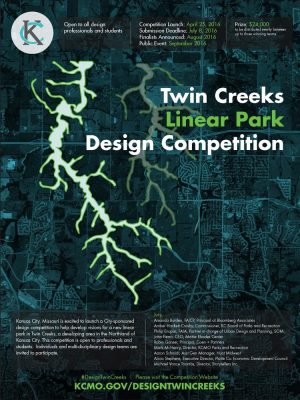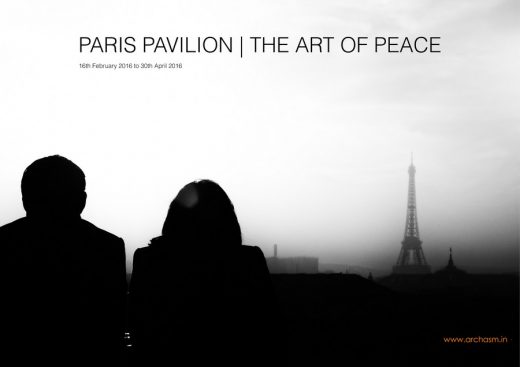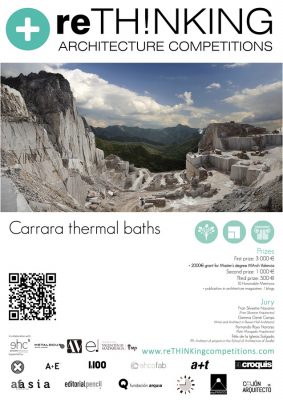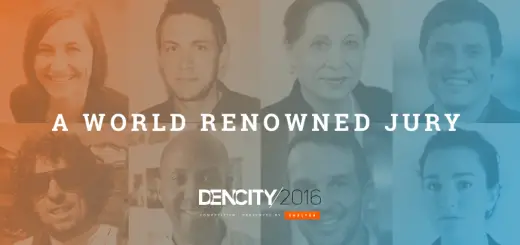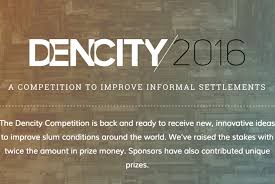Architecture Competitions 2016, Design Contests Dates, Deadlines, Entries, Students, Prizes
Architectural Competitions : Design Contests Archive
Architecture Prizes 2016 – Background Information
Architecture Competitions : Current Design Contest Listings
Architecture Competition – archive
Recent Architectural Competitions
Recent Architectural Competitions up and including 2016, chronological:
24H Competition 2016
The 24h competition 14th edition
Design contest date // December 03 and December 04 //
SPONTANEOUS call for drawings about architectural elements of spontaneous construction
Deadline was 21 Dec 2016
Brief:
In those areas in which spontaneous and unauthorized construction is widespread, overwhelming good architecture, one should consider that informal phenomena are a tangible manifestation of the social relationship with built environment. Structural or decorative elements are figured out and crafted to quickly respond to two important needs: spatial appropriation and self-representation of the builder. Often lying in the grey area of building regulations. Those elements adapt their form to any concrete frame construction and the modus operandi of the builders; absorb imperfections of the self-made building; speed up work; reuse or recycle existing materials.
SPONTANEOUS’s survey aims at raising the following operative questions: can an illegal/informal architectural element, which is widely employed in a community, become a subject of design interest? How does architecture practice anticipate and re-elaborate an established way of transforming the built environment driven by immediate needs? How can these elements be officially produced to meet a higher aesthetic and safety standard?
In 2017, selected submissions will be published in a collective atlas that will gather the above-mentioned surveying activity. It is intended to provide a partial list of architectural clichés, built for immediate needs. Each drawing will be credited to the author, who will participate to a collective system of knowledge exploring the self-made constructions’ spread over our territories. The atlas will be divided into four categories: enclosure, decoration, structure, technological system.
Training – Alternative designs for Sport Facilities Competition
The aim of the “Training” competition is to develop a design proposal for the sport facility typology, intended as a place where physical activity and/or sports entertainment can occur. It is asked to the participants to create innovative and unconventional projects on this theme, questioning the very basis of the notion of sport facility.
After the recent closure of the European football cup and the Olympic games, you are asked to reinvent the way sports can be practiced, and how they can be used to entertain. Many architecture and design projects have already proposed new ways to empower the social value of sports and innovative solutions to implement them in order to promote a healthy lifestyle.
Training Architecture Competition
e-architect offered a 10% discount on the subscription fee.
International design competition “Castelo de Abrantes”, Portugal
The portuguese city of Abrantes and the national Association of Architects (OASRS) recently launched the International design competition “Castelo de Abrantes”. The Competition aims to qualify and enrich the Abrantes Castle surroundings through leisure, cultural and touristic programs.
Architects and landscape architects are invited to interpret the historical center of Abrantes as a dynamic and articulated unit with its surroundings, establishing relations of reciprocity in order to ensure significant human flows.
Prizes
– 1st prize: €5.000
– 2nd prize: €1.500
– 3rd prize: €1.000
Schedule
– (Response to questions: was until 24 Oct 2016)
– Deadline for submission: 7 Nov 2016 (17:00 local time)
Castelo de Abrantes Architecture Competition
Laka Competition ‘16—Architecture that Reacts
Laka Architektura invites designers from around the world to submit their ideas of architecture that reacts. That means architecture which is able to respond and adjust dynamically to the current needs and circumstances. These circumstances are often unpredictable, but their consequences can be crucial. The architecture that reacts is the architecture that lives as a living organism, since it responds to the external stimuli and it develops because of it—to react is to live.
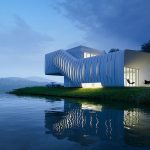
Design: “Wormhouse” http://www.wormhouse.pl by Peter Kuczia | Image: alekpluta.com
Can architecture react to social needs?
The subject of the competition is a conceptual project of architecture that is socially engaged and is capable of reacting to unpredictable conditions and environmental, natural and social risks. Proposed solutions should constitute an ideological interpre¬tation of modern technological solutions which take into consideration social and economic determinants. Architectural study should focus on architecture as a key field heading towards social revitalisation and increased safety and freedom of its users. Proposed solutions should involve a thorough analysis of the problem, for example, starting from outlining global factors and indicating key directions for modern ar¬chitectural solutions. Accuracy of this analysis and po¬tential of proposed solutions are going to be the main components of projects’ assessment.
Jury 2016:
Qun Dang (Architect, Principal Partner at MAD Architects)
Ana María Gutiérrez (Architect, Co-founder of Fundación Organizmo, Ashoka Fellow)
Peter Kuczia (IARP and BAK Architect, author of CO2 Saver House)
Julien De Smedt (Architect, Founder of JDS Architects)
Arturo Vittori (Architect, Co-founder of Warka Water NGO, Director of A&V)
Nathalie de Vries (Architect, Urban Planner, Co-founder of MVRDV)
Tobias Wallisser (Architect, Co-Founder of LAVA Laboratory For Visionary Architecture)
Judging Criteria:
Participants are free to decide about the location of the project, its scale, size and the program.
Listed below are 3 highlighted issues that the jury will pay attention to during judging:
1) a properly indicated architectural, social or environmental issue to solve
2) an accurate analysis of the selected issue
3) a properly chosen architectural solution that “reacts” and solves the indicated issue
Listed below are some issues that explain the concept of “Architecture that Reacts”:
an ability to response for social, economic, environmental changes |a level of social and environmental engagement of the design | a relation with a specific social, natural and built context | a level of flexibility and adaptability of the design |an innovative use of technology and sustainable systems |a level of self-sufficiency of the design.
Awards:
5000 USD will be distributed among winners:
1st PRIZE: 2500 USD
2nd PRIZE: 1500 USD
3rd PRIZE: 1000 USD
In addition: 10 honourable mentions will be selected. Winners and laureates of special mentions will be published in several international online magazines, and at the Laka Competitions website. The best proposals will be selected by the international panel of judges.
Selected designs will be considered to receive support of Acceleration Partners through a process of qualification which will be separate from the process of awarding the main prizes. Acceleration Program is an international network of Partners, whose role is to offer opportunities of investigation and implementation for the best designs submitted to Laka Competition by providing professional consulting, mentorship, international press coverage and support of sponsors and funders http://lakareacts.com/competition/partners/
Schedule:
Registration opened in April, 2016
(Early Registration: 50 USD was until June 1, 2016)
Regular Registration: 75 USD until October 1, 2016
Late Registration: 100 USD until November 1, 2016
Project submission deadline: November 1, 2016
Jury deliberation: November, 2016
Winners’ announcement: December 1, 2016
UTC time zone for all dates
Website: lakareacts.com/competition-2015/ – no longer active when checked 16 March 2024.
Orwell Crossings Project Architecture Competition, Ipswich, Suffolk, England, UK
The Royal Institute of British Architects’ Competitions unit launch a design competition with associated tender process on behalf of Suffolk County Council for the Orwell Crossings Project in Ipswich.
Orwell Crossings Architecture Competition
This £77 m project will see the proposed construction of two new crossings near the town’s waterfront area, together with the refurbishment of an existing swing bridge across the lock which provides access to the ‘Wet Dock’ and its marina facilities.
IE Spaces for Innovation Prize
IE School of Architecture and Design announces its third IE SPACES FOR INNOVATION PRIZE for young architects and designers to attract and reward young talented professionals around the word.
Objective:
Candidates have to present a digital collage where they will be showing their insights and reflections about the future of work, retail and learning environments.
Participants:
All young architects and designers worldwide who have finished their studies or graduate studies in 2012 or later.
Fee:
There are no registration fees.
Registration:
July 6, 2016 to October 1, 2016
Prizes:
Full-time, six month, paid professional internship in UNStudio, O+A Studio, Ingenhoven Architects and Viguier et Associes +
Free registration fees in the IE Master in Design for Work, Retail and Learning Environments +
Scholarships worth € 29.000 towards the program tuition fees.
IE Spaces for Innovation Prize Architecture Competition
International Architecture Student Competition from Austrian wood manufacture Admonter
Deadline 18 Nov 2016
Title: International_arch_student_competition_2016
Theme: Let’s meet Larch
Programme: Student and young architects have a free space to make an interior or interior furniture using larch.
previous design contest winners:
Michaela Foltýnová – 2012 (CZE)
“The prize and the contest itself meant to me a great resource of many unbelievable memories”
Andrea Pomykalova – 2013 (CZE)
“One more time thank you very much for a wonderful opportunity that was given to me”
Iveta Pavlíková – 2015 (CZE)
“The architecture is my passion. Believe me I didn´t think of participation in the contest at all”
University Island Architecture Competition, Italy
By YAC (Young Architects Competitions)
University Island, an architecture competition project in cooperation with the Italian Government we are promoting, from 7th March to 15th June, University Island, a projectural competition aiming at the urban renewal of Poveglia Island (Venice), Italy.
The architecture competition looks at offering a wide range of architectural proposals that might transform this uninhabited island into a campus of excellence open to citizens and tourists joining here several cultural, sport and leisure activities.
The jury of the competition gathers outstanding international personalities such as Andrea Boeri (Architecture Department UNIBO), Alberto Ferlenga (IUAV University), Francesco dal Co (director of Casabella magazine), Alessanddro Marata (C.N.A.P.P.C.), Peter Cook (CRAB studio), Iannis Kandyliaris (BJARKE INGELS group), Pierluigi Cervellati (Chief architect of Cervellati studio and associates), Patrick Luth (Snohetta studio) and Francesca Graziani (Real estate office).
Young Architects Competitions is an international network of professionals aiming at enhancing architecture research and young designers attitude.
A total of €20,000 in prize money will be awarded. The winner will receive €10,000, the runner-up gets €4,000 and the third prize is €2,000. Four gold honourable mentions will also receive €1,000 each. Ten other finalists will receive an honourable mention, and will also be published in various architectural publications, on the Young Architects Competitions website and all receive a one-year subscription to Casabella magazine.
The Wall of Answered Prayer Architecture Competition
international design contest launched by RIBA Competitions for a motorway landmark in the UK.
Called ‘The Wall of Answered Prayer’, it is set to be built beside a British motorway and to consist of a million bricks. Each brick is to represent an answered prayer.
The structure was the idea of a former Leicester City FC chaplain and over £47,000 has been raised through crowdfunding.
For each brick used another will also be donated for social housing. A million bricks is equivalent to about 62 houses.
Architect Renato Benedetti is the RIBA adviser on the competition; she said: “We are looking for very high quality, deliverable, innovative submissions which will inspire and intrigue.”
This architecture competition is open internationally to architects, engineers, artists, sculptors, technologists and related design professionals ; collaborations are encouraged.
Phase 1 of the architecture competition will require teams to submit concept designs anonymously, in digital format, by the deadline of 7 November 2016. Up to five will be shortlisted.
Each shortlisted designer will receive an honorarium of £4,000 + VAT.
The competition is being managed on behalf of a charity called Network, The Evangelical Council for the Manchester Area Trust.
A shortlist of potential sites is currently being drafted, with the preferred site expected to be announced in summer 2017.
Further information: www.thewall.org.uk/riba-competition
New Taipei City New SkyRider International Competition
New Taipei City New SkyRider International Competition (Elevated Bike Path)
Invitation
The New SkyRider, a system of elevated bike paths, was proposed by the New Taipei City government in 2015 in response to the global trend towards low-carbon lifestyles. This major urban development plan will create a green network of bike paths in the heart of New Taipei City, linking the densely populated districts of Xinzhuang and Banqiao on the north and south sides of Dahan Creek, and expand outward to connect other areas. By promoting the development of low-carbon transport systems and industries, this project seeks to encourage people to commute by bicycle and provide a high efficient and convenient transportation choice. The route of New SkyRider starts from the intersection of Section 3, Zhonghuan Road and Section 4, New Taipei Boulevard in Xinzhuang District in the north, extends south along the 60-meter wide parkway of Section 3, Zhonghuan Road (Provincial Highway 65), and spans Dahan Creek to connect with existing riverside bike paths in Banqiao District.
The New Taipei City government cordially invites outstanding Taiwanese and international design teams to creatively combine urban design, smart and low-carbon systems, and urban ecology, and structure aesthetic and submit their innovative and visionary design proposals for the New SkyRider project. The design of the clean, safe, and convenient transport network should integrate the parkway, including the 10 meter-width pedestrian open space beneath the elevated New SkyRider, public area, and space beneath the elevated highway. New Taipei City looks forward to a revolutionary design for its newest landmark and new vision for sustainable and urban living.
Construction Expense
About NT$2,280,000,000. (Approximately US$ 70,150,000.)
Service Fee:
The planning and design service fee for this project is a fixed fee in the total amount of about NT$ 126,000,000. (Approximately US$ 3,880,000)
Tender Qualification: (Stage One)
Taiwanese tenderer:
A Taiwanese tenderer is either an engineering consultancy, licensed architect firm, licensed civil (structural) engineer firm, or company/firm registered in Taiwan, R.O.C. in accordance with Taiwanese’s law.
International tenderer:
An International tenderer is either an a professional technical engineering consultancy or agency, licensed architect firm or licensed architect, licensed landscape architect firm or licensed landscape architect, licensed civil (structural) engineer firm or licensed civil (structural) engineer registered in foreign country in accordance with foreign country’s law.
Timetable:
Stage One Tender Submission Deadline: 2016/05/24
Stage One Jury Session: 2016/05/26 – 2016/05/27
Stage Two Tender Submission Deadline: 2016/08/09
Stage Two Jury Session: 2016/08/11 – 2016/08/12
Tender Documentation Download:
www.NewSkyRider.com.tw or NewSkyRider.ntpc.net.tw
(official launch on March 8th, 2016)
University of Central Lancashire in Preston Design Competition, northwest England, UK
The Royal Institute of British Architects (RIBA) Competitions and the University of Central Lancashire launch of an international architecture competition for a new Student Support Centre and creation of a new Square at the heart of their campus in Preston, Lancashire:
University of Central Lancashire in Preston Architecture Competition
The City Above the City – international design competition
Deadline: September 30, 2016
€30k prize fund
Metsä Wood’s next Plan B initiative to explore possibilities of wood in solving the problems of urbanization
Cities all over the world are in dire need of new ways to house a rapidly growing urban population. The City Above the City international wood design competition invites architects and students from all over the world to solve the challenges of urbanization in both sustainable and humane ways.
The world’s increasing urbanization is one of the most significant issues facing humanity today. By 2050, 2/3 of the world’s population will live in cities. Consequently, urban growth is fast outpacing the ability to build affordable and sustainable living space.
Winner chosen by an internationally accomplished jury
The City Above the City Architecture Competition
Alternatives to ‘Paddington Place’ Design Competition, London, England, UK
At the end of January, the proposal by Great Western Developments Ltd for the ‘Paddington Pole’ was withdrawn. This was a plan for a 72-storey skyscraper designed by Renzo Piano next door to Paddington rail station on 0.76 hectares of land on and around the old Royal Mail site. Westminster Council have said they will be working on the new scheme in the coming months.
Create Streets are running an architecture competition to suggest high-quality alternative schemes for Paddington. They are running this architectural competition in a positive spirit of assistance. They consider this site is worth thinking about strategically. Located close to a key train station it is in close proximity to housing, conservation areas, historic buildings and Royal Parks.
Paddington Place Alternative Architecture Competition
RIO OLYMPICS: Sustainable Fanbox Competition
The biggest sporting showdown of the world, Summer Olympic and Paralympic Games 2016, will commence in Rio De Janeiro, Brazil from August 5.
The aim of this competition is to design a ‘SUSTAINABLE FANBOX’, a new typological structure and mascot for the games that would be the prime interaction and gathering zone for the spectators during the Rio Olympics 2016. The competition seeks to recreate the atmosphere of a stadium in a temporary structure where fans who miss out on the live experience could connect with the Olympic games virtually. The FANBOX should communicate a sustainable and profound architectural statement being able to attract and converge visitors around it for an intense 24X7 experience of the Rio games.
RIO OLYMPICS: Sustainable Fanbox Architecture Competition
Dukla Sports Complex Competition for rehabilitation of the city athletics complex in Pardubice, Czech Republic
DUKLA OF SPORTS / DUKLA SPORTOVNÍ
Two-round, open, anonymous architectural-urban design competition
Prize money total: 2,200,000 CZK (ca 81,400 Euros)
First round – deadline was: 4 Jul 2016
Second round – deadline: 7 Oct 2016
Dukla Sports Complex Architecture Competition#
NYC Aquarium & Public Waterfront Design Competition

New York City has seen rapid redevelopment that has capitalized on previously undesirable locations. Sitting at the top of these locations are the sites that have access to waterfront. Most of the ventures in these areas are private economic interests that only address public value when there is a direct return on profit.
NYC Aquarium & Public Waterfront Architecture Competition
International Shopping Plaza Concept Competition

At the beginning of the 21st century there is a need to address contemporary social needs and desires and an emerging economic potential in order to create a new generation of shopping centers and leisure facilities. Architecture is no longer considered a footnote, but a fundamental means of engaging and extending the experience of the visitor toward new dynamic leisure horizons.
International Shopping Plaza Concept Architecture Competition
New Architecture Ideas Competition by AWR
International architecture ideas competition “MEHF – Milan Expo Horizontal Farm”. This architecture competition involves the design of a horizontal farm with a green playground in outdoor spaces of the Expo area and the related reorganization of the environment. The site area covers 5.600 sqm. The site area is located near the Cardo in the Expo Area Milan 2015. This architectural competition is powered and patronized by EXPO Spa and Ferrara Univercity.
www.awrcompetitions.com
2016 SEGD Global Design Awards
Entries to the 2016 SEGD Global Design Awards for Experiential Graphic Design are now open!
Since 1987, the SEGD Global Design Awards have set the standard of excellence for environmental graphic design and experiential graphic design—honoring design work that connects people to place by providing direction, content, and compelling experiences in public spaces.
Winning projects have ranged from interactive multimedia environments to complex hospital wayfinding systems and from branded corporate environments to museum exhibitions. Retail and interior projects, architectural signing, public art, design research, and books have also won awards.
Awards are conferred by multi-disciplinary, international juries. Past jurors have included Henry Beer, Peter Dixon, Sue Gould, Graham Hanson, Lars Uwe Bleher, David Vanden-Eynden, Kelly Kolar, Ken Carbone, Mitchell Mauk, Ronald Shakespear, David Gibson, Paul Prejza, Lance Wyman, and Virginia Gehshan.
2016 SEGD Global Design Awards
Cool Gardens 2016 Design Competition
Presented by StorefrontMB and The Forks, Cool Gardens is an exhibit of contemporary garden and art installations that offers a shift of sensation for the summer—cooling—as a general theme for public projects in Winnipeg and Brandon. The 2016 Competition seeks creative proposals from designers, architects, landscape architects, and / or artists who are interested in challenging and celebrating the interface between urbanism, landscape, and design. Engage the urban design culture of Winnipeg or Brandon! Register today!
Architecture Competition page: http://www.coolgardens.ca/2016-COMPETITION
Jacques Rougerie Foundation Architecture Competition
Launch of the International Competition in Architecture 2016
Imagine your future. Make your dreams real.
Every year the Jacques Rougerie Foundation – Institut de France launches an International
Competition in Architecture. The three prizes of the 2016 edition of the contest are:
“Innovation and Architecture for the Sea” Award: € 10.000
“Innovation and Architecture for Space” Award: € 10.000
“Architecture and Sea Level Rise” Award: € 10.000
Architects, designers, engineers, artists, urban planners are given a unique opportunity to win one of the three prizes of the Jacques Rougerie Foundation – Institut de France by creating innovative and ambitious projects. These architectural projects based on emerging developments and a prospective vision should address some core issues of mankind: greater environmental, industrial and technical responsibilities, while taking sustainable development principles into account.
Encourage, stimulate and reward creativity and boldness, this is the Jacques Rougerie – Space and Sea Generation Foundation – Institut de France award’s ambition.
Conditions of participation:
Students and professionals passionate about sea, space and major environmental challenges may register individually or as a team. Registration is only available online on the Foundation’s website:
www.jacquesrougeriecompetition.com
Registration opens March 31, 2016 and projects can be submitted no later than October 31, 2016.
JURY
The Jacques Rougerie Foundation incorporates an international multidisciplinary professional network
of experts in each field of the three awards: the sea, the space and the sea level rise.
The Foundation and its network enhance opportunities and promote meetings and exchange
essential to support young architects, designers, engineers and shape their projects in detail.
The Prize and the Database:
Every prize consists of a financial reward of EUR 10 000 along with the support for the laureates in furthering their projects’ development with the help of the professional network of the Jacques Rougerie Foundation – Institut de France.
Any project submitted has a chance to be included in the Jacques Rougerie’s Foundation
Database: www.jacquesrougeriedatabase.com
Free and accessible to everyone, the Database lists a wide range of architectural projects related to the sea, the space and the sea level rise.
Key dates:
Thursday, March 31, 2016: Registration opening
Monday, October 3, 2016: Registration closing
Tuesday, October 4, 2016: Projects submission opening
Monday, October 31, 2016: Projects submission closing
Wednesday, December 7, 2016: Award Ceremony
Rising Stars 2016 Competition
Deadline 13 Sep
RIBAJ Rising Stars 2016, in association with Origin, aims to recognise the talents of design team members early in their careers.
Looking for brilliant architects, hot-shot engineers, creative planners, perceptive project managers, genius cost consultants and sustainability innovators who, though early in their career, are already making their mark.
“The stars of the design team are at their most productive in the first 10 years of professional life, proving themselves with a combination of experience, energy and enthusiasm. Yet because they are often still young and working for others, they rarely gain recognition beyond their colleagues.”
The RIBA Journal and Origin Doors and Windows launched Rising Stars to uncover and reward the new generation of professionals who will forge architecture’s future path.
The winning individuals will feature in the RIBA Journal, on ribaj.com and will be invited to an exclusive event to celebrate and bring together the 2016 cohort.
www.ribaj.com/intelligence/risingstars2016
RIBA Competition : Great Ormond Street Hospital Phase 4 Redevelopment, London, UK
Selection of multi-disciplinary design team with prime contractor for Phase 4 of the Redevelopment Programme at Great Ormond Street Hospital for Children (GOSH)
RIBA Competitions announce the launch of a Competitive Dialogue process on behalf of Great Ormond Street Hospital NHS Foundation Trust (GOSH) that is seeking to select a multi-disciplinary design team with prime contractor for the fourth phase of its ongoing site redevelopment programme.
Phase 4 will replace outdated facilities on part of the Hospital’s central London site, supporting its clinical teams in delivering world class paediatric care and research activities. The building will become the new ‘front door’ for the organisation and an architectural expression of its guiding principle: The Child First and Always. The client vision for the development was shaped by a comprehensive review of the GOSH masterplan and engagement with GOSH staff, patients and families. GOSH is one of the world’s leading children’s hospitals with the broadest range of dedicated, children’s healthcare specialists under one roof in the UK. The hospital sees more than 268,000 patients every year from across the UK and around the world.
Peter Steer, Chief Executive of Great Ormond Street Hospital for Children NHS Foundation Trust, said: “We are excited to see how the world’s best design and construction experts can reflect our vision to create a building that supports our staff in their important work and nurtures our patients and their families through some of the most testing times of their lives. We’re also looking forward to seeing how the designs can express the things that are special about GOSH, including our focus on carrying out world-leading research to find new treatments and cures that transform young lives.”
“Our guiding principle at GOSH is The Child First and Always, so it goes without saying that the design of the building must prioritise their needs. It should also celebrate the children and young people who are at the heart of everything we do.”
Between three and six bid teams will be short-listed and invited to participate in a three-month competitive dialogue programme starting in late October 2016. This dialogue will include workshop sessions on design, cost and contractual issues leading to the submission of final tenders in February 2017. The submitted design proposals will be exhibited to allow feedback on the designs from staff, patients, families, partner organisations and the local community.
An equal honorarium of GBP £20,000 (+VAT) will be paid to each of the bid teams who submits a compliant final tender and gives a clarification interview presentation. Honorarium payments will be paid to the Lead Architect/Designer from each multi-disciplinary design team with prime contractor.
In the first instance, Expressions of Interest for the GOSH Phase 4 Redevelopment are invited in accordance with the requirements set out in a Pre-Qualification Questionnaire. Details of how to obtain the PQQ together with supporting information are contained with a Memorandum of Information available from:
www.architecture.com/RIBA/Competitions/Enteracompetition/LiveCompetitions.aspx
The Memorandum of Information provides further details about the scope of the GOSH Phase 4 Redevelopment project, its procurement and programme. The deadline for receipt of PQQ returns is 14.00hrs (BST) on Friday 07 October 2016.
Iceland Trekking Cabins Architecture Competition
The Advance registration deadline for the Iceland Trekking Cabins architecture competition was June 29, 2016
Closing date for registration was: Jul 27, 2016
Closing date for submission was: Aug 17, 2016 (11.59pm GMT)
3 winning proposals and 6 honourable mentions will be selected.
Bee Breeders architecture competition organisers will award a total of US $5,000 in prize money to competition winners as follows:
1st prize winner – US $3,000
2nd prize winner – US $1,500
3rd prize winner – US $500
CDS NORD Property Developers have committed to construct the first Iceland Trekking Cabin during 2017 with all winning designs to be put forward for consideration for the final design of the trekking cabin.
Details at: icelandtrekkingcabins.beebreeders.com
24H+24H Architecture Competition
the competition date: July 23 + July 24
The architecture competition begins at 00:01 of the first day and ends at 24:00 of the second day.
In the first 24 hours you will receive an half of the brief, the second half you only will receive in the second 24H.
www.if-ideasforward.com/#!24h/h7wvo
International Tropical Architecture Design Competition 2016
ITAD Competition 2016 – The Future of Green Tropical Living
Registration was open until 10 Jun
Submissions due 8 Jul
In recent years, there has been greater frequency of extreme and erratic weather patterns across the globe, with rising sea and rainfall levels, fluctuations in temperatures indicative of climate change, which is now a global concern. The conclusion of COP21 and the adoption of Paris Agreement saw countries pledging their support to mitigate climate issues. Many also agree that on top of mitigation, countries will also have to adapt to the changing climate in order for them to be more resilient.
According to United Nations Environment Programme (UNEP), buildings use about 40% of global energy, 25% of global water, 40% of global resources, and they emit approximately 1/3 of Green House Gases (GHG) emissions. Through effective planning and incorporation of technology, there is great potential to be harnessed in the building and the construction sector to reduce its carbon footprint for greater climate resilience.
itadcompetition.sg/competition/
Futuwawa Architecture Competition
Call for projects for the 4th International FUTUWAWA Competition – “Look at the Square” has just started.
July 8, 2016: Deadline for submission of projects
This year’s competition concerns the vision of Parade Square in Warsaw and it is aimed at both professionals and amateurs. The full announcement of the Competition and its rules can be found in the attachment, as well as on the placdefilad.futuwawa.pl website.
As every year, the initiative is supported by a group of experts of the Competition Jury. Financial awards have been founded by Plac Defilad/Teatr Studio, and in-kind prizes have been sponsored by VALEVSKY home&deco.
Winning projects will be selected by 1) Competition Jury and 2) the public vote, with the most interesting proposals being presented in Virtual Reality.
Twin Creeks Linear Park Design Competition
8 Jul 2016 submission deadline
About the Competition:
The City of Kansas City is sponsoring a design competition to bring in new ideas, energy, and visions to the development of Twin Creeks, a 15,000 acre predominantly rural area in the Northland of Kansas City that is projected to house up to 75,000 people over the next 20+ years.
The focus of this competition is developing an inspiring vision for a potential new linear park that could stretch over 7 miles and up to 1,000 acres and serve as a backbone of the area. Individuals and multi-disciplinary design teams from across the United States and beyond with expertise in architecture, landscape architecture, urban planning, engineering, economic analysis, transportation, sustainability, community development, and public art, amongst other fields are invited to submit design proposals for the competition.
Entries must include an overall linear park conceptual design and illustrations of the four different design scenario conditions, as described within the competition briefing book. Up to three teams will be selected as winning teams and will present their proposals at a public event in Kansas City with the City, stakeholders and general public. The City will offer $24,000 in total prize awards, to be distributed evenly between the selected winning teams. One student submission will also be selected for Honorary Mention. Design proposals will be used to shape and inspire a new linear park and development in Twin Creeks.
Submit your entries at RFP365Competition Timeline:
Participants shall submit proposals to the City using the RFP365 portal by no later than 11:59 p.m. (CST) on July 8, 2016.
Winning teams will be announced in August 2016 and a public event to present the winning proposals will take place in September 2016.
Design teams are invited to submit questions through the RFP365 portal. Responses will be posted in early June through the RFP365 portal. Additional details on the question and answer process will be posted on this website as they are confirmed.
About Twin Creeks:
Twin Creeks is a predominantly rural area encompassing 15,000 acres in the Northland of Kansas City, Missouri. In 2015, the City completed over $43.5 million of infrastructure improvements in the area, enabling future development. Full build out of the area, which is expected to occur over the next 20+ years, could accommodate up to 75,000 people and 20,000 units of housing.
Competition Jury:
Amanda Burden, Principal, Bloomberg Associates
Amber Hackett Crosby, Commissioner, KCMO Parks Board
Philip Enquist, Partner, Skidmore Owings and Merrill
John Fierro, CEO, Mattie Rhodes Center
Robin Ganser, Principal, Coen + Partners
Mark McHenry, Director, KCMO Parks and Recreation Department
Aaron Schmidt, Asst Gen Manager of Planning and Construction, Hunt Midwest
Alicia Stephens, Executive Director, Platte County Economic Development Council
Michael Vance Toombs, Director, Storytellers Inc.
General questions or issues about any aspect of this competition should be directed to:
John DeBauche
City Planning and Development
City Hall, 15th Floor
816-513-2869
[email protected]
PARIS PAVILION : The Art of Peace Design Competition
archasm invites architects, students, engineers, designers, artists and philosophers to send in their entries for their architecture competition
• Idea based competition
• Single stage competition
• Team of maximum three members
• No professional qualification necessary for eligibility
• Teams can be interdisciplinary
The city of Paris is rightfully termed as ‘the cultural capital of the world’ because of its rich and diverse ethos and character. Paris has been the artistic epicentre of the world since renaissance, inspiring many artists, philosophers, writers and architects to innovate and break the shackles of resistance.
e-architect editor Adrian Welch was a member of the three-person Jury for this design contest.
PARIS PAVILION : The Art of Peace Architecture Competition
Lighthouse Sea Hotel Architecture Competition
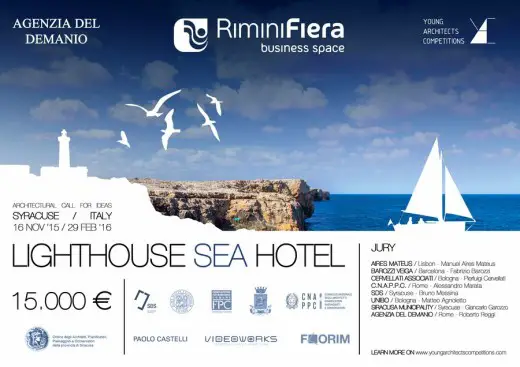
This architectural competition focuses on the transformation of a disused lighthouse into a hotel building.
15.000€ prize money + publications + exhibitions.
Early bird registrations: 19 Nov 2015 – 20 Dec 2015
Standard registrations: 21 Dec 2015 – 24 Jan 2016
Late registrations: 25 Jan 2016 – 21 Feb 2016
Submission deadline: 29 Feb 2016
www.youngarchitectscompetitions.com/competition
Sequoia Climbing Space Architecture Competition
Rethinking Competitions’ sixth competition for architects and students of architecture: “Sequoia Climbing Space”.
This new architecture competition is different and special since the architect must think of an action not only in the ground but also in the air, between the trees, hung or buried. It is located in the great Giants forest of the Sequoias National Park in California.
The prize is 4500 euros and the jury is composed of the following architects:
– BakPak Architects
– Sara de Giles de MGM Arquitectos (Spanish National Prize)
– Sara Ferreras de Foster & Partners
– Gabriel Bascones, Architectural Projects professor at ETSA Seville
Architectural Design Competition for new museum in Beirut, Lebanon
STAGE 1 OF ARCHITECTURAL DESIGN COMPETITION FOR A NEW MODERN AND CONTEMPORARY ART MUSEUM IN BEIRUT, LEBANON CLOSES JANUARY 4, 2016
Open call for an innovative and contemporary architectural design to house the museum, which is set to open in 2020
The international design competition for Lebanese origin architects with a Jury headed by Lord Peter Palumbo, Chair of the Pritzker Architecture Prize
The Association for the Promotion and Exhibition of the Arts in Lebanon (APEAL) is currently accepting submissions for a design competition for a new modern and contemporary art museum in the heart of Beirut, Lebanon.
Situated on a historic and symbolic site across from the National Museum in the Achrafieh district of Beirut, the museum is one of the most significant developments for Lebanese art and culture in a generation. The yet-to-be-named museum is envisioned as a multidisciplinary hub of art and design dedicated to showcasing modern and contemporary Lebanese culture. Set to open in 2020, its collections and program are being developed with the aim of bringing together diverse populations and narratives from the region and beyond. While located on a site owned by Université Saint-Joseph in Beirut, the museum will retain an independent governance structure.
The finalist will be an exceptional architect who identifies with the project values and understands the significance of designing a cultural institution in the current urban, social, economic and political context of the country and region. The call to architects entails two stages:
Stage One: Request for Qualifications (RFQ), open to all Lebanese origin architects based in Lebanon or abroad. Based on the submissions to this RFQ, a short list of up to ten architects will be established. The online submission template can be found here: www.AMuseumInTheMaking.com/Apply
The closing date for Stage 1 submissions is 4 January 2016, at 6pm (Beirut standard time; GMT+2 hours).
Stage Two: Short listed architects will be invited to participate in a comprehensive Request for Proposals (RFP) to envision strategies for the site and develop a concept scheme design for the museum, along with technical and commercial elements.
The winning proposal will be selected in Fall 2016.
For further information on how to enter visit www.apeal-lb.org, or contact [email protected].
Lamborghini Road Monument – Young Architects Competitions
submission deadline was 02/11/2016 (h 11.59 p.m. GMT)
Visionary, cutting-edge, pure: these are the values that currently characterize Automobili Lamborghini S.p.A. (“Automobili Lamborghini”). Since 1963 this company does not create cars but four-wheeled dreams, design and engineering masterpieces that reached every continent and became legendary in the world because of their visionary and pioneering features.
An international legend with an Italian heart. A legend that, starting from 2018, will be enriched by a further exciting chapter.
Made in Italy and known as the “Urus” project, the third model of the House of the Bull will soon be leading the market as the new Made in Italy luxury icon: a supersport car among the SUVs.
In order to celebrate this event, along with a new enlargement of its base, Automobili Lamborghini intends to innovate the places of the legend inviting all the designers to imagine two monumental landmarks at the entrance of its historic plants.
www.youngarchitectscompetitions.com/competition
#007 RETHINKING Competitions: Carrara Thermal Baths
We are glad to inform you that reTHINKING architecture competitions, platform of ideas competitions for students and young architects, has published a new competition called “Carrara Thermal Baths”. We start from the need of rethink those spaces deteriorated by the human intervention, where we try to promote new ways of interventions where a new vision is taken, sustainable, ecological and transforming.
May 8th 2016 Late registration and FAQ ends
May 8th 2016 20:00 h GMT + 1:00 Submission deadline
May 15th – May 25th 2016 Proposal evaluation
May 25th – May 29th 2016 Winners announcements
Carrara Thermal Baths Architecture Competition
This is why “Carrara Thermal Baths” is a great opportunity for the rehabilitation of unconnected spaces or apparently destroyed that we have in our planet.
This time, in addition to 4500€ in prizes,we will also give a grant for the Master in Advanced Architecture (MArch) in Valencia with architects like Álvaro Siza, Souto de Moura, Juan Domingo Santos and Fran Silvestre.
PRIZES
A total prize of 4.500 € will be distributed as follows:
First prize 3.000 €
+ 2000€ grant for Master’s degree MArch Valencia
Second prize 1.000 €
Third prize 500 €
Dencity Competition 2016
Shelter Global, an architecture and design non-profit, are pleased to invite architects and students from all over the world to enter the second annual Dencity Competition. Last year the inaugural Dencity Competition had over 350 registrations from 50 different countries and the winners were highlighted in a number of publications.
The intent of this architectural competition is to foster new ideas on how to better handle the growing density of unplanned cities. Rapid world growth and urbanization is causing some of the densest places in the world to be comprised of makeshift homes, otherwise referred to as slums. Now, more than ever, architects and designers need to play a central role in the development of substandard neighborhoods.
Dencity has a prestigious jury of architects, professors, and thinkers from around the world. All competition submissions are due by April 25, 2016. Registration can be done online at:
Dencity Competition 2016
Shelter Global Dencity Competition 2016
+++
Architectural Designs
+++
Recent Architecture Competitions
Architecture Competition – Design Contest Archive for 2024
Architecture Competitions 2023 archive
Architecture Competitions 2022 archive
Architecture Competitions 2020 to 2021 archive
Architects Competitions – Design Contest Archive for 2016
Architects Competitions 2016 – Design Contest Archive for part of 2016
Architectural Competition – Design Contest Archive for 2017
Architectural Competitions 2017
Architectural Competitions 2015
Architectural Competitions 2010 – Design Contest Archive for 2010
Architecture Competitions 2009 : Archive
Architecture Competitions 2008 : Archive
Comments for the Architectural Competitions 2016 page welcome


