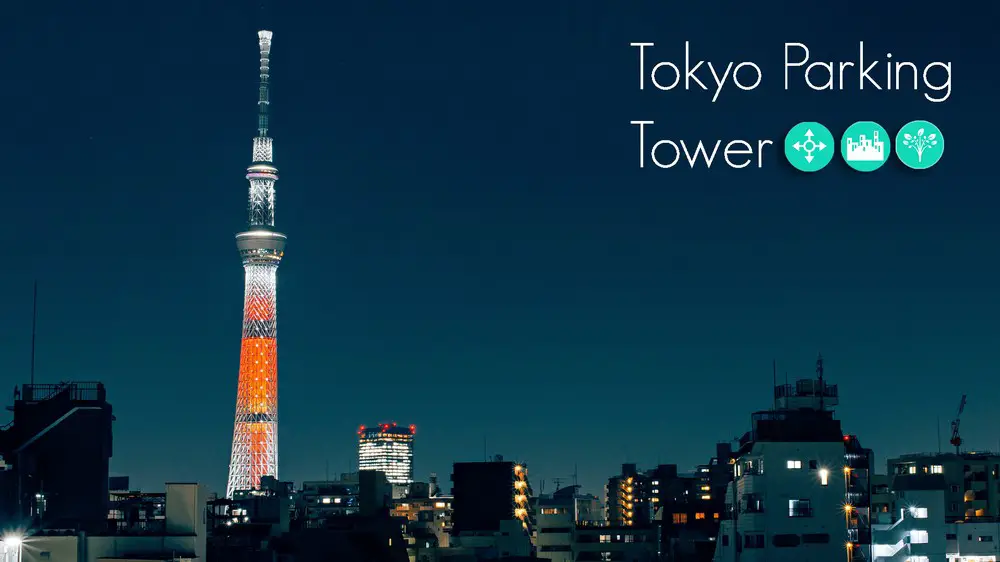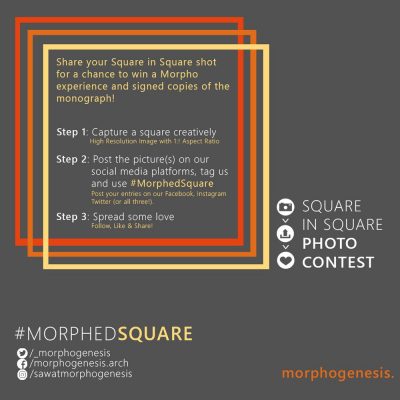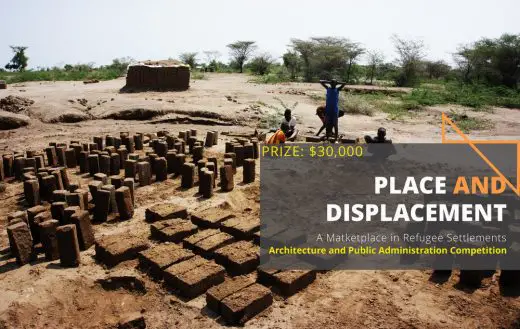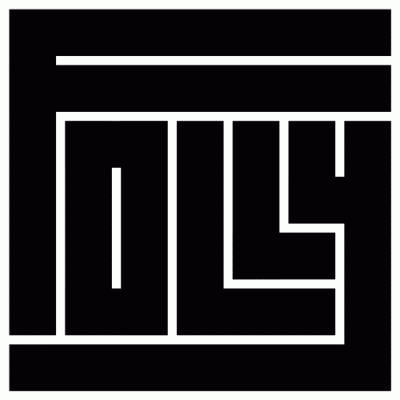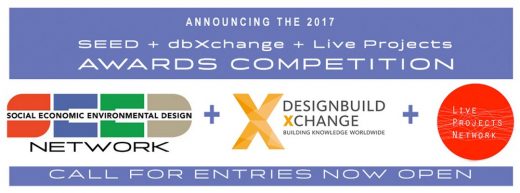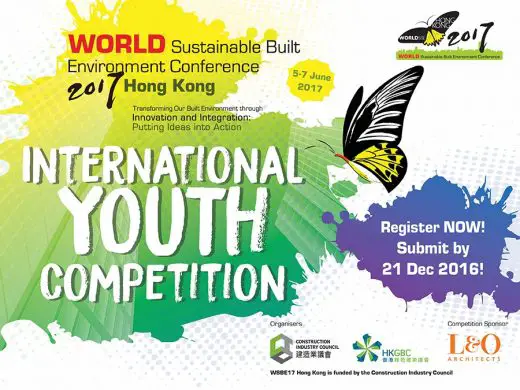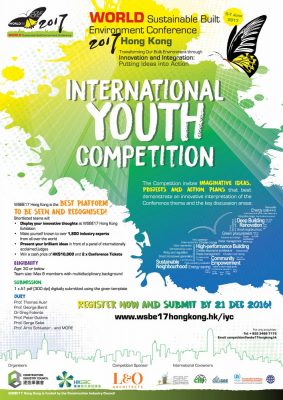Architecture Competitions 2017, Design Contests Dates, Deadlines, Entries, Students, Prizes
Architectural Competitions 2017: Design Contests Archive
Architecture Prizes 2016 – Background Information
Architecture Competitions : Current Design Contest Listings
+++
Recent Architectural Competitions
Recent Architectural Competitions up and including 2016, chronological:
Daugava Stadium The Sketch Design Competition
Country: Latvia
Deadline: 20 Mar 2017
Prize money of the competition: 15,000 EUR
Design contest website: http://www.metukonkurss.lv/index.php/en/daugava-stadium
#MorphedSquare Architecture Competition
Name of the contest: Square-in-Square Photo Contest
Deadline: March 16th 2017
Share your ‘Square in Square’ shot for a chance to win Morpho experience and signed copies of our first Monograph, Morphogenesis: The Indian Perspective. The Global Context.
To be a part of this photo contest, post the picture(s) using hashtag #MorphedSquare and tag Morphogenesis in your post/tweet. You may submit your entries on Facebook, Instagram and/or Twitter.
Prizes
One Grand Prize Winner will get –
– ‘A Day in the Life of Morphogenesis’ (visit the Morphogenesis, Delhi studio for a day, interact with the partners and/or attend a lecture).
– a signed copy of the Monograph
– a Swag Pack: prize bundle including specially designed (‘limited edition’, if you will) fun stationary and products (Diary, Bookmarks, Postcards, Coasters, Mouse Pads, etc.).
Three Other Winners will get –
– Three (3) winners, one from each social media platform (Facebook, Twitter, Instagram), will win a signed copy of the Monograph and a Swag Pack (detailed out above).
Rules & Regulations:
Please read these rules before entering the Contest.
By participating in this Contest, you agree to be bound by these Official Rules and confirm that you satisfy all of the eligibility requirements below. No purchase or payment of any kind is required to enter this contest.
1. Eligibility. To be eligible to win a prize, entries must be completed and received by Morphogenesis in the manner and format designated in the Submission guidelines. Photos can be shot on any device – Phone or camera. All applicable laws and regulations apply. Contest void in where prohibited by law.
2. Contest Period. The Contest starts on March 3, 2017 at UTC+05:30 and ends on March 16, 2017 at UTC+05:30 (the “Contest Period”). All entries must be received during the Contest Period to be eligible to win a prize.
3. How to Enter. During the Contest Period
o Visit the Morphogenesis official Facebook page, Instagram profile, Twitter account OR all three and
o Follow the instructions on how to submit your entry (the “Submission”). Morphogenesis may display all Submissions on the Morphogenesis Facebook page, Instagram profile and/or Twitter account.
4. Submission Guidelines (Contest Rules)
The entrants must use the contest hashtag #MorphedSquare when uploading the contest entries, to be eligible to win a prize;
The Submission must be a digital photo;
The Submission must be entrant’s original creation and owned one hundred percent (100%) by the entrant;
The Submission must demonstrate the following contest theme (“Contest Theme: Square In Square”):
o The picture must have one or multiple squares captured creatively
o The image uploaded must be a square (1:1 Aspect Ratio)
You may submit more than one entry during the Contest Period
5. Terms and Conditions
General
o The decision of the Jury will be final and binding.
o It is in the sole and final discretion of the organizers/ Jury to cancel any entry on the grounds of plagiarism, illegality, infringement of any third party rights, or misinterpretation under the constitutional right of freedom of expression.
o The organizers hold the right to terminate the competition or amend rules at any time and stage at its sole discretion.
Content Restrictions:
o The Submission must not contain material that violates, misappropriates, or infringes upon any law or regulation or the rights of any third party, including any copyright, trademark, or any rights of publicity or privacy, or any other intellectual property or proprietary rights;
Copyright
o The competition entry must be your original creation and not infringe on any copyright. The onus of ensuring the originality of work lies with the participant(s) at all times.
o Any sign of plagiarism will disqualify the entire team/individual from participating. A plagiarism committee will be instituted to monitor the plagiarism during the pre-screening process. The participating team/ individual must grant the organizers the non-exclusive right to make royalty-free reproductions of the entry in any manner or form, for marketing, promotional or educational purposes of the main activity and associated events. Refer http://www.facebook.com/events/395627414135105/?active_tab=about
Place and Displacement: A Marketplace in Refugee Settlements
Registration (rolling basis): Nov. 14, 2016 11:59 PM EST – Feb. 1, 2017 11:59 PM EST
$30 early (Nov 14 – Dec 3, 2016)
$50 regular (Dec 4 – Dec 31, 2016)
$70 late (Jan 1 – Feb 1, 2017)
Submission : Dec. 3, 2016 11:59 PM EST – Feb. 1, 2017 11:59 PM EST
CHALLENGE
we challenge the innovative minds around the globe to design a marketplace with an operational plan for more than 20 users from a vulnerable population (adolescents, single mothers, people with trauma, etc) in one of the refugee settlements listed in the brief. The marketplace should be able to run as long as possible, and benefit as many people as possible. The overall budget limit for both construction and long-term operation of the entire marketplace is $100,000 or less. The finalists teams will come to New York City to attend a workshop and present at a symposium
JURY
10 Architects + 7 United Nations Representatives and Directors + 7 Scholars + 6 NGO Leaders
PRIZE
Total Prize: $30,000
1 Overall Winning Team: $3,000
3 Winning Teams: $3,000 Per Team + Travel to New York City
6 Honorable Mentions: $1,000 Per Team
* All awarded proposals will be presented to a group of related humanitarian organizations and philanthropies with credits to participants.
To view the jury, download competition brief and register for the competition – link expired.
SITE DWELLING international architecture ideas competition
Registration deadline: Jan 30, 2017
The SITE DWELLING international architecture ideas competition for architecture students and young professionals is run by ARKxSITE.
The Site Dwelling, located on the cliff of the bay, in the village of Salir do Porto, aims to create a secluded destination, a place of retreat to engage with the landscape while providing shelter from the natural elements. This is a place to stay and inhabit for a few days, offering visitors a unique experience in a very special setting; visitors must leave the space as they found it, empty.
Early Registration Period: until December 15, 2016
Regular Registration Period: December 16 – January 19, 2017
Late Registration Period: January 20 – January 30, 2017
Submission Deadline: February 04, 2017
Jury Evaluation: February 24 – March 10, 2017
Competition Results: March 20, 2017
Open to Architecture Students and Young Professionals (≤ 40 years old)
SITE DWELLING Architecture Competition
Website: www.arkxsite.com
Art Complex, Pyeongchang-dong, Seoul Architecture Competition
Registration Deadline: Jan 25, 2017
Seoul Metropolitan Government is in process of planning on “Art Complex, Pyeongchang-dong, Seoul (working title).”And for this, “Design Competition: Art Complex, Pyeongchang-dong, Seoul” will be held and announced on November 4. Total prize amount will be approximately 75,000,000 KRW, and the winner will be granted a right to sign the design contract.
Art Complex aims to contribute to the development of local community, maturity of cultural environment and communication between artistic activities by formation of a complex cultural space for combination of enjoyment of culture, research & development and learning with use of abundant local historical infrastructure and the art archive as the medium.
The competition seeks for openness, combination and connection among the space elements instead of division by function. Therefore, the design is expected to be an innovative plan that forms connection and interaction between materials and activities throughout the space. Also, it must be an eco-friendly space that is in harmony with Bukhansan, Bugaksan and the surrounding natural environment.
Registration for the competition is available through Friday Nov. 4, 2016 ~ Wednesday, Jan. 25 (by 17:00) on Seoul Public Building Design Competition website “Let’s Design Seoul” (http://project.seoul.go.kr) and submission of entry work is due Wednesday, Feb. 1, 2017 at Seoul Urban Space Improvement Bureau.
Competition Title: Design Competition : Art Complex, Pyeongchang-dong, Seoul
Registration Deadline: Wednesday, Jan. 25. 2017, 17:00 p.m. (Korean Standard Time, UTC+9)
Submission Deadline: Wednesday, Feb. 1, 2017, 17:00 p.m. (Korean Standard Time, UTC+9)
Announcement of Winners: Monday, Feb. 20, 2017
Award Ceremony: Monday, Feb. 20, 2017
Contractor: Museum Division, Culture Planning Bureau, Culture Headquarters, Seoul Metropolitan Government
Location: 148-16, Pyeongchang-dong, Jongno-gu, Seoul, and 8 additional blocks
First Prize: Design Contract for the Construction Documents
Website: http://project.seoul.go.kr
XII International Prize for Sustainable Architecture
Entry deadline has now passed
Submission deadline: 25 Jan 2017
The Department of Architecture at Ferrara University, Italy, has the pleasure to announce the opening of registrations for the twelfth edition of the International Prize for Sustainable Architecture Fassa Bortolo dedicated to new works, redevelopments, existing building expansions, urban-scale interventions, landscape design and in any other project that clearly expresses the ideals of sustainability.
Individual professionals and architecture and engineering studios can take part to the competition, submitting one realized project, which must have been realized and completed within the past five years.
The Prize has involved during the years – over 1000 built projects in more than 30 countries of the five continents.
This edition also introduces the ‘Fassa Bortolo Special Prize’ to award those following the principles of sustainability and architectural quality who have used solutions from the ‘Integrated System Fassa Bortolo’ or main related systems.
The International Jury has been composed by prestigious and very well-known members coming from all over the world, as shown in the brochure on the history of the Prize linked below.
The International Jury for the 2017 twelfth edition includes:
Thomas Herzog (Chairman)
Louisa Hutton
Diébédo Francis Kéré
Roberto Di Giulio
Nicola Marzot (Secretary).
Deadlines:
On-line registration (at www.premioarchitettura.it) extended to December 30th 2016
Submission of documentation by January 25th 2017.
Information:
www.premioarchitettura.it
IMPACT Scotland Architecture Competition for concert venue in Edinburgh
Submission deadline: 13 Jan 2017
Expressions of Interest must be received at Colander Associates’ offices in London by:
12 noon on Friday 13th of January 2017
IMPACT Scotland : a new, world-class concert venue in the heart of Edinburgh’s World Heritage Site.
“We are delighted to announce the competition to find a design team for this fabulous project.
First and foremost, IMPACT Scotland will be home to the Scottish Chamber Orchestra, with an acoustic to rival any other classical venue in the world.
It must also be robust enough to adapt to and serve the many and assorted performers at the Edinburgh International Festival.
Alongside the main hall, a smaller studio will offer multiplicity for public performances, education programmes and rehearsals.
At its heart will be an open, public lobby, which will be a destination in its own right : with places to meet, think, eat and drink.
This is a very special project that needs an exceptional team both to design it, and deliver it. The client is keen to consider emerging designers as well as those that are more established and experienced, and for this reason, submissions are invited from teams that recognise the importance of nurturing and delivering exceptional creativity.
As well ass design talent, the team will be required to demonstrate that it is able to inspire and convince diverse stakeholders; that it can work collaboratively with a world-class acoustician; that it has the expertise to work in a World Heritage Site; and that it can steer a path through hugely complex and possibly conflicting functional and technical requirements.”
To find out more, visit the competition webpage:
http://www.colander.co.uk/competitions/impact-scotland
The Masterplan report concluded that at today’s prices the Concert Hall could be built for a project cost of around £40 million, excluding VAT. This equates to a project cost per square metre rate of around £6,000.
http://www.colander.co.uk/journal/2016/impact-scotland-a-new-world-class-concert-venue
Folly 2017 Architecture Competition
Submission Deadline: Monday, January 9, 2017 11:59 p.m. EST
Call for Proposals: Folly/Function 2017
A design/build competition organized by The Architectural League and Socrates Sculpture Park
Jury
Tatiana Bilbao, Principal, Tatiana Bilbao ESTUDIO
Eric Bunge, Principal, nARCHITECTS
John Hatfield, Executive Director, Socrates Sculpture Park
Mary Miss, Artist and Artistic Director, City as Living Laboratory
Craig Schwitter, Partner, BuroHappold Engineering
Description
Socrates Sculpture Park and The Architectural League invite designers and architects to help shape the physical setting in which the park fulfills its mission as a venue for art, creative expression, public programming, and education.
Socrates Sculpture Park, located in Long Island City, Queens, is one of the most distinctive cultural organizations in the country with its combination of waterfront setting, accessibility, and community-based programming. As a venue for the presentation of public art, a New York City park, and an active social space, Socrates has for 30 years harnessed the power of creative minds to transform the urban landscape.
In previous years the Folly program investigated the intersection between sculpture and architecture with temporary structures that intentionally served no utilitarian purpose. More recently the competition has shifted emphasis, asking entrants to fuse form with utility, creating designs that explore the intersection of art and architecture while addressing and improving the conditions of the Park. Continuing this trend, the 2017 competition asks architects and designers to design and fabricate four portable, demountable structures to replace four standard tent structures that are deployed, as needed, throughout the Park.
The structure should provide shelter from rain, shade from sun, and be secure enough to withstand wind in a waterfront environment. The structure must be able to be assembled in no more than 10–15 minutes by two people, preferably one person, and disassembled in the same amount of time. These criteria will be strictly applied when reviewing submissions. A submission will not be selected if this project, in the judgment of the jury, does not convincingly demonstrate this capability.
Site
This year, for the first time, the project is not confined to a single site within the Park. Instead, entrants should design an easily portable, demountable system measuring approximately 8′ x 8′ in plan with a minimum height of 7′ to allow for standing and suitable for a variety of uses. It should be adaptable for multiple locations, which will include areas adjacent to the Park entrance, to its education area, and throughout the landscape.
Eligibility
Architects and designers are invited to apply. Applications will be accepted from individuals and firms; entrants need not be licensed. Architects and designers outside of New York City are eligible to apply, but housing and transportation are not provided as part of the award. If selected, non-residents will have to make their own living and travel arrangements. Students are not eligible to apply.
For full architecture competition brief visit: archleague.org/folly17
Design Corps/SEED Network Competition, NC, USA
Submission deadline: Jan 6, 2017
The Design Corps/SEED Network annual competition is now open.
SCHEDULE
Deadline for each application on all three network platforms is Friday, January 6, 2017, 11:59 pm EST.
Award Winners will be announced on the networks’ websites Thursday, January 26, 2017.
Awards Presented: Structures for Inclusion Conference, April 7 and 8, 2017.
Design Corps, the Social Economic Environmental Design (SEED), dbXchange, and Live Projects Network in collaboration with the Center for Public Interest Design, run the 2017 Awards competition to recognize excellence in public interest design.
For the first time, these three international networks are combining efforts to support and promote systemic change in the practices of design with the intent of building on the common ground they share. Recognizing design projects with exceptional social, economic, environmental, and pedagogic impact, this year the SEED + dbXchange + Live Projects Network Awards will represent the greater scale and growing relationships needed to create truly sustainable projects and positive change in all communities globally. While each network has a unique focus, sharing the awards acknowledges their common ground: supporting the growth of excellence in public interest design.
A total of six projects will be selected for awards through a competitive juried process. Two winners will be selected from each of the three networks that represent their public interest design principles and selection criteria.
Winning projects receive a $2,000 honorarium for a trip for one team representative to present their work at an international conference, taking place at Portland State University in Portland, Oregon in April 2017. Built on the framework of the annual Structures for Inclusion Conference, this joint conference will focus on sharing built works, research, and discussions which can inform the future collaborations and efforts by these networks, and others, to promote access to design as a basic human right.
WSBE17 Hong Kong International Architecture Competition
WSBE17 Hong Kong is the world conference of the 2015-2017 cycle of the renowned SBE Conference Series, it is the most influential and well-attended Sustainable Built Conference held every 3 years. With the theme of ‘Transforming Our Built Environment through Innovation and Integration: Putting Ideas into Action’, it is expected to attract over 1800 policy makers, industry practitioners and green-building advocates from over 50 countries.
It is the best platform to be seen and to be recognised
The Challenge/The Competition:
WSBE17 Hong Kong – International Youth Competition invites imaginative ideas, projects and action plans that best demonstrate an innovative interpretation of the Conference theme and the key discussion areas: Deep Building Renovation, High-performance Building, Sustainable Neighbourhood, and Community Empowerment.
Prizes:
Shortlisted teams will have the chance to:
• Display your innovative ideas at WSBE17 Hong Kong Exhibition
• Present yourself and network with over 1,800 industry experts from over 50 countries
• Present your brilliant ideas in front of a panel of internationally acclaimed judges
• Win a cash prize of HK$10,000 and 2x Conference Ticket
Eligibility:
Age: 30 or below
Team size: Max 8 members
Team formation: Must consist of min. 2 sustainable-built environment-related disciplines students AND min. 2 students from other subjects in each team
Submission:
Size: 1 x A1 pdf (300dpi) digitally submitted using the given template
Jury:
Prof. Thomas Auer
Managing Director, Transsolar
Chair of Building Technology and Climate Responsive Design, Technical University of Munich
Prof. George Baird
Emeritus Professor of Building Science, School of Architecture, Victoria University of Wellington
Dr Greg Foliente
Senior Science Leader, Commonwealth Scientific and Industrial Research Organisation Professorial Fellow, The University of Melbourne
Prof. Peter Guthrie
Director, Centre for Sustainable Development, University of Cambridge
Prof. Serge Salat
President, Urban Morphology & Complex Systems Institute
Prof. Arno Schlueter
Professor, Architecture and Building Systems ETH Zurich
Principal Investigator, Future Cities Laboratory, Singapore ETH Centre
…and MORE
Registration is free! Register today and submit by 21 Dec 2016 at www.wsbe17hongkong.hk/iyc
+++
Architectural Designs
+++
Recent Architecture Competitions
Architecture Competition – Design Contest Archive for 2024
Architecture Competitions 2023 archive
Architecture Competitions 2022 archive
Architecture Competitions 2020 to 2021 archive
Architecture Competitions 2019 archive
Architecture Competitions 2018 archive
Architects Competitions – Design Contest Archive for 2016
Architects Competitions 2016 – Design Contest Archive for part of 2016
Architectural Competition – Design Contest Archive for 2017
Architectural Competitions 2016
Architectural Competitions 2015
Architectural Competitions 2010 – Design Contest Archive for 2010
Architecture Competitions 2009 : Archive
Architecture Competitions 2008 : Archive
Comments for the Architectural Competitions 2017 page welcome.

