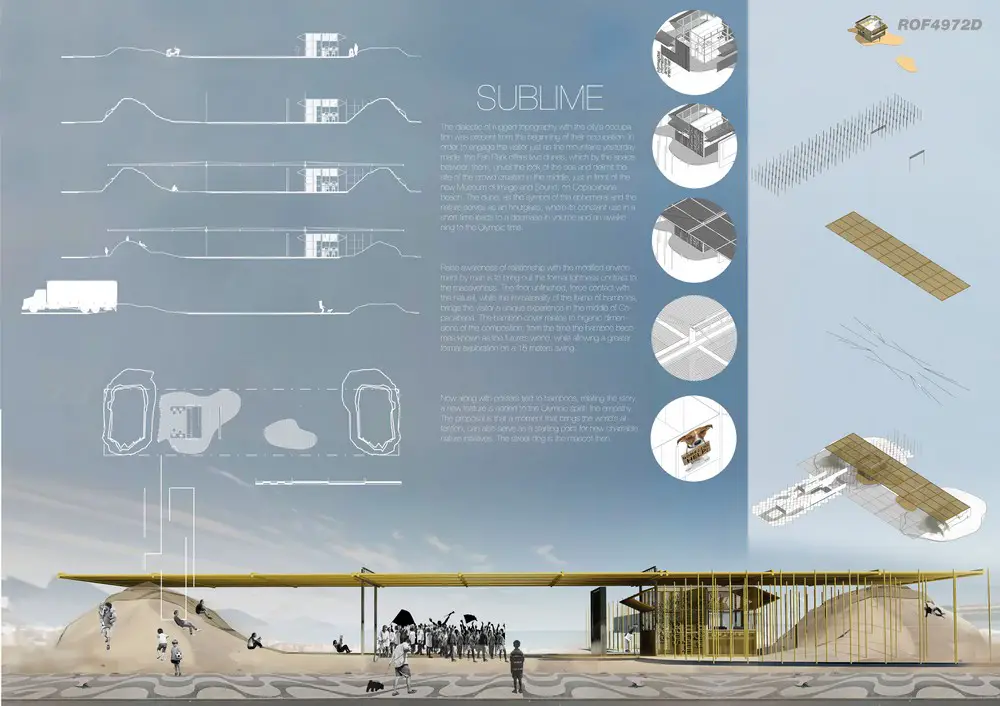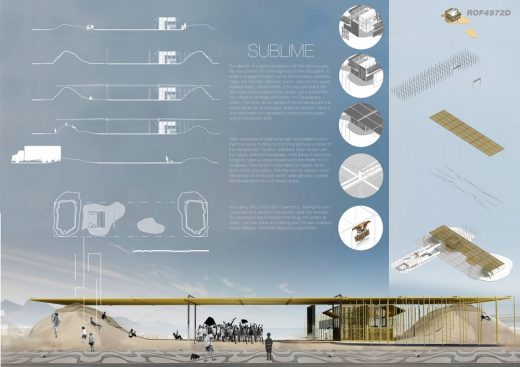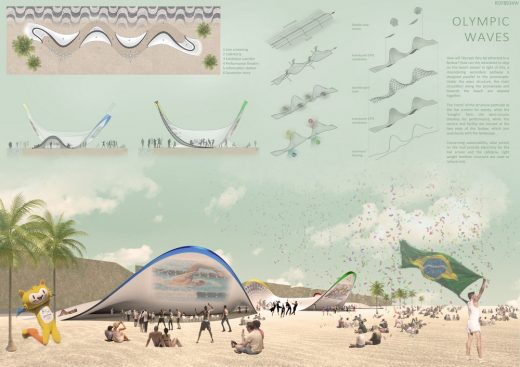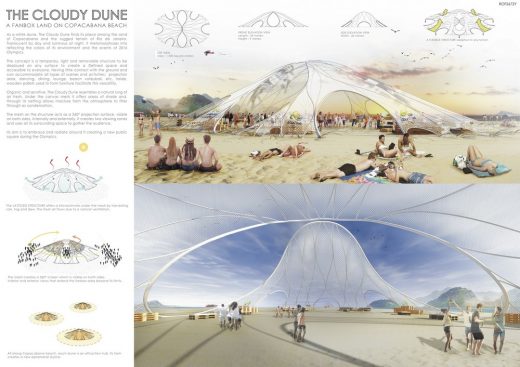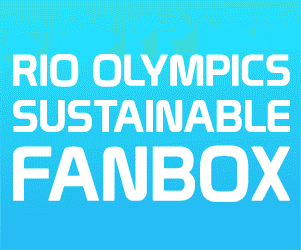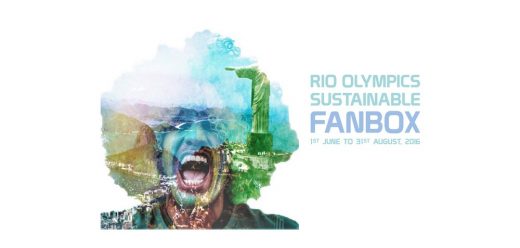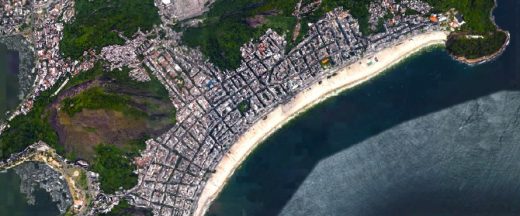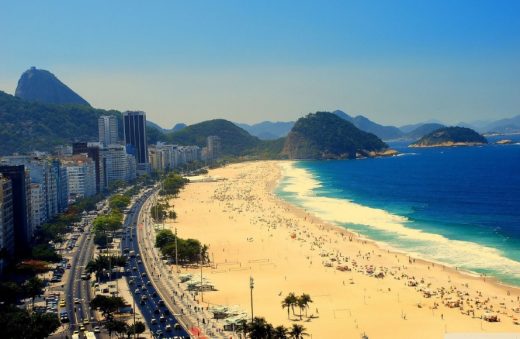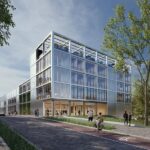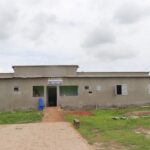RIO OLYMPICS: Sustainable Fanbox Competition 2016, Winner, archasm Design Contest Brasil
RIO OLYMPICS: Sustainable Fanbox Competition 2016
Winners of International Architecture Contest by archasm, located in Brazil, South America
24 Oct 2016
RIO OLYMPICS: Sustainable Fanbox Competition Winners
RIO OLYMPICS: Sustainable Fanbox Competition 2016 Winners
Competition Organiser:
Archasm
Type of Competition:
Open for all (architects and students), Idea based, Interdisciplinary
Winners:
• First prize: Gerônimo Dornelles (Brazil)
• Second prize: Wong Ka Lok (Hong Kong)
• Third prize: Adam Fernandez, Lizhen Xu (France)
Jury Panel:
• Arthur Casas, Principal, Studio Arthur Casas, São Paulo-New York
• Flavia Quintanilha, Partner, Architectare, Rio de Janeiro
• Adrian Welch, Chief Editor, e-architect, London
Announcement of winners:
The WINNERS and HONORABLE MENTIONS, along with a comprehensive list of the TOP 25 proposals shortlisted by the jury for ‘RIO OLYMPICS SUSTAINABLE FANBOX’ competition.
This architectural competition received an overwhelming 173 registrations from all around the world and was a great hit among students and architects alike.
The architecture competition demanded a stimulating and exciting approach towards the design of a temporary and sustainable fan pavilion on the Copacabana Beach for serving the spectators during Olympic Games 2016. The proposals were a beaming example of innovation and fulfilled our expectations from an ideas’ competition. All the participants’ have shown a breathtaking level of creativity and extraordinary approaches in designing a sustainable fanbox. All the top 25 proposals are up for viewing on the website and will be put up shortly on our social media pages and all other media houses partnered by us.
Rio Olympics Sustainable Fanbox Design Competition Winners
RIO OLYMPICS: Sustainable Fanbox Competition Jury Notes
WINNER
Gerônimo Dornelles (Brazil)
The project stands out mainly by the interpretation of the theme, and the clarity and dexterity to present its proposal Take advantage of local characteristics and brings agile solutions in a sustainable way. An ephemeral solution that explores the theme of sustainability from the point of view of a natural and local material resources. It reaches a level of sensitivity as the interpretation of the proposal that stands out from the rest.
– Arthur Casas
This is so clean and neat that fits perfectly in Copacabana lifestyle and modernist landscape. So much so, it wouldn´t even need to be temporary. It could just stay anywhere.
– Flavia Quintanilha
This is an elegant solution, combining landscape and architecture in a clever way. There is a delicious contrast between the organic sandy mounds and the regular floating plane. The simple planes and columns complete the architectural ensemble. The presentation is excellent.
– Adrian Welch
SECOND PRIZE
Wong Ka Lok (Hong Kong)
A good interpretation of the theme with a audacious solution structure, a good presentation and exposition of the proposal, but I felt a little lack of innovation and harmony with the surrounding architecture, but nothing that decrease the quality of the work presented.
– Arthur Casas
What a wonderful Mar Largo 3d reinterpretation! Also, very precise in all the uses and spaces.
– Flavia Quintanilha
The curvaceous building rises up from the beach like a Oscar Niemeyer or Frei Otto building. The design feels at one with the sandy landscape, echoing dunes and waves. It doesn’t impose a foreign solution on the waterfront.
– Adrian Welch
THIRD PRIZE
Adam Fernandez, Lizhen Xu (France)
Like the other works presented, the cloudy dune stands out for its understanding and interpretation of the theme aligned with an impeccable presentation. I felt a certain distance in the relation between the local culture and the environment, but the propose is very exciting and inventive.
– Arthur Casas
This feels like Burning Man has come to Rio! An elegant structure inviting people to relax and have fun.
– Flavia Quintanilha
An organic enclosure, possibly too ephemeral to form sufficient enclosure – the dynamic design seems more about creating focus than protection from the elements. The light touch suggests the beach could quickly return to normal after the event.
– Adrian Welch
21 Jun 2016
RIO OLYMPICS: Sustainable Fanbox Competition by archasm
RIO OLYMPICS: Sustainable Fanbox Competition
BACKGROUND
The biggest sporting showdown of the world, Summer Olympic and Paralympic Games 2016, will commence in Rio De Janeiro, Brazil from August 5.
It’s hard to imagine that Zeus and the other gods lording over ancient Greece ever envisioned the global event that the modern Olympics have become. The inaugural Games of the first Olympiad, held in Athens, with just 250 participants and 14 nations were considerably less sophisticated than the multibillion-dollar colossal Summer Olympics of today. Around 10,000 participants from 204 nations are expected to descend in Brazil, unleashing fierce competition and rivalries.
It is going to be a make or break event for the city of Rio de Janeiro, which has got the privilege of being the first South American city ever to host the Olympics games. Rio de Janeiro is the second largest city of Brazil, the third largest metropolitan area and agglomeration in South America, boasting around 6.3 million people within the city limits. It is estimated that around half a million fans and supporters are expected to grace the event in Rio, making it hard for the city officials to control the proceedings.
Olympics have always been a backdrop of raw emotions, intense rivalries, passion and sportsmanship between individuals. Olympics have seen the elevation of many athletes to the title of icons and legends over the years, the likes of Sawao Kato, Nadia Comaneci, Usain Bolt, Michael Phelps, Carl Lewis etc. being some of them. They have provided the platform for the coming together of entire nations, despite their bittersweet political scenarios, under the banner of ‘Citius Altius Fortius.’
The games are a total fan fiesta, where supporters from all over the world converge together and celebrate the spirit and motto of the games. Apart from the stadiums and conventional sporting venues, all other main centres and attractions are brimming with people and their fervour. A number of supporters miss out on some of the marquee events due to multiple games at a time, limited tickets, sell outs or other reasons that tend to hamper their experience of the games.
MISSION STATEMENT
The aim of this competition is to design a ‘SUSTAINABLE FANBOX’, a new typological structure and mascot for the games that would be the prime interaction and gathering zone for the spectators during the Rio Olympics 2016. The competition seeks to recreate the atmosphere of a stadium in a temporary structure where fans who miss out on the live experience could connect with the Olympic games virtually. The FANBOX should communicate a sustainable and profound architectural statement being able to attract and converge visitors around it for an intense 24X7 experience of the Rio games.
Propose a holistic and innovative FANBOX structure by appropriation of different interactive functions into a unique facility.
The competition encourages the participants’ to:
• Create a new compact FANBOX structure, freestanding and temporary that could be replicable all over the world during the Olympic games.
• Conceive and imagine complementary and utilitarian programming that could be accommodated together to enhance the commercial viability and user experience of the FANBOX structure.
• Envelop and integrate all the diverse functions into a distinct and innovative structure(s), for a 24×7 inclusive environment and enhanced experience of fans and spectators.
Initiation and adaptation of a responsible and sustainable
architecture discourse as an approach to design
The main focus of the FANBOX except its functional provisions should be to reflect on the true connection of sustainability and architecture. The FANBOX should seek to become a tool for critical thinking on the topic of sustainability as a holistic approach rather than just a cosmetic substitute for architectural expression.
Sustainability and environmental provisions should be mandatory components of an architectural project. The design for the FANBOX should explore the insertion of responsive and adaptive design techniques, self regulatory systems and passive design techniques to counter the trend of hogwash sustainability.
The FANBOX should try and translate the morals of sustainability into a structure in the simplest of ways- ranging from daily chores to utopian ideals, apart from the complex engineering solutions. The project must engage with and challenge the public, to raise social consciousness on alternative approaches to environmental challenges, local as well as global, giving the fans, spectators and general public outside the realm of the Olympics a fresh perspective on the opportunities and interpretations of true sustainability. Create a mascot and symbol for the Olympic games, translating its spirit and essence into built form.
The proposal should strive to create an iconic landmark representing the spirit of Olympic games and its significant contribution to the sporting and cultural landscape of the world for over a hundred years. It should be styled according to the suitability of this marquee event and transform the urbanscape of Rio de Janeiro. The architectural impact of the FANBOX should be prolific, intense and symbolic that would maximise the number of fans and spectators entering the structure for a comprehensive experience of the Olympic games.
SITE & AREA PROGRAM
The participants are asked to design a SUSTAINABLE FANBOX for the Rio Olympics 2016, on one of the major tourist attractions of Rio de Janeiro, the Copacabana beach.
The FANBOX is envisaged to be a multi usage interactive area for the fans and tourists alike, flexible enough to handle a wide variety of activities on a moderate scale. The participants are expected to create a stand-alone structure that would house various individual components/functions, required to generate an exhilarating experience for the users.
The FANBOX is expected to enhance the all-in-all experience of the visitors and the viability of this typology. The participants should strive to generate a 24×7 active session inside the structure and decide their programmatic approach accordingly. Competitors are encouraged to impart and propose intuitive and innovative programming to the Fanbox under the following broad categories:
• Live Screening zone
• Performance and Entertainment zone
• Information and Merchandise zone
• Museum and Learning zone
• Catering and Food zone
*Note- All these are exemplary areas for participants’ clarity. The programming should be done under these broad categories, but they are free to adhere, ignore, add or subtract to any one of the specific functions with a valid argument based on their theme and design.
SCHEDULE
Start of Competition and Early Registration: 1st June 2016
Early Registration ends: 31st July 2016
Standard Registration starts: 1st August 2016
Deadline for Questions: 10th August 2016
Standard Registration ends: 30th August 2016
Closing day for Submissions 31st August 2016
Announcement of Winners: 26th September 2016
Note: All deadlines are 11:59 pm – 00:00 IST (India).
AWARDS
Winning participants will receive prizes totalling INR 2,00,000 with the distribution as follows:
First prize- INR 1,00,000/- + Certificate
Second prize- INR 60,000/- + Certificate
Third prize- INR 40,000/- + Certificate
10 Honorable mentions
Winners and honorable mentions will be published on archasm’s website and several international architecture magazines and websites partnered by us.
REGISTRATION
Early Registration:
From 1st June to 31st July 2016
o For Indian nationals- INR 1500 (per team)
o For Foreign nationals- EUR 60 (per team)
Standard Registration:
From 1st August to 30th August 2016
o For Indian nationals- INR 1800 (per team)
o For Foreign nationals- EUR 80 (per team)
Entrants may register by filling the registration form and submitting it with the appropriate payment through our secure gateway on our website www.archasm.in
Discount
Group discounts apply for a minimum of 5 teams from one particular architecture school/university as our initiative to promote more participation from students.
Send us the following details at [email protected] to avail the offer.
• Names of all the participating teams members and their respective team leaders.
• Name of the university.
• School ID proofs of the team leaders.
Note:
It will not be possible to amend or update any information relating to your registration including the names of team members once validated.
REGULATIONS
– Participant teams will be disqualified if any of the competition rules or submission requirements are not considered. Participation assumes acceptance of the regulations.
– Team code is the only means of identification of a team as it is an anonymous competition.
– The official language of the competition is English.
– The registration fee is non-refundable.
– Contacting the Jury is prohibited.
– archasm as the competition organizer, reserves the right to modify the competition schedule if deemed necessary.
EVALUATION CRITERIA
Entries will be evaluated based on the following criteria:
• Theme and spatial concept of the FANBOX.
• Approach, innovation and stand w.r.t sustainability of FANBOX
• Aesthetics and originality.
• Argumentation and Representation
• Clarity and comprehensibility of the design.
• Contextuality and ability to attract audiences.
SITE
The maximum built-up area for the FANBOX is 1000 square metres, and it could be placed anywhere on the entire stretch of the Copacabana beach, according to the suitability of the participant. The site is limited to the area between the promenade and the sea. Built form cannot extend outside these limits, not even projections.
• Location: Copacabana Beach, Rio De Janeiro
• Google Earth: Latitude: 22.9698° S Longitude: 43.1869° W
• Maximum Built-up Area: 1000 square metres
*Note- Maximum covered area is the same as maximum built up area i.e. 1000 square metres.
*Note- There are no height restrictions. Participants are free to design beneath the ground if their concept requires so.
– Participants need not design any parking space within the site. It is assumed to be provided somewhere else in the complex.
SUBMISSION REQUIREMENTS
• Proposal to be presented on ONE LANDSCAPE ORIENTED A1 SHEET.
• TEAMCODE to be mentioned on the TOP RIGHT-HAND CORNER of the sheet.
• Proposal MUST NOT include ANY INFORMATION (Name, Organisation, School etc.) that may give away your identity.
• All text must be in ENGLISH, with a MAXIMUM of 250 WORDS for project explanation.
• Proposal may be presented using any technique of your choice (sketches, diagrams, 3D visualizations, model photos, CAD drawings, etc.).
Submission Format:
A .zip folder containing a JPEG of your project must be submitted within the deadline of 31st August 2016.
• Submission to be sent via email to: [email protected]
– TEAMCODE must be the subject of the email.
– MAXIMUM FILE SIZE : 8MB
– NAME OF THE FOLDER : Teamcode
– NAME OF THE FILE : TeamCode.jpeg
COMPETITION PROJECT DISCLAMER
This is an open international competition hosted by archasm to generate progressive design ideas. There are no plans for the Fan Park to be built. The competition is organized for education purpose only.
QUERIES AND QUESTIONS
In case you still have questions related to the briefs and the competition, please send them to [email protected] with ‘FAQ’ subject until 10th August, 2016. We highly recommend our participants to check the FAQ section on the archasm website as this will provide additional vital information from time to time. All queries regarding registration process, fees or payment should be sent on the same email address with ‘ENQUIRY’ as the subject.
COPYRIGHT NOTICE
The project to design a Fanbox in Rio de Janeiro to be used by visitors during the Rio 2016 Olympic games is only a conceptual idea. The use of any protected words, marks, symbols or representation are only for artistic/ creative guidance for this competition and necessary to indicate the intended purpose of the Fanbox.
All protected trademarks, symbols or words are owned, protected or property of the respective trademark owners such as the International Olympic Committee (IOC) and Comitê Organizador dos Jogos Olímpicos e Paralímpicos Rio 2016, facebook, twitter, flickr etc.
TERMS & CONDIDITONS
Please see the terms and conditions section on www.archasm.in.
RIO OLYMPICS: Sustainable Fanbox Competition image / information from archasm
Architecture Competitions by archasm
Paris Pavilion: The Art of Peace Competition
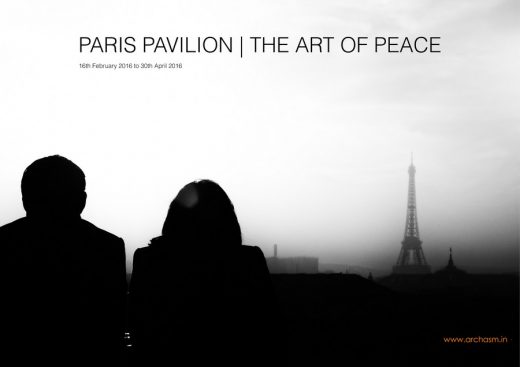
Paris Pavilion: The Art of Peace Competition by archasm
Chandigarh Unbuilt Architecture Competition
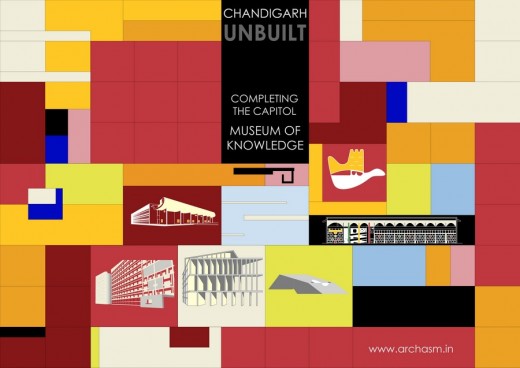
Chandigarh Unbuilt Architecture Competition by archasm
Film City Tower – Bollywood ReImagined
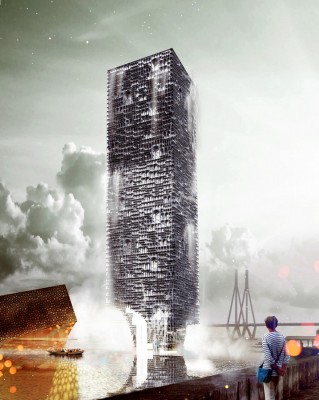
Film City Tower Competition by archasm
Other details
Website: rel=”follow noopener noreferrer”>www.archasm.in
Facebook: www.facebook.com/atarchasm
Instagram: www.instagram.com/archasm_competitions/
Location: Copacabana Beach, Rio de Janeiro, Brasil
Brazilian Architecture
Brazil Architecture Design – chronological list
Brazilian Architect – Design Studio Listings
American Architecture Walking Tours : city walks by e-architect
Rio de Janeiro Olympic Park Buildings
Bread Museum, Ilópolis, RS
Design: Brasil Arquitetura
Bread Museum Brasil
Top Towers – Housing
Design: Königsberger Vannucchi Arquitetos Associados
Top Towers Brazil
Architecture Competitions
Architecture Competitions : links
Render Battle Architecture Competition
Render Battle Architecture Competition
Micro Nation Challenge 3 Inhabit Competition
Micro Nation Challenge 3 Inhabit Competition
Floating House Ideas Contest
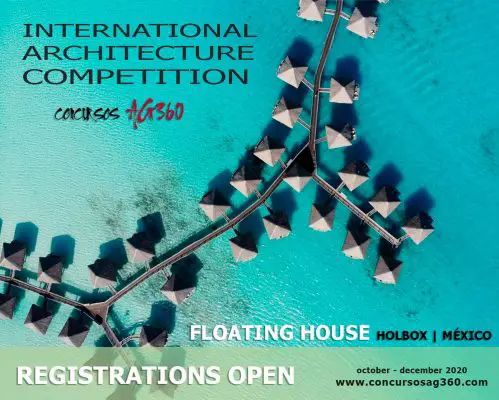
image courtesy of architects
Floating House Ideas Competition
World Architecture Festival Awards
Comments / photos for the RIO OLYMPICS: Sustainable Fanbox Competition page welcome

