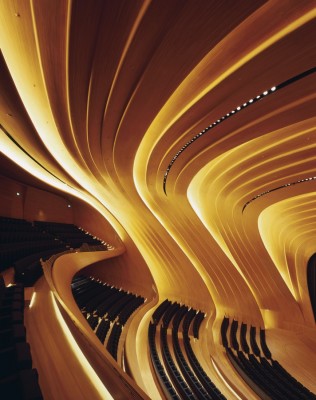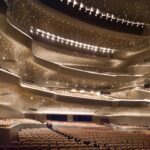Zaha Hadid Architects designs 2018, ZHA London architecture studio news, Property
Zaha Hadid Architects Designs
ZHA Architecture 2017 & 2018 buildings + architectural projects + exhibitions + books + designs
post updated 11 May 2025
Zaha Hadid – main page with current ZHA design news
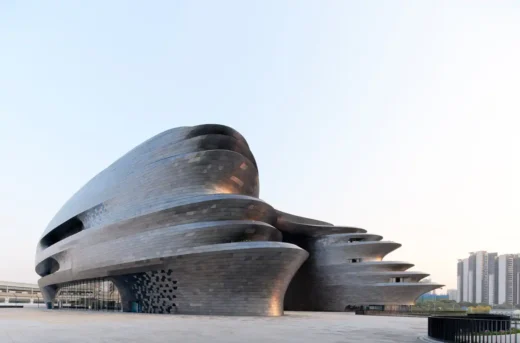
photo : Virgile Simon Bertrand
+++
Zaha Hadid Architects Designs News 2018
Zaha Hadid Architects Design News 2018
5 Dec 2018
Fornebubanen Metro Line Stations, Oslo, Norway
Design: Zaha Hadid Architects and A_Lab
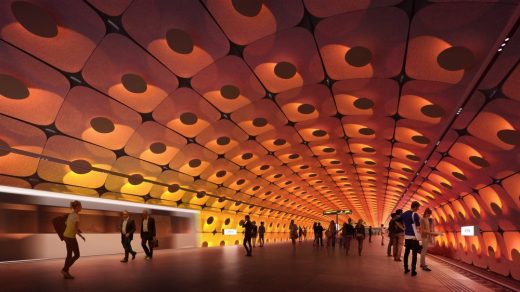
image © VA
Fornebubanen Metro Line Station Buildings in Oslo
Zaha Hadid Architects and A_Lab win the architectural competition to design the Fornbuporten and Fornebu Senter stations, two of the six stations planned for the new Fornebubanen metro line.
12 Nov 2018
Rublyovo-Arkhangelskoye Smart City, west of Moscow, Russia
Design: Zaha Hadid Architects working with TPO Pride Architects
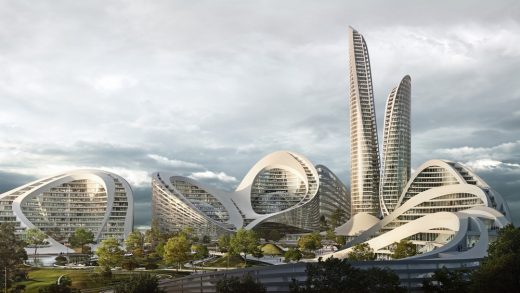
render © Flying Architecture
Rublyovo-Arkhangelskoye Smart City
The architects partnership has been selected as one of the consortiums to build the new Rublyovo-Arkhangelskoye neighbourhood.
6 Sep 2018
Dining Pods for Morpheus Hotel, Macau, Hengqin Island, China
Design: UAP (Building design by ZHA)
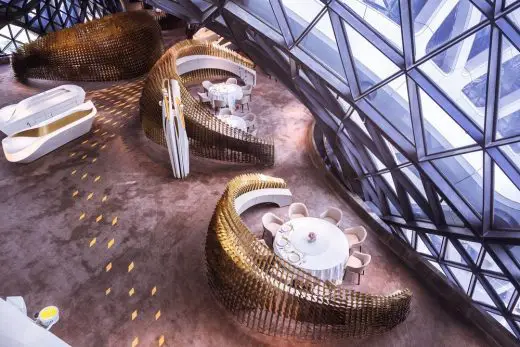
photography : UAP
Morpheus Hotel Dining Pods
The Morpheus Hotel designed by Zaha Hadid Architects is the new flagship hotel for the City of Dreams development in Macau. The $1 Billion development is characterized by a distinctive exoskeleton and uninterrupted internal spaces.
9 Aug 2018
Mercury Hotel, Paceville, St. Julian’s, Malta
Zaha Hadid Architects has unveiled plans to turn a derelict tower in the Maltese coastal town of Paceville into new apartments and a boutique hotel.
Mercury Hotel in Paceville
15 Jun 2018
Morpheus Hotel, Macau, Hengqin Island, China
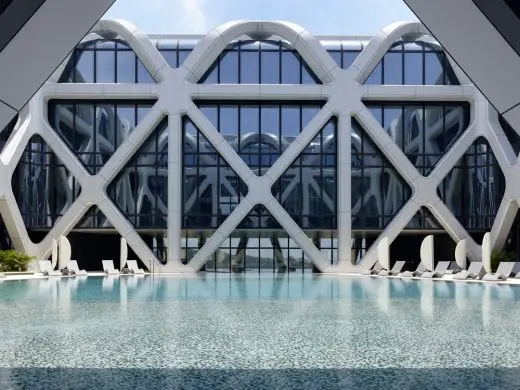
photograph : Virgile Simon Bertrand
Morpheus Hotel, City of Dreams Resort
Informed by the fluid forms within China’s rich traditions of jade carving, the Morpheus’ design combines dramatic public spaces and generous guest rooms with innovative engineering and formal cohesion.
Jun 9, 2018
Il Makiage pavilion, New York City, USA
Design: Zaha Hadid Architects
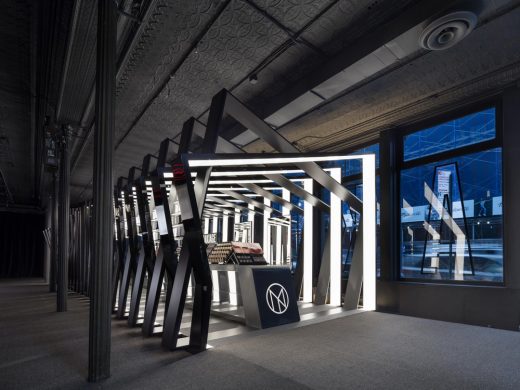
photograph : Paul Warchol
Il Makiage pavilion
The pavilion’s structure reinterprets the distinctive motif that wraps around the corner of all Il Makiage’s packaging.
6 Jun 2018
Admiral Serebryakov Embankment Masterplanning Competition, Novorossiysk, Russia
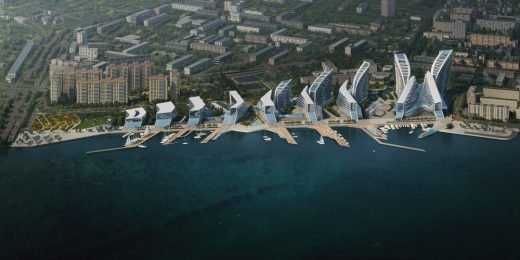
image : VA
Admiral Serebryakov Embankment Masterplanning Competition
Located on the Black Sea coast, connecting Russia with the Mediterranean, Atlantic Ocean and Suez Canal, the city of Novorossiysk is the nation’s largest shipping port and the third busiest in Europe by turnover.
26 Apr 2018
Capital Hill Residence, Barvikha Forest, near Moscow, Russia
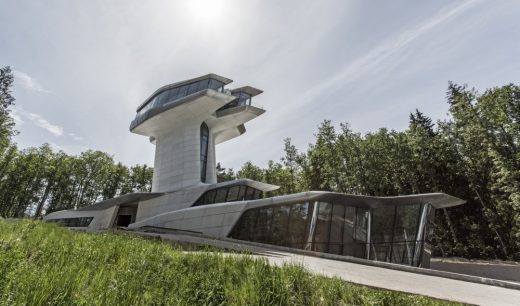
image courtesy of ZHA
Capital Hill Residence in Barvikha Forest
Located on the north-facing hillside within the Barvikha Forest near Moscow, where pine and birch trees grow up to 20m high, the Capital Hill Residence is divided into two main components.
25 Apr 2018
Generali Tower, Milan, Italy
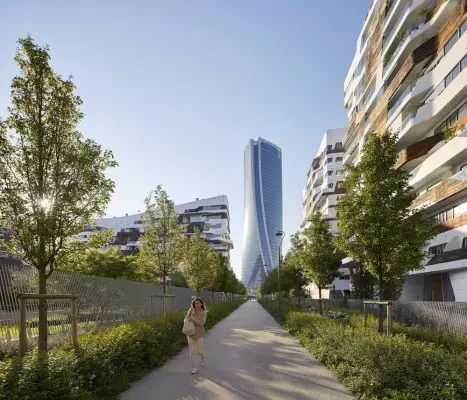
photo © Hufton + Crow
Generali Tower Building
Generali Tower is within the CityLife masterplan that has redeveloped Milan’s abandoned trade fair grounds following the fair’s relocation to Rho Pero in 2005.
19 Apr 2018
Lushan Primary School Building, Jiangxi, China
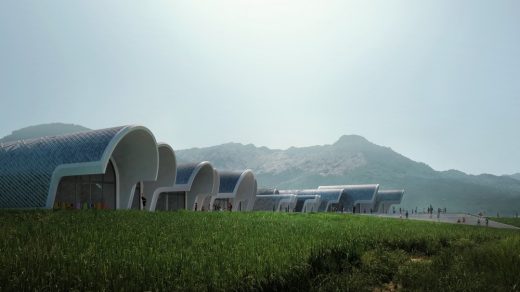
image courtesy of architects
Lushan Primary School Building by ZHA
Lushan Primary School will be an educational institute for 120 children located 160km north-west of Nanchang, the capital of Jiangxi Province, and serve 12 local villages with a total population of about 1,800 people.
Mar 15, 2018
520 West 28th Street, New York City, USA
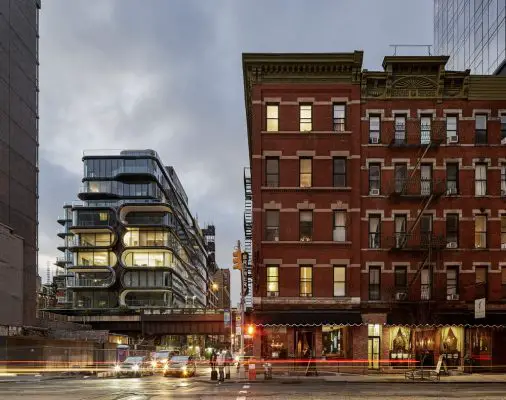
photography © Hufton+Crow
520 West 28th Street Building
Related Companies has unveiled the completed amenity spaces at the highly acclaimed 520 West 28th residential building in New York’s west Chelsea neighbourhood.
7 Mar 2018
Aljada’s Central Hub, Sharjah, UAE
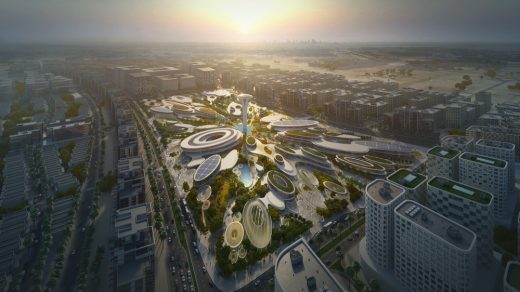
image courtesy of architects
Aljada’s Central Hub Building
Developed with environmental considerations integrated throughout the masterplan to minimise the consumption of resources, the proposal conceptualises the moment a water droplet strikes the earth’s surface, captured in an array of elliptical buildings designed to channel prevailing winds into civic spaces and courtyards to facilitate cooling during the summer months.
Jan 10, 2018
Painting of Messner Mountain Museum Corones Building
An abstract impression of the outside parts of the museum building in South Tyrol:
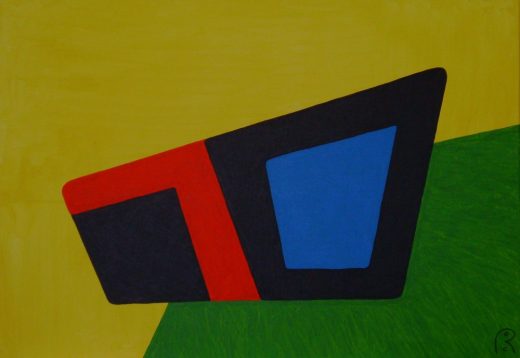
Corones by Jan Theuninck, acrylic on canvas, 70 x 100 cm, 2018
Messner Mountain Museum Corones Building
+++
ZHA Design Updates 2017
Zaha Hadid Architects Design News 2017
20 Dec 2017
Bee’ah Headquarters, Sharjah, UAE
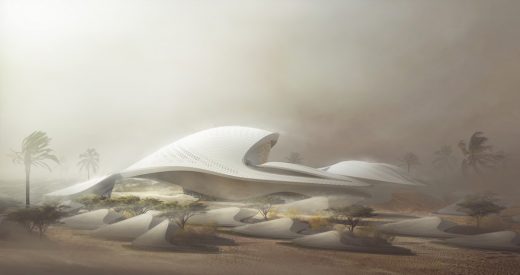
render by MIR © ZHA
Bee’ah Headquarters
Bee’ah, the Middle East’s leading fully integrated environmental and waste management company has commissioned Zaha Hadid Architects to build its new Headquarters building in Sharjah, UAE, following the 2013 international competition.
8 Dec 2017
CityLife Shopping District, Milan, Lombardy, Italy
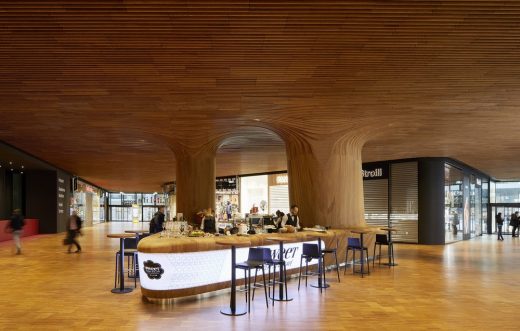
photography © Hufton+Crow
CityLife Shopping District Milan
Located above Tre Torri station on the M5 line of Milan’s Metro network, CityLife Shopping District integrates a new public park with indoor and outdoor piazzas, food hall, restaurants, cafes, shops and cinema as well as facilities for health and wellbeing.
10 Nov 2017
Bora Residential Tower, Santa Fe, Mexico City
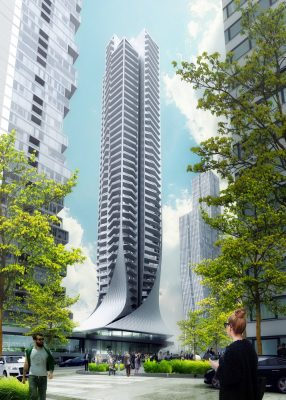
image : LabTop, courtesy of ZHA
Bora Residential Tower Building by ZHA
Construction works start on this building commissioned in 2015 by Nemesis Capital. The tower is within Santa Fe, an important business district in the west of Mexico City with a rapidly growing community that includes 3 universities and the regional offices of Microsoft, Apple, Sony, Roche and Amazon.
2 Nov 2017
Zaha Hadid Architects forms supergroup with Chinese and US design firms
ZHA has formed an alliance with Arcplus (China) and Wilson Associates (USA) to offer ‘next-generation design’ to clients.
The three firms will collaborate on research initiatives plus work together to create a single port of call for interior and exterior design and engineering.
Arcplus is China’s largest design group, covering civic, transport and corporate architecture.
Wilson Associates is a worldwide leader in hospitality design.
Zaha Hadid Architects said: ‘We see this alliance as a continuation of global best practice, pioneering research and innovation, where each of the three firms’ individual strengths will deliver the most ambitious projects.
‘The combination of design excellence, resources, knowledge and sector leading expertise enables us to deliver more sophisticated, high-performance and high-value projects.’
Architecture, design and engineering consultant Arcplus, China, said: ‘This team of global experts will be at the cutting edge of architectural and engineering technology, digital design and energy efficiency.’
With an excellent track record of more than 30,000 architecture design and engineering consulting projects, Arcplus has expanded its portfolio to provinces and cities across China and more than 20 countries and regions worldwide.
Arcplus have more than 10 subsidiary firms and studios, such as East China Architectural Design & Research Institute (Building by shl and ECADI), but they also list Wilson Associates LLC.
Interior design practice Wilson Associates, Dallas, Texas, said, “The conceptual and creative force of Zaha Hadid Architects, Arcplus’ architectural and structural engineering excellence, and Wilson Associates’ unparalleled expertise in hospitality interiors, together will offer next-generation design. Three highly decorated firms, each come with storied legacies and unparalleled reputations for innovative and imaginative designs. Together, we will work to collaborate on future proposals and provide advanced and practical solutions for international clients.”
For more than 45 years, Wilson Associates’ dynamic talent and collaborative spirit have inspired and created some of the world’s most iconic, avant-garde spaces, among them the Conrad Koh Samui; The Venetian Las Vegas; Dorado Beach, a Ritz-Carlton Reserve; and the Armani Hotel Dubai. Wilson has a strong international footprint, with more than 300 team members spanning six continents and design hubs in seven cities: Dallas, Dubai, Los Angeles, New York City, Paris, Shanghai, and Singapore.
14 Sep 2017
‘Behaviour Morphe’ light mapping projection in Karlsruhe, Karlsruhe, Southwest Germany
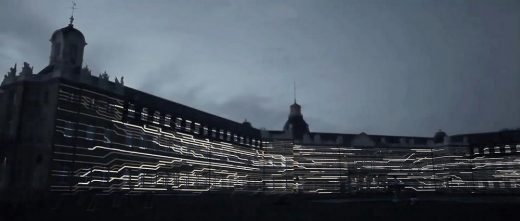
image from architects
ZHA collaborated with leading digital artists and computer science researchers Andy Lomas and Mubbasir Kapadia, together with musician Max Cooper to create the ‘Behaviour Morphe’ light mapping projection for the 2017 Schlosslichtspiele Festival.
9 Sep 2017
Mathematics: The Winton Gallery, Science Museum, Kensington, London, England, UK
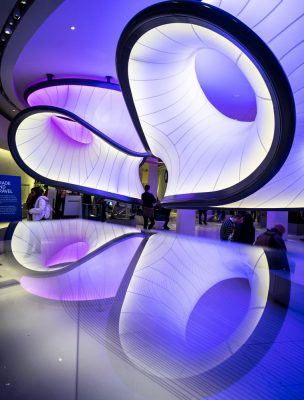
photograph © Matt Danby
A million visitors have explored Mathematics: The Winton Gallery at London’s Science Museum since opened in December 2016. The gallery highlights the central role of mathematical practice in all our lives.
1 Sep 2017
Zaha Hadid Architects wins Masterplan 2030 competition for Old City Harbour in Port of Tallinn, Estonia
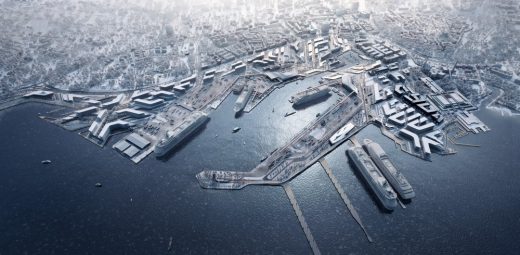
image courtesy of ZHA
The Port of Tallinn launched the competition for ideas for the development plans of Masterplan 2030 for the Old City Harbour in 2016. With the aim of finding a comprehensive, long-term solution to connect the city and its public spaces with the functions of the port, Masterplan 2030 will form the basis for the redevelopment in the port area into an urban space that is both attractive and easy to traverse.
15 Aug 2017
Leeza SOHO, Beijing, China
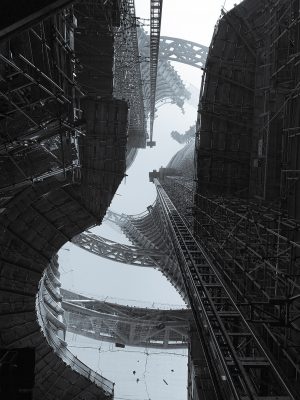
photograph : Satoshi Ohashi, Image courtesy of Zaha Hadid Architects
Once the 46-story Leeza SOHO structure reaches its final height of 207 meters (679 feet) in September, it will contain the world’s tallest atrium — an impressive 190m high space.
28 Jul 2017
520 West 28th Street Residences, New York City
New images posted of 520 West 28th Street Residences:
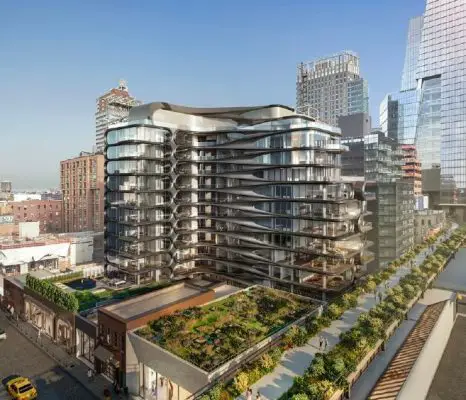
image courtesy of architects
27 Jul 2017
ZHA Llight Mapping Projection at Schlosslichtspiele Festival, Karlsruhe, Germany
ZHA collaborates with digital artists and computer science researchers Andy Lomas and Mubbasir Kapadia, together with the musician Max Cooper to create a mapping projection for the 2017 Schlosslichtspiele Festival titled ‘Behaviour Morphe’.
The Schlosslichtspiele Festival in Karlsruhe presents a programme of spectacular light mapping projections on the 170m façade of the city’s Baroque castle building.
Exploring new forms of architecture, the 2017 Schlosslichtspiele connects digital spatial concepts with the 18th century masonry of the castle to research how living spaces can be designed in the future.
26 Jul 2017
Leeza SOHO Building, Beijing, China
Construction news update for Leeza SOHO in Beijing, ZHA’s most recent collaboration with SOHO China: the building will top-out at 207m in September.
The 172,800m² building design straddles the new subway tunnel that diagonally divides the site. The tower rises as a single volume divided into two halves on either side of the tunnel. A central atrium – the world’s tallest – extends 190m through full height of the building and connects with the metro station below, creating a new public space for the city.
10 Zaha Hadid architectural masterpieces:
Film on YouTube
19 Jul 2017
Port House Antwerp Award News, Belgium
The World Architecture Community Awards recognise remarkable projects that inspire exciting questions about contemporary architecture. This Belgian building wins World Architecture Community Award and shortlisted for ‘World Building of the Year’.
17 Jul 2017
Winton Gallery at the Science Museum, London, UK
The gallery is designed to bring together remarkable stories and historical artifacts. The Winton Gallery at the Science Museum shortlisted for ‘World Interior of the Year’
5 Jul 2017
600 Collins Street, Melbourne, Victoria, Australia
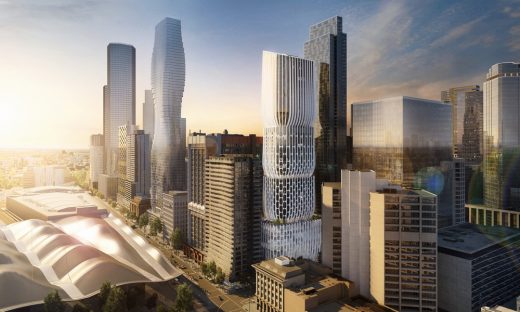
image courtesy of architects
Mandarin Oriental Hotel Melbourne Building
The hotel and residences will be located on Collins Street, in the mixed-use 185-metre tower designed by Zaha Hadid, and will play a part in the ongoing regeneration of the city’s Central Business District.
7 Jun 2017
Afragola Station, Napoli, Italy
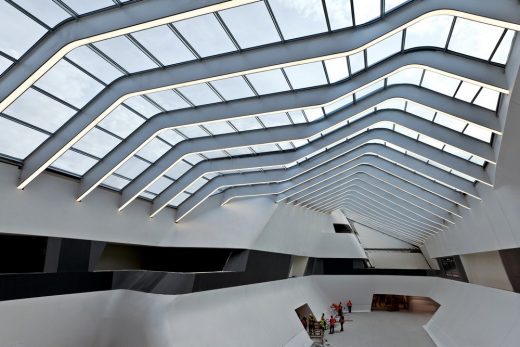
photograph : Jacopo Splimbergo
Afragola Station Building in Naples
The first phase of Napoli Afragola Station – the new gateway to the south of Italy – has been inaugurated by prime minister Paolo Gentiloni.
31 May 2017
Google Doodle remembers Zaha Hadid’s 2004 Pritzker Prize win
“Today’s Doodle honors architect Zaha Hadid, who captured the world’s attention and shattered glass ceilings (in addition to designing some) by becoming the first woman to win the Pritzker Architecture Prize on this day in 2004. She was also the first woman awarded the Royal Gold Medal by the Royal Institute of British Architects.
This Baku building is a personal favourite of mine, an absolute peak building for this architect, the sensous and liquid-like shape is enticing. The flowing form just lifts out of the plaza, landscape and building are one – Editor Adrian Welch:
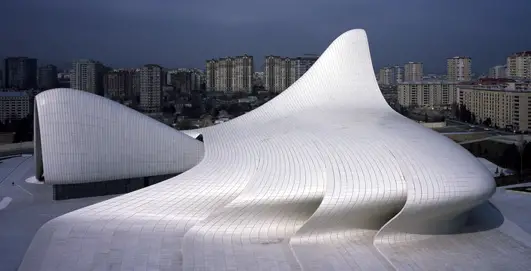
photo : Hélène Binet
Born in Iraq in 1950, Hadid learned about abstract art and architecture at the Architectural Association in London. There, she found inspiration in unconventional forms. Before computers made her designs easier to put on paper, Hadid’s studio was known to use the photocopier in creative ways to bend lines and create new shapes. The type in today’s Doodle finds inspiration in Hadid’s energetic sketches, which explored both form and function.”
Heydar Aliyev Center Building – building featured in the Google Doodle for Zaha Hadid
Google Doodle : https://www.google.com/doodles/celebrating-zaha-hadid
Apr 7, 2017
520 West 28th Street Building, New York City, USA
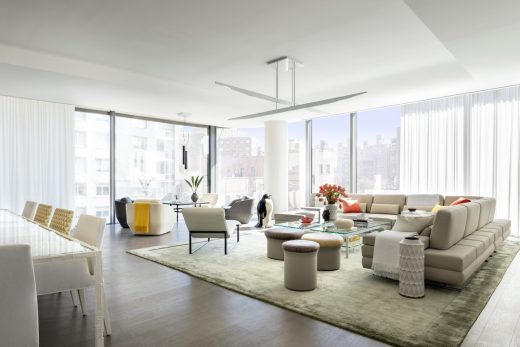
image courtesy of architects
Related Companies announce official first look inside the residences of Pritzker Prize-winning architect Zaha Hadid’s 520 West 28th, which was designed inside and out by the revered architect, as well as the unveiling of the building’s first finished residences. The completion of these mark the true first interior look into the quintessential 21st century dwelling.
520 West 28th Street New York by ZHA
5 Apr 2017
New Zaha Hadid designs unveiled for Forest Green Rovers Eco-park
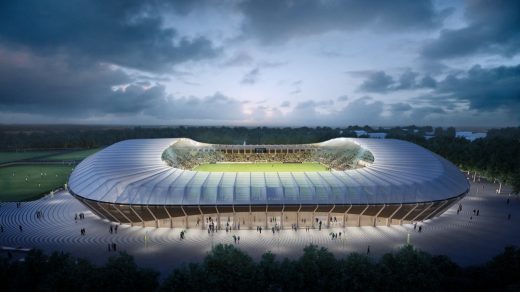
image © Zaha Hadid Architects, render by VA
Ecotricity has revealed two concept designs by Zaha Hadid Architects for the Green Technology Hub at Eco Park, alongside unveiling a new ‘Gateway to Stroud’ at a business breakfast this morning.
Forest Green Rovers Eco-park Design
17 Mar 2017
Wangjing SOHO, Beijing, China – Winner of Zhan Tianyou Award for Engineering
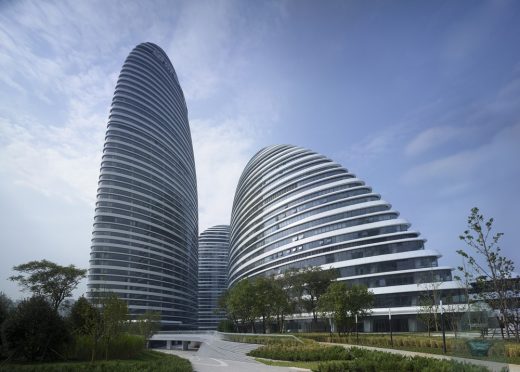
photograph : Virgile Simon Bertrand
Wangjing SOHO Beijing buildings design
Wangjing SOHO is located in northeast Beijing between Fourth and Fifth Ring Roads. The site is near the Airport Expressway approximately halfway between Beijing’s Capital Airport and the centre of the city.
16 Feb 2017
Leeza SOHO in Beijing, China
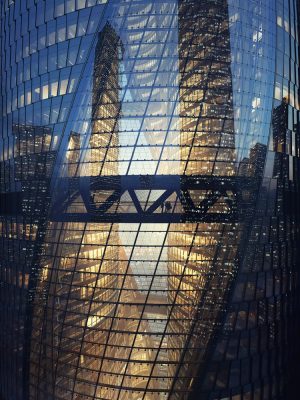
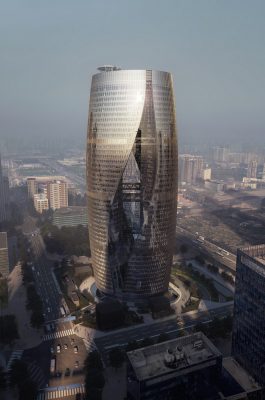
image courtesy of architects
Leeza SOHO Building
Within the Lize Financial Business District this dynamic new building by ZHA is located at the intersection of Lines 14 and 16 currently under-construction for the Beijing Subway rail network. Directly above the new interchange station for the financial district, Leeza Soho connects with the city’s bus network to the north and east.
27 Jan 2017
ZHA Dubai Office
Zaha Hadid Architects (ZHA) opened a new office in Sharjah, UAE, while Foster + Partners is expected to open its base in the emirate in January.
21 Jan 2017
Zaha Hadid There Should Be No End To Experimentation Exhibition
Location: Artisttree, Taikoo Place, 979 King’s Road, Quarry Bay, Hong Kong
From 17 March To 6 April 2017
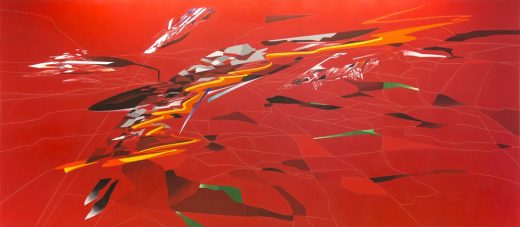
‘Metropolis’, 1988; © Zaha Hadid Foundation
‘With experimentation, you think you’re going to find out one thing, but you actually discover something else … more than you bargain for’ Zaha Hadid
Zaha Hadid Exhibition in Hong Kong
17 Jan 2017
Zaha Hadid Fortune
Zaha Hadid leaves £67m fortune in her will.
The celebrated British-Iraqi architect who died suddenly last March left £1.7m to relatives and £500,000 to business partner, reports The Guardian.
The designer bequeathed a lump sum of £500,000 to her business partner Patrik Schumacher. Hadid also left a total of £1.7m to four nieces and nephews, as well as her brother Haytham Hadid, whose share was £500,000.
The architect, who was made a dame in 2012, was unmarried with no children and left her international design businesses, which account for the bulk of her wealth, in trust. In the year to the end of April 2015, Zaha Hadid Ltd had a turnover of £48m and employed 372 people.
Executors of her will are Patrik Schumacher, Peter Palumbo, the property developer, Brian Clarke, the artist, and Rana Hadid, the architect’s niece.
Location: 10 Bowling Green Lane, London, EC1R 0BQ, England, UK
Zaha Hadid Architecture
We have various pages online about late architect Zaha Hadid:
Zaha Hadid : main page – news + current work (this page)
Zaha Hadid Architects – All Projects + Practice Information
Zaha Hadid Architecture Designs – Work from 2011
Zaha Hadid Architecture – Work from 2008-10
Zaha Hadid Buildings – Work up to 2007
London Architectural Designs
London Architecture Designs – architectural selection below:
London Architecture Designs – chronological list
London Architecture Walking Tours
London Architect – design practice listing on e-architect
Office Contact: +44 (0)20 7253 5147
Website: www.zaha-hadid.com
Buildings / photos for the Zaha Hadid Architects Designs page welcome

