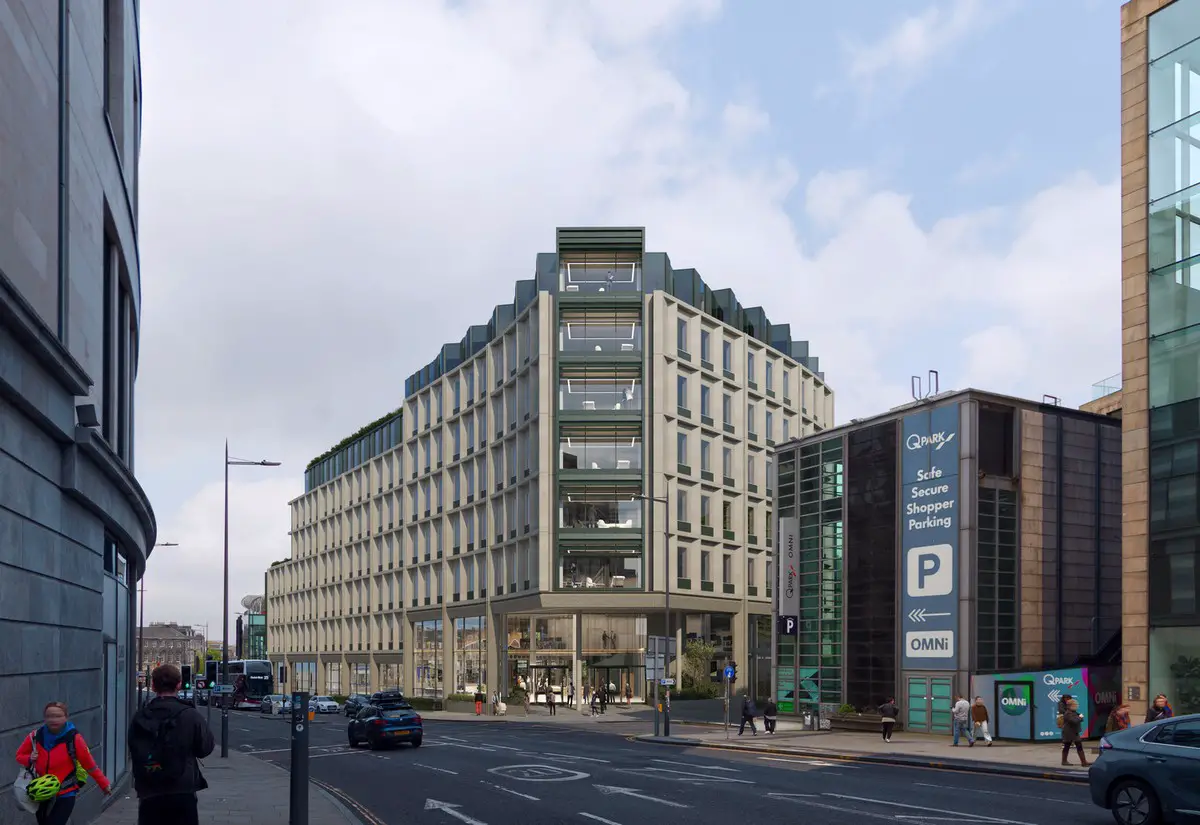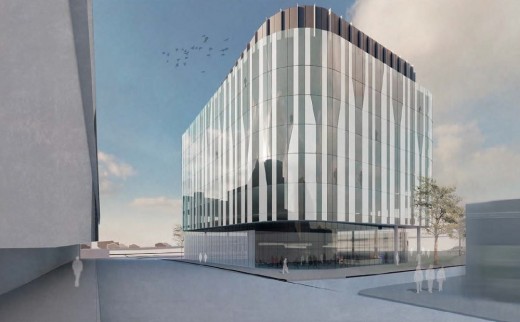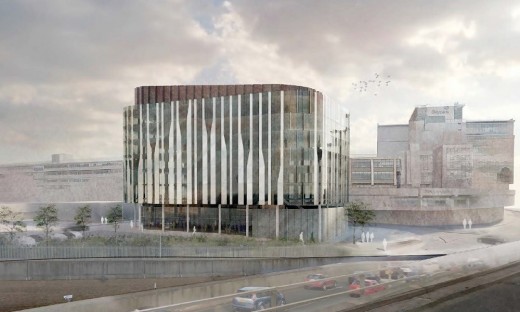Sheppard Robson architects office, UK architectural studio, English designs news
Sheppard Robson Architects News
Contemporary Architecture Practice in England + Scotland. UK design office projects.
post updated 20 May 2025
Sheppard Robson Architects News 2025
21 January 2025
Radical Retrofit Office Building, Bristol, England, UK
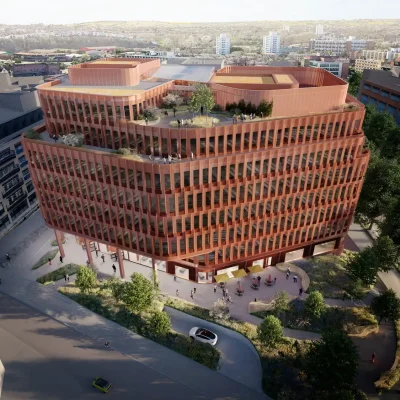
image: NJY studio
Radical Retrofit Office Building, Bristol, England
Sheppard Robson Architects News 2024
5 December 2024
Calton Square Building Renewal, Edinburgh, Scotland – granted planning permission
Design: Sheppard Robson architects
Retaining 88% of the existing structural frame, the major refurbishment seeks to create a new identity for the office building through reconfiguration and enhancements that exemplify sustainable and wellness-centred design.
Calton Square Edinburgh office building refurb
4 September 2024
Temple Quarter, Bristol, England, UK
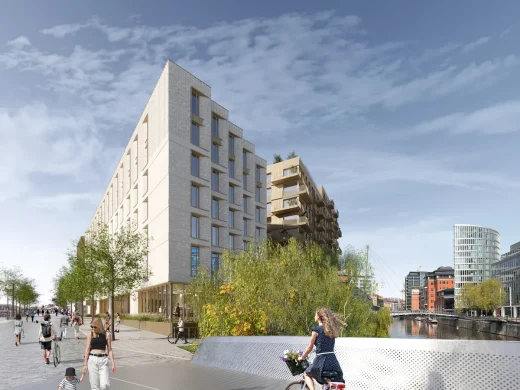
image © Levytskyi + Aloshyna visualisers
Temple Quarter Development Bristol
15 August 2024
Radical retrofit of Calton Square, Edinburgh, southeast Scotland, UK
Design: Sheppard Robson architects
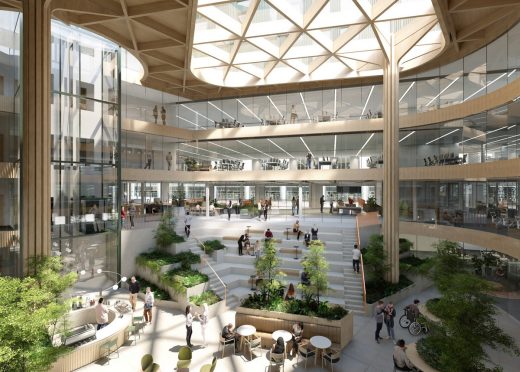
image courtesy of Not Just Yellow
Calton Square Edinburgh office building renewal
Sheppard Robson News Archive
10 Oct 2022
MediaCity Exemplar Office Building, Salford, Northwest England, UK
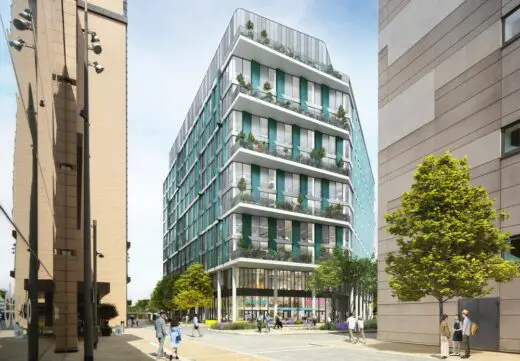
image courtesy of architecture practice
MediaCity Exemplar Office Building, Salford
Planning permission gained from Salford City Council, Greater Manchester, for a joint venture between Peel L&P and Landsec, paving the way for a new, highly sustainable office building that occupies Plot C3 at the heart of the MediaCity masterplan. The 350,000 sqft building has been designed to push forward the sustainable aspirations of the development, targeting BREEAM ‘Outstanding’, Net Zero Carbon, NABERS ‘5*’ rating and WELL Gold.
2 Mar 2022
Contact Manchester theatre and arts venue, Oxford Road, Manchester, Northwest England, UK
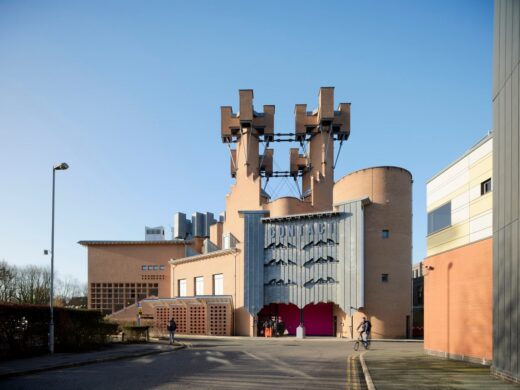
photo : Adrian Lambert
Contact Manchester theatre and arts venue
Contact, the UK’s leading theatre and arts venue with young people at its heart, has reopened its doors to the public following a major refurbishment and extension. This has been driven by a project team that includes architects Sheppard Robson, Max Fordham as M&E and acoustic engineers, Civic as structural engineers and Theatre Projects as theatre consultants.
25 Oct 2021
Silwood Science Park, Sunninghill near Ascot, Berkshire, Southern England, UK
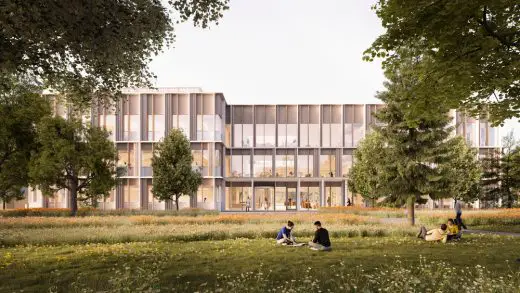
image courtesy of architecture office
Silwood Science Park
The proposals include two new buildings – a Life Sciences Centre and pavilion café – and several radically retrofitted structures, all set within a new landscape design. For client Newcore Capital Management, architectural practice Sheppard Robson has submitted a detailed planning application for a collection of buildings at Silwood Science Park, located near Ascot and within the Royal Borough of Windsor and Maidenhead.
11 May 2021
, Manchester, Northwest England, UK
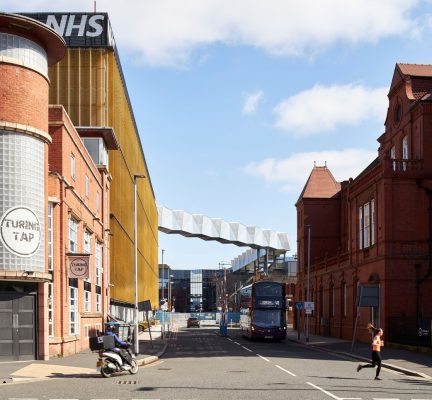
photo : Adrian Lambert
Grafton Street Helipad Bridge
Suspended 18 metres above street-level lies the new 130m-long link bridge that will boost accident and emergency treatment by enabling critically ill or injured patients to be transported by helicopter directly to the city-centre hospitals from around the region. This includes transport to the Emergency Departments at Manchester Royal Infirmary (MRI) and Royal Manchester Children’s Hospital (RMCH) which are next to the link bridge.
3 Oct 2018
Broadford Works Residential Development, Aberdeen, Northeast Scotland
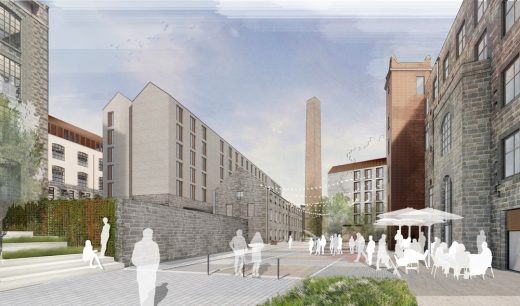
image courtesy of architecture office
Broadford Works Residential Development
Granted planning consent on behalf of Inhabit in Aberdeen. Intertwining newbuild homes with the retained buildings the weaving theme will not only unify the development but will thoughtfully reflect the heritage of the site. The site contains the largest collection of ‘Grade A’ listed buildings in Scotland.
1 Aug 2017
TJX HQ, BRE site, Watford, southeast England, UK
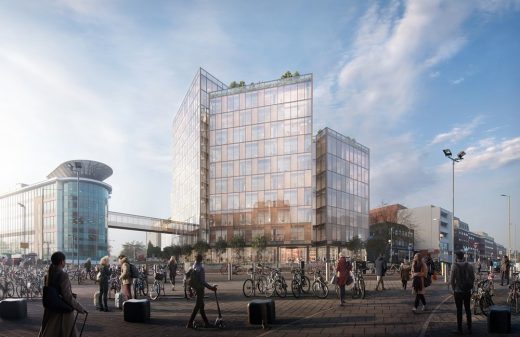
image from architects
TJX HQ Watford Building
Sheppard Robson, with its interior design group ID:SR Sheppard Robson, has gained planning permission from Watford Borough Council for the new European Headquarters office which is part of the new urban campus for retailer TJX Europe, the operator of the TK Maxx and Homesense retail chains.
13 Feb 2017
Citylabs, Manchester, England, UK
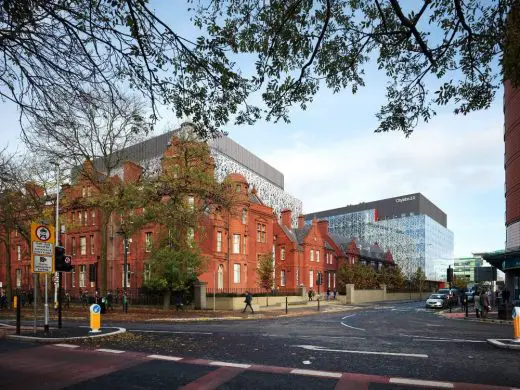
image from architects
Citylabs Manchester Building
Sheppard Robson has submitted designs to Manchester City Council for two major science buildings, Citylabs 2.0 and Citylabs 3.0, as part of a joint venture between the commercial development company, Bruntwood, Manchester Science Partnerships, and Central Manchester Foundation Trust (CMFT).
31 Jan 2017
Knockroon School, East Ayrshire, Scotland
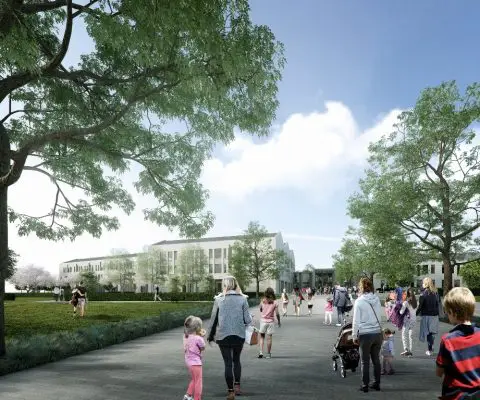
image from architects
Knockroon School Building
Sheppard Robson has submitted plans to East Ayrshire Council for the 23,000m2 Knockroon Learning and Enterprise Campus, one of the most innovative and exciting school projects to be procured in Scotland in recent years.
17 Nov 2016
Newhall Development, Harlow, Essex, Southeast England, UK
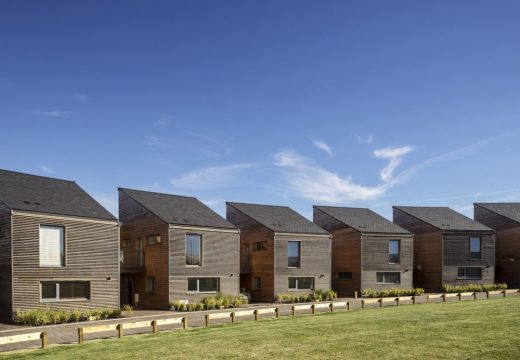
photograph : Simon Kennedy
Newhall Development in Harlow
Progression of the second phase forms another key element of the award-winning new community positioned to the east of central Harlow in Essex
11 Oct 2016
New Science Building at the University of Hertfordshire, England, UK
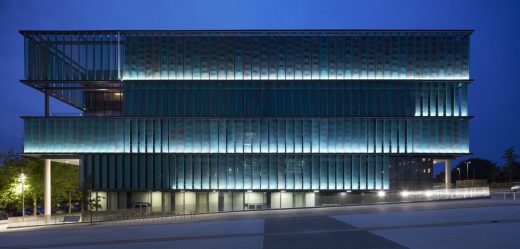
image from architects
University of Hertfordshire Science Building
The assertive and precise architectural language is a marker of ambition for the campus’s future whilst supplying state-of-the art laboratory facilities for its present.
26 Jul 2016
Collaborative Teaching Labs, Edgbaston, Birmingham, United Kingdom
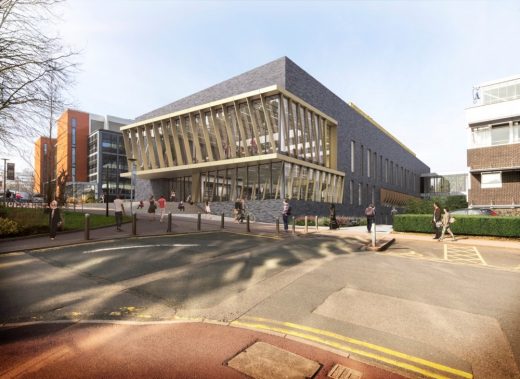
image from architects
University of Birmingham Collaborative Teaching Labs
Major science and technology building at the University of Birmingham. The latest phase of the £300m campus extension at the University, Collaborative Teaching Labs, will encourage interdisciplinary working between STEM departments.
16 Mar 2016
Hounslow Civic Centre, London, England, UK
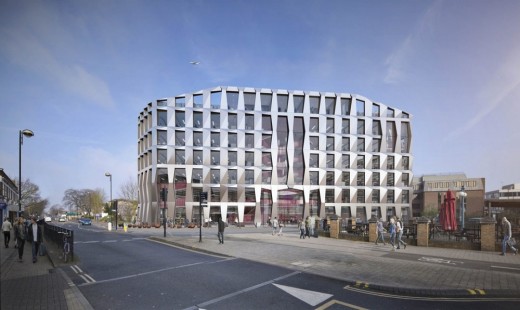
image from architects
Hounslow Civic Centre
After winning a design competition last year for a new civic centre for the London Borough of Hounslow, the practice has received planning permission for the 16,000 sqm project.
Skypark Expansion, Glasgow, Scotland
10 Mar 2016 – Submission of plans for the Skypark business hub: 150,000 sqft of grade A office space on the site of a disused office building on Finnieston Street, near the River Clyde.
Skypark 7 will be faced with a sine ‘wave’ like glazed curtain wall system embedded with light green and blue aluminium panels with on-site parking included in land to the west.
In a design statement the architects observed: “The building has a subtle variation between solid to glazed void. This proportion of solid to void on the facades addressing environmental aspects, views and orientation. All elevation façade will have approx. 50 per cent glazing to 50% insulated solid ratio around the building.
“The ratio of more glazing at the corners and upper floors takes advantage of the panoramic view from Skypark 7 in all directions, but particularly due south west.
“A continuity of rhythm and proportion is generated from a 1.5m planning grid and applied throughout the building façade.”
An amenity space to the south will feature concrete benches, trees and grassed landscaping with stainless steel bollards defining the edge between public path and the office environment.
Sheppard Robson has also drawn up plans for the Azure building, a 135,000sqft build to the east of the Skypark complex.
Brynmor Jones Library at the University of Hull, Kingston upon Hull, England, UK
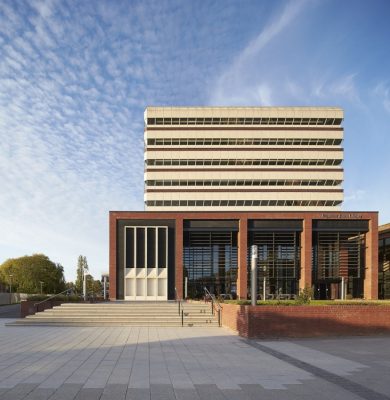
photograph : Hufton + Crow
Brynmor Jones Library at the University of Hull – 8 Dec 2015
Sheppard Robson has completed the £28m transformation of the University of Hull’s Brynmor Jones Library where poet Philip Larkin was librarian (1955-85). The project involves the complete refurbishment of the library’s two buildings – the 1956 original Art Deco building, and the eight-storey plus basement Brutalist building that was added in the 1960s – with a newly formed central atrium space improving the connectivity between the two.
Recent Architecture Practice News
Hospital Corridor in the Sky Bridge, Manchester, England
29 Feb 2016 – The proposed bridge design connects the recently completed Sheppard Robson-designed Grafton Street carpark with Central Manchester University Hospitals NHS Foundation Trust (CMFT) to provide vital emergency care facilities for the region.
Manchester Metropolitan University – Jicwood Competition 2016
22 Feb 2016 – In the aftermath of the Second World War, Britain faced a housing crisis caused by a moratorium on new council houses and the effects of bombing.
Transformation of Contact Theatre, Manchester, England
7 Jan 2016 – Sheppard Robson has secured planning permission for the transformation of leading young people’s arts venue, Contact, on Oxford Road, Manchester. The design includes the significant remodelling of the existing accommodation as well as creating 300m² of additional space.
Website: Contact Theatre Building Expansion
Wimbledon Stadium Development, London, UK
Green light for Sheppard Robson’s Wimbledon Stadium Development
Life Sciences and Teacher Training Building
27 Nov 2015 – Sheppard Robson’s designs for a major development at Birmingham City University’s campus in Edgbaston have been given the green light from the city’s planners. The project will enable the education of a whole new generation of health, nutrition and biomedical science professionals.
Faculty of Humanities & Social Sciences, Glasgow, Scotland
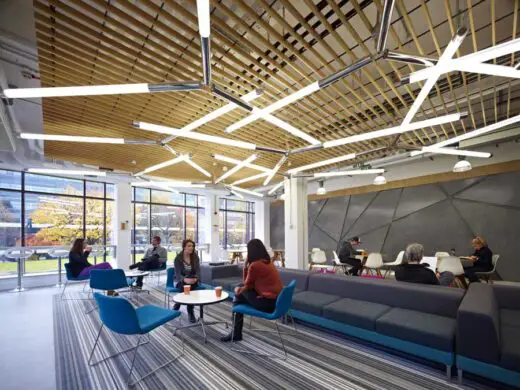
Faculty of Humanities & Social Sciences in Glasgow – 15 Feb 2013
Leading architecture practice Sheppard Robson has completed a £14m remodelling of the University of Strathclyde’s Lord Hope and Curran buildings in Glasgow city centre for the newly formed Faculty of Humanities & Social Sciences.Forming part of the university’s new Humanities and Social Sciences Quarter, the extensive alteration works to the existing Lord Hope and Curran Buildings represent a key project in the university’s campus development plan.
Scottish Centre for Regenerative Medicine, Edinburgh, Scotland
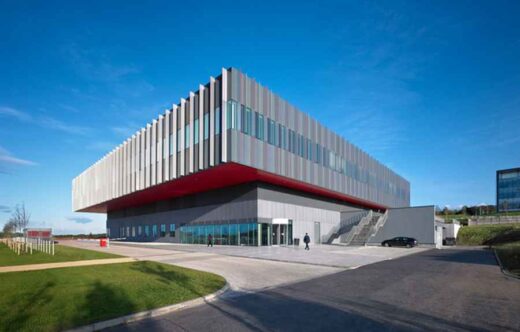
image from architect
Scottish Centre for Regenerative Medicine – 28 May 2012
HRH the Princess Royal marks the official opening of the £54m University of Edinburgh’s Scottish Centre for Regenerative Medicine (SCRM) building. Designed by architecture practice Sheppard Robson, SCRM is the first large-scale, purpose-built facility of its kind in the UK and is set to become the first laboratory building in Scotland to receive a BREEAM Excellent rating. BREEAM is one of the world’s foremost environmental assessment methods and rating systems for buildings.
Stockwell Park High School, south London, England
Design: Sheppard Robson
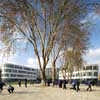
image from architects
Stockwell Park High School – 24 Jan 2012
New London school building in the Borough of Lambeth – the first BSF school to receive a CABE ‘Excellent’ rating. Designed to accommodate up to 1,315 pupils, the 12,000m² school replaced existing 1950s buildings.
Siemens Middle East Headquarters, Masdar City, Abu Dhabi, UAE
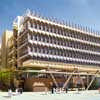
image from architects
Siemens Headquarters Masdar City – 3 Jan 2012
Sheppard Robson’s design for Siemens’ headquarters at Masdar City has established a new model for sustainable office buildings in the Middle East. Siemens Real Estate set clear standards to achieve an innovative office concept with highest quality architectural design, the most efficient use of space and energy and to be one of the first buildings of its kind in the region to have LEED Platinum status.
Building News from Sheppard Robson in 2011
Lancaster Institute for Contemporary Arts, England, UK
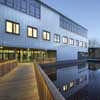
image from architects
Lancaster Institute for Contemporary Arts – 15 Jun
Leading architecture practice Sheppard Robson has completed the UK’s first BREEAM Higher Education Outstanding project, the £10m Lancaster Institute for Contemporary Arts (LICA). LICA offers a range of flexible performance and workshop spaces to support teaching and research in Art, Design, Film Studies, Music and Theatre Studies. The building embodies design quality and creativity, but is first and foremost a showcase for the creative activities that take place inside.
Centre for Virus Research, Scotland
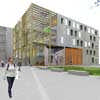
image from architect
Centre for Virus Research at the University of Glasgow – 18 Jan
SRA Building News in 2009
, Coventry, UK
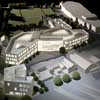
image from architect
Sidney Stringer Academy
The Peak, Victoria, London, UK
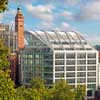
photo from architect
The Peak London
Nelson Mandela Childrens Hospital, Johannesburg, South Africa
Sheppard Robson / John Cooper Architecture
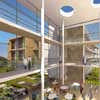
image from architect
Nelson Mandela Childrens Hospital
Midtown Building, London, UK
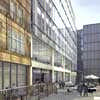
image from architect
Midtown London Building
Bristol University Building, England
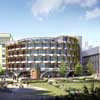
image from architect
Bristol University Building
Liverpool University Active Learning Laboratory : LED Display, England
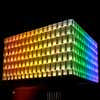
photo from architects
Liverpool University Active Learning Laboratory
Key Projects by Sheppard Robson
Buildings by Sheppard Robson, alphabetical:
BBC – Broadcasting House redevelopment, London
from early 2006
Sheppard Robson Architects
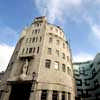
photo © Nick Weall
BBC Building
previously from 2003-06:
Sir Richard MacCormac (MacCormac Jamieson Prichard Architects)
City Point, City of London, UK
Design: Santiago Calatrava / Sheppard Robson
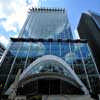
photo © Nick Weall
City Point London
Paternoster Square: Building Six, City of London
Architects: Whitfield Partners / Sheppard Robson
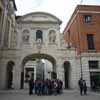
photo © Adrian Welch
Paternoster Square building
RBS Building, Manchester, UK
–
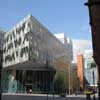
photo © AJW
RBS Building on Deansgate
Zero-carbon home, BRE site, Watford, England
Sheppard Robson with Arup
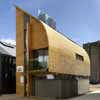
image from architect
BRE House : Sustainable English home
More projects by Sheppard Robson online soon
Sheppard Robson Architects : older projects up to 2008
Location: 77 Parkway, Camden Town, London NW1 7PU, UK
Camden Architects Practice Information
Sheppard Robson are located in Camden Town, London NW1
Sheppard Robson is an international practice providing architectural, urban design, town planning, masterplanning and interior design services. With more than 65 years experience, Sheppard Robson is one of the largest practices in the UK with over 240 people in established offices in London, Manchester, Glasgow, Shanghai and Abu Dhabi. Sheppard Robson enjoys a reputation for excellence in design and professional service, with extensive expertise in almost every development area.
British Architecture
London Architecture : news + key projects
Buildings / photos for the Sheppard Robson Architects Office News page welcome
Website : www.sheppardrobson.com

