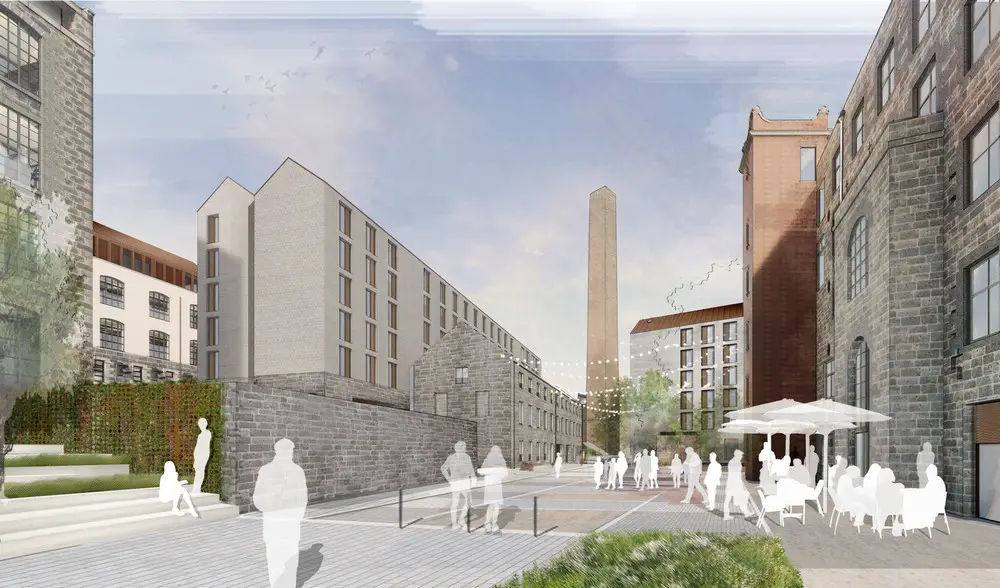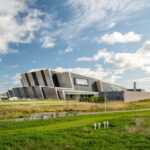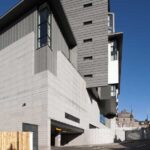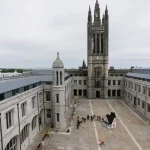Broadford Works Residential Development, Inhabit Aberdeen Property News
Broadford Works Residential Development
Building at site of former Richard’s textile factory in Aberdeen, Northeast Scotland property design by Sheppard Robson
3 Oct 2018
Design: Sheppard Robson Architects
Location: former Richard’s textile factory, Aberdeen, Scotland, UK
Broadford Works Residential Development, Aberdeen
Planning Consent Agreed For Sheppard Robson’s ‘Broadford Works’, Aberdeen
Broadford Works Development in Aberdeen
Leading Scottish architectural practice, Sheppard Robson, has been granted planning consent for its ‘Broadford Works’ residential development on behalf of Inhabit in Aberdeen.
Comprising 460 Private Rented Sector (PRS), predominantly one- and two-bedroom homes, the development will also offer 430 student rooms on the site of the disused Richard’s textile factory, which has lain empty since 2004.
Image of Broadford Works:
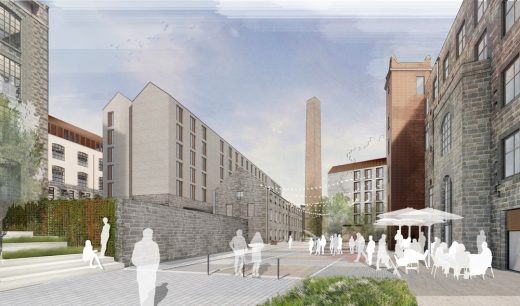
image courtesy of architects
Designed to intertwine newbuild homes with the retained buildings – the largest collection of ‘Grade A’ listed buildings in Scotland – the weaving theme will not only unify the development but will thoughtfully reflect the heritage of the site. Using locally sourced granite as well as red and white brickwork, the exteriors will house superior-spec homes likely to appeal to individuals and smaller families.
The wider Broadford Works ‘urban village’ will also include office space, restaurants and cafes.
The project will be led by Stacey Phillips, Associate Partner at Sheppard Robson. Stacey commented:
“Broadford Works will add high-quality new homes to Aberdeen City Centre that will allow people to live and work locally whilst bringing life back to a long-disused site with the aim of creating a new urban quarter reinvigorating the area.”
“Our plans, whilst contemporary, are respectful both to the local environment and the heritage of the site, with the sense of the new and old being interwoven. This is an exciting project and an incredibly interesting site.”
“We expect to see strong growth in Scotland’s PRS sector and are delighted that the proposals have been met with such positivity and planning consent has been granted for one of the first large-scale developments of its kind.”
A spokeswoman for Inhabit said: “We are delighted that Aberdeen city councillors have unanimously supported our plans for the regeneration of the historic Broadford Works site.
“The redevelopment will support the city’s long-term growth by delivering a high quality, mixed-use development that sits alongside the Aberdeen City Centre Masterplan.
“We look forward to progressing the next phase of development on this important site.”
Broadford Works Residential Development image / information received 021018
Location: Broadford Works, Aberdeen, Scotland
Aberdeen Architecture
New Aberdeen Exhibition & Conference Centre
Design: Keppie Design Ltd, architects
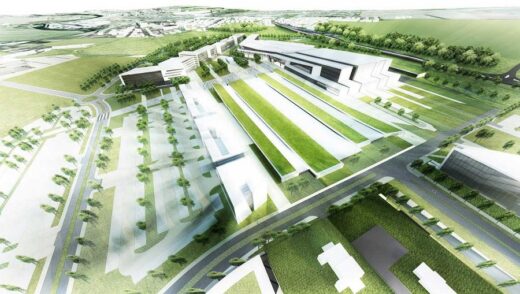
image from architect
AECC in Aberdeen
Aberdeen Art Gallery Building Redevelopment
Design: Gareth Hoskins Architects
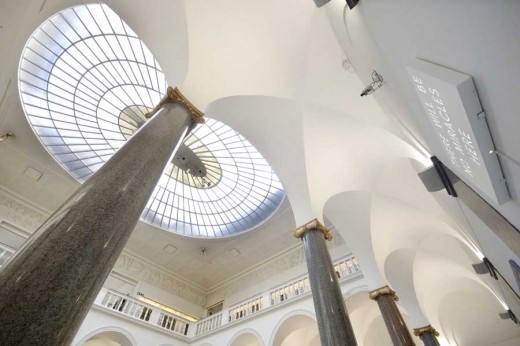
photo : Mike Davidson, Positive Image
Aberdeen Art Gallery Redevelopment
The Aberdeen Art Gallery redevelopment project has been created by award-winning designers Hoskins Architects, based in Glasgow. This building has a beautiful, light interior: I visited many times whilst at school, playing in piano competitions in the adjacent Cowdray Hall or visiting the gallery shows such as an excellent exhibition on Miro.
Marischal Square Hotel Building
Design: Halliday Fraser Munro, Architects
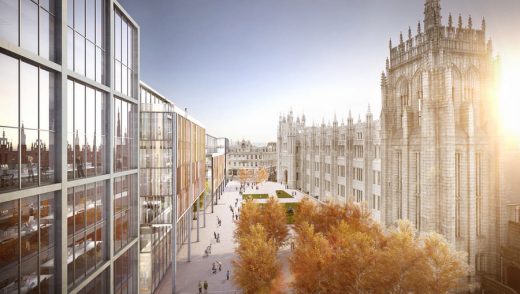
image from architect
Marischal Square Hotel Aberdeen
Comments / photos for the Broadford Works Residential Development in Aberdeen design by Sheppard Robson Architects page welcome

