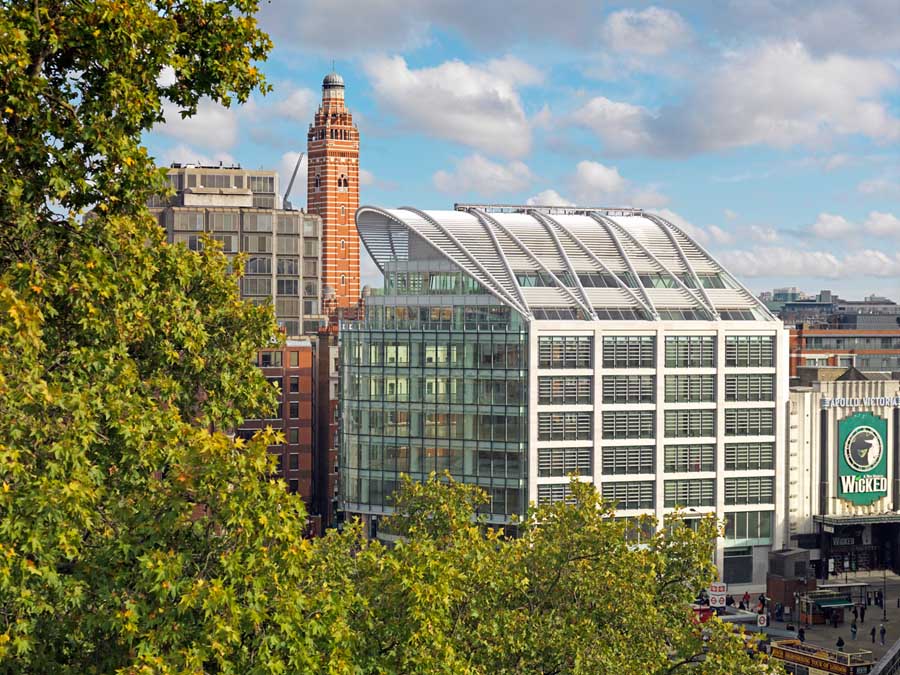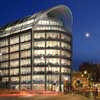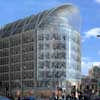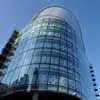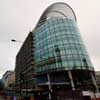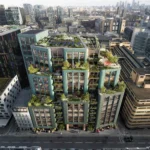The Peak Victoria, Photo, Wilton Road Building, London Commercial Property, Office Architecture
The Peak, Victoria Office Building
London Office Building, Victoria St / Wilton Rd, SW1 design by Sheppard Robson Architects
post updated 30 Mar 2021 ; 20 Nov 2009
The Peak London
Location: adjacent to Victoria Station, Victoria Street / Wilton Road, SW1
Date built: 2009
Architect: Sheppard Robson
THE PEAK AT VICTORIA STATION COMPLETES
The Peak, a new 12,180m² landmark commercial office and retail building on a major pedestrian route adjacent to Victoria Station, has completed.
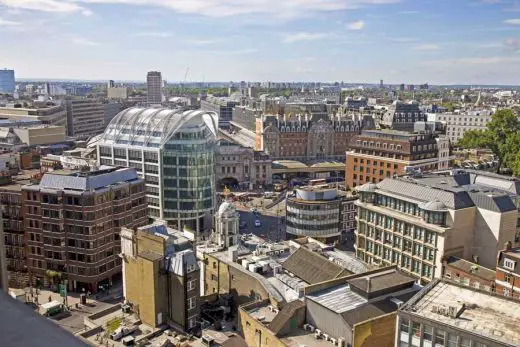
photo courtesy of architects office
The Peak London Office Building
The Sheppard Robson designed building, on behalf of Heron International, comprises 10,400m² of office accommodation over eight storeys, with 1,780m² of retail at street and lower ground level, now occupied by HBOS.
The Sheppard Robson designed building adjoins the Apollo Theatre and replaces two existing structures. The Vauxhall Bridge Road and Wilton Road elevations incorporate robust Portland stone-clad columns and spandrels with intricately designed glass solar shading louvres between.
The louvres provide a dynamic visual effect to the building both during the day and at night. The prow of the building facing Victoria Street is curved, following the site boundary, and an arcade has been provided at street level to substantially increase the pavement width along one of the busiest pedestrian thoroughfares in central London.
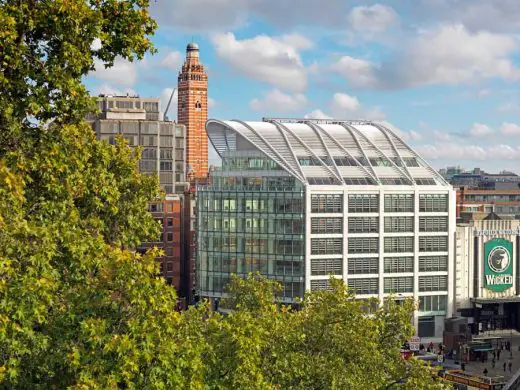
image courtesy of architects office
Adrian Tanner, Sheppard Robson’s project architect on The Peak, comments:
“We are delighted to reach completion on The Peak. This is a significant addition to our commercial portfolio, especially considering the importance of its strategic location next to Victoria Station. The building is highly sustainable and passive design measures incorporate the use of solar shading to both east and west elevations and the vaulted roof structure.”
The façade design has been carefully developed to balance the requirements of natural daylighting and solar gain control. The location of the core adjacent to the neighbouring building provides a buffer to the office spaces.
The air conditioned office environment is served by a water based heat pump system which is integrated with ground source water obtained from two boreholes. Renewable energies are also derived from a substantial installation of photovoltaic panels and solar thermal collectors located at high level on the south façade.
The Peak opening with Boris Johnson:
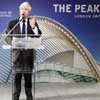
The Peak Victoria Offices
The Peak, London
20 Aug 2009
The Peak is a new headquarters office building located in London’s Victoria, a major hub for public transport throughout the Southeast of England. The development is 9,105 sq m (98,000 sq ft) which includes offices of 7,321 sq m (78,800 sq ft) and 1,782 sq m (19,200 sq ft) of retail space on the ground and lower ground floors. The ground floor and basement of 1,750 sq m have been pre-let to HBOS plc.
The Peak is one of only five major new developments (over 50,000 sq ft) to be delivered in the West End in 2009.
The development offers clear floor plates of 11,000 sq ft with excellent levels of natural light on three sides. The building accentuates and maximises its peninsula location providing a distinctive and identifiable landmark. The Peak will have a very impressive, contemporary and distinguished reception with fully useable roof terraces on the top two floors.
The scheme, which is being developed in partnership with AXA Real Estate Investments Managers and the Co-operative Insurance Society, is due for completion in Autumn 2009.
The Peak will provide new standards of energy efficiency, sustainability and flexibility of use. A key element of the design brief for the building was to address the aims of the Mayor of London’s policy on sustainable design and energy efficiency. www.thepeaklondon.com
Location and Wider Regeneration
The Peak sits alongside significant office, retail, leisure and residential property in the immediate vicinity to Victoria. It is an area where today’s fashionable brands sit alongside an extensive variety of restaurants and some well known top tier hotels.
A key building in the regeneration of the Victoria area, The Peak leads the way in the future redevelopment plans for the area. With a new profile of occupier being attracted to the area and a very limited supply pipeline, the prospects for and timing of the scheme are very good. This trend will develop further as occupiers seek value: the Peak offers a very realistic alternative to the core West End market.
Sustainable Impact
A key element of the design brief for The Peak was to address the aims of the Mayor of London’s Energy Hierarchy on sustainable design:
– To use less energy
– To use renewable energy
– To use energy efficiently
A number of passive design measures have been introduced to achieve these goals. The façade design has been carefully developed to balance the requirements of natural daylight and solar gain control. Solar shading is provided to both east and west facades, along with high performance glazing, to minimise heat gains. The core, located to the south of the floor-plate, also provides a thermal buffer to the office environment. At roof level, a vaulted roof structure provides solar shading to upper floor office accommodation.
The incorporation of renewable energy technologies is a concept which is integral to the design of the building. The air conditioned office spaces are served by a water based heat pump system, integrated with ground source water obtained from two separate boreholes.
Overall, the use of low carbon technologies and renewable energy sources has been fundamental in developing the design of the scheme. All of these strategies combine to produce an energy efficient building with a ‘Very Good’ BREEAM rating.
Offices Design
The Peak will have a very impressive, contemporary and distinguished reception area. The building will incorporate clear open light floors with full height glazing and three sides of glass. The development accentuates and maximises its peninsula location, providing a distinctive and identifiable landmark.
Architect Sheppard Robson has given the building a flexible design, divided into three distinct parts:
– At ground and first floor levels the north facade is recessed to form a double height colonnade, allowing access to the ground floor retail units from the widened pedestrian footpath.
– Directly above the retail level, the office floors from 2nd to 6th level provide clear floor plates of around 10,700 sq ft (994 sq m).
– Finally, above the seventh floor, a curved roof profile rises a further two storeys.
The steel roof structure envelops two further office floors and roof top plant, all contained within an asymmetrical barrel vault. The curved roof sets forward from the Apollo Theatre and reaches towards the north. At levels seven and eight, the floor plates step back forming terraces beneath the cantilevering roof to create depth and interest at a high level at the culmination of Wilton and Vauxhall Bridge Roads.
The building is based on bored piled foundations with reinforced concrete pile caps, and is underpinned by a steel frame, a concrete core and a reinforced concrete basement structure. The Wilton Road and Vauxhall Bridge Road elevations are being treated with double-height columns at ground level, and Portland stone facades up to the sixth floor.
The Peak London images / information received 200809
Location: Wilton Road, London SW1
London, England, UK
London Buildings
Contemporary London Architecture
London Architecture Designs – chronological list
Architecture Tours in London by e-architect
Victoria Palace Theatre
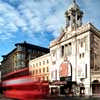
image from architect
Cardinal Place Victoria
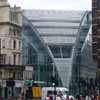
photograph © Adrian Welch
Victoria Transport Interchange
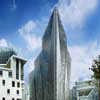
image from architect
Heron International
ABOUT HERON INTERNATIONAL
Heron International is one of Europe’s leading property developers and investors with operations in the United Kingdom and continental Europe. It is headquartered in London.
Since it was founded in 1965, Heron has developed 156 buildings in the key business areas of 9 European cities, as well as developed, invested in and managed a wide range of prime offices, residential, leisure, hotels and mixed-use projects in the UK and Europe. It has developed more than 1 million sq m of commercial and retail property and more than 15,000 residential units in the UK, continental Europe and the USA.
Today, Heron has a £500 million investment portfolio and a development programme with a value of £1.5 billion. Its main operations are:
– The investment and development of prime central office buildings
– The development and operation of a chain of entertainment and lifestyle centres
– Residential and land developments
Heron specialises in major, complex projects in prime locations, where innovative design and detail is the pre-requisite to creating and managing the highest quality environment for its developments. Heron also has a major strategic land development division acquiring land and building the infrastructure for mixed use purposes.
The Heron International culture is based on three key objectives:
– A commitment to quality driven by innovation, design and detail
– A focus on the end-user and desire to optimise their experience
– A determination to overcome challenges, and succeeding in achieving their aims
Comments / photos for The Peak Victoria Street page welcome
Website: www.thepeaklondon.com

