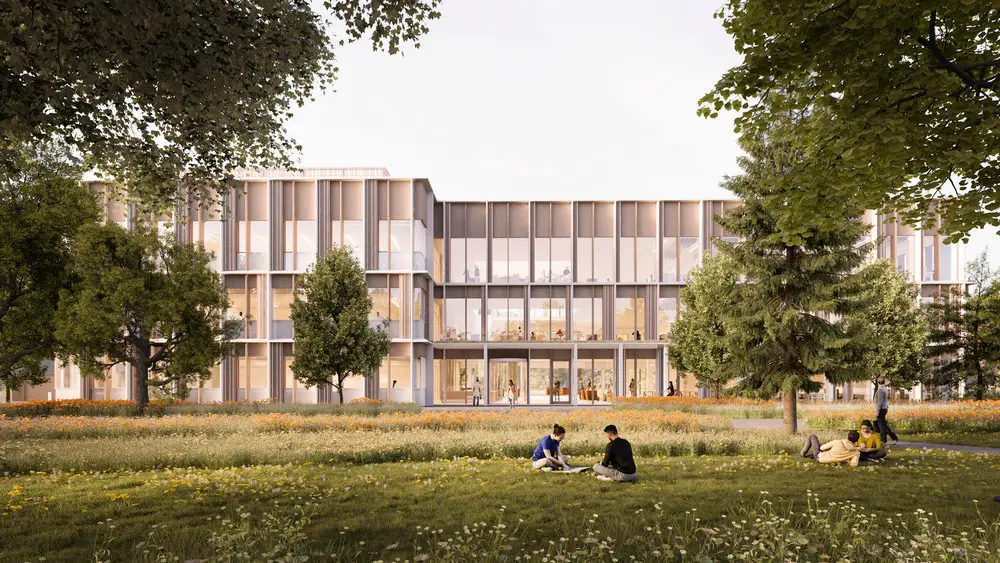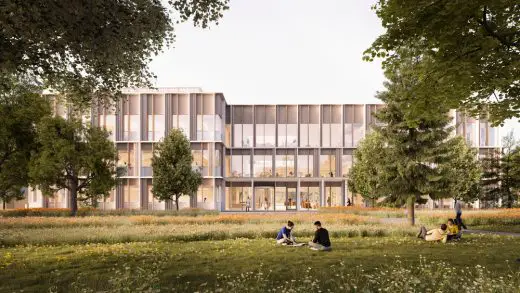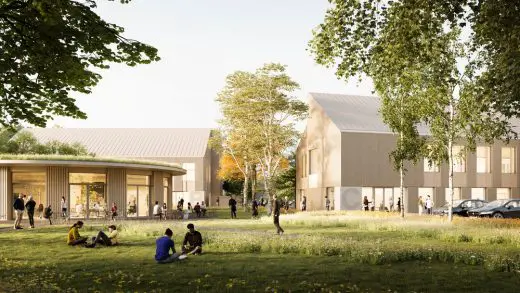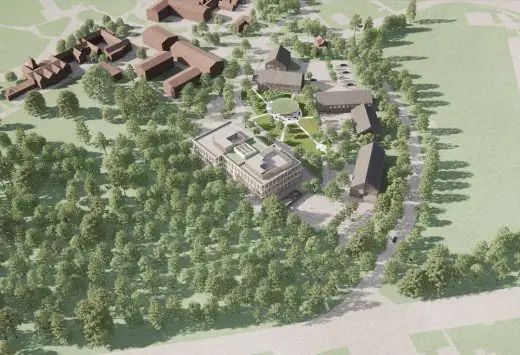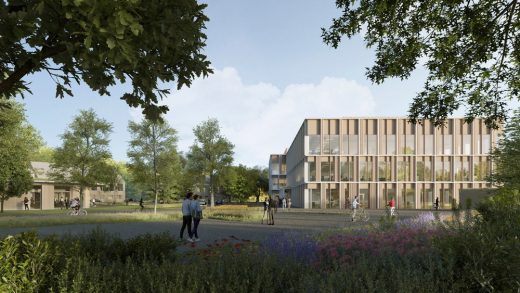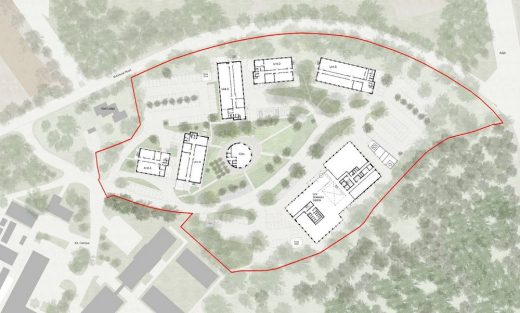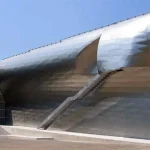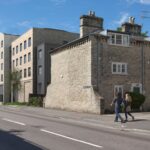Silwood Science Park Berkshire, New English Architecture Development Images
Silwood Science Park, Berkshire
25 Oct 2021
Architects: Sheppard Robson
Location: Sunninghill near Ascot, Berkshire, Southern England, UK
Silwood Science Park Building News
Sheppard Robson reveals plans for a series of buildings at Silwood Science Park.
The proposals include two new buildings – a Life Sciences Centre and pavilion café – and several radically retrofitted structures, all set within a new landscape design.
For client Newcore Capital Management, architectural practice Sheppard Robson has submitted a detailed planning application for a collection of buildings at Silwood Science Park, located near Ascot and within the Royal Borough of Windsor and Maidenhead. The overarching ambition is to create a series of sustainable projects that create world-class space for growing research-led companies.
The three-storey Life Sciences Centre anchors the cluster of adjacent smaller refurbished research buildings. Organised as an office and laboratory block, the different spaces within are woven together by a central atrium that creates the social heart of the building. The external form is characterised by a glass fibre-reinforced concrete grid, with matte terracotta baguettes and sheets in between each element of the grid. The varying colours of the terracotta relate to the adjacent listed Manor House building, whilst complementing the woodland setting.
A single storey, circular pavilion cafe will be located at the heart of the Science Park, providing social space to the surrounding buildings and the wider neighbouring Imperial College London campus. The cafe will be constructed from Cross Laminated Timber (CLT) and be clad in timber, incorporating a green roof to fit harmoniously within the enhanced landscape setting. The public realm will encourage interaction between the Science Park buildings and the wider campus, creating a new pedestrian route around the park.
The proposals include the major refurbishment of six two-storey 1980s buildings to make modern laboratory and workplace environments, significantly improving their thermal performance and reducing energy consumption of the buildings in use. Given the surrounding woodland and the drive for sustainable design principles, the proposals use sustainably sourced timber cladding to the retrofitted buildings, minimising the embodied carbon of the facades.
Eugene Sayers, partner at Sheppard Robson, said: “It’s been exciting to build on Silwood Park’s long and illustrious history of innovation. Spaces for interaction and scientific discovery are brought together in a series of responsible buildings that are designed to fit their woodland setting.”
Silwood Science Park in Berkshire, England images / information received 251021 from Sheppard Robson Architects
Location: Berkshire, south east England, UK
Berkshire Architecture
Thames Tower, Reading
Design: dn-a architects
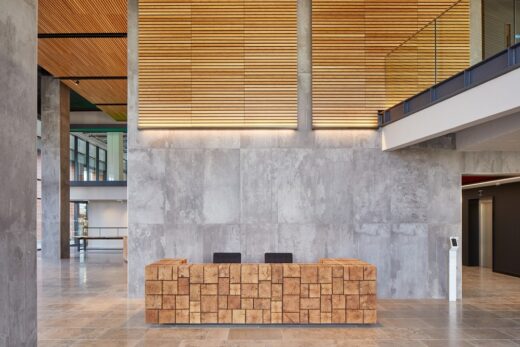
photograph © Andy Stagg
Thames Tower Reading Building
Heather Cottage
Design: Spratley & Partners
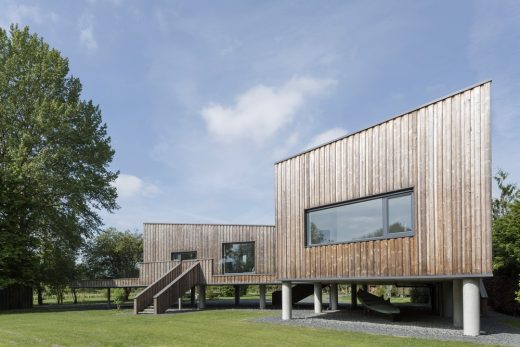
photograph © Peter Cook
New Cottage in Berkshire
Willowbrook Pavilion, Eton College, Cold Ash
Design: Lewandowski Architects
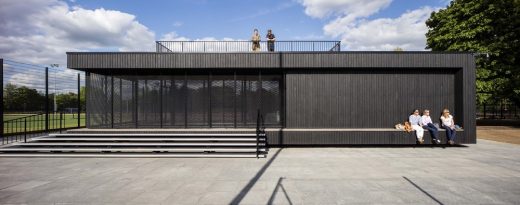
photograph © Will Scott
Willowbrook Pavilion, Eton College in Berkshire
Mixed Use Development in the Town Centre of Maidenhead – RIBA Competition
Town Centre of Maidenhead
E² at IQ Winnersh
E² at IQ Winnersh Berkshire
Reading Station
Reading Station Redevelopment
Commens / photos for the Silwood Science Park Berkshire design by Sheppard Robson Architects page welcome

