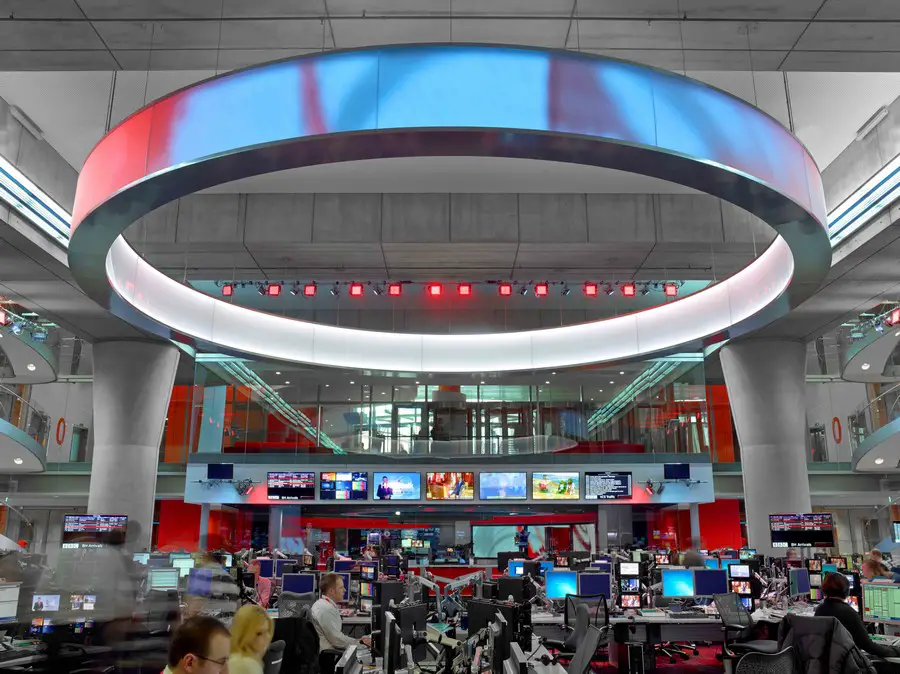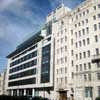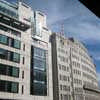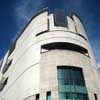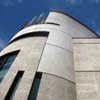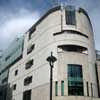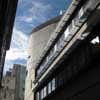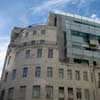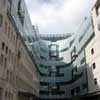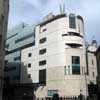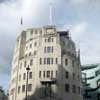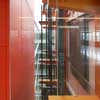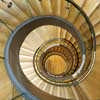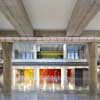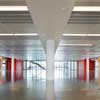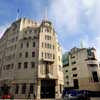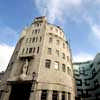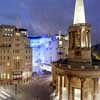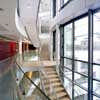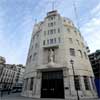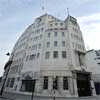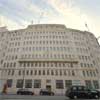Broadcasting House London BBC Building, English TV centre architecture images, Architect, British Art Deco design pictures
Broadcasting House London: BBC Building
Broadcasting House London, England design by Val Myer architect, UK
post updated 23 November 2024
Location: Regent Street, north of city centre in London, England, United Kingdom
Date built: 1932
Design: Val Myer
BBC Broadcasting House London
BBC New Broadcasting House – new images + info, 7 Jun 2013
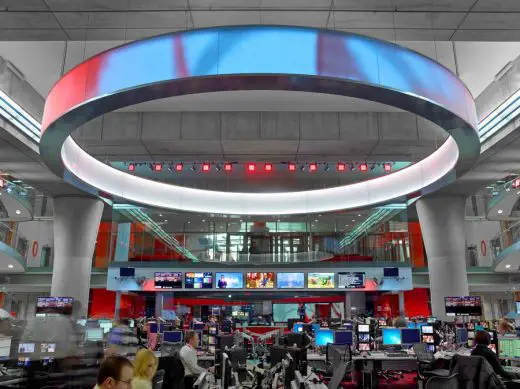
photo © Eric Laignel
6 Jun 2013
BBC – Broadcasting House
Address: BBC Broadcasting House, Portland Place, London, W1A 1AA
New photos, from Sep 2012:
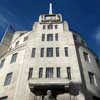
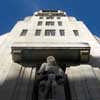
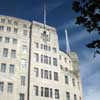
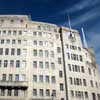
photos © Adrian Welch
BBC Broadcasting House Phase 2
In 2011 the BBC will begin to broadcast from their new headquarters off Oxford Circus in London. Located next to the existing Broadcasting House, the building is set to become a landmark in Central London and a familiar sight to viewers around the world, forming the backdrop to television broadcasts. It is a key project in the BBC’s strategy to rationalise its property portfolio by 2020.
Set over 13 floors, with a combined area of 50,000m², the building will house all of the BBC’s radio, news and World Service programmes. The project was delivered within budget and has provided the BBC with a building which is a suitable home for the world’s most famous broadcasting corporation.
The internal architecture has been carefully designed to be as efficient as possible, delivering a high quality work environment which has maximised the building’s tight footprint and will allow for future flexibility. Large light-filled atria, dramatic staircases and colourful exposed lift shafts are some of the architectural features which enliven the building, inspiring and uplifting visitors and staff alike.
The newsroom is one of the largest in the world and is the central focus of the building. It is flooded with light and is visible from a new public bar along Portland Street, giving the public an unparalleled view of the fast-paced world of the live news broadcasting.
Sheppard Robson was appointed as the architect for the project in November 2005 and was tasked with redesigning the original MacCormac Jamieson Prichard design from Stage C.
BBC Broadcasting House Phase 2 – Building Information
Client: Bovis Lend Lease
Completion: 2010
Size: 50,000m²
BBC Broadcasting House Phase 2 images / information from Sheppard Robson
BBC – Broadcasting House redevelopment
Dates built: 2003-10
Design: MJP Architects – Sir Richard MacCormac (MacCormac Jamieson Prichard Architects)
from early 2006
Design: Sheppard Robson Architects
MJP Architects designed and delivered Phase 1 – Broadcasting House and the John Peel Wing, and also achieved planning for the whole site.
Original BBC Building – principal facade, facing south down Regent Street:
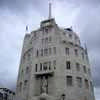
photo © Adrian Welch
Photos of the new BBC Building:
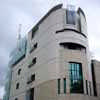
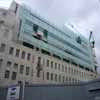
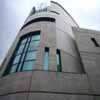
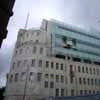
photos © Adrian Welch
Photos of the original BBC Building:
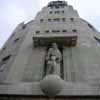
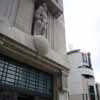
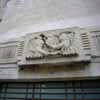
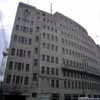
photos © Adrian Welch
Broadcasting House redevelopment architects : Sheppard Robson Architects
Adjacent to Broadcasting House is
All Souls Church, Langham Place
Date built: 1823
Design: John Nash architect
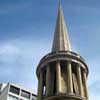
photo © Adrian Welch
All Souls Church
Very unusual circular church with sharp needle-like steeple. All Souls Church is the only building that survives in Regent Street that was designed by John Nash
Opposite Broadcasting House is
Langham Hotel, Regent Street:
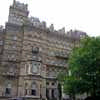
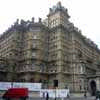
photos © Adrian Welch
Broadcasting House redevelopment initial architects : MJP – MacCormac Jamieson Prichard
BBC Building, White City, West London
Date built: 1960
Design: Graham Dawbarn of Norman & Dawbarn
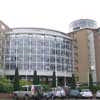
photo © Adrian Welch
BBC Television Centre Building
BBC Buildings, UK
BBC Glasgow – featured on the Edinburgh Architecture website
BBC Building: Edinburgh – featured on the Edinburgh Architecture website
Location: Broadcasting House, Portland Pl, London W1A 1AA, UK
London, England, UK
London Buildings
Contemporary London Architecture Designs
London Architecture Designs – chronological list
London Architecture Tours by e-architect
Broadcasting House London building photographs taken with Panasonic DMC-FX01 lumix camera; Leica lense: 2816×2112 pixels – original photos available upon request: info(at)e-architect.com
Harlequin 1 BSkyB Television Production, London, UK
South Molton Street Building, off Oxford Street, Mayfair
Design: DSDHA
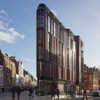
photo © Dennis Gilbert
South Molton Street Building
Comments / photos for the Broadcasting House London Photos – Art Deco building design by Val Myer architect, and redevelopment by MacCormac Jamieson Prichard Architects and Sheppard Robson Architects page welcome.

