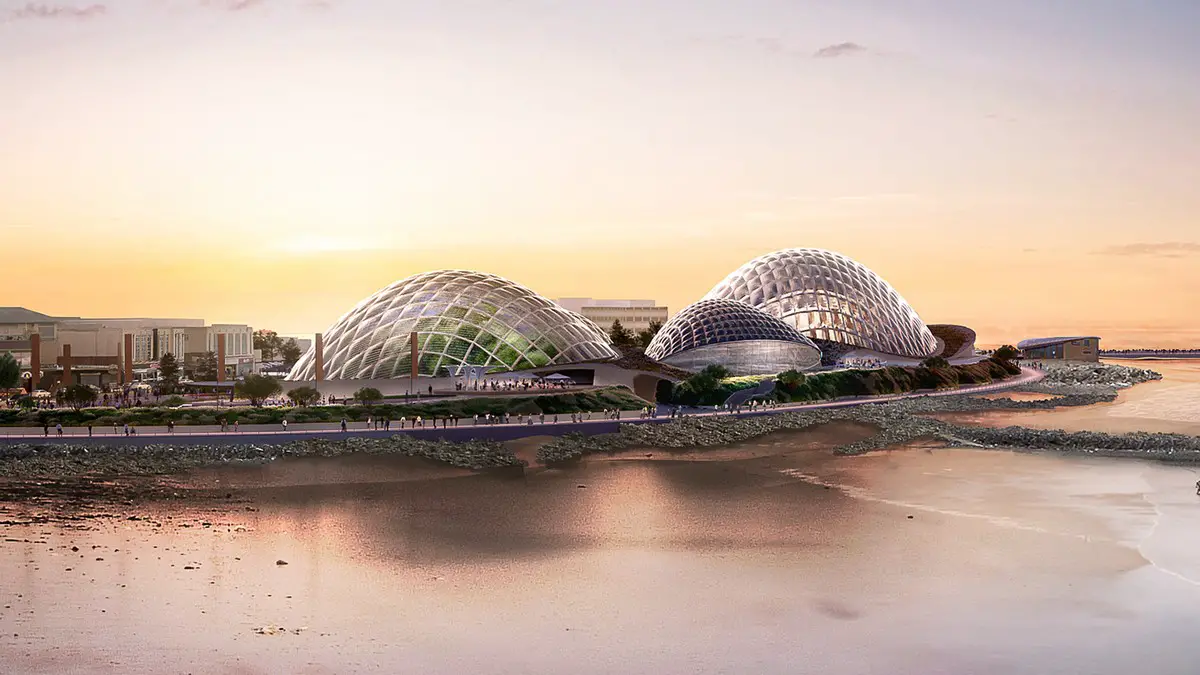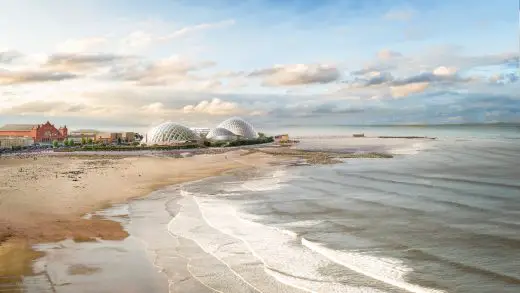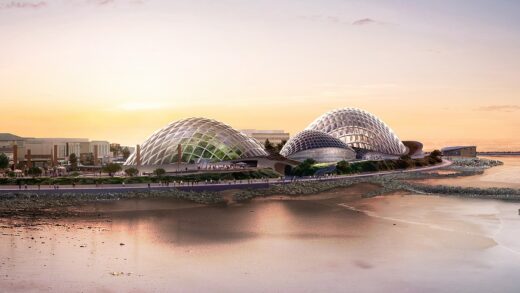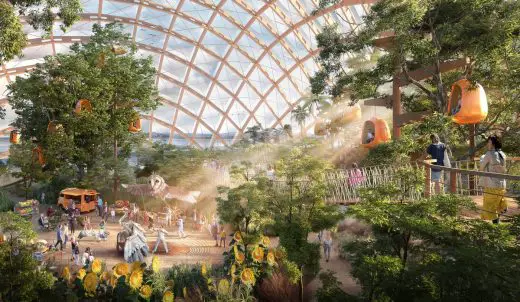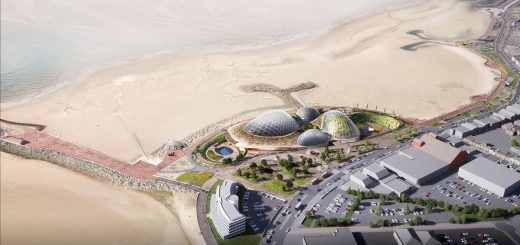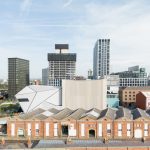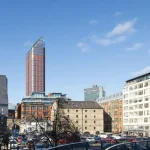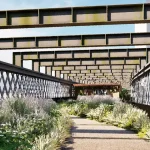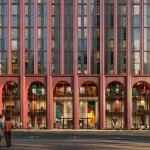Eden Project North Morecambe, New Lancashire Architecture, Grimshaw Architects, Picture
Eden Project Morecambe
23 Jan 2023
Eden Project Morecambe receives funding from UK government’s Levelling Up Fund
Location: North Lancashire, Northwest England, UK
Design: Grimshaw
Eden Project Morecambe Funding
Eden Project Morecambe (previously Eden Project North) has received £50m funding in the second round of the UK government’s Levelling Up Fund. The bid was submitted by Lancaster City Council, one of the Eden Project’s key partners on the project and was chosen as a recipient of the largest investment possible under the fund, earmarked for large-scale cultural regeneration projects.
Grimshaw, who led the design of Eden Project in Cornwall, has worked with Eden Project over the past five years on the design of Eden Project Morecambe – an attraction which, through a series of shell-like structures, will host exhibitions, immersive experiences and inspire wonder in the natural life of Morecambe Bay. The team has worked extensively with local partners Lancaster City Council, Lancashire County Council, Lancashire Enterprise Partnership and Lancaster University to help realise local outcomes including the expected 300 high-quality green jobs directly created by the project, and more than 1,000 additional new jobs in support across the region. The attraction is expecting visitor numbers to be 740,000 each year.
This unique project is driven by a regenerative and biophilic design approach and focusses on reducing embodied and operational carbon, minimising energy and contributing positively to the environment. A collection of outdoor gardens surrounding the buildings are also designed to celebrate and reflect the flora, geology and rhythms of the coastal environment. Affording new views across the bay, Eden Project Morecambe will complement the townscape including the setting of the Grade II* listed Winter Gardens and Midland Hotel nearby.
“It’s fantastic that Eden Project Morecambe has been awarded this government funding. The design has been inspired by its local context – socially, environmentally and economically – which the Levelling Up funding will enable, and is influenced by the outstanding natural beauty of Morecambe Bay,” said Jolyon Brewis, a Partner at Grimshaw. “We are excited to see progress in the next stages in the development for this landmark destination of national and international significance.”
Rob Chatwin, Group CEO of the Eden Project, said: “This is a historic moment for the town of Morecambe and the surrounding area and for the Eden Project and our partners. We are delighted that Eden Project Morecambe has been recognised as part of the Levelling Up Fund and we are incredibly grateful to the Government, our partners, David Morris MP and the unique community of Morecambe for their wholehearted support. This is a ringing endorsement of the teamwork that has brought Eden Project Morecambe to this point. We will now continue to work hard with our partners to make this vision a reality.”
The funding allows the project to move into its next phase and begin the process of finalising the remaining £50m from private and philanthropic sources identified as part of the bidding process.
Previously on e-architect:
31 January 2022
Eden Project North receives planning permission
Location: North Lancashire, Northwest England, UK
Design: Grimshaw
Eden Project North, Morecambe, UK
31st of January 2022 – Eden Project North, located in Morecambe in the UK, received planning permission from Lancaster City Council on 31 January, marking a significant step forward for Eden Project and the Grimshaw designs for this major new attraction.
The project, developed with support from local partners Lancaster City Council, Lancashire County Council, Lancashire Enterprise Partnership and Lancaster University, will focus on reimaging health and wellbeing, taking inspiration from its location within the landscape of Morecambe Bay – a natural estuary south of the Lake District. The project is designed to create new views across the bay, while complementing its townscape including the setting of the Grade II* listed Winter Gardens and Midland Hotel nearby.
At the heart of the attraction, organised around a central courtyard, is a series of shell-like structures which will host the main exhibition spaces: immersive experiences that will inspire wonder in the natural life above and below the bay. These spaces are known as the Rhythm Machine, the Bay Glade, the Bay Hall and the Natural Observatory. Wrapped around the lower part of the shells are the ancillary spaces, designed to seamlessly integrate the shells into the surrounding landscape. These undulating forms, accommodating different uses, resemble a dune-scape emulating the natural forms of the bay.
Surrounding the buildings will be a collection of beautiful outdoor gardens, designed to reflect the flora, geology and rhythms of their unique coastal environment. These include the Rhythm Garden, incorporating a new outdoor arena, and the Tide Garden whose beds spiral down towards a tidal pool at the garden’s centre.
The concept for Eden Project North is also driven a regenerative and biophilic design approach, building on Grimshaw’s work at the first Eden Project destination in Cornwall. The design focusses on reducing embodied and operational carbon, minimising energy demand and contributing positively to the environment: the project will be a showcase for visitors to learn about and experience this approach. The site will also be home to Eden Project’s research and education programme encouraging curiosity, connection and understanding of our natural world.
Beyond its design the project will have far-reaching economic and social impact, directly employing more than 400 people, with an additional 1,500 jobs supported in the region, and will inject £200m per year into the Northwest economy. Subject to funding being secured, it is due to open in 2024.
“Inspired by the unique location and outstanding natural beauty of Morecambe Bay,” said Jolyon Brewis, a Partner at Grimshaw, “Eden Project North will become a landmark destination of national and international significance. We are delighted that the scheme has now secured planning approval and look forward to bringing to life, for Morecambe, a place that will bring wonder, wellbeing, and connection to the natural world. Thank you to everyone in the community and local partners who have contributed to and supported this project so far.”
David Harland, Chief Executive of Eden Project International, said:
“Planning permission is a huge milestone on our journey towards making Eden Project North an exemplar project for Morecambe, Lancashire and the North of England. The project is now definitively shovel-ready and a compelling financial case has been made to government. We are primed and ready to create this beacon to a green and sustainable future, be part of Levelling Up and drive economic and social enhancements across the region.
While we are incredibly proud of what we and our partners have achieved so far, we now need UK government support to quickly bring this to fruition and maintain momentum. We’re hugely grateful to the Lancaster City Council for granting this landmark project planning permission. Massive thanks must also go to our partners and the community in the region for supporting us throughout the consultation process. We continue to be inspired by the wellspring of positivity we get from the people of Morecambe.”
Eden Project North Morecambe, UK – Building Information
Design team
Client: Eden Project
Project partners: Lancaster University, Lancaster City Council, Lancaster County Council, Lancashire Enterprise Partnership
Architect: Grimshaw
Project manager: Trivandi
Structural Engineer: Schlaich Bergermann Partner
MEP & environmental engineering: Buro Happold
Cost consultant: RLB
Planning and transport engineering: WSP
Landscape design: TEP
Sustainability consultants: 3ADAPT
About Eden Project
The Eden Project, an educational charity, connects us with each other and the living world, exploring how we can work towards a better future. Our visitor destination in Cornwall, UK, is nestled in a huge crater.
Here, massive Biomes housing the largest rainforest in captivity, stunning plants, exhibitions and stories serve as a backdrop to our striking contemporary gardens, summer concerts and exciting year-round family events. Registered charity number 1093070 (The Eden Trust). Money raised supports our transformational projects and learning programmes.
www.edenproject.com
Eden Project International brochure: https://grimshaw.global/assets/pdf/Eden-Project-International.pdf
Location: Morecombe Bay, Northwest England, UK
Morecombe Bay Buildings
Chatsworth Gardens Morecombe Bay
Design: Peter Barber Architects
Chatsworth Gardens Morecombe Bay
Morecombe Bay Building
Morecombe Bay Design Competition
Lancashire Buildings
Contemporary Lancashire Buildings
New Manchester Buildings : current, chronological list
Northwest English Architecture
Cumbria Architecture Designs – selection:
Iron Line at Millom
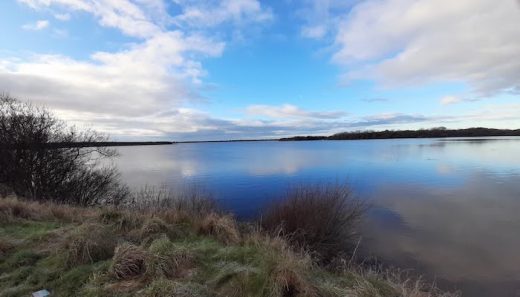
photo : David Savage
Iron Line at Millom in Cumbria Design Competition
Shortlist for RIBA Stirling Prize 2021 – Windermere Jetty Museum
Design: Carmody Groarke Architects
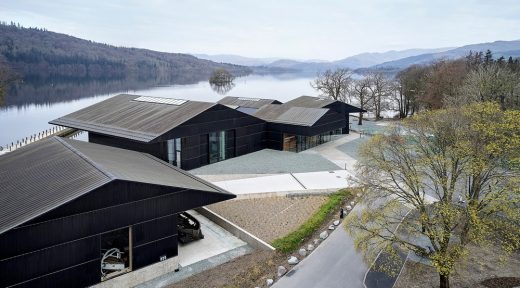
photo © Hufton – Crow
Windermere Jetty Museum
Dove Cottage and the Museum at Wordsworth Grasmere
Exhibition, interpretation & wayfinding: Nissen Richards Studio ; Basebuild architect: Purcell
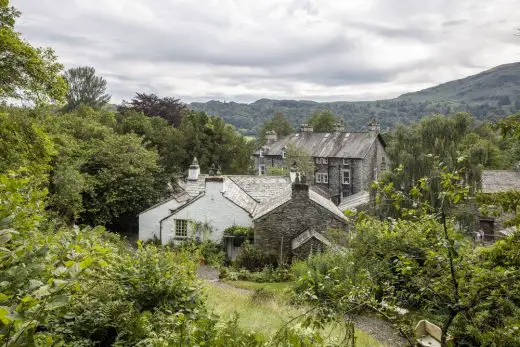
photo : Gareth Gardner
Dove Cottage and the Museum at Wordsworth Grasmere
Blackwell – The Arts and Crafts House, Windermere – news
Architect: Mackay Hugh Baillie Scott
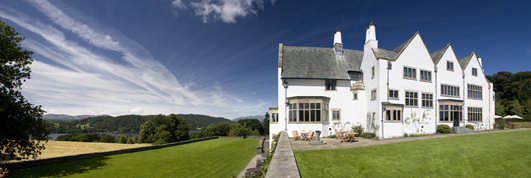
photograph © Tony West
Blackwell – The Arts and Crafts House
Furness College, Barrow-in-Furness
Design: Broadway Malyan
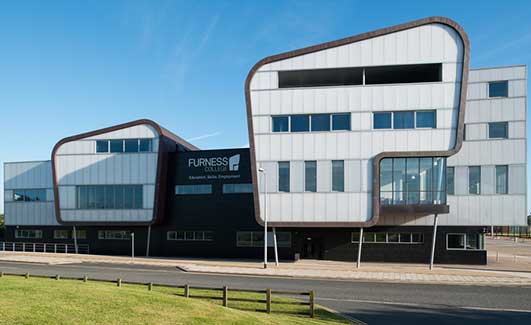
photo from architect
Furness College
Moorside Open Design Competition in Cumbria
Architecture Competition in Cumbria
Windermere Steamboat Museum Competition
Windermere Steamboat Museum Competition
Comments / images for the Eden Project Morecambe design by Grimshaw Architects page welcome

