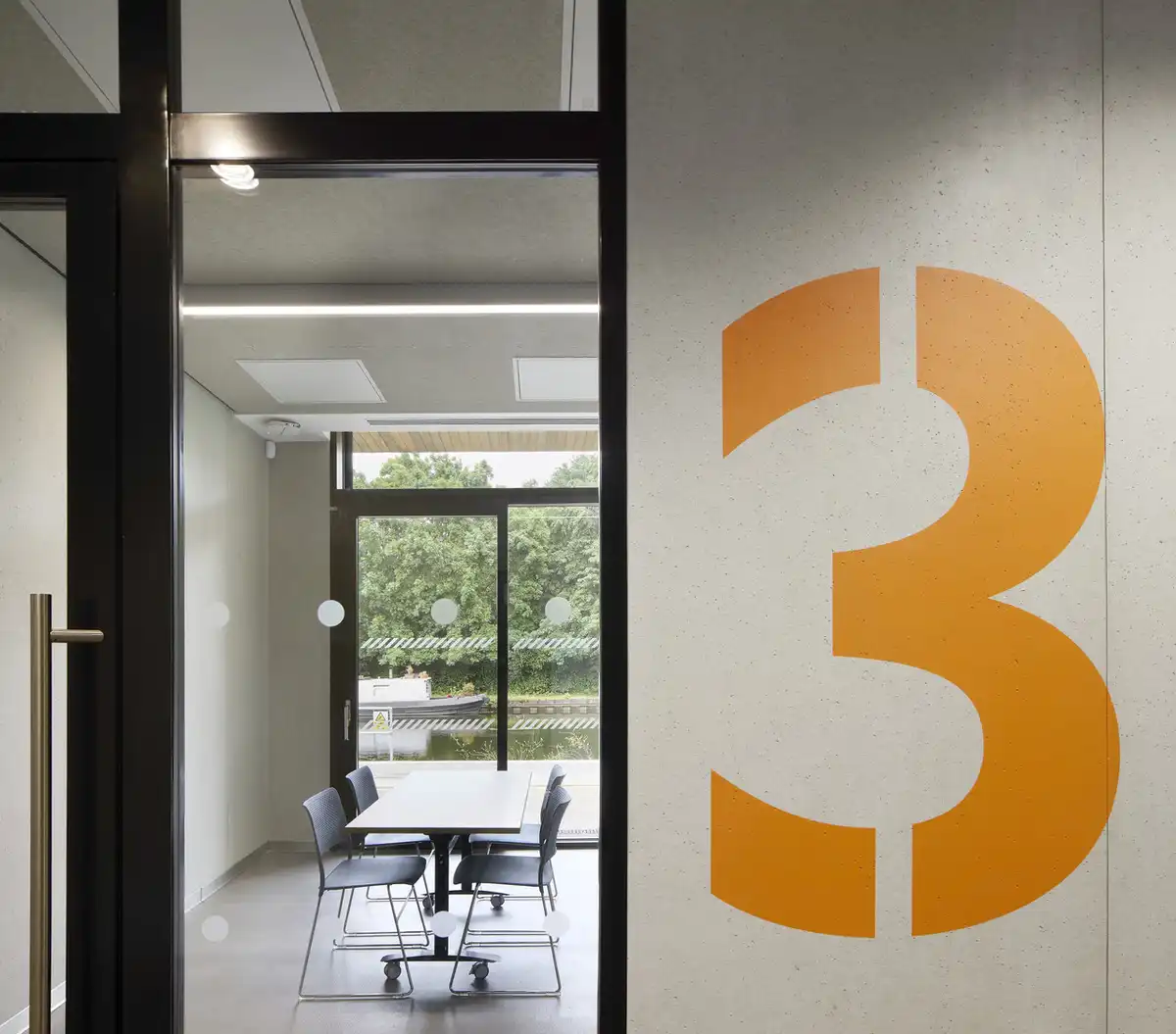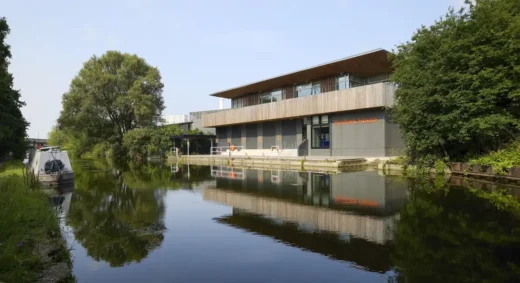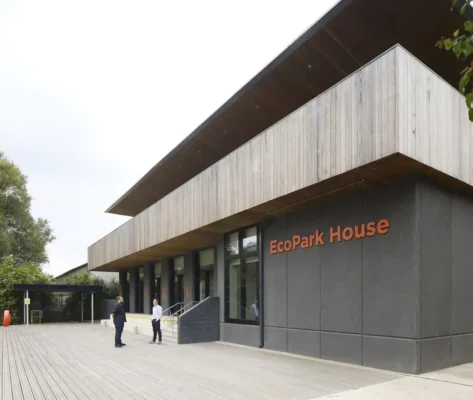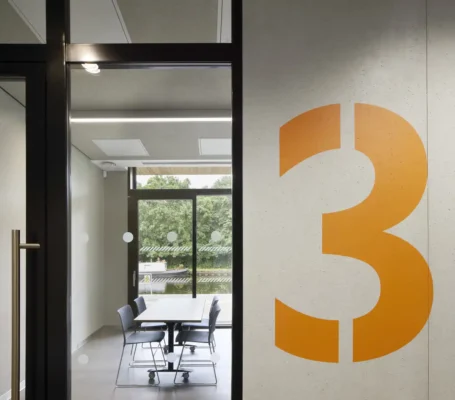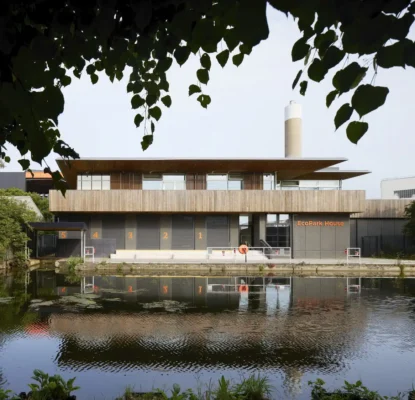EcoPark House Edmonton, North London visitor centre building photos, England architecture news
EcoPark House in Edmonton, North London
28 June 2025
Architecture: Grimshaw
Location: Edmonton EcoPark, Lee Valley River Corridor, North London, southeast England, UK
Photos by Hufton Crow
EcoPark House, North London
EcoPark House, a new educational outreach and visitors centre, part of the North London Heat and Power Project forming the redevelopment of the Edmonton EcoPark for North London Waste Authority, was officially opened on the 10 June. As a gateway to the redeveloped EcoPark the two-storey hub, situated to the southeast of the 16-hectare site, along the Lee Valley River Corridor, will connect the local community with the processes behind waste, recycling, and energy recovery – offering visitor, community and education facilities, while also providing a permanent base for the Edmonton Sea Cadets.
Designed by international architecture practice, Grimshaw, with engineering company WSP and delivered through a design and build contract with Taylor Woodrow, Race Cottam Associates and Waterman, the 1,200m2 pavilion-style, two-storey structure draws inspiration from traditional boat houses, reflecting its canalside setting and maritime use. Sea Cadet training spaces and boat facilities sit at ground level, directly linking to the River Lee Navigation with a waterfront dock slipway that allows a boat to be driven through the base of the building to be stored securely. A timber dock with mooring points is situated between the building and the Lee Navigation.
Echoing boathouse typology, the upper floor is set back from the lower floor and houses flexible public areas – designed to support exhibitions, events, and education. The upper level will be used to host community learning programmes related to the issues of recycling and waste processes in major cities. Here, groups can learn about the impact individuals can have on reducing waste streams, and ways to participate in emerging circular economies.
EcoPark House is not just functional – it is environmentally responsive and architecturally distinctive. The shared entrance, reception spaces, and first storey public spaces are punctuated with full-height glazing, offering expansive views out onto nature within an industrial setting. And the building’s base is clad in dark, robust pre-cast concrete panels, to resist wear and tear due to boating activities, with marine-grade finishes to withstand its riverside location. Lighter Kebony timber and full height glazing are used on the upper level of the EcoPark House giving the impression of a lightweight pavilion placed on top of a heavy plinth.
Overtime the timber cladding to the House will weather, leaving a grey patina, a softer finish, within its river context, across the decking, balustrades and roof overhang soffit as well as timber sliding screens on the first floor.
With no building services within the roof structure, the height of the building has also been minimised and with passive design strategies, including mixed-mode ventilation, solar shading, and green roofing the building’s carbon footprint has been reduced. The building also operates entirely off-grid, using renewable power generated through photovoltaic cells and ground-source heat pumps, in combination with highly efficient insulation, natural ventilation and sliding timber solar shades, acting as an exemplar for low-energy environmental solutions.
“EcoPark House symbolises a new chapter in how we view waste infrastructure – not as something hidden from the public, but as a space for learning, interaction, and environmental leadership, critical to the reshaping of how we understand our need to manage waste.” Kirsten Lees, Partner, Grimshaw
The North London Heat and Power Project at Edmonton EcoPark is the most significant public sector investment in waste facilities London has seen for a generation and will be the greenest Energy Recovery Facility in the country. EcoPark House is the third element of the masterplan to be complete following the opening of the Re-use and Recycling Centre (RRC) and the Recycling and Fuel Preparation Facility (RFPF). The site currently processes waste and recycling for over two million residents from seven north London boroughs. Under construction is the Energy Recovery Facility (ERF) which will have the capacity to process up to 700,000 tonnes of unrecyclable waste that might otherwise have been sent to landfill and replace an existing 1970s plant.
EcoPark House in North London, England – Property Information
Design Team: EcoPark House:
Client – North London Waste Authority
Operator – London Energy/ LEL/ Sea Cadets
Project and programme management – Arup
Cost consultant – RLB
Health and Safety – Safersphere
Stakeholder engagement – AECOM
Concept & Monitoring Designers:
Architect – Grimshaw – https://grimshaw.global/
Multi-disciplinary engineer (Structural, MEP, Landscape, Fire, Commissioning) – WSP
Planning consultants – Adams Hendry
Main Contractor – Taylor Woodrow
Delivery architect – Race Cottam Associates
Delivery multi-disciplinary engineer – Waterman
Photographers: Hufton Crow
EcoPark House, North London images / information received 280625 from Grimshaw Architects
Location: Edmonton EcoPark, North London, England, United Kingdom
London Buildings
Contemporary London Building Designs
Queen Elizabeth II Memorial Competition Winning Architects News
Winning Design: Foster + Partners with Yinka Shonibare and Michel Desvigne Paysagiste
The contest design by Foster + Partners with Yinka Shonibare and Michel Desvigne Paysagiste: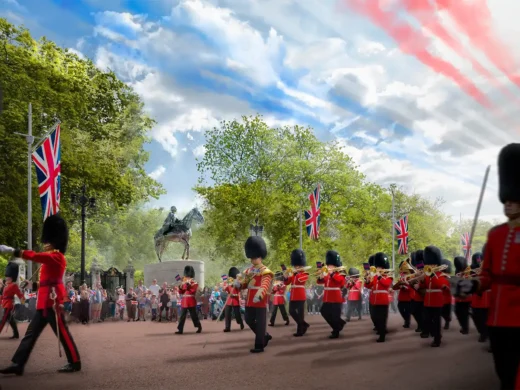
image courtesy of Foster + Partners and Malcolm Reading Consultants
Livonia Street, Soho, west London
Design: Page Architects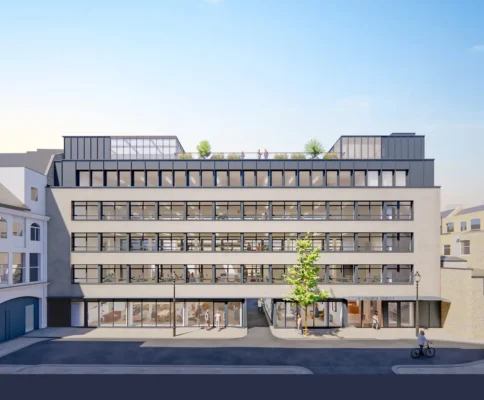
1-7 Livonia St office property image courtesy of architects practice
St Paul’s Girl’s School Innovation Centre, Hammersmith
Architects: Jestico + Whiles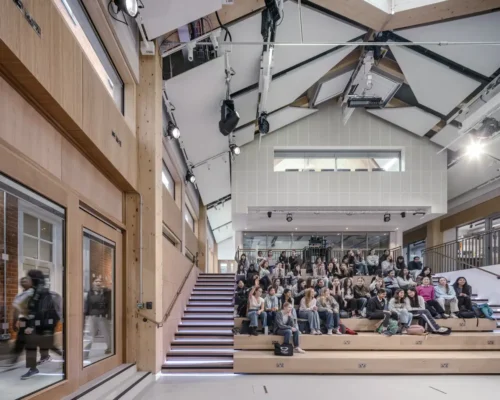
photo © Killian O’Sullivan
London Building Designs
Contemporary London Architecture Designs
London Architecture Designs – chronological list
London Architecture Walking Tours – tailored UK capital city walks by e-architect
Comments / photos for the EcoPark House, North London designed by Grimshaw architects studio UK page welcome.

