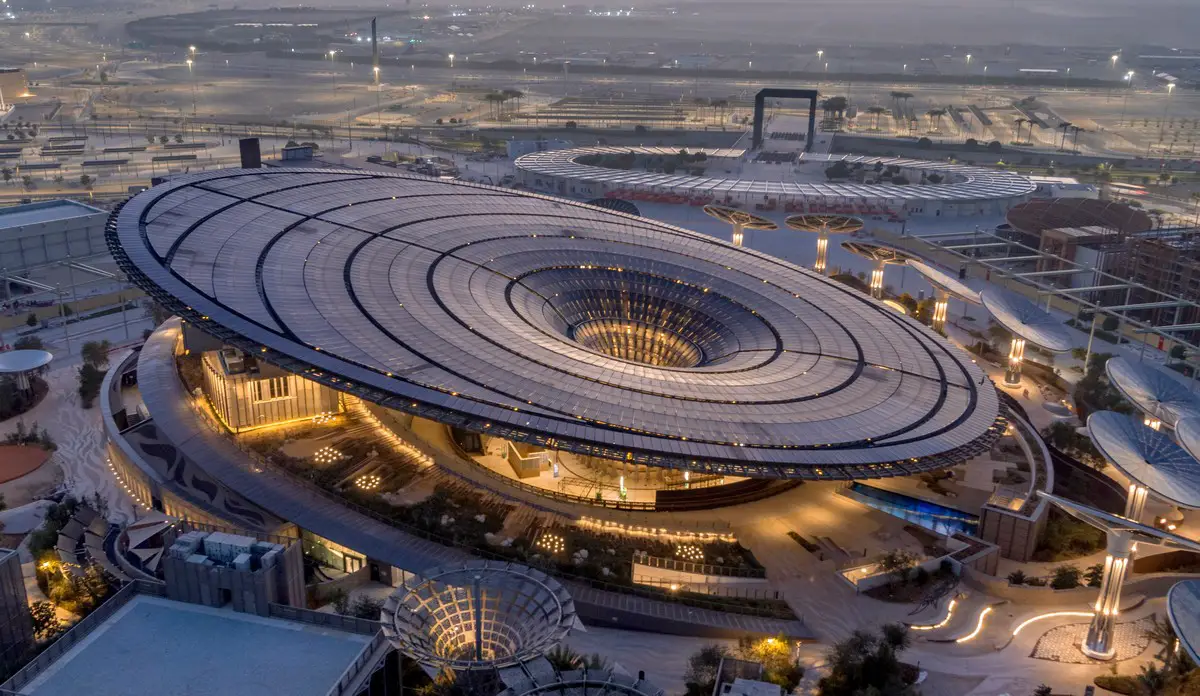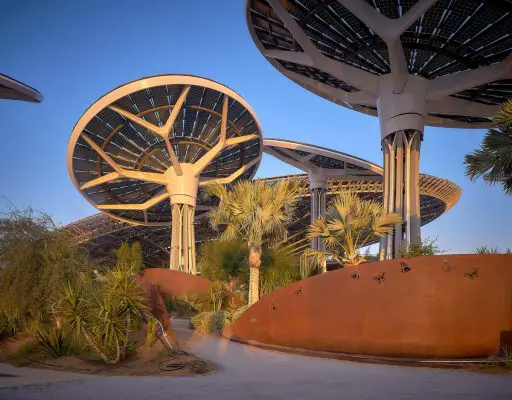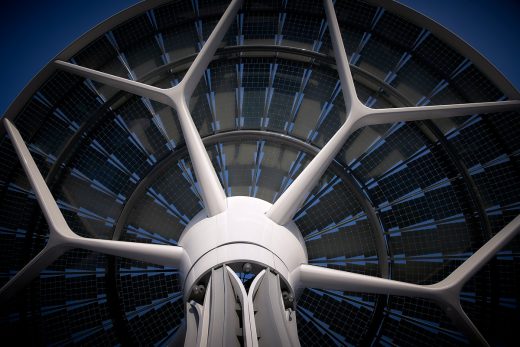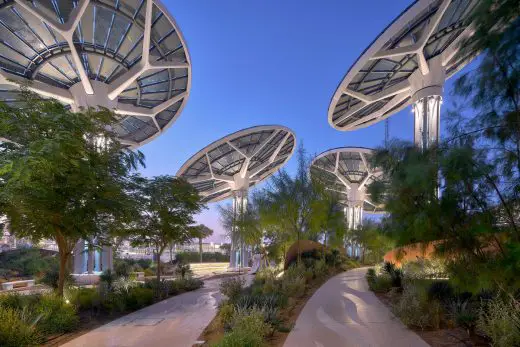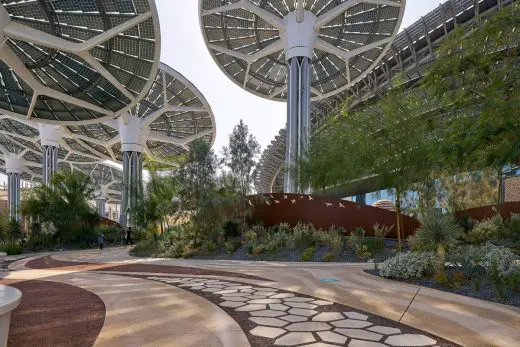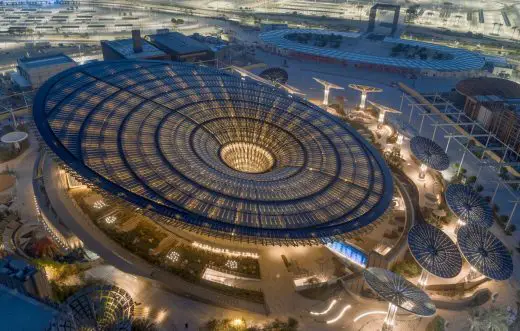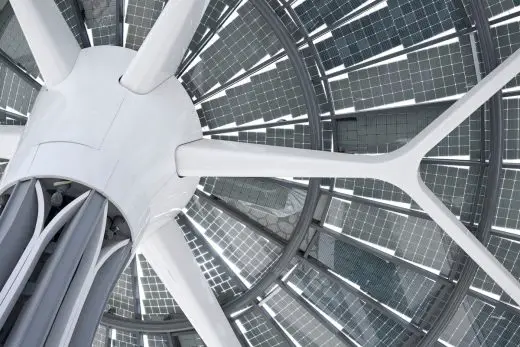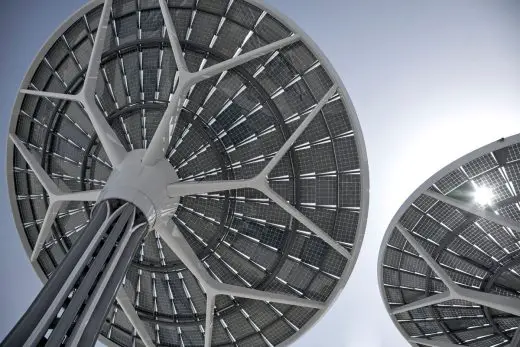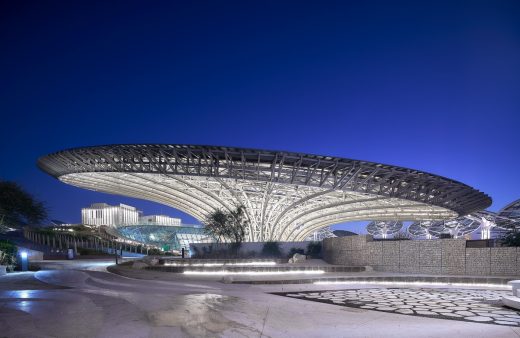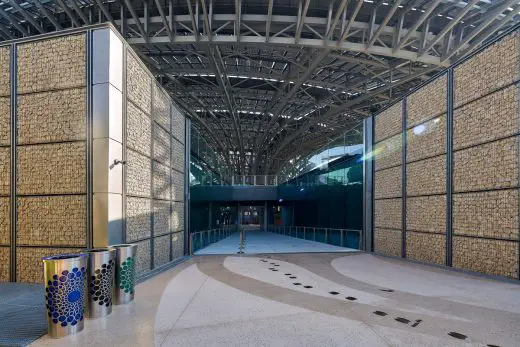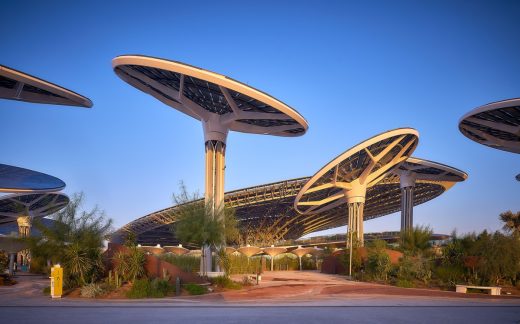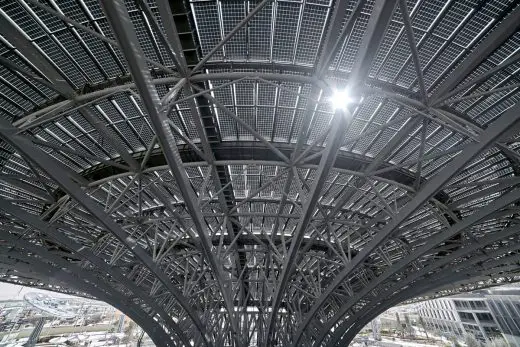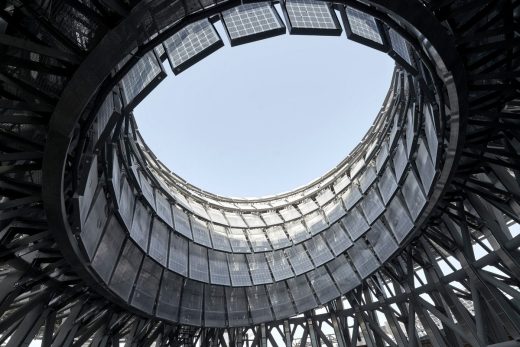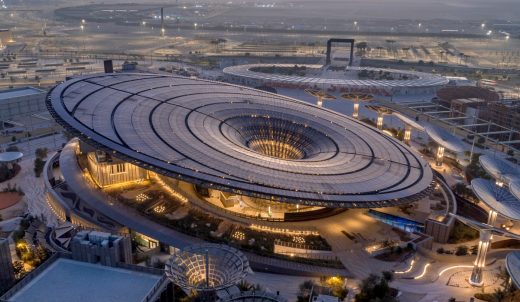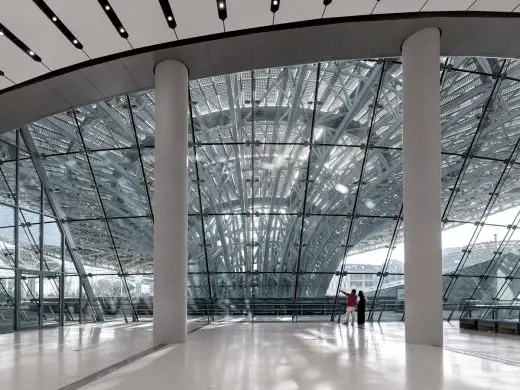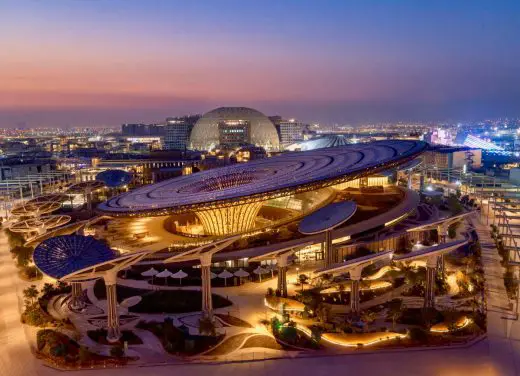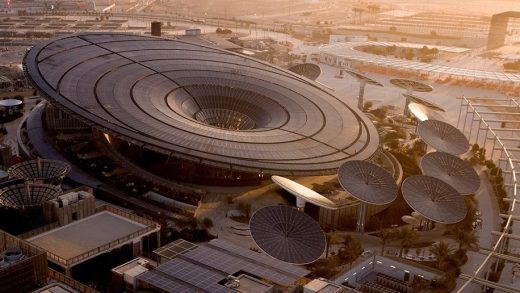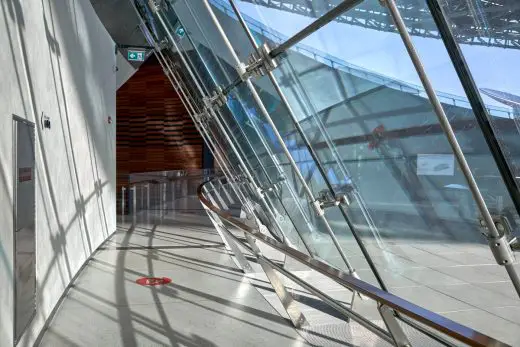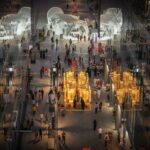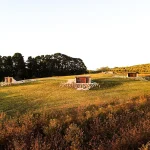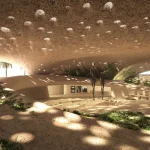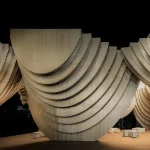Expo 2020 Dubai Sustainability Pavilion Building, Architect, UAE Design Project Photos
Expo 2020 Dubai Sustainability Pavilion Design
6 October 2021
Design: Grimshaw Architects
Photos by Phil Handforth
Terra – The Sustainability Pavilion at EXPO 2020 Dubai
Terra – The Sustainability Pavilion, opened to the public in 2021 as one of the top three attractions of the Dubai Expo 2020, and aims to illuminate the ingenuity and possibility of architecture as society looks to intelligent strategies for future sustainable living.
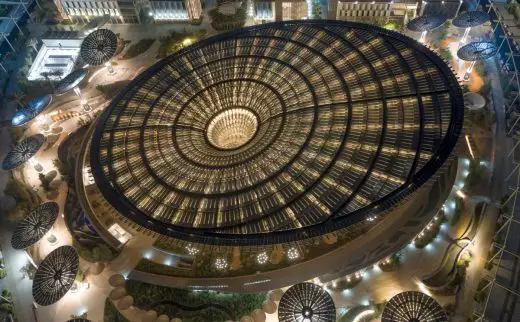
photograph : Dany Eid / Expo 2020
Drawing inspiration from complex natural processes like photosynthesis, the dynamic form of the Pavilion is in service to its function, capturing energy from sunlight and fresh water from humid air. The relationship of building to site, and to its physical and cultural contexts is critical, as the facility’s strength lies in its capacity to demonstrate a new way of living sustainably in a challenging desert environment.
Sited in a prominent location, the Pavilion structure works in tandem with the considered landscape of demonstration gardens, winding pathways and shaded enclaves to create an aura of magic punctuated by the sights, smells and tactile opportunities of nature. The gardens are both experiential and functional, setting the stage for the exhibition contents within and creating shaded gathering areas that will manage and distribute crowds while providing retail, food and beverage opportunities.
When creating a building with a goal of generating its own energy and water in a harsh climate, the solution cannot be driven by a single aspect of the design. To achieve net-zero, the design required a series of technologies, building systems and design solutions to act in unison. This self-contained, micro-ecosystem resulted from a combination of strategies: optimizing the natural conditions inherent in its location; working with and within them to maximize efficiency; and supplementing them with pioneering sustainable technologies to create innovative solutions
The design is driven by maximizing efficiency which it does by seeking shade in the one place available: below the ground. The Pavilion uses the insulating properties of the earth to shield it from the harsh ambient temperatures which can soar to 50 degrees in the warmer months.
Most of the accommodation is below grade and cased with an earth roof system, creating a substantial barrier to help reduce its cooling loads and conserve energy. The above ground surfaces are clad with a gabion rainscreen wall – sourced with local stone from the Hajar Mountains – which provides enough thermal mass to absorb the heat while the stone’s natural color reflects the sun.
Flora and fauna sourced from the surrounding deserts – including some species that have been never been cultivated by humans – are arranged on the planted roofs and throughout the gardens, creating a water efficient landscape that functions through a series of closed loop systems designed to filter, supply and recycle water. The framing of these local topographical and floral features, combined with the technologies of water recycling and reuse, provide visitors a newfound appreciation of the unique region and its biodiversity. The site also includes areas for productive agricultural landscape featuring halophytic agriculture and other testing beds.
The culmination of the building’s systems can be found in the heart of the Pavilion, its large exterior courtyard. Borrowing from the vernacular of the region, the courtyard provides a large, passively cooled space for visitors. During the design, thermodynamic studies charting the prevailing breezes were used to shape the courtyard to allow desirable cool south-westerly breezes to enter while blocking warmer winds.
Soaring over the courtyard, the Pavilion’s canopy accommodates more than 6,000 sqm of ultra-efficient monocrystalline photovoltaic cells embedded in glass panels. The combination of the cell and the glass casing allow the building to harness solar energy while providing shade and daylighting to the visitors below. The experience in the courtyard is of being beneath a large shade tree with dappled light projecting onto the surfaces below. The form of the canopy works with the courtyard to direct cool air in, while simultaneously exhausting low-lying hot air through a chimney effect at the centre.
The canopy also serves as a large collection area for stormwater and dew that replenishes the building’s water system. The result is a structure that combines the most advanced technology in solar capture and a clear understanding of the natural conditions of the site to actively generate energy while passively cooling and enhancing the experience of the visitor. With over 6,000 sqm of exhibition space, the Sustainability Pavilion will enjoy a long life after Expo is over, transforming into a science museum and expanding on its mission of exploring sustainable practices and the critical stewardship of our fragile planet.
ENERGY E TREES
The Sustainability Pavilion is complemented by an installation of Energy Trees which contribute toward its goal of producing its own energy. Nineteen E-trees ranging from 15-18m in diameter are dispersed throughout the site and provide 28% of the energy required to power the building. Inspired by the Dragon’s Blood, a tree found only on Socotra, an island 200 miles off the coast of Yemen, the E-Tree is designed to be a deployable freestanding shade structure that harvests the sun’s energy. The structure is constructed from steel and complex composites and has been optimized to support an 18m photovoltaic array.
Taking further cues from nature, the array follows the sun in the same manner as a sunflower, rotating 180 degrees throughout the course of the day to maximize the energy yield and increase the efficiency of the solar cells, before returning to its original position at night. Bespoke trapezoidal panels composed of highly efficient monocrystalline solar cells, embedded within three layers of glass, provide shade below without casting severe shadows or blocking views to the sky.
Supporting the array is an engineered carbon fibre structure inspired by the design of the steering wheel of a yacht. The structural design maximizes strength in its shape, with radial branches encircled by a compression ring while decreasing the load of the structure itself. Carbon fibre was chosen for its light weight which allows the form to extend unsupported for up to nine meters in all directions.
The E-Trees have become an integral part of both the exhibition and the Pavilion site – showcasing and educating visitors on the research on solar harnessing and panel technology – while at the same time, serving as an integral part of the systems that contributes to a net zero energy goal of the building.
Terra Expo 2020 Dubai Sustainability Pavilion Design – Building Information
Project Data:
Client: Emaar Properties & Expo 2020 Dubai
Location: Expo Road
Dubai South, Jebel Ali
P.O. Box 2020
Dubai, United Arab Emirates
Website: www.expo2020dubai.com/en/understanding-expo/sustainability-district
Completion date: January 2021
Gross square footage: 17,000 sqm
Project cost: confidential
Project Team:
Grimshaw: architect
Buro Happold: engineering
Desert Ink: landscape architecture
Other Consultants:
Rice Perry Ellis: local architect
Sherwood Design Engineers: civil engineering, water management
Cerami: AV, IT, acoustics, security
Tricon: food service
Orca : crowd flow
RWDI: climate analysis
Thinc Design: exhibition design
Eden Project: exhibition content
TAW Weiss: maintenance
Arch4Blind: accessibility
Charcoal Blue: theatre design
Lord Cultural: operations
Friday Group: specifications
Grimshaw Design Team:
Andrew Whalley – Chairman – Partner in Charge
Matthew Utley – Principal – Director of Middle East Operations
Mark Rhoads – Associate Principal – Project Director
Casimir Zdanius – Associate Principal – Industrial Design Lead
Associate Principals:
Iouyu Chen, Robert Young, George Hauner, Croz Crozling, Andrew Anderson
Associates:
Jorge Salgado, Aimee Duquette, Aaron Vaden Youmans, Ross Goldsworthy, Woojae Sung, Andrea Debilio
Design Team:
Zach Fine, Augustine Savage, Kyle Day, Renua Itsueli, Fernando Fisbein, Hannah Park, Anthony Mopty, Joana Torres, Justin Brammer, Mehnaj Tabassum, Diba Dayani, Mason Nabors, Albert Hsu, Kurt Hanzlik, Patricia McKee, Fan Cao, Kyle Spence, Vincent Velasquez, Max Dowd, Wooyoung Choi, Leland Jobson, David Mans, Greg Smith, Konrad Sobon, Raphael Ogoe, Alexandra Danciulescu
Photos: Phil Handforth
Sustainability Pavilion for Expo 2020 Dubai
Design: Grimshaw Architects
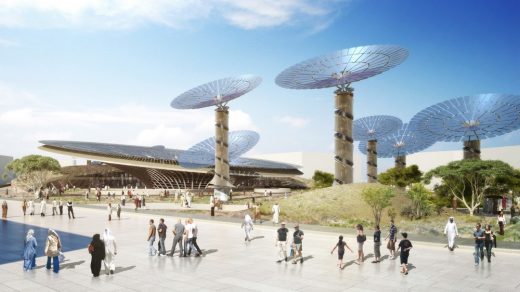
image courtesy of architects
Sustainability Pavilion for Expo 2020 Dubai
Expo 2020 Pavilion Abu Dhabi Sustainability
Expo 2020 Dubai Sustainability Pavilion building design images / information received 061021 from CRA-Carlo Ratti Associati Architects
Location: Jebel Ali, Dubai, UAE
Dubai 2020 Expo Pavilions
Dubai Expo UK Pavilion
Design: Es Devlin
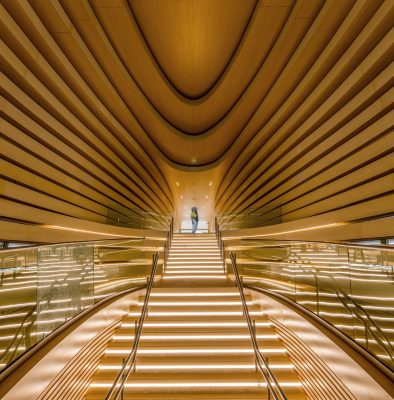
photo by Alin Constantin ; image courtesy of Es Devlin
Expo 2020 Dubai UK Pavilion Building
Dubai Expo Swedish Pavilion Building
Design: Alessandro Ripellino Architects, Studio Adrien Gardère and Luigi Pardo Architetti
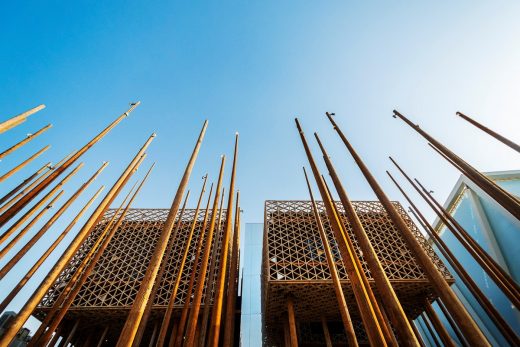
photo courtesy of Swedish government
Dubai Expo Swedish Pavilion Building
Dubai 2020 Expo Pavilions
Design: Santiago Calatrava, Foster + Partners, BIG and Grimshaw Architects
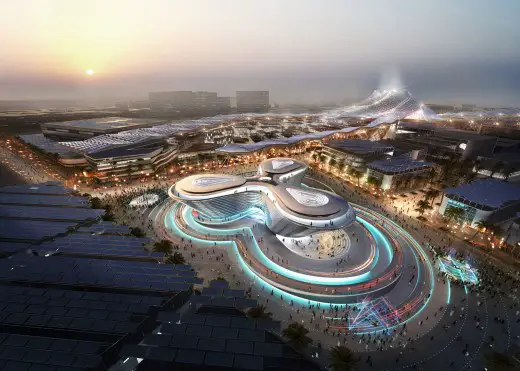
image courtesy of architects
Dubai 2020 Expo Pavilions
Design: METAFORM Architects
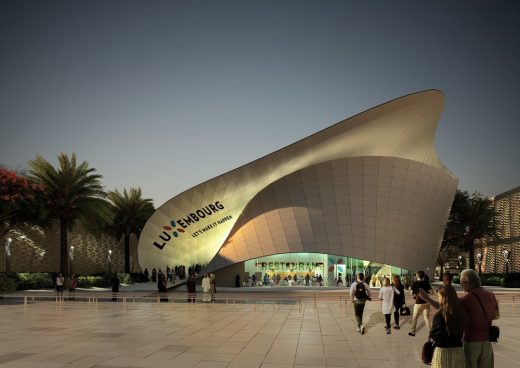
image courtesy of architects
2020 Expo Dubai Luxembourg Pavilion Building
Dubai World Expo 2010 Masterplan
Design: HOK / Populous
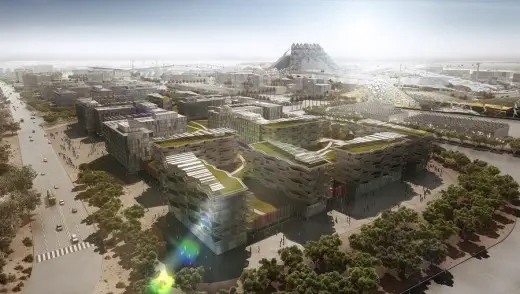
Dubai World Expo Masterplan
UAE Architecture
Hyperloop Pods and Portals
Design: BIG-Bjarke Ingels Group
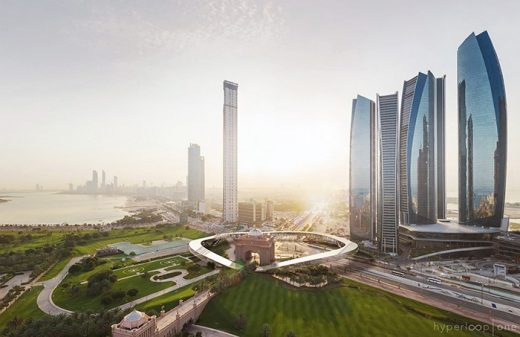
image from architects studio
Hyperloop Pods and Portals in Dubai
Architecture Tours Dubai by e-architect
Comments / photos for the Expo 2020 Dubai Sustainability Pavilion Building design by Grimshaw Architects in UAE page welcome

