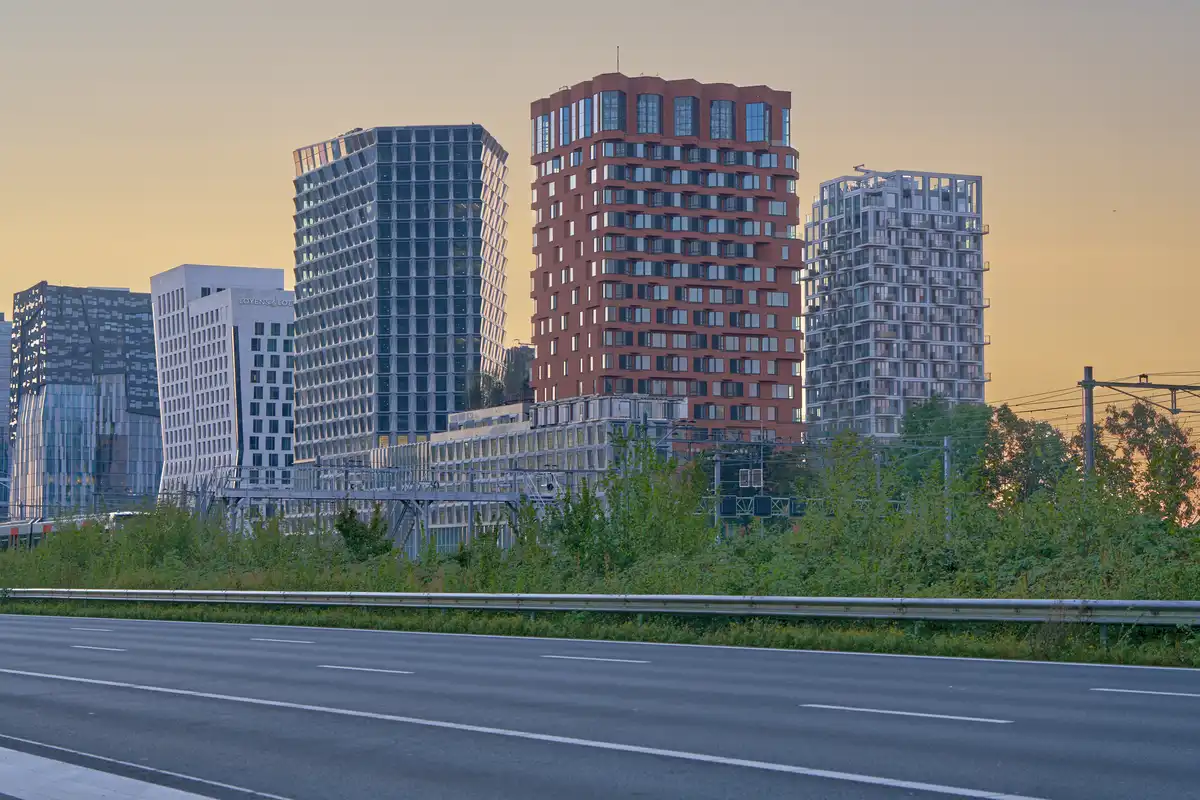Amsterdam building news 2025, New Holland architecture photos, NL architects offices, Dutch design pictures
Amsterdam Architecture News
New Architectural Developments in The Netherlands: Contemporary Dutch built environment updates.
post updated 28 April 2025
Major New Dutch Buildings, chronological
28 April 2025
Nude Project Store
Design: El Departamento
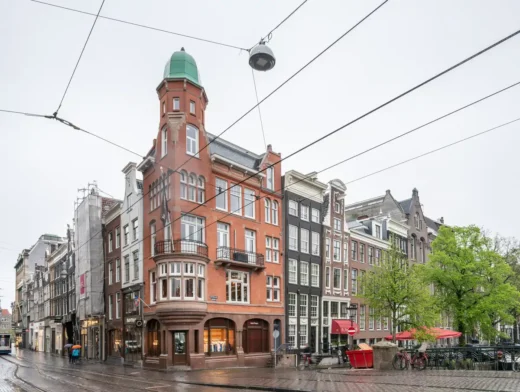
photo : Miguel Fernández-Galiano
15 November 2024
The Pulse of Amsterdam, Zuidas
Design: MVSA Architects, VMX Architects and DELVA Landscape Architecture Urbanism
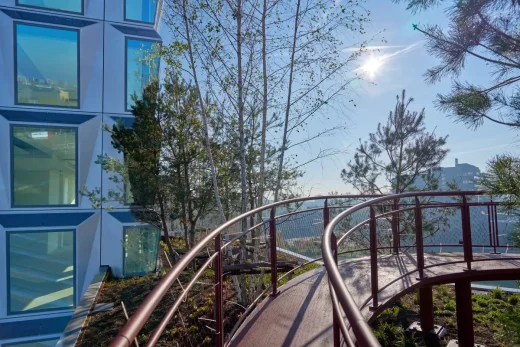
photo : Marcel Steinbach
The Pulse of Amsterdam is a high-quality, circular building where modern architecture and nature go hand in hand; a place where people can live, work and relax in a pleasant and comfortable way.
17 October 2024
Tripolis Park building
Design: MVRDV
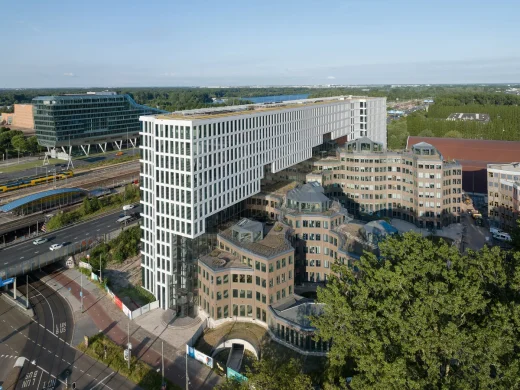
photo © Ossip van Duivenbode
The construction of Tripolis Park, which renovates and transforms one of the last projects completed by the celebrated Dutch modernist architect Aldo van Eyck, is complete. On behalf of developer Flow, MVRDV restored two of the three listed heritage buildings in line with Van Eyck’s original designs and added a 12-storey “landscraper” along the edge of the site to shelter the complex from noise and dust generated by the adjacent A10 highway.
+++
Amsterdam Building News 2024
Dutch Capital Building Designs Winter to Summer 2024, chronological:
18 June 2024
Mahler 1 office building
Design: 3XN GXN
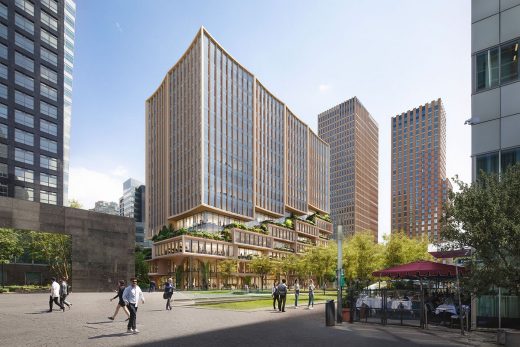
photo : Binyan
3XN GXN is proud to announce their vision for Mahler 1, a multi-functional office building in Amsterdam’s Zuidas district. The 15-story hybrid-timber structure targeting BREEAM Excellent, is developed in collaboration with owners Victory Group, Icon Real Estate (part of Victory Group) and Erik Dhont Landscape Architects.
3 April 2024
Adagio Psychological Practice, de Nieuwe Sint Jacob chapel building conversion, Plantage neighbourhood
Design: Bureau Fraai
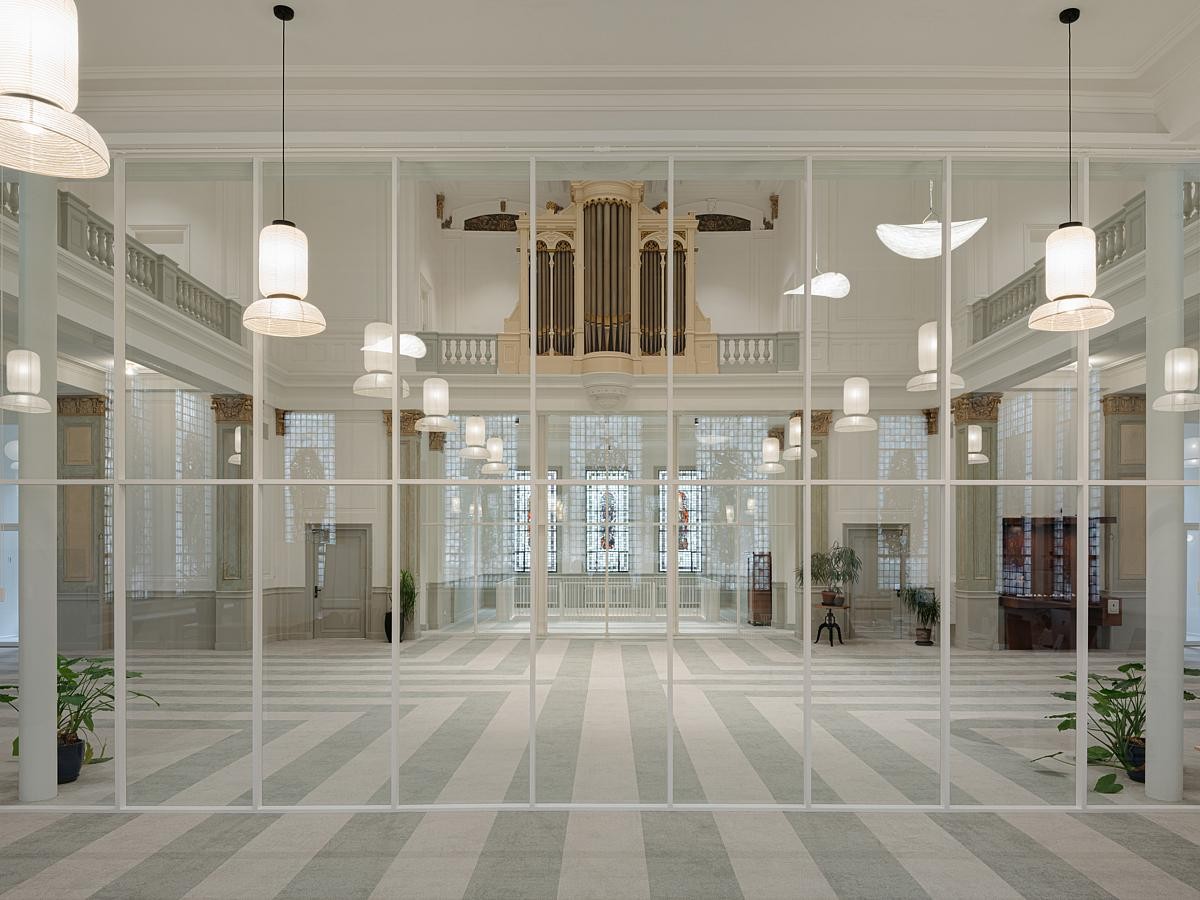
photo : Flare Department
Bureau Fraai designs a psychological practice with a ‘labyrinth’ pattern floor in a monumental chapel in the city centre.
+++
Amsterdam Architecture News Archive
Dutch Capital Building Updates in 2023, chronological:
13 December 2023
Apollolaan 171 office building
Design: OMA
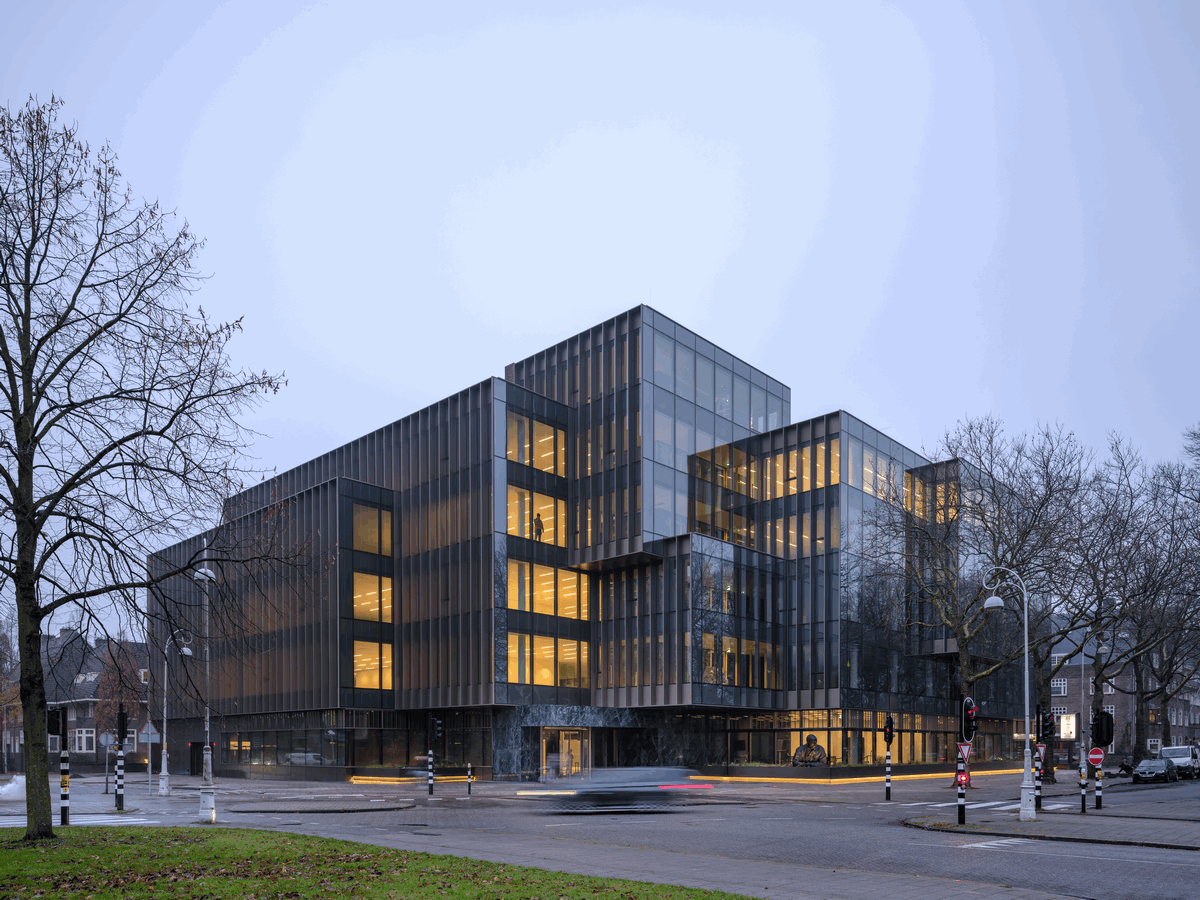
photo : Ossip van Duivenbode
Apollolaan 171 office building
Amsterdam’s latest high-end office building has opened, designed by OMA / David Gianotten on behalf of Kroonenberg Groep. This Dutch office architecture is defined by transparency and tactility, and responds to Berlage’s architecture from the early twentieth century in the neighborhood.
16 November 2023
HNK Amsterdam Sloterdijk
Architect: hd+vk Designers
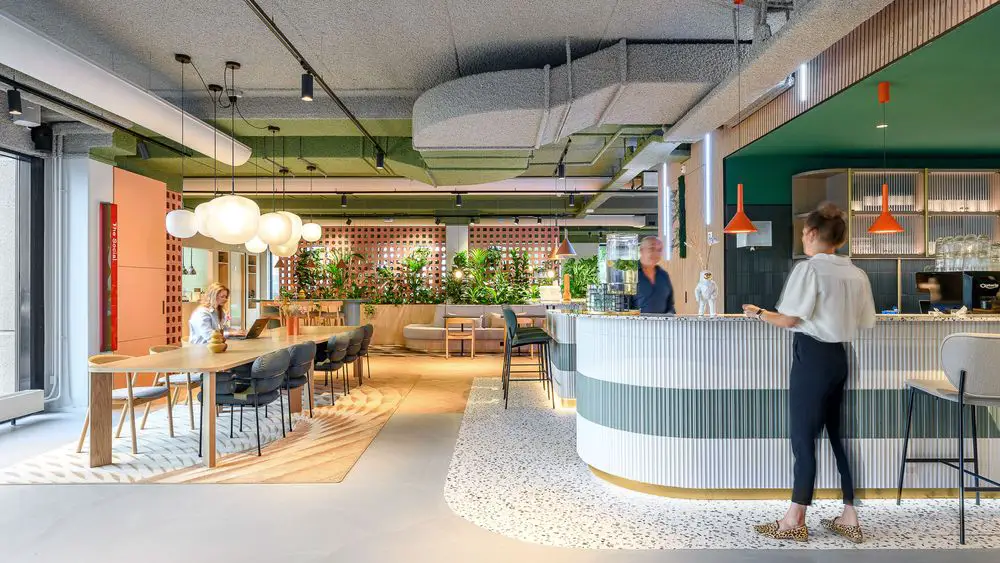
photo : Chiel de Nooyer
HNK Amsterdam Sloterdijk
This is the first location in a series of renovated offices which fully reflects the new vision of the flexible office concept. As part of office investor NSI, HNK has joined forces with hospitality design studio HD+VK to create a user-centered next generation workplace.
11 July 2023
360 Degrees, IJ river / Grasweg
Design: Studioninedots
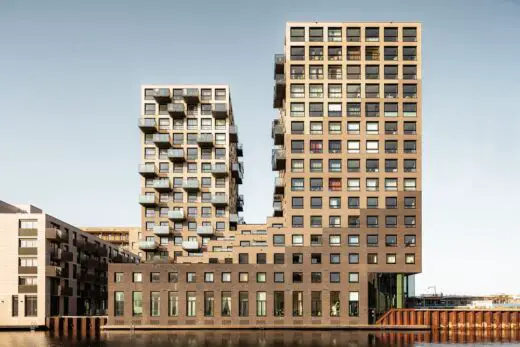
photo : Sebastian van Damme
360 Degrees Building Amsterdam
Along the water of the IJ river in Amsterdam lies 360 Degrees, the closing piece of Grasweg. The new building is located right opposite our urban plan Cityplot Buiksloterham.
6 July 2023
DB55, Danzigerbocht 55, Houthavens
Design: D/DOCK
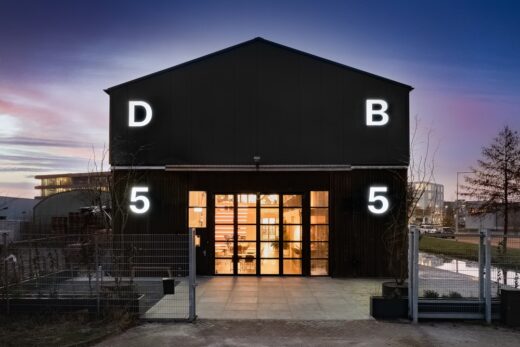
photo : Niels Vlug
DB55 Building
D/DOCK, a creative studio of thought leaders and design pioneers, introduces DB55, a former timber warehouse in the Houthavens Amsterdam, an industrial area surrounded by new offices and residential buildings. DB55 revolves around four main pillars.
29 June 2023
Booking.com Amsterdam workplace, Oosterdokseiland
Architect: UNStudio ; Lead Interior Architect: HofmanDujardin
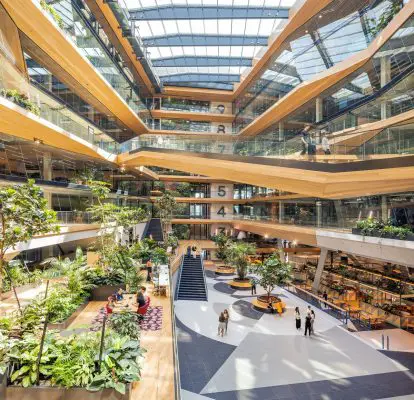
photo : Matthijs van Roon
Booking.com Amsterdam workplace building
Let’s meet in Tuscany, grab a coffee in Panama City and talk strategy in the Serengeti! All this is possible in the innovative new urban campus of leading travel platform Booking.com, which opened its doors in Amsterdam. A unique collaboration of multiple interior architects and design firms has resulted in an inclusive workplace that is home to over 6,500 employees.
27 June 2023
Liander, Noordzeeweg, Westpoort
Design: De Zwarte Hond
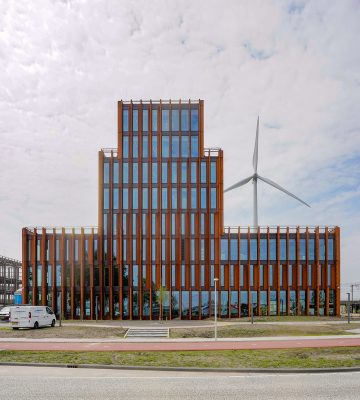
photo © Jacques Tillma
Liander Westpoort
Design agency De Zwarte Hond proudly introduces its project for Alliander, now housed in its sustainable new premises. The new regional offices designed by De Zwarte Hond on the Noordzeeweg, in Amsterdam Westpoort, are circular and flexible, with a timber construction.
19 June 2023
Lariks
Design: M3H Architects
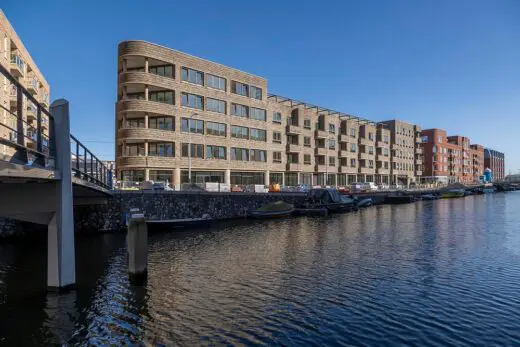
image courtesy of architects practice
Lariks Apartments
There are a total of 102 homes, the majority of which will be ‘Friends homes’. A housing concept by Lieven de Key, in which three starters share a home. Each starter rents a room with a private bathroom and toilet.
8 May 2023
Jonas Building, Krijn Taconiskade 1 – 567, Eva Besnyöstraat 1-9, IJburg
Design: Orange Architects
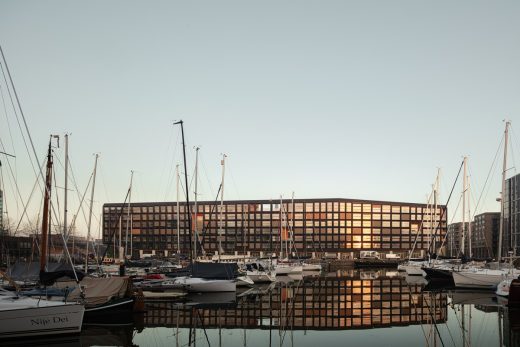
photo : Sebastian van Damme
Jonas building IJburg
This new residential building beside the port of IJburg, contains 273 apartments and a range of public and shared amenities. Forming a sustainable and inviting heart for the neighbourhood, the building enhances social cohesion in the still relatively new urban district.
6 Apr 2023
Amstel Design District
Design: Mecanoo
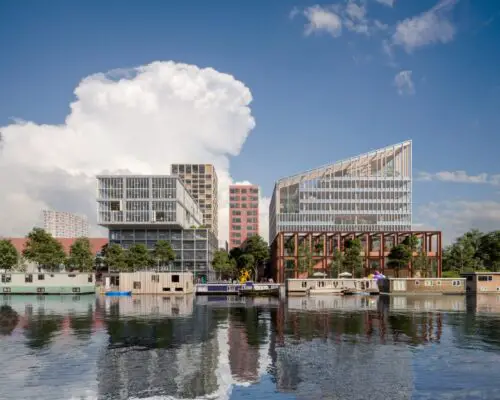
image courtesy of architecture office
Amstel Design District Masterplan
Amstel Design District is a future-oriented mixed-use development that aspires to become significant for the whole city of Amsterdam. This scheme for a living and working community includes social housing, mid-rent residential, private sector homes, collective facilities, creative office space, retail and a design museum.
24 Apr 2023
Architect Rein Jansma Dies
Rein Jansma, founder and partner of architectural studio ZJA, passed away:
ZJA
12 Apr 2023
Bike Parking IJboulevard, De Ruijterkade
Design: VenhoevenCS architecture+urbanism
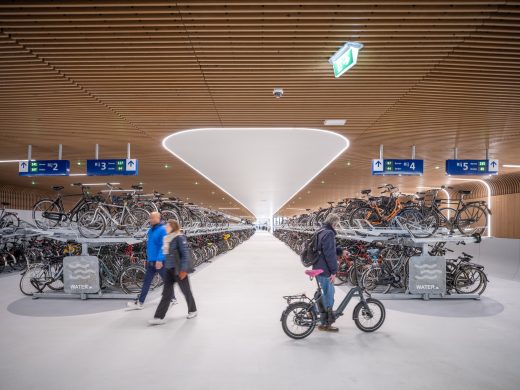
photo : Ossip van Duivenbode
Bike Parking IJboulevard
The underwater parking for over 4,000 bicycles is a ‘plug-in’ for Amsterdam Central Station, a multi-modal transport hub – making people’s journeys as simple and hassle free as possible. It delivers new public space: bringing bicycles underground to free up space at street level whilst providing a new ‘living room’ for the city, a panoramic pedestrian boulevard on the river IJ.
21 Mar 2023
Hyde Park
Design: MVRDV
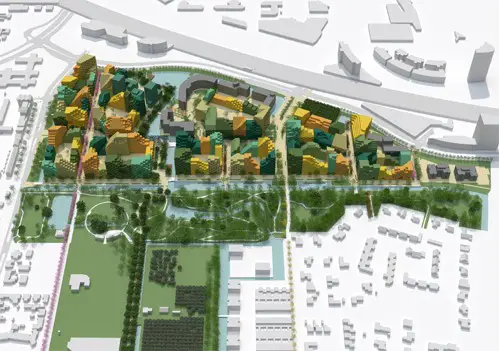
render : MVRDV
Hyde Park, Hoofddorp Station District
The municipality of Haarlemmermeer approved MVRDV’s urban plan for the new district Hyde Park. Located right next to Hoofddorp station, from spring of 2019, it will be just four minutes by train from Amsterdam Airport Schiphol and twelve minutes from Amsterdam’s business district in Zuidas. The outdated office estate Beukenhorst-West will be transformed into an attractive urban district.
19 Feb 2023
M&T, Plantage De Sniep district, Diemen
Design: M3H Architects
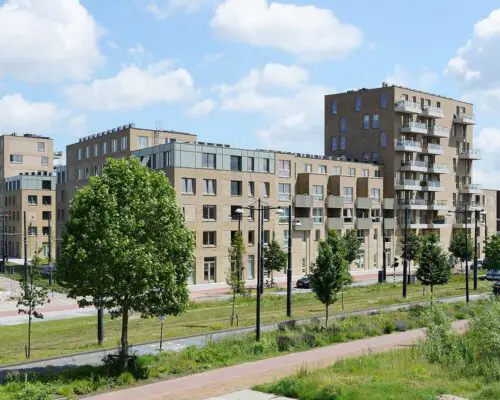
photo : M3H Architects
M and T Social Houses Diemen
M&T is formed from two new residential blocks with more than 200 social houses in Diemen! The Sniepkwartier forms the final piece of the new Plantage De Sniep district.
8 Feb 2023
Dutch Underwater Bicycle Parking
Design: wUrck architectuur stedenbouw landschap BV
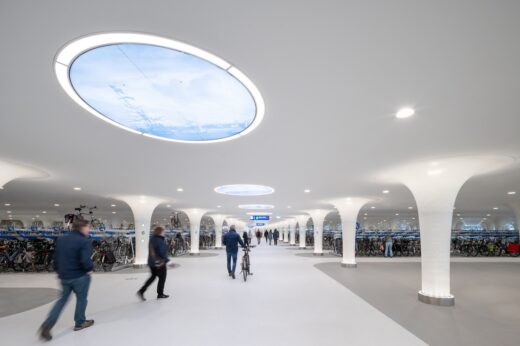
photo : Aiste Rakauskaite Photography
Stationsplein bicycle parking Amsterdam Central Station
Amsterdam’s newest bicycle parking is not just underground, but also submerged under water. At the end of January, the new Stationsplein bicycle parking facility at the front of Amsterdam Central Station is opened to the public.
+++
Netherlands Capital City Buildings
Netherlands Capital Building Updates in 2022, chronological:
16 Dec 2022
De Jakoba, Overhoeks neighbourhood in Amsterdam-Noord
Design: Studioninedots
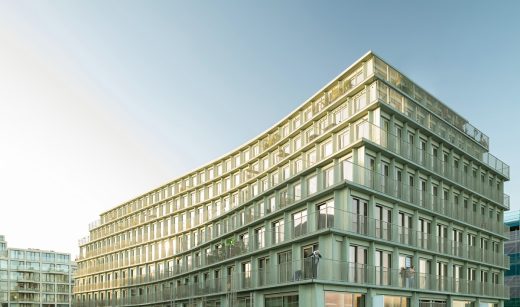
photo : Peter Tijhuis
De Jakoba Amsterdam-Noord housing
4 Dec 2022
DC Van Hall, Donker Curtiusstraat, Van Hallstraat, Staatsliedenbuurt area
Design: Studioninedots
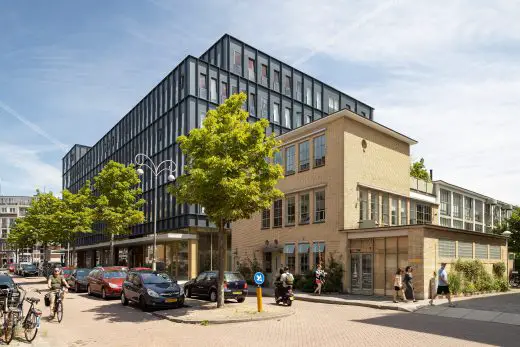
photo : Peter Tijhuis
DC Van Hall Amsterdam Building
7 Nov 2022
Moos, West Amsterdam
Design: Studio Modijefsky
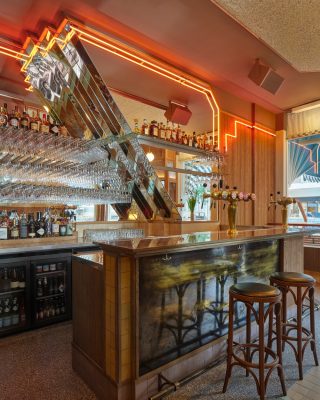
photo : Maarten Willemstein
Moos Bar, West Amsterdam
10 Oct 2022
Brink Tower
Architects: Mecanoo
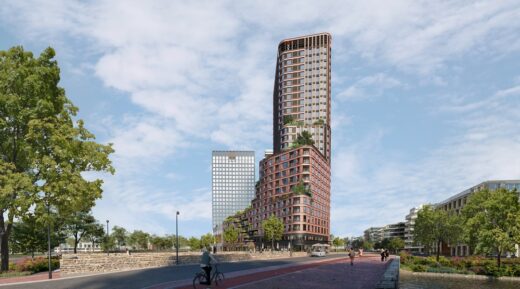
image : Mecanoo
Brink Tower Amsterdam
4 Oct 2022
Lieven de Key HQ, Hoogte Kadijk
Design: Studioninedots
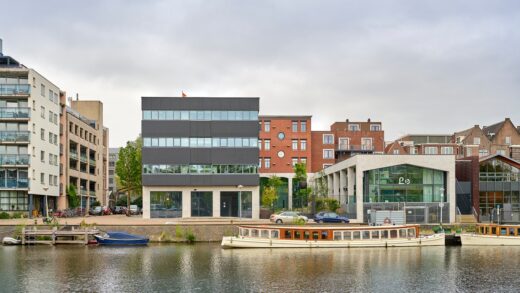
photo : Frans Parthesius
Villa Fifty-Fifty
19 Sep 2022
Valley, business district – Emporis Awards world’s best new skyscraper winner
Design: MVRDV
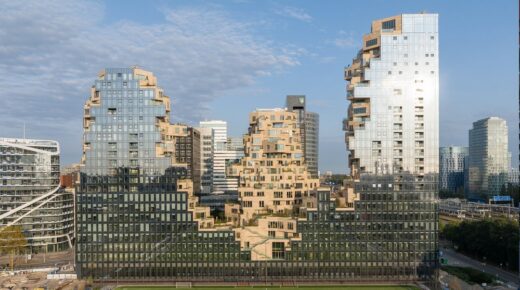
image Courtesy architecture office
Valley Mixed-Use Development, Zuidas
15 Sep 2022
Senang Residential Block, inner-city
Architecture: M3H Architects
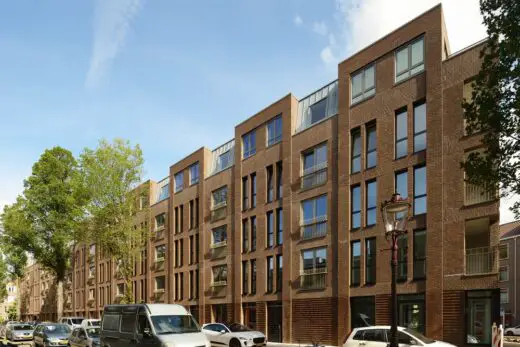
photo : M3H Architects
Senang Residential Block
30 Aug 2022
Proto-ZOÖP Zeeburg, Sluisbuurt, Zeeburgereiland
Architects: VenhoevenCS and DS Landschapsarchitecten
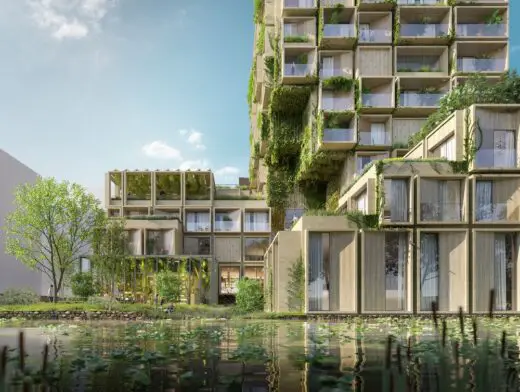
image : B1 Design
Proto-ZOÖP Zeeburg
30 Aug 2022
Best new skyscraper stands in Amsterdam
Design: MVRDV
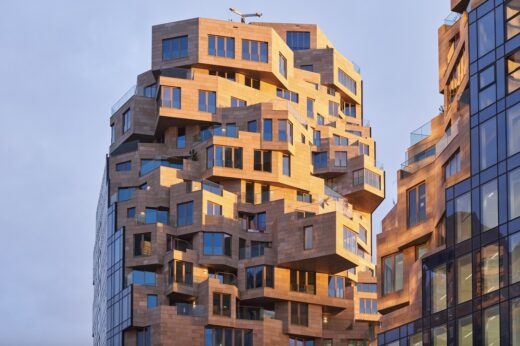
photo © Marcel Steinbach
Emporis Skyscraper Award 2021 news
This year, the world’s most renowned architecture prize for skyscrapers, the Emporis Skyscraper Award, goes to the Valley in Amsterdam.
Updated 15 July 2022
Sluishuis IJburg Landmark Building in Amsterdam
Design: BIG – Bjarke Ingels Group and Barcode Architects
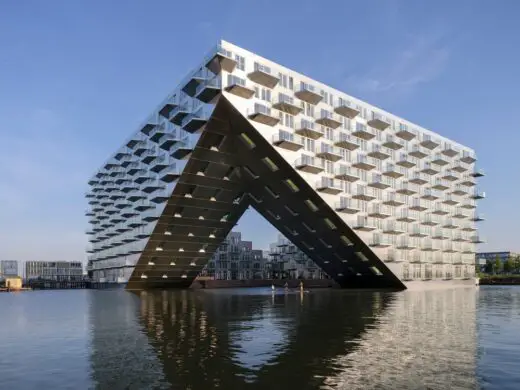
photo : Ossip van Duivenbode
Sluishuis IJburg Building
Location: Amsterdam, The Netherlands, northern Europe.
+++
Dutch Architectural Designs
Netherlands Architecture Designs – chronological list
Contemporary Dutch Architectural Designs
Amsterdam Architecture Walking Tours led by e-architect guides, all city walks are bespoke to each client booking.
Amsterdam Buildings – Historical Buildings
Rijksmuseum Building Amsterdam
Amsterdam Brick Buildings : Modern Organic architecture
Amsterdam building photos – general architecture images
Buildings / photos for the Amsterdam Office Architecture Designs News page welcome.

