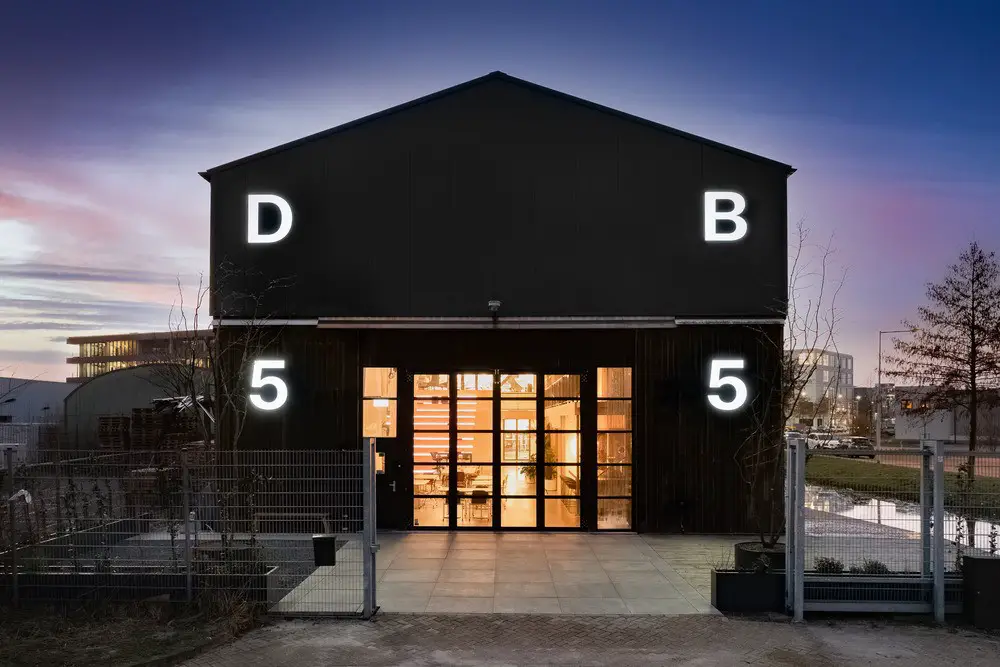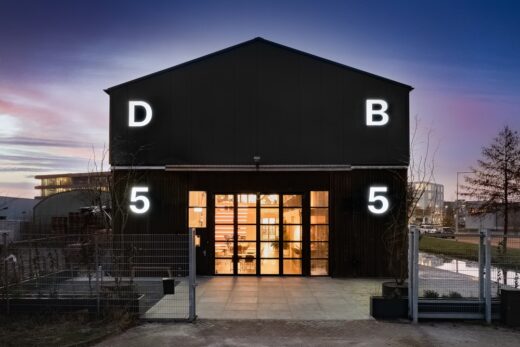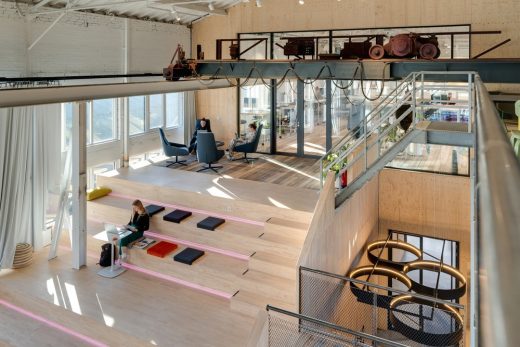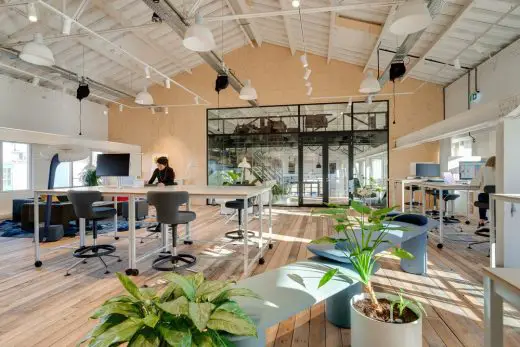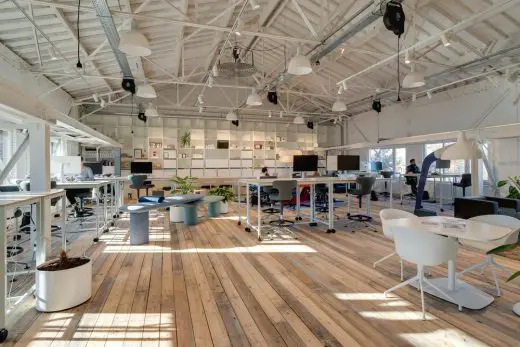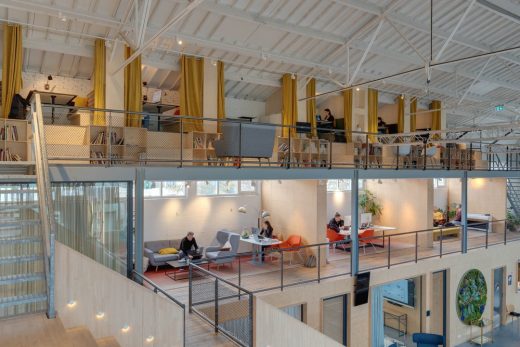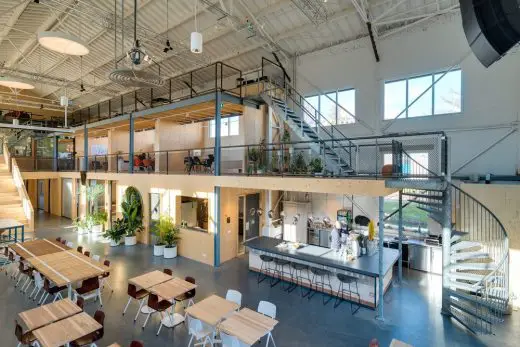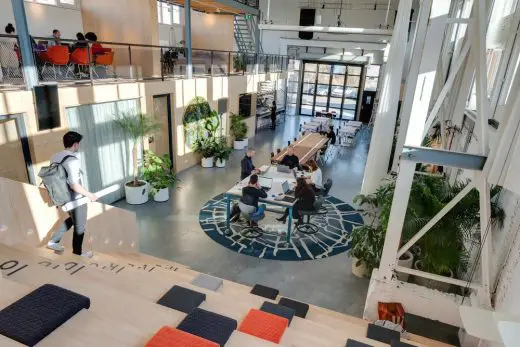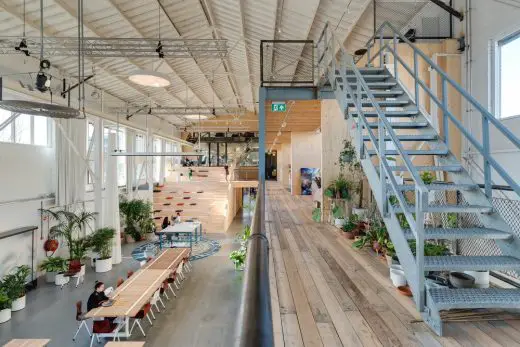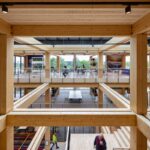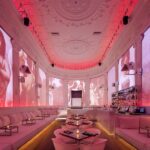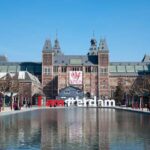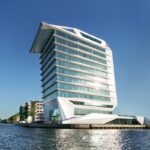DB55 Amsterdam commercial interior design, Dutch Culture Event + Exhibition Office Restaurant + Bar development photos
DB55 Building in Amsterdam
6 July 2023
Design: D/DOCK
Location: Danzigerbocht 55, Houthavens, Amsterdam, The Netherlands
Photos by Niels Vlug
DB55 Building, Holland
D/DOCK, a creative studio of thought leaders and design pioneers, introduces DB55, a former timber warehouse in the Houthavens Amsterdam, an industrial area surrounded by new offices and residential buildings. DB55 revolves around four main pillars.
Blended-use
DB55 is a place for work, leisure, events, and sports, and even includes a children’s playground. In this blended venue, every square metre is used four times. For example: 1,100m² gets the value of 4,400m². For maximum flexibility, D/DOCK kept the free height of the building largely intact, avoided using screws or glue wherever possible, and placed plants and furniture on wheels.
Circularity
DB55 is a circular building where the supply determines the design. The floor finish comes from former trains and wooden planks that served as roof boarding for homes. The concrete and glass walls were recycled, and all of the lighting was obtained from overstocked products, run-outs, or re-furbished pieces. Tiling used in the sanitary areas was sourced from bankruptcy leftovers, and the audio-visual and kitchen equipment are all secondhand, as is 70% of the furniture.
From the inside out
D/DOCK designed DB55 from the inside out, based on the users’ needs. Thus, they created facade openings where daylight and views are needed, different from where one would expect them to be based on the facade design. Connection with nature, sunlight, visibility, and people ensures an improved working environment and cross-pollination between the users of this blended venue.
Biophilia
Designed from a biophilic perspective, D/DOCK created an organic building attuned to the human scale, enhancing the connection between nature and people. The lightweight roof, abundant daylight, and large glass entrance door allow for experiencing changing seasons and weather conditions. Moreover, the integral design of natural elements, such as lots of greenery, ecological materials, and natural shapes and tones, strengthens the connection with our natural environment.
DB55 Building in Amsterdam, Holland – Housing Information
Architect: D/DOCK – https://www.ddock.com/
Client: D/DOCK
Project name: DB55 Amsterdam
Location: Danzigerbocht 55, Amsterdam
Green architect: Makers of Sustainable Spaces
Circular supplier: Furnify
Execution: D/DOCK Projects
Project sector: Blended-use
Completion date: 5 May 2021
About D/DOCK
Leading with creative integrity and entrepreneurial spirit, D/DOCK creates meaningful spaces and moments. Their international team of architects, engineers, designers, strategists, and developers works holistically, thinks from a human perspective, and designs from the inside out. Always challenging dogmas, their work goes beyond functionality and aesthetics. Applied imagination is leading, supported by research, environmental psychology, and thoughtful design.
D/DOCK harnesses creativity to create positive impacts for people, nature, and society. The world around us is changing rapidly, and that requires an innovative view on traditional boundaries of scale, function, process, and physical environment. The D/DOCK portfolio therefore varies in scale, from chair to city, from concept to activation, and from local to international.
Photography: Niels Vlug
DB55 Building, Amsterdam, Holland images / information received 060723 from v2com newswire
Location: Danzigerbocht 55, Amsterdam, The Netherlands, western Europe
Amsterdam Buildings
Major New Dutch Capital Building Designs
Booking.com Amsterdam workplace, Oosterdokseiland
Architect: UNStudio ; Lead Interior Architect: HofmanDujardin
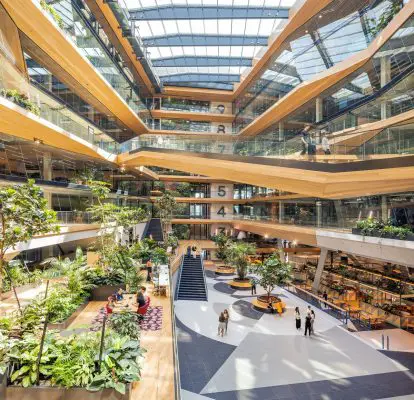
photo : Matthijs van Roon
Booking.com Amsterdam workplace building
Liander, Noordzeeweg, Westpoort
Design: De Zwarte Hond
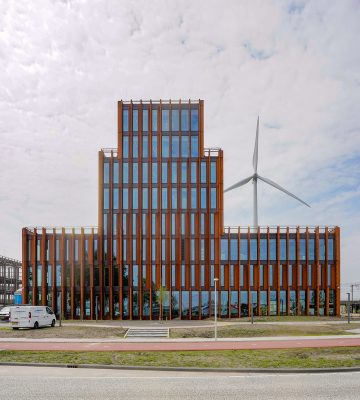
photo © Jacques Tillma
Liander Westpoort
Brink Tower
Architects: Mecanoo
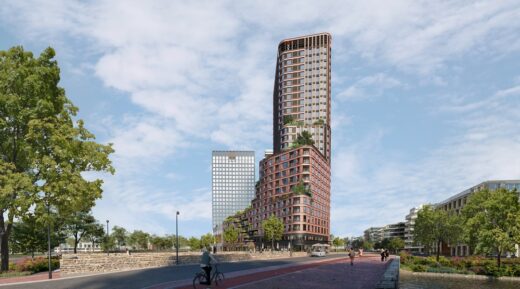
image : Mecanoo
Brink Tower Amsterdam
Sluishuis IJburg Building in Amsterdam
Design: BIG – Bjarke Ingels Group and Barcode Architects
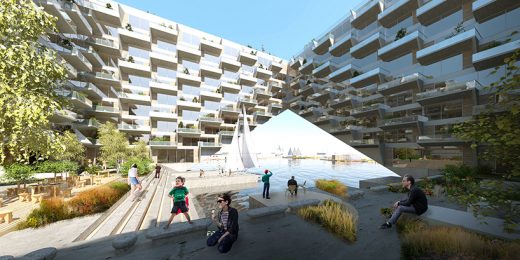
image courtesy of architects
Sluishuis IJburg Building
Valley Towers at Amsterdam CBD Zuidas
Architects: MVRDV
Residential Complex on Zeeburger Island, Amsterdam, the Netherlands
Design: Studioninedots Architects
photo : Peter Cuypers
Residential Complex on Zeeburger Island
Dutch Architecture
Amsterdam Walking Tours by e-architect
Amsterdam Architecture – contemporary building information
Amsterdam Buildings – historic building information
Comments / photos for the DB55 Building, Amsterdam, Holland design by D/DOCK page welcome.

