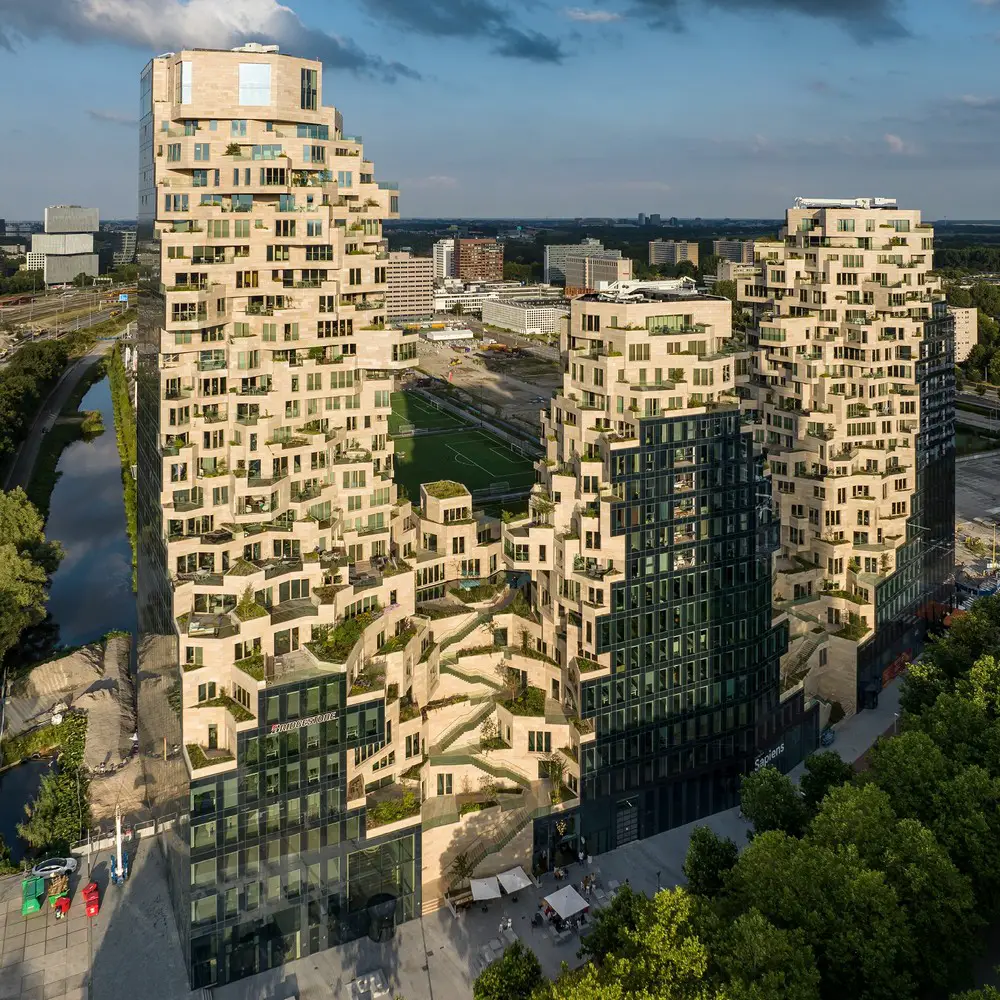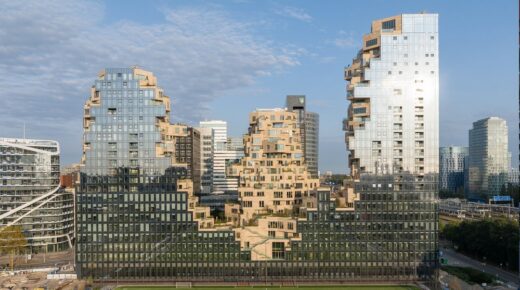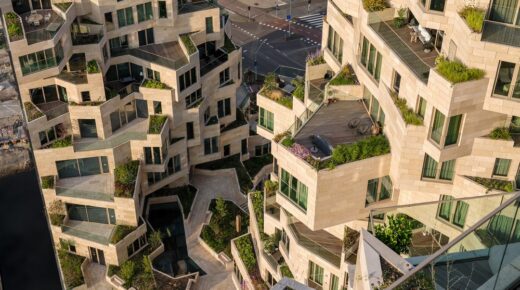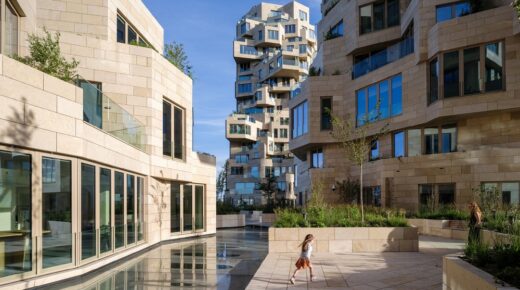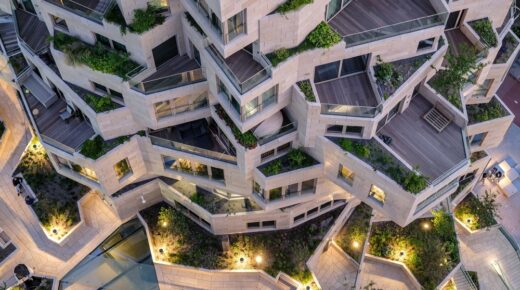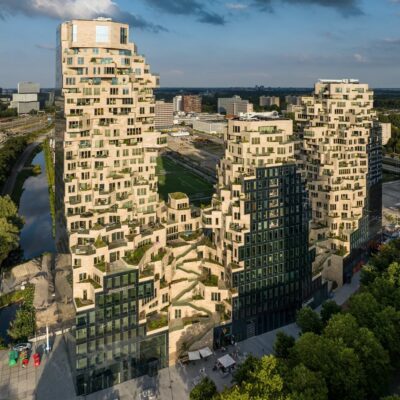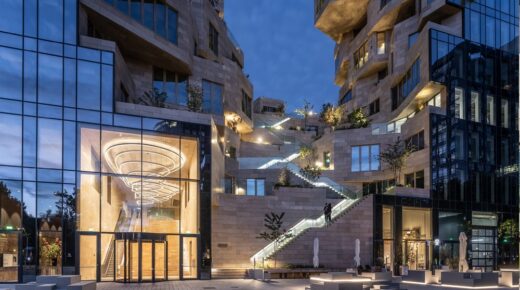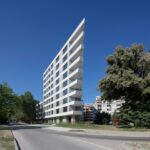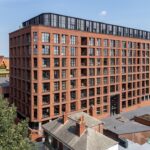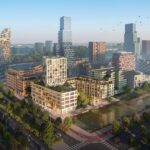Valley Mixed-Use Development, Amsterdam Commercial Buildings, Zuidas Housing Project, Dutch Architecture Photos
Valley Mixed-Use Development in Zuidas
19 Sep 2022
Design: MVRDV
Location: Amsterdam, The Netherlands
Valley Mixed-Use Development, Holland
Valley set to bring Amsterdam’s business district to life
Real estate developer EDGE is proud to announce the official opening of Valley, the iconic high-rise designed by MVRDV. The fully leased 75.000-square-meter development, which was recently declared the world’s best new skyscraper by the Emporis Awards, is a spectacular addition to Amsterdam’s business district and marks a shift in thinking for urban development as a whole, transforming the Zuidas district into a vibrant and lively urban quarter.
On September 16, Valley was officially opened in the presence of Reinier van Dantzig, Alderman for Housing and Urban Development, Municipality of Amsterdam, the Board of RJB Group of Companies, Winy Maas, Founding Partner at MVRDV, Coen van Oostrom, Founder & CEO of EDGE and all parties involved in the project.
Reinier van Dantzig, Alderman for Housing and Urban Development, Municipality of Amsterdam, who mentioned: “As the Alderman for Housing and Urban Development at the Municipality of Amsterdam, I am proud to welcome this iconic building to the city. This part of Amsterdam is currently transitioning from being a solely business district to a more dynamic part of the city, bringing residential homes and various facilities. This exceptional building is a great example to showcase what is possible in terms of high quality and sustainable housing in the Netherlands. And I’m delighted to see it as a beautiful addition to the skyline of Amsterdam.”
Coen van Oostrom, Founder and CEO, EDGE, opened the ceremony with a few words: “Incredibly proud to have partnered with RJB Group of Companies, MVRDV, Piet Oudolf and the municipality of Amsterdam to develop one of Amsterdam’s most exceptional mixed-use developments. I would like to thank everyone who worked on this building and our local government for allowing us to convert areas with exciting programs such as this one. Valley is a truly unique project that I believe will inspire others to rethink the way we build in modern cities, promoting wellbeing and sustainability.”
Board of Directors, RJB Group of Companies also present added: “As investor, we were very early on involved in the development of Valley. We were able to add quality to the program of the building such as wellness with a swimming pool, a high luxury upgrade to the apartments and an extensive conciërge concept. After four years, we are extremely proud to add Valley to our growing diversified portfolio and welcome our tenants to live, recreate and work in the amazing concept that Valley is.”
A manifesto for future cities
The mixed-use development offers residents, visitors and office tenants alike unique opportunities to use live, work and relax. The project includes 200 apartments, offices, restaurants, a breath-taking atrium, and a publicly accessible park designed by world-renowned landscape architect, Piet Oudolf. With 370 planting areas spread over 27 floors and approximately 13,500 young plants, shrubs, and trees, the design offers an urban oasis in the heart of district which everyone can now access – and benefit from. As well as providing a beautiful green space to recharge and inspire, the expansive park also encourages the local biodiversity and microclimate, making the building a manifesto for a greener city.
Bespoke, detailed, and unique design
The design and construction of Valley is utterly bespoke, requiring the sustained commitment of hundreds of designers, engineers, architects, builders, consultants, all orchestrated by the committed team of developers at EDGE. The enormously complex shape required a special commitment to fine detailing that further enhances the design concept. MVRDV’s technology experts created a series of custom digital tools to perfect the building, from a tool that ensured every apartment had adequate light and views, to a programme that made possible the apparently random pattern of over 40,000 stone tiles of varying sizes that adorn the building’s façades.
“How do you make an office district liveable? What should the homes be like? What else is needed? Those were the questions we started with when we designed Valley”, says MVRDV founding partner Winy Maas. “Instead of a one-note business centre, this site along Beethovenstraat in Amsterdam is now a symphony of life – people working, yes, but also barbecuing on their terraces, visitors relaxing in the valley, shopping in the grotto, eating dinner by the street, and even the window cleaners and the gardeners scaling the heights above. Valley is a first step towards transforming this part of Amsterdam into a greener, denser, and more human city.”
The construction of Valley took four years. The first residents and entrepreneurs moved into the building at the end of 2021. With the opening ceremony hosted last Friday by building owner RJB Group of Companies and real estate developer EDGE, the project is finally ready to be fully enjoyed by Amsterdam’s residents and visitors.
Design: MVRDV – https://www.mvrdv.nl/
About Edge
Edge puts the people and planet first when developing and redeveloping buildings for global companies. Our buildings are developed with the highest levels of sustainability using the latest solutions offered by modern technology. With operations in the Netherlands, Germany and the United Kingdom, as well as joint ventures in the United States, Edge is currently developing around €5 billion of new office buildings. Edge continues to learn from the people who work in our buildings, ensuring the most healthy and productive work environments in today’s market.
With Workspaces and Next, Edge launched two new subsidiaries in 2020. Edge Workspaces offers flexible office space and memberships in a selection of Edge buildings. Edge Next offers a seamless solution to optimising any office building’s performance through a sensor connected platform.
Valley Mixed-Use Development, Zuidas Amsterdam images / information received 190922
Location: Amsterdam, The Netherlands, The Netherlands, western Europe
Amsterdam Buildings
Major New Dutch Capital Building Designs
Jonas IJburg
Design: Orange Architects
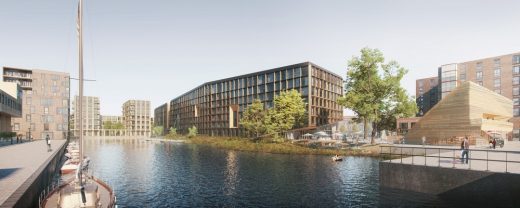
image courtesy of architects
Jonas Kavel 42A IJburg Building
Soendablok Apartments
Design: M3H Architects
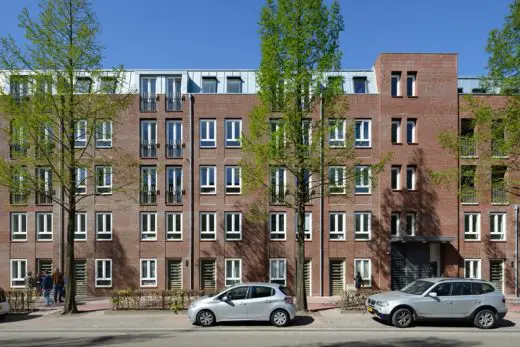
photograph : M3H Architects
Soendablok Apartments
Robin Wood, Centrumeiland, IJburg
Design: Marc Koehler Architects and ANA Architects
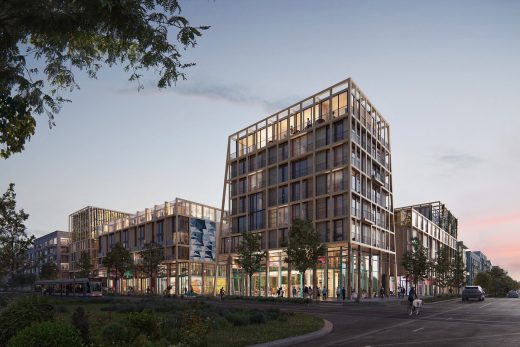
image courtesy of architects practice
Robin Wood IJburg
Sluishuis IJburg Building in Amsterdam
Design: BIG – Bjarke Ingels Group and Barcode Architects
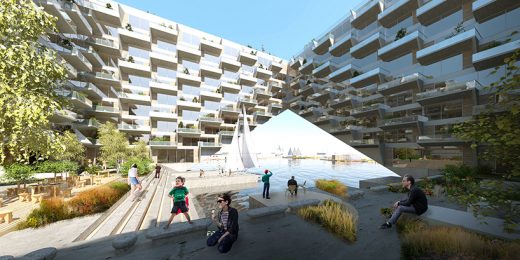
image courtesy of architects
Sluishuis IJburg Building
Valley Towers at Amsterdam CBD Zuidas
Architects: MVRDV
Residential Complex on Zeeburger Island, Amsterdam, the Netherlands
Design: Studioninedots Architects
photo : Peter Cuypers
Residential Complex on Zeeburger Island
Amsterdam Walking Tours by e-architect
Amsterdam Architecture – contemporary building information
Amsterdam Buildings – historic building information
Comments / photos for the Valley Mixed-Use Development, Zuidas Amsterdam design by MVRDV page welcome

