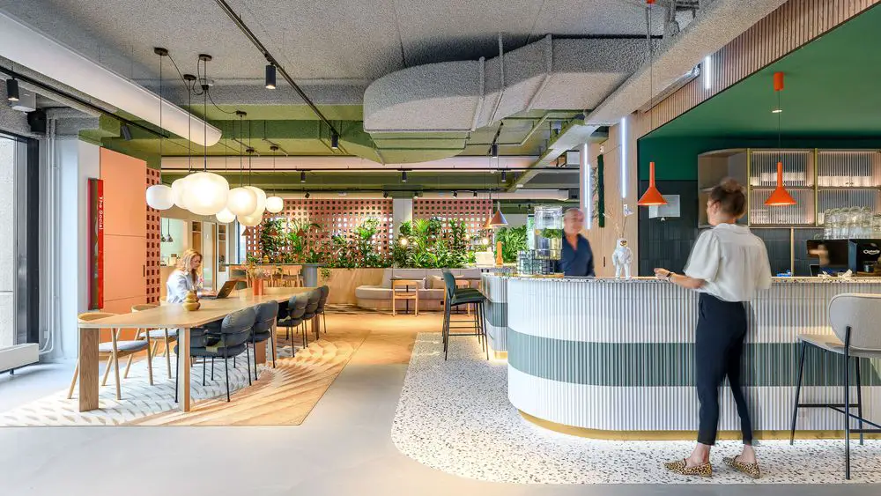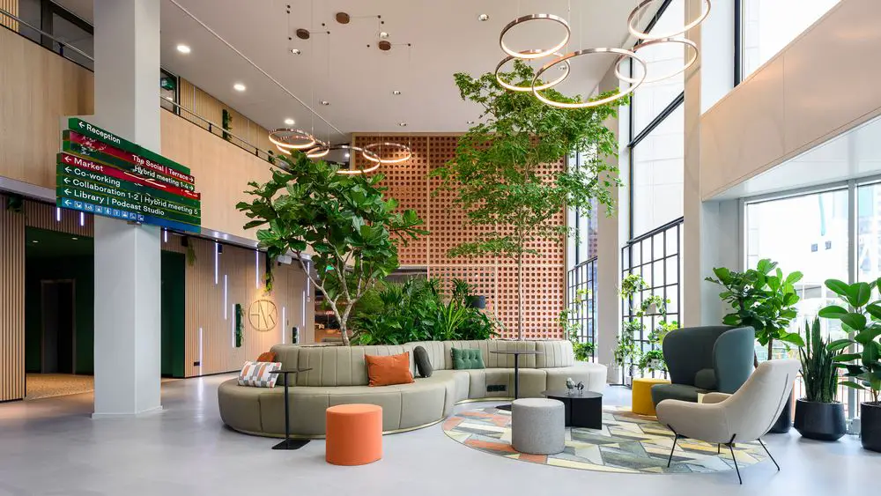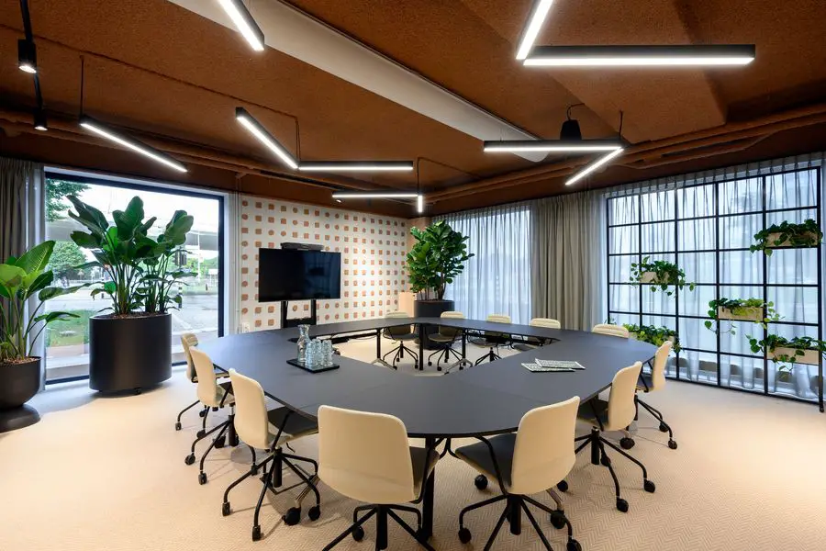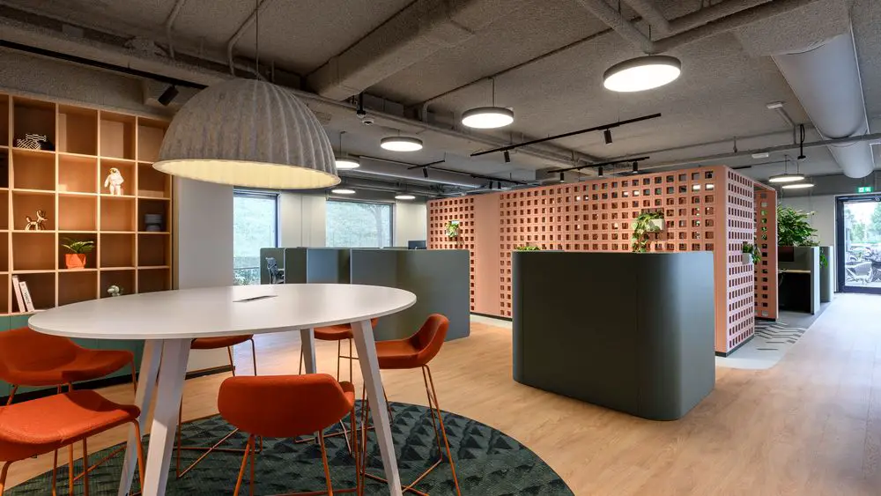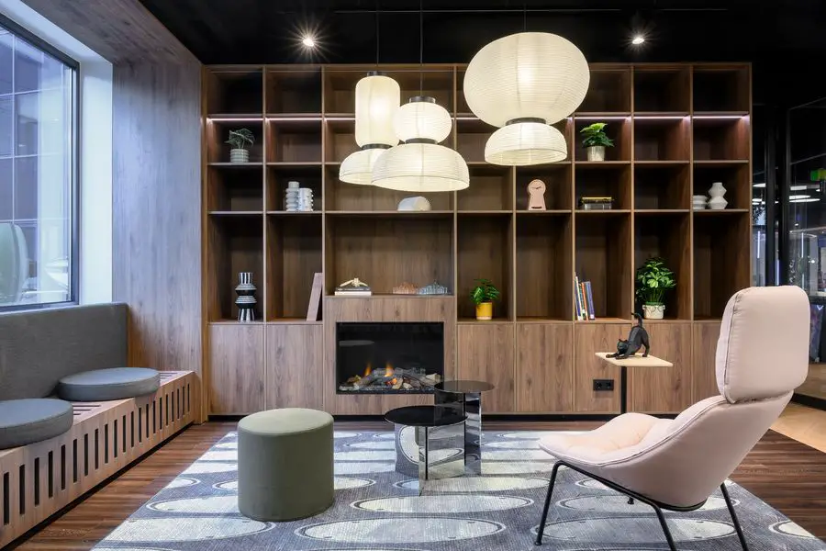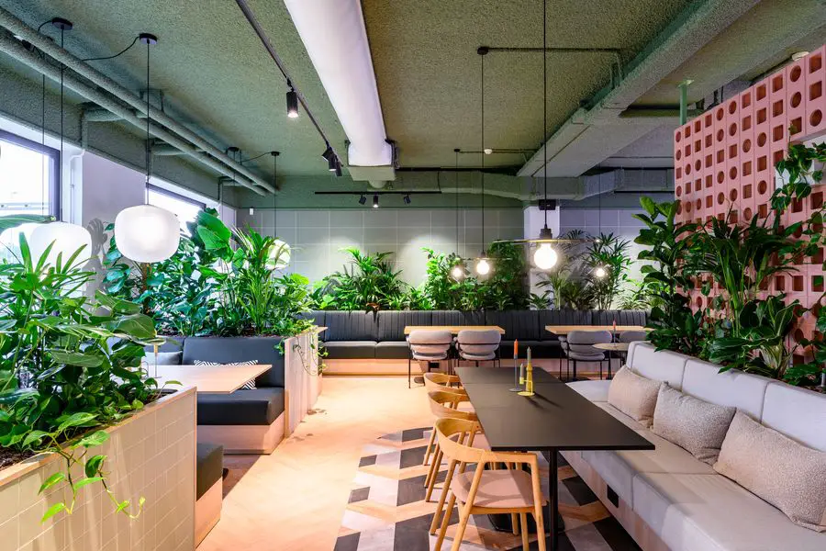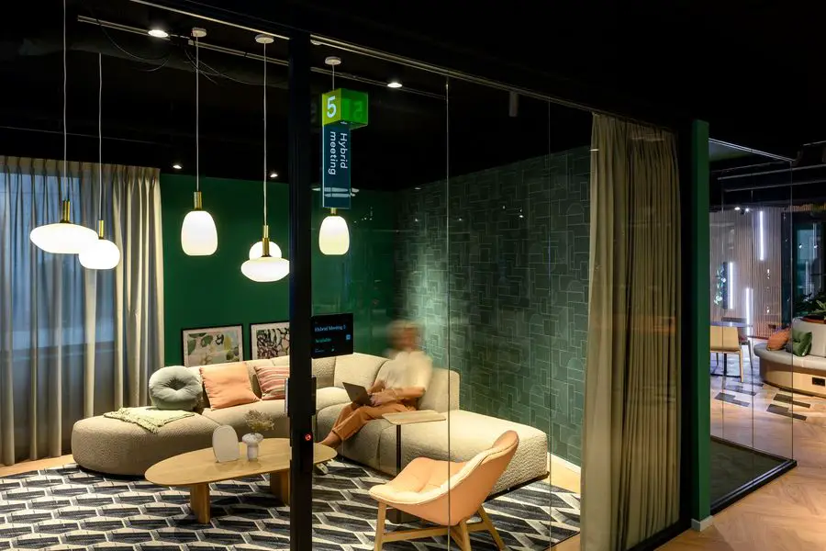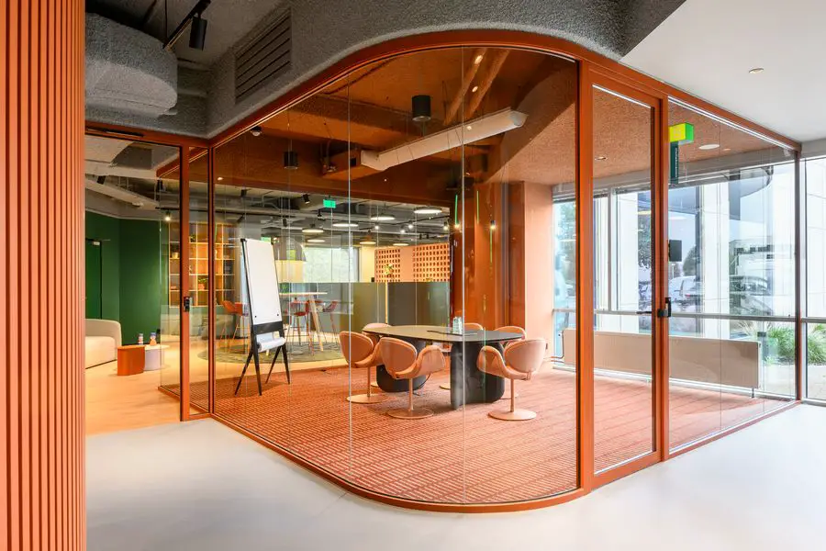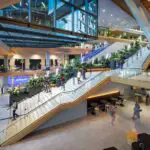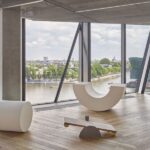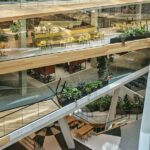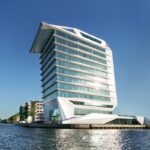HNK Amsterdam Sloterdijk workplace building, Holland office development, Dutch commercial property photos, NL architecture
HNK Amsterdam Sloterdijk
16 November 2023
Architect: hd+vk Designers
Location: Amsterdam, The Netherlands
Photos by Chiel de Nooyer
HNK Amsterdam Sloterdijk, Holland
HNK Amsterdam Sloterdijk has recently opened. This is the first location in a series of renovated offices which fully reflects the new vision of the flexible office concept. As part of office investor NSI, HNK has joined forces with hospitality design studio HD+VK to create a user-centered next generation workplace.
Organic shapes and colorful design create a hotel lobby atmosphere
In this renovated HNK location everything revolves around sustainability, well-being, convenience and hospitality. This is reflected in the interior. The office feels like a hotel lobby with a striking colorful design, lots of greenery and an intuitive layout, designed to encourage movement and interaction.
HNK Amsterdam Sloterdijk is the next generation crossover between hotel and office.
Now that hybrid working has become the norm, office design is more important than ever. The hospitality character brings this new HNK location to a high level of comfort. Organic shapes, soft materials and elegant patterns create a welcoming atmosphere. The use of color, a palette of HNK’s characteristic green, terracotta, orange and blue, define the otherwise completely mixed areas on the ground floor.
Helge Docters van Leeuwen, founder at hd+vk: “By contrasting the zones in a soft and colorful way, we offer an intuitive experience. The concept is activity-based, with each zone having its own identity. In this way, each area is a space in itself and is befitting the person using it. The developed HNK language – human, warm and activating – is reflected everywhere in the use of colors and materials.”
Designed for flexibility and personalization
The user experience lies at the very heart of this next generation office. The spaces are designed in such a way there is room for different working methods. In addition to flexible meeting rooms and focus workplaces, the office concept also offers facilities such as a podcast studio, wellness facilities and a library for concentrated reading and working. ‘A location that perfectly meets the needs of organizations. It is a place where you feel welcome and can work in the way that suits you. Because we facilitate every form of work and interaction, this is also an ideal flexible shell for organizations,’ says Robert Sparreboom, Head of HNK.
In line with the future vision of Amsterdam
The municipality of Amsterdam is working to develop Amsterdam Sloterdijk into a modern Green Station District. A place to live, work and stay. The new HNK Amsterdam Sloterdijk is an addition to the innovative city district that is being created here.
HNK Amsterdam Sloterdijk, The Netherlands- Building Information
Project Title: HNK Amsterdam Sloterdijk
Location: Amsterdam, the Netherlands
Address: Radarweg 60, 1043NT Amsterdam
Client: NSI
Interior Designer: hd+vk Designers
Status: build, opened September 2023
Gross Floor area: 1700 m2
Collaborators: MAAQ, Big Brands, Green stories, Mijksenaar, Vermaat, Your Majesty agency, Utilicht, HAY, Pedrali, Ege, Hooked on walls,
Photograper: Chiel de Nooyer, studio de nooyer. – www.denooyer.nl
HNK Amsterdam Sloterdijk, The Netherlands images / information received 161123
Location: Amsterdam, The Netherlands, western Europe
Amsterdam Buildings
Major New Dutch Capital Building Designs
Brink Tower
Architects: Mecanoo
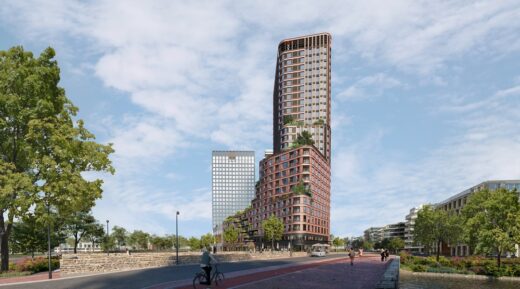
image : Mecanoo
Brink Tower Amsterdam
Valley Towers at Amsterdam CBD Zuidas
Architects: MVRDV
Residential Complex on Zeeburger Island, Amsterdam, the Netherlands
Design: Studioninedots Architects
photo : Peter Cuypers
Residential Complex on Zeeburger Island
Moos, West Amsterdam
Design: Studio Modijefsky
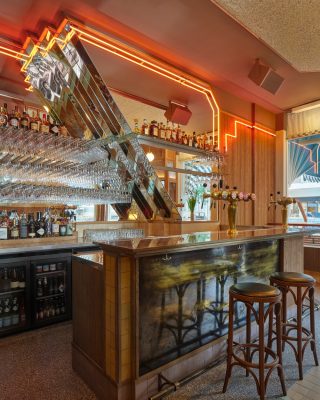
photo : Maarten Willemstein
Moos Bar, West Amsterdam
Sluishuis IJburg Building in Amsterdam
Design: BIG – Bjarke Ingels Group and Barcode Architects
Sluishuis IJburg Building
Jonas Kavel 42A IJburg Building
Dutch Architecture
Amsterdam Walking Tours by e-architect
Amsterdam Architecture – contemporary building information
Amsterdam Buildings – historic building information
Comments / photos for the Booking.com Amsterdam workplace building, Holland design by Architects UNStudio and Lead Interior Architect HofmanDujardin, NL, page welcome

