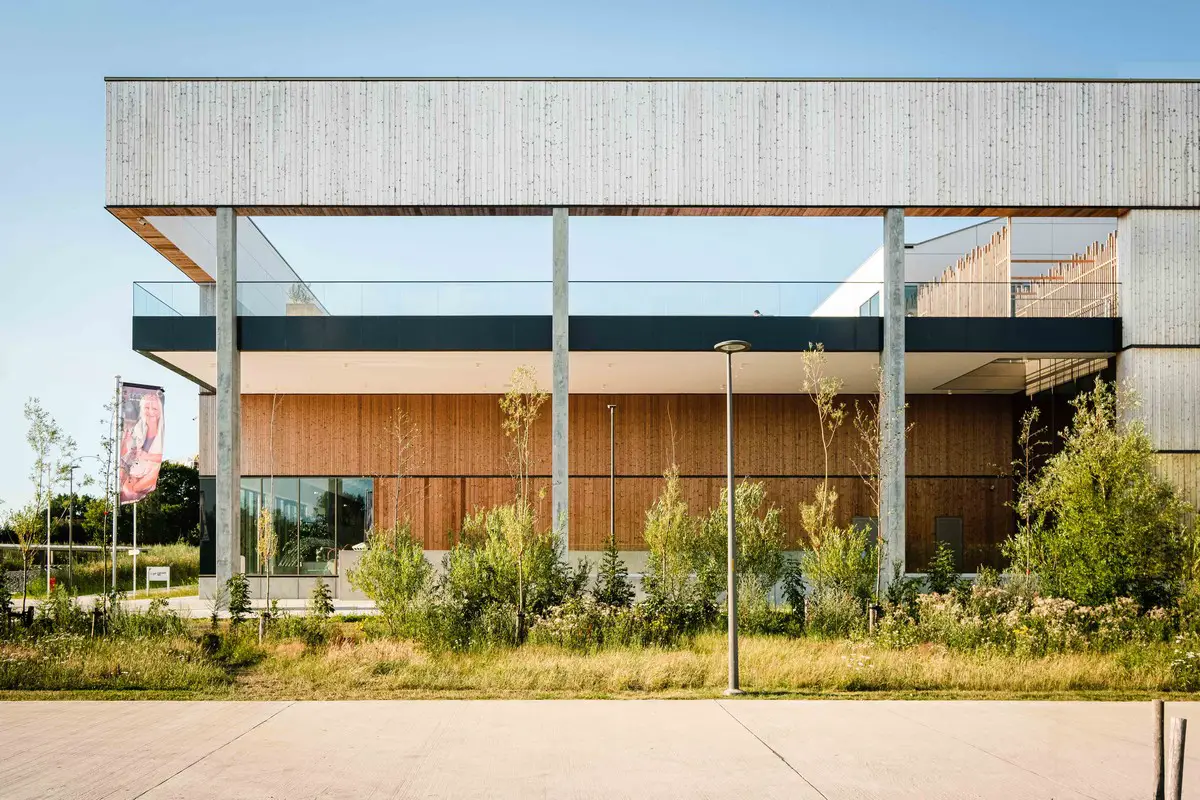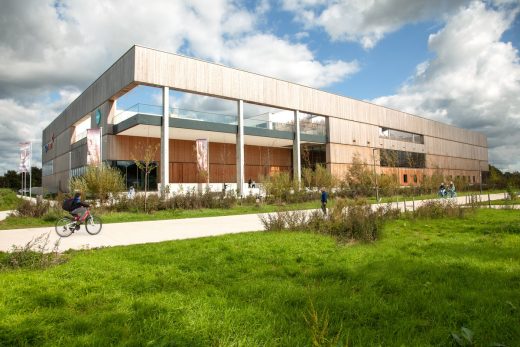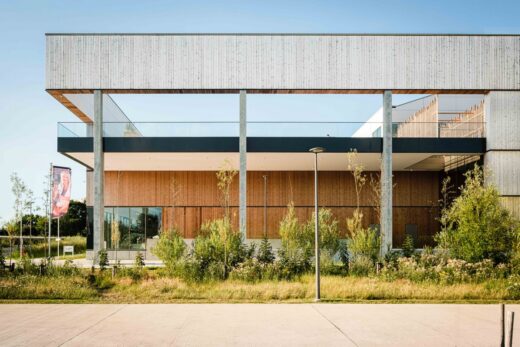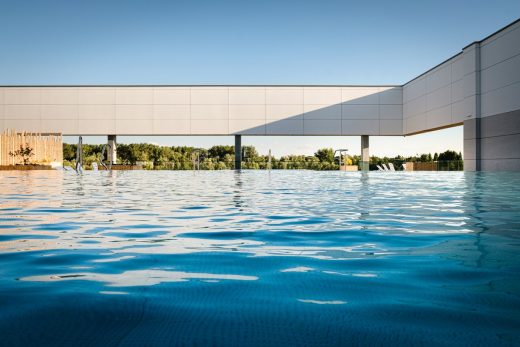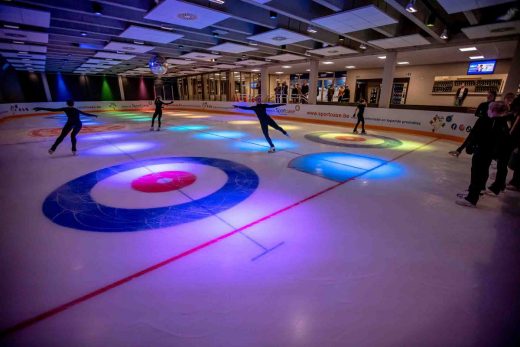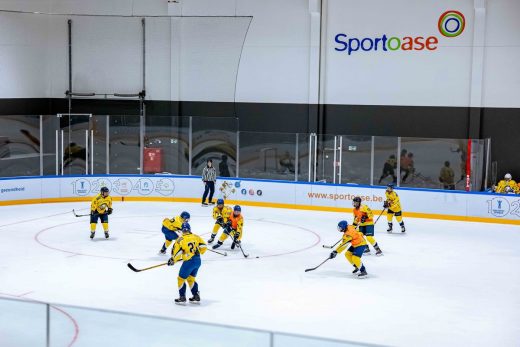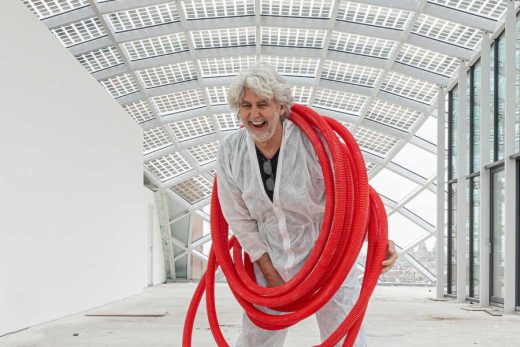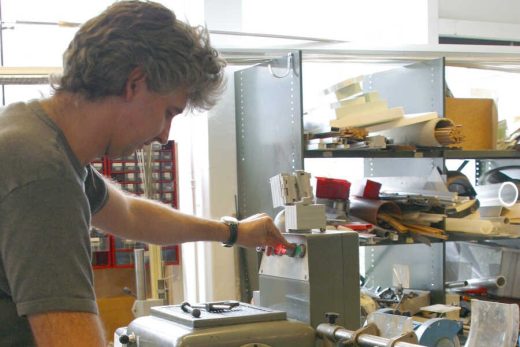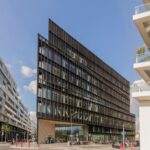ZJA Architects, Netherlands Architecture Office, Holland Design Studio, Building Project Photos
ZJA Architects Office
Contemporary Dutch Architecture Practice News – Design Office in Holland
4 May 2023
Special Mention By Architizer A+awards For Sports Centre Sportoase Groot Schijn
Award for sports complex building in Deurne, Belgium.
ZJA Building Award News
Amsterdam, 4 May 2023 – Sports Centre Sportoase Groot Schijn, designed by architectural studios ZJA and OM/AR and commissioned by Sportoase, has been awarded a special mention in the ‘Gyms & Recreation Centers’ category of the Architizer A+Awards. A prestigious international architecture prize regarded by the profession as an important accolade.
The exceptional sports complex in Deurne in Belgium brings together two water worlds under one roof. The combination is unique, and it required an extraordinary design. ZJA and OM/AR succeeded in cleverly combining the two very different functions in a compact, orderly and user-friendly building.
Reinald Top (architect/partner at ZJA) says, ‘We are enormously proud of the honourable mention from the Architizer A+Awards and the worldwide appreciation for the unique Sports Centre Sportoase Groot Schijn that it represents. Here you can swim, dive from the board and dive under water, but you can also learn to skate or watch ice hockey matches or figure skating, or enjoy sitting on the terrace. We have deliberately brought ice and water close together and within sight of each other in the entrance, the circulation areas and the cafeteria. Nevertheless, combining them in one large, compact building does not result in a place that looks cluttered. The multifunctionality has been designed based on its advantages, its shared requirements, and with an eye to simplicity and clarity.
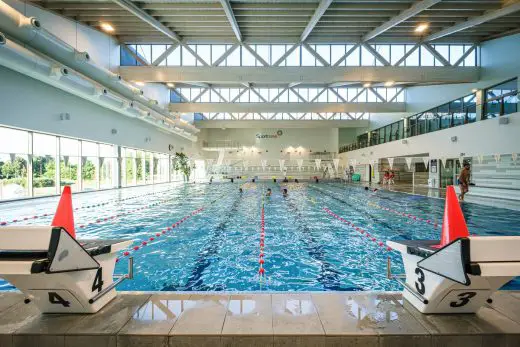
photograph © Kattoo Hillewaere
Connection with the surroundings
Sports centre Sportoase Groot Schijn is a pleasant and attractive environment for sportspeople and visitors. The complex consists of a large-scale and complicated combination of six swimming pools (two recreational pools, a 25-metre pool, an instruction pool, a pool with water slides and an outdoor pool) with two skating rinks plus rooms for fitness training, dance, martial arts and catering. The frontage, clad with wood that was applied in strips to break up the surfaces, reduces the visual impact of the large building, so that it fits seamlessly into Groot Schijn Park.
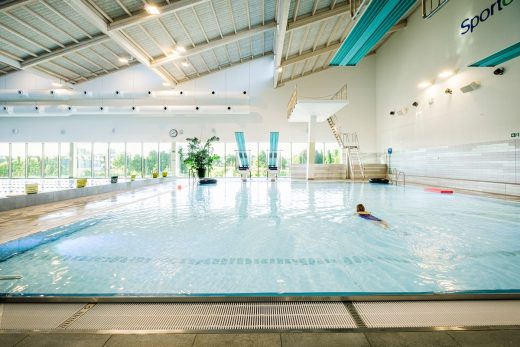
photograph © Kattoo Hillewaere
Compact, orderly and user-friendly
The tall, transparent entrance warmly invites visitors to come inside. There too the wooden panelling rhymes with the green surroundings, and there are views through to the recreational pools on the second floor and outside onto the terrace. The building has been designed around a core, with the functions that swimming pools and ice rinks share stacked in layers. The layout strives for orderliness and user-friendliness, reinforced by the admittance of daylight through the transparent roof and glass frontage. The views that connect the different levels and functions also ensure openness and clarity, and the tall spaces and colour accents make for a friendly and relaxed atmosphere. In the summer months it’s delightful to relax in the outdoor pool and the summer bar on the roof terrace, which beckons from a great distance.
The Jury of the 11th annual Architizer A+ Awards made its choice based on functional and aesthetic qualities, while also taking into account innovation and sustainability. From June all the award-winning projects will be on display in the gallery of the Architizer A+Awards.
Project details Sports centre Sportoase Groot Schijn
Architect: ZJA (Amsterdam) in collaboration with OM/AR (Antwerp)
Client: Sportoase
(Antwerp)
Landscape architect: OMGEVING (Antwerp)
Contractor: Groep Van Roey (Rijkevorsel)
Location: Deurne (Antwerp, Belgium)
24 April 2023
ZJA News – Rein Jansma
Architect Rein Jansma Has Passed Away
Architect Rein Jansma:
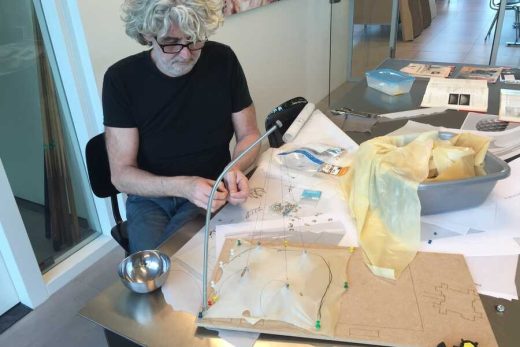
photo © ZJA
Amsterdam, April 24th 2023 – On 17 April 2023 Rein Jansma, founder and partner of architectural studio ZJA, passed away. In Rein Jansma, ZJA has lost one of its founders, a source of inspiration, a warm and generous mentor to many young architects, and living proof that architectonic design has its origins in curiosity, play, mathematics, knowledge of materials and wonderment.
Everyone remembers his smile. Rein died at home last week Monday, surrounded by his wife Maartje Nevejan and their three children Abel, Noa and Mas. He was sixty-three.
Architectural studio ZJA
Rein Jansma and Moshé Zwarts set up Zwarts & Jansma Architects (ZJA) in 1990. Over the decades that followed, ZJA grew to become a successful architectural studio focusing on large and complex design commissions, especially for sport and infrastructure, such as stadiums, tunnels, stations and bridges.
Examples include the Wilhelminaplein metro station in Rotterdam, the renovation of the De Kuip stadium in Rotterdam, the iconic lightrail station on the Beatrixlaan in The Hague, the inflatable surge barrier at Ramspol, the Diamond Exchange Capital C in Amsterdam and the greenhouse of Amsterdam’s Hortus Botanicus. Under the leadership of Rob Torsing, Reinald Top, Ralph Kieft, Erik Smits and Kay Oosterman, this Dutch architecture studio will continue to work on wonderful projects in the enthusiastic and inspiring spirit of its founders.
Read Rein Jansma in Memoriam on the architecture practice website
Designs by ZJA architectural studio
Latest Designs by ZJA, chronological:
18 October 2022
Theunis Bridge Merksem, Antwerp, Belgium – Wins The 2022 Architecture Masterprize
Architects: architecture studio ZJA with Arcadis, Sweco and OKRA Landscape Architects
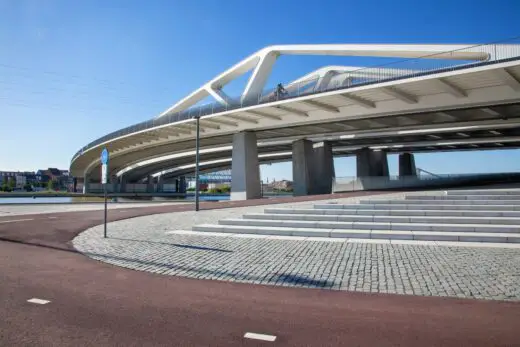
photograph © ZJA
Theunis Bridge, Merksem, Antwerp
The Theunis Bridge that links Merksem with Deurne has been awarded the prestigious Architecture MasterPrize for 2022. Commissioned by De Vlaamse Waterweg, this Dutch architectural studio designed the new Theunis Bridge over the Albert Canal in collaboration with Arcadis, Sweco and OKRA Landscape Architects.
15 August 2022
Diamond Exchange, Amsterdam, The Netherlands
photo © Capital C Amsterdam
Diamond Exchange, Capital C Amsterdam
The Diamond Exchange, Capital C Amsterdam in Amsterdam, the Netherlands, has been awarded with a prestigious MIPIM Award 2020 for ‘Best Refurbished Building’ at the Paris Real Estate Week. The historical building, designated as a national monument, has undergone a major renovation designed by the architectural office ZJA in collaboration with Heyligers design + projects.
20 Oct 2022
Freedom Museum, Groesbeek, Gelderland Province, The Netherlands
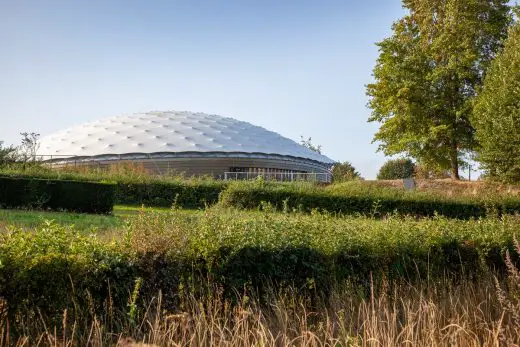
photograph © ZJA
Freedom Museum Groesbeek
The Freedom Museum in Groesbeek the Netherlands has been awarded the prestigious Architecture MasterPrize for 2022. The museum is housed in a Shaded Dome, an innovation of Shaded Dome Technologies, a company founded by architectural studio ZJA, Royal HaskoningDHV and Polyned.
28 May 2021
Underground Bicycle Parking Leidseplein, Amsterdam, North-Holland, The Netherlands
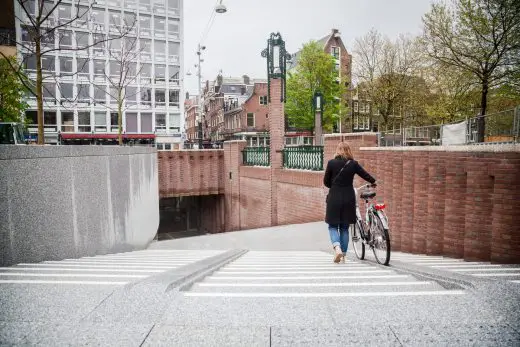
photo © ZJA
Underground Bicycle Parking Leidseplein
This Amsterdam architects office, together with Ballast Nedam, was awarded the contract by the municipality of Amsterdam for the construction and design of the bicycle parking Leidseplein under the Kleine-Gartmanplantsoen. By bringing all bicycles underground, a spatial, green square has been created above ground.
More architecture design projects by ZJA online soon
Location: Amsterdam, The Netherlands, western Europe
Amsterdam Architects Practice Information
Architect studio based in Holland.
Amsterdam Architecture Designs – chronological list
About ZJA
ZJA designs with the objective to improve the quality of the environment both from an ecological and a human perspective. ZJA is optimistic about the opportunities to do so, knowing what it takes to learn to see and discover the things that make that possible: working together and continually researching new methods and materials.
The better the design, the more it enriches society, and the more sophisticated and careful it intertwines new functions with the environment.
Comments / photos for the ZJA Architects Amsterdam news – Design Office in Holland page welcome

