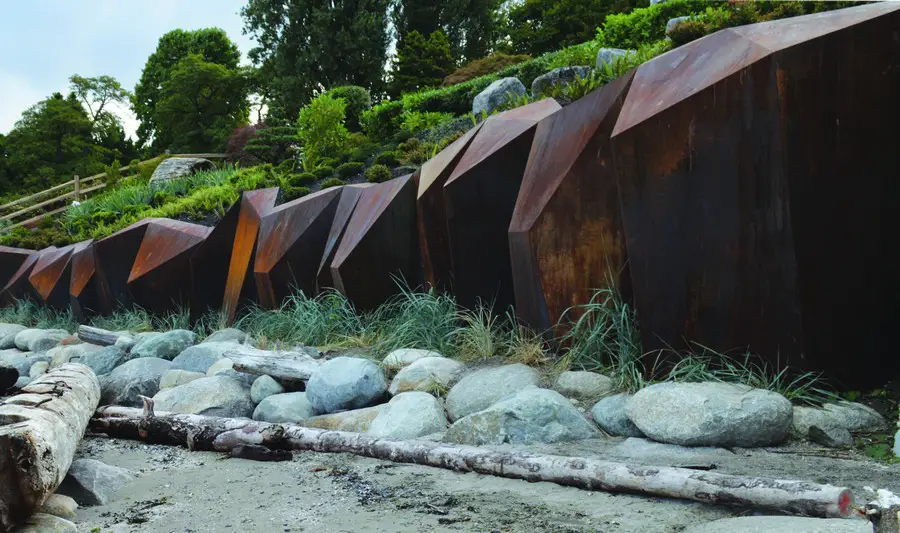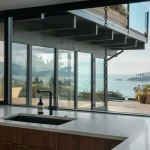Vancouver architecture, British Columbia buildings, BC architect designs, West Canadian real estate photos
Vancouver Buildings : British Columbia Architecture
Architectural Developments in BC, south western Canada
post updated January 24, 2025
Vancouver Architecture Designs – chronological list
We’ve selected what we feel are the key examples of Vancouver Buildings, BC.
We cover completed buildings, new building designs and architecture competitions across British Columbia. The focus is on contemporary British Columbia buildings.
Vancouver Architecture
We have one page of Vancouver Architecture selections.
Vancouver Architecture Walking Tours, BC, Canada
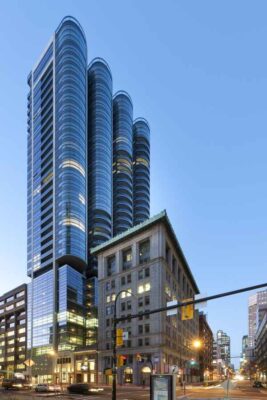
photograph : Nigel Young, Foster + Partners
Vancouver is located British Colombia, Canada, in the northwest of North America. Celebrated recent buildings include the Vancouver Convention Centre West by LMN Architects + DA/MCM, Jameson House by Foster + Partners and the Faculty of Pharmaceutical Sciences / CDRD by Saucier + Perrotte / HCMA. All these buildings can be visited on our British Colombia Architecture Tours. Famous architects with buildings in the city include Foster + Partners and Saucier + Perrotte. Also working on designs for the city are BIG and John McAslan + Partners with Merrick Architecture.
+++
Vancouver Building Designs
BC Architecture Designs – latest additions to this page, arranged chronologically:
Sep 6, 2017
Emily Carr University of Art + Design Building, east side of downtown
Design: Diamond Schmitt Architects
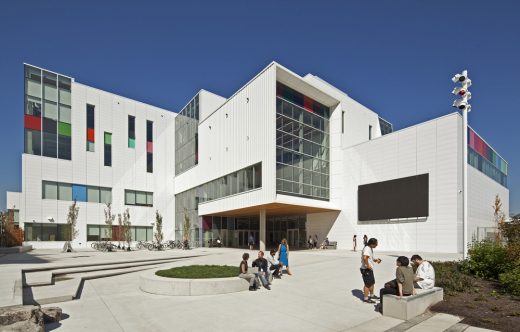
photo courtesy Emily Carr University
Emily Carr University of Art + Design Building
This 26,700-square-metre (290,000 sf) landmark building anchors the regeneration of an industrial zone and is a catalyst for its redevelopment and connection with the city. To engage the community of this emerging cultural and academic precinct, the campus has an open and accessible design that welcomes the public into the creative processes on display.
29 Apr 2017
Martin’s Lane Winery Kelowna Building
Metamorphous Seawall on the BC Coastline
Cadence Residence, Vancouver Island
19 Aug 2016
Fairmont Pacific Rim Hotel
Design: James K Cheng, architect
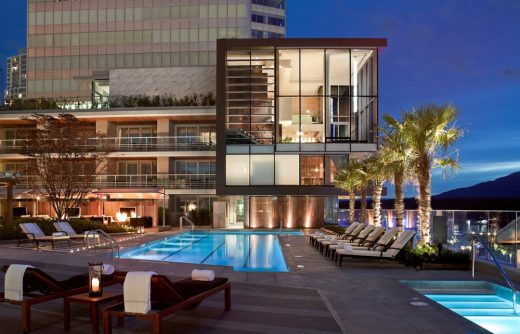
image from architects
Fairmont Pacific Rim Hotel
A bold reinterpretation of luxury has arrived at Fairmont Pacific Rim –‘The Owner’s Suite Collection.’ Designed for the elite, in-the-know traveller, the new collection of 10 suites are more than a place to stay, they’re a place to be inspired by the city’s DNA with elements of fashion, art and music.
28 Apr 2016
Alberni by Kuma Tower in Vancouver, Alberni and Cardero Street
Design: Kengo Kuma & Associates, architects
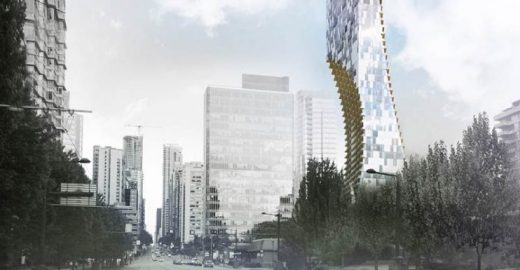
image from architects
Alberni by Kuma in Vancouver
Alberni by Kuma is a 43-storey residential tower at Alberni and Cardero designed by Japanese architect Kengo Kuma for Westbank Projects Corp in Vancouver.
27 Apr 2016
TELUS Garden
Design: Henriquez Partners Architects
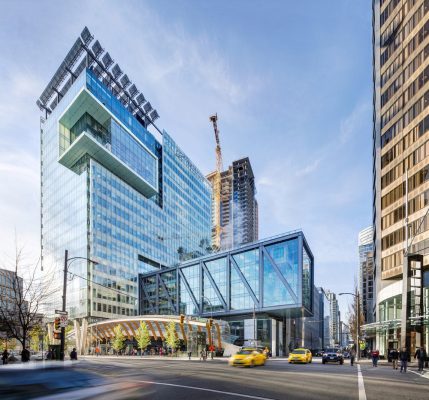
image from architects
TELUS Garden Building Vancouver
More contemporary Vancouver Architecture on e-architect soon.
+++
Vancouver Architecture 2006 – 2015
30 Sep 2015
Vancouver Art Gallery Museum Building
Design: Herzog & de Meuron, architects
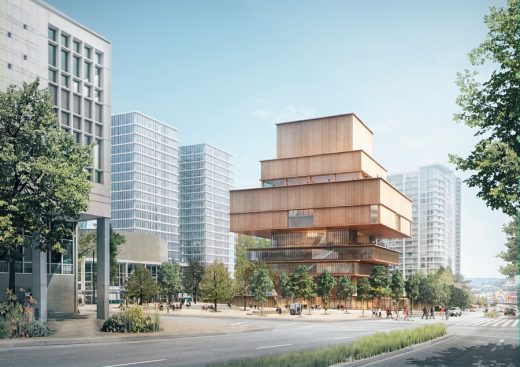
image © Herzog & de Meuron
Vancouver Art Gallery Museum Building
+++
23 Aug 2013
Residence in Southlands
Architect: DIALOG
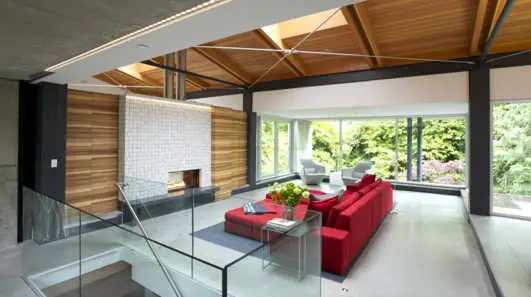
photograph : Kristopher Grunert
Residence in Southlands, Vancouver
This residence nestles into a mature, heavily vegetated corner site in Vancouver’s historical Dunbar-Southlands neighborhood. A year-round fresh water stream divides the irregularly shaped property as it threads its way below Marine Drive to the south. The lush basin resulting from long-standing environmental forces sets the stage for a dramatic and highly contextual architectural response.
20 Mar 2013
Royal BC Museum Master Plan, Victoria, British Columbia
Design: John McAslan + Partners with Merrick Architecture
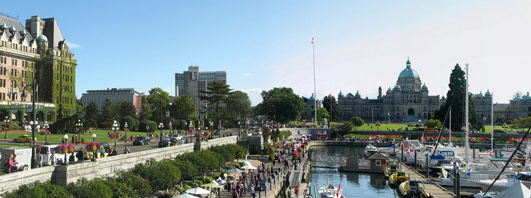
photo from Royal BC Museum
Royal BC Museum Masterplan
The Royal BC Museum has appointed the international award‐winning lead architect John McAslan + Partners (London, UK), with local support from Merrick Architecture (Victoria, BC), to create a master plan which will lay the foundation for the renewal of British Columbia’s museum and archives. The master plan is expected to set the framework for a realistic, functional and affordable future development given today’s economic climate.
+++
19 Oct 2012
Faculty of Pharmaceutical Sciences / CDRD
Design: Saucier + Perrotte / HCMA
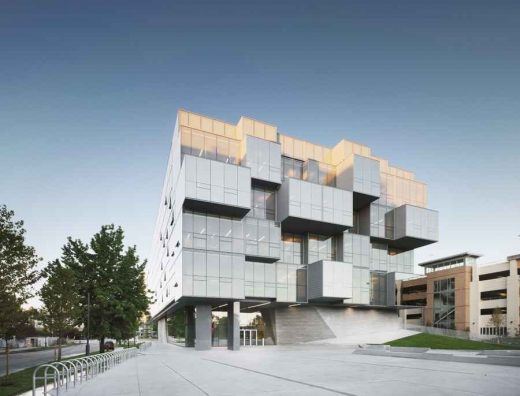
photo : Marc Cramer
UBC Faculty of Pharmaceutical Sciences
The Faculty of Pharmaceutical Sciences and Centre for Drug Research and Development is sited on the corner of Wesbrook Mall and Agronomy Road, in the Heart of UBC’s campus. The site consists of a 20 240 square metre parcel of land that is located at an important university entry point.
12 Apr 2012
Beach and Howe Tower, Vancouver, BC
Architects: BIG

picture from BIG
Beach and Howe Tower Vancouver
The 490-foot-tall Beach and Howe mixed-use tower by BIG + Westbank + Dialog + Cobalt + PFS + Buro Happold + Glotman Simpson and local architect James Cheng marks the entry point to downtown Vancouver, forming a welcoming gateway to the city, while adding another unique structure to the Vancouver skyline.
27 Jan 2012
Jameson House
Design: Foster + Partners
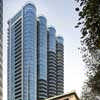
photograph : Nigel Young, Foster + Partners
Jameson House Vancouver Building
Jameson House is a new 35-storey mixed-use tower in the heart of Vancouver and includes the first residential development to be completed by the practice in North America – completed at the end of last year, already the building is now almost fully occupied. The project combines the restoration of heritage buildings with new construction.
+++
9 Aug 2010
House 23.2, Surrey
Omer Arbel Office
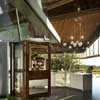
image from architect
Surrey House
+++
Architecture in Vancouver
Major Vancouver Building Designs + Projects, alphabetical:
Harvest Green Project – Proposal 1
Romses Architects
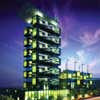
image from architect
Harvest Green Vancouver
Sauder School of Business
Acton Ostry Architects
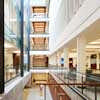
picture from architect
Sauder Business School, British Columbia
Vancouver Community Connector
Allied Works Architecture / Gustafson Guthrie Nichol
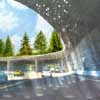
image from architect
Vancouver Community Connector
Vancouver Convention Centre West
LMN Architects + DA/MCM
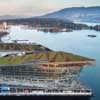
picture : VCCEP
Vancouver Convention Centre West
Linear House, Salt Spring Island
Patkau Architects
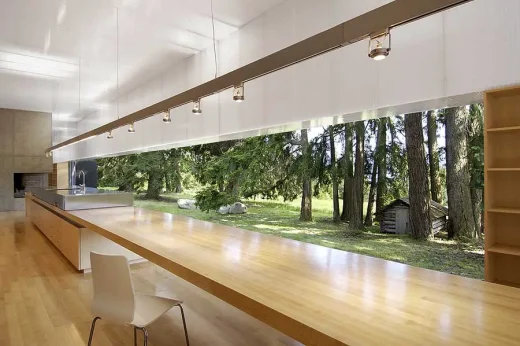
photograph : James Dow
British Columbia House – added 6 Jun 2011
Nk’Mip Desert Cultural Centre, South Okanagan Valley, Osoyoos, British Columbia
Hotson Baker Boniface Haden Architects
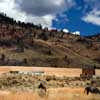
photo : Nic Lehoux
Nk’Mip Desert Cultural Centre
More Vancouver Architecture online soon
Location: Vancouver, BC, Canada
+++
Canadian Architectural Designs
Canadian Building Designs – architectural selection below:
Vancouver CC West : Further Information on the Convention Centre
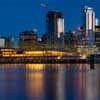
photo : Nic Lehoux
CN Tower – Toronto Skyscraper, tallest Canadian building
Vancouver Architecture Competition
Vancouver Viaducts & eastern core, re:CONNECT An Open Ideas Competition
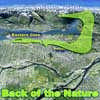
image from organisers
Montreal Buildings – key buildings + designs
Canadian Buildings – no images
Art Gallery of Alberta, west Canada
Randall Stout Architects
Art Gallery of Alberta Building
Comments / photos for the Vancouver Architecture Designs Archive page welcome.

