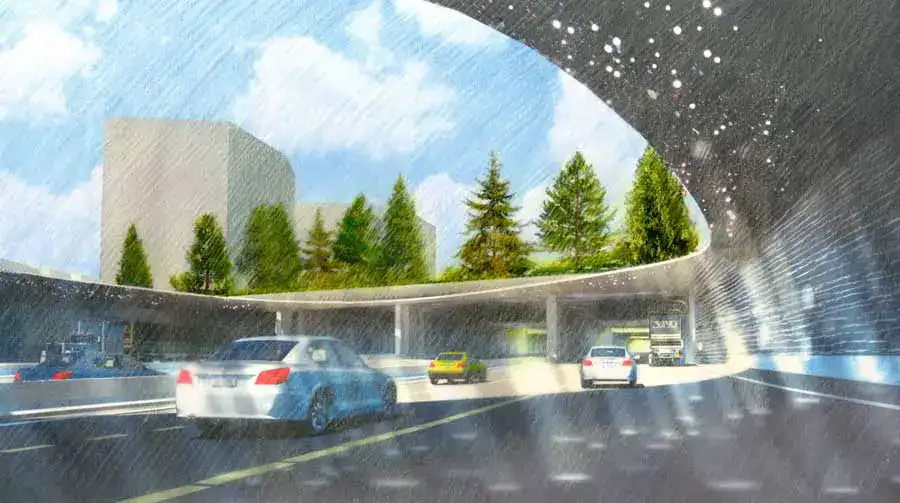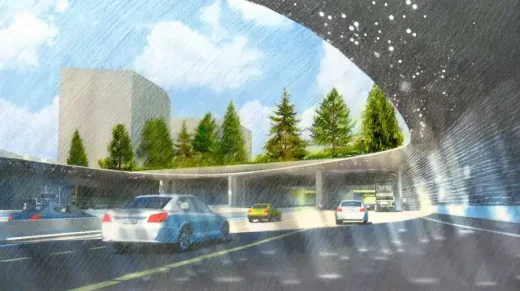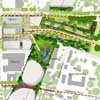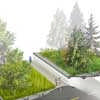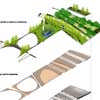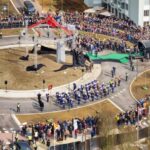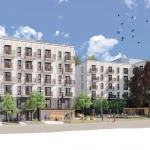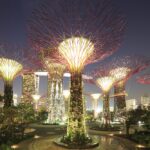Vancouver Community Connector proposal, American building project, Washington State design image
Vancouver Public Realm Development, Washington, USA
Washington State Public Realm Development just north of the Columbia River – US Competition Win
Location: Clark County, southern part of Washington State, just across the Columbia River from Portland
Design: Allied Works Architecture with Gustafson Guthrie Nichol
Allied Works Architecture and Gustafson Guthrie Nichol team wins competition to design Vancouver Community Connector
October 24, 2009
Vancouver Community Connector
It was announced on Monday, October 22, 2009, that the Gustafson Guthrie Nichol + Allied Works Architecture team was selected as the winner of the Vancouver Community Connector Competition. GGN and AWA have previously collaborated together on the East River Walk Competition and the Hudson Park and Boulevard Competition. Other members of the winning team include Arup and public artist Beliz Brother. The Vancouver Community Connector will be a new lid park over I-5 which will reconnect historic Fort Vancouver with the downtown core.
The jury issued the following statement about its selection:
“As the most powerful and elegant resolution of the desires set forth in the Competition Manual, the design by Gustafson Guthrie Nichol/Allied Works Architecture Team best responds to the vision of the Community Connector. It appropriately respects and celebrates the cultural history of Vancouver, truly connecting the Fort Vancouver National Site to the City. It reinforces the historic entry to the Site and restores the potential of the parade ground as a regional amenity.
The design concept shows an understanding of the cultural history and significance of this Site. An adaptable design, it enhances the amenities on both sides as they are currently and as they could evolve into the future. It reintegrates the Post Hospital, making it a focal point of the picturesque landscape and features other adjacent historical structures.
The design concept provides a clarity and richness worthy of the vision of the project. It shows a spirit of place that is specific and appropriate for the Northwest. It honors the seasons and biology of the Pacific Northwest landscape and includes an elegant, yet practical, use of water.
The design concept by the Gustafson Guthrie Nichol/Allied Works Architecture Team is a poetic and thoughtful treatment of the community’s wish to reconnect the City of Vancouver to its historic area. It shows a knowledge and practice of universal design and integrates its principles elegantly and seamlessly. The design represents the result of a collaborative design process that the Jury hopes would continue throughout the project.”
The other teams who submitted designs were Danadjieva & Koenig Associates with HNTB, Hood Design Studio with Diller Scofidio + Renfro, and Mayer/Reed with OLIN Partnership.
About the Community Connector
For more than a century, historic Fort Vancouver was connected to and had a strong interaction with downtown Vancouver. This bond was severed more than 50 years ago when Interstate 5 was constructed. The Community Connector Project will reconnect the Fort Vancouver National Site with downtown Vancouver. Because of construction impacts of the Columbia River Crossing (CRC) project to rebuild the I-5 Bridge between Vancouver and Portland, mitigation is required under federal law.
In its comments to the draft environmental impact statement published by the CRC project, the National Park Service, Fort Vancouver National Trust and the City of Vancouver each noted that required mitigation must provide improved connections between downtown Vancouver and the historic site, including an expanded pedestrian overpass at Evergreen Boulevard.
Vancouver Community Connector images / information from Allied Works Architecture
Allied Works Architecture + Gustafson Guthrie Nichol
GUSTAFSON GUTHRIE NICHOL LTD
The designs of Gustafson Guthrie Nichol (GGN) express the sculptural qualities of site-specific, contextual landscape. GGN’s multi-disciplinary work strengthens each site’s identity of culture, nature, history, and function. GGN offers special experience in designing high-use landscapes in complex, urban contexts. Their work involves substantial collaboration with other disciplines. On rooftops, over freeways, between buildings, or suspended in the air, GGN’s unusual landscapes are designed as sensuous, connected settings for diverse and ever-changing activities.
GGN’s recent project highlights include the Lurie Garden in Chicago’s Millennium Park, North End Parks in Boston, CityCenterDC and The Smithsonian’s Kogod Courtyard in Washington, DC, Seattle City Hall Plaza, Arthur Ross Terrace at the American Museum of Natural History in New York, and the new Bill and Melinda Gates Foundation headquarters in Seattle. GGN was recently part of the competition-winning team for the new Smithsonian National Museum of African American History and Culture.
Recent project awards include the ASLA National Award of Excellence and Award of Merit for Design, multiple WASLA Honor and Merit awards for Design, the Tucker Architectural Award. GGN has also been a two-time finalist for the Cooper-Hewitt National Design Award.
ALLIED WORKS ARCHITECTURE
– With offices in Portland, Oregon and New York, New York, Allied Works Architecture is engaged in a wide variety of cultural, commercial, and residential projects across North America.
Among the first projects completed by Allied Works were the Maryhill Overlook in the Columbia River Gorge and the adaptive reuse and transformation of an historic warehouse in Portland’s Pearl District for the world headquarters of advertising agency Wieden+Kennedy. In recent years, Allied Works has focused on important cultural and educational buildings within urban centers, arts districts, and academic campuses.
Completed projects include the Contemporary Art Museum St. Louis, a major addition to the Seattle Art Museum, the Booker T. Washington High School for the Performing and Visual Arts in Dallas, Texas, and the redesign of 2 Columbus Circle for the Museum of Arts and Design in Manhattan. Most recently, the firm completed a renovation and expansion of the University of Michigan Museum of Art in Ann Arbor, Michigan.
Current commissions include the National Music Centre of Canada in Calgary, Alberta, the Clyfford Still Museum in Denver, Colorado, a new animation studio for Pixar in Emeryville, California, two major residential projects – the Dutchess County Residence and Guest House and the Hudson Street Loft in New York, and master planning for the Pacific Northwest College of Art in Portland, Oregon and the Caldera Arts Foundation in Central Oregon.
ARUP
– Arup is a global firm of designers, engineers and business consultants providing a diverse range of professional services to clients around the world. The firm is the creative and inspirational force behind many of the world’s most innovative and sustainable building, transport and civil engineering projects. Highlights from Arup’s portfolio of projects include the Sydney Opera House, London’s Millennium Bridge, and many of the iconic buildings for the Beijing Olympics such as the Water Cube and National ‘Birds Nest’ Stadium. Arup provides its clients with the brightest minds who provide extraordinary business advice and creative solutions for the built environment.
Formed in 1946, the firm has over 10,000 staff working in more than 90 offices in 37 countries and our projects have taken us to more than 160 countries.
Beliz Brother
– Beliz Brother is a public artist based in Seattle, Washington. In 2000 she was named a Millennium artist with the project “Artists and Communities: America Creates for the Millennium” organized by the Mid Atlantic Arts Foundation. She is the recipient of several awards and grants, including a 1997 Bridge Fellowship at the Headlands Center for the Arts in Marin County, and a 1995 National Endowment for the Arts Visual Arts Grant.
In 1994 she traveled throughout Indonesia on a Lila Wallace-Reader’s Digest Arts International residency. Her work has been exhibited at the Seattle Art Museum, the Philadelphia Institute of Contemporary Art, San Francisco’s New Langton Art and the Henry Art Gallery in Seattle. Permanent installations of her sculpture can be seen at the Tech Museum of Innovation in San Jose, and City Hall, Swedish Hospital, and Harborview Medical Center, all in Seattle.
Location: Vancouver, Washington State, USA
New Vancouver Architecture
Contemporary Vancouver Architectural Projects
Vancouver Architecture Designs – chronological list
Vancouver Architecture Walking Tours by e-architect
Vancouver Architecture Studios
Vancouver Buildings
Harvest Green Project – Proposal 1
Romses Architects>
Harvest Green Project in Vancouver
Vancouver Convention Centre West
LMN Architects + DA/MCM
Vancouver Convention Centre Building
Sauder School of Business in Vancouver
Comments / photos for the Vancouver Community Connector Architecture in Clark County, Washington State page welcome.

