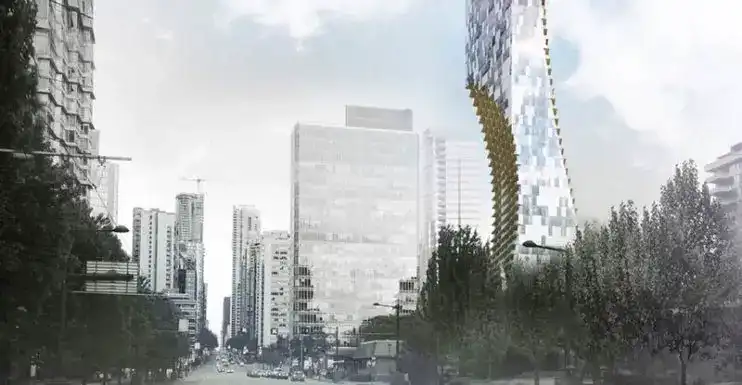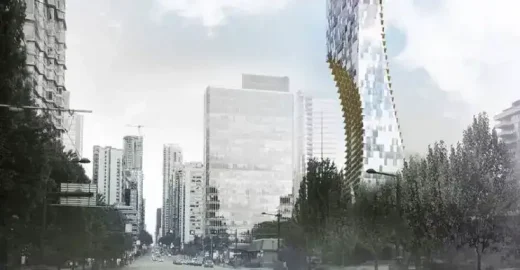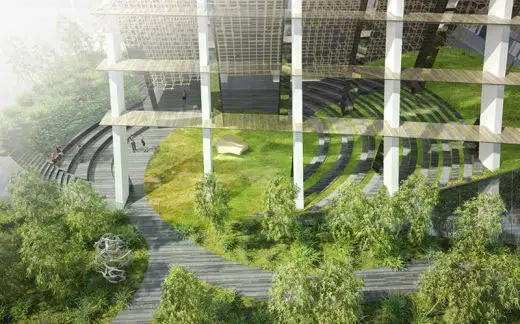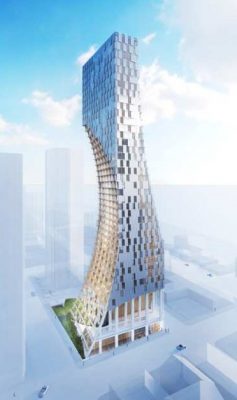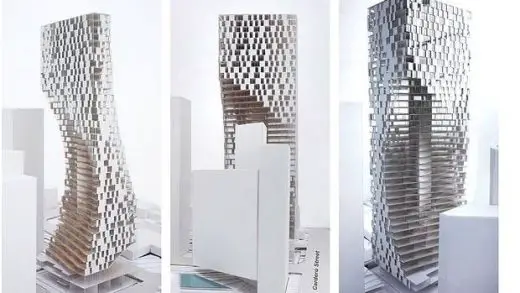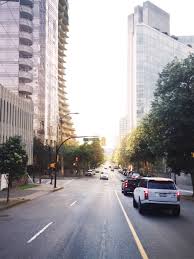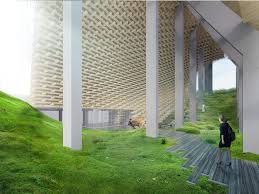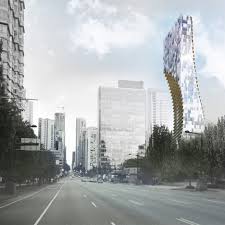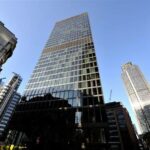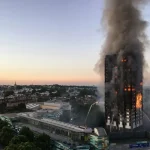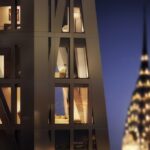Alberni by Kuma in Vancouver building, New BC skyscraper, High-Rise architect, 1550 Tower images
Alberni by Kuma in Vancouver
Residential Tower for Westbank Projects Corp in British Columbia design by Kengo Kuma & Associates
Design: Kengo Kuma & Associates, architects
Alberni by Kuma Tower in Vancouver
Location: Alberni and Cardero Street, Vancouver, BC, Canada
Alberni by Kuma is a 43-storey residential tower at Alberni and Cardero designed by Japanese architect Kengo Kuma for Westbank Projects Corp in Vancouver.
Kengo Kuma Tower in Vancouver
Reflective shingles on the facade of a proposed new residential tower on the West Georgia corridor are intended to make the building as ephemeral as possible, according to the Japanese architect who designed the building.
Kengo Kuma designed the 43-storey tower at 1550 Alberni with two deep recesses or scoops that set it apart from the traditional rectangular cuboid form of highrise towers.
“We wanted to respect our neighbouring towers by recessing our tower as much as possible,” Kuma said in an email interview. “Not only does this preserve their views, but also creates an urban space, which in turn becomes the main entrance to the tower. The design is therefore based on an urban strategy that aims to improve the city and its relation to nature.”
Kengo Kuma is one of Japan’s leading architects. His design was recently chosen for Tokyo Stadium for the 2020 Summer Olympics, controversially replacing Zaha Hadid Architects. The tower at Alberni and Cardero will be his first major residential tower in North America.
Kuma’s Vancouver tower is being built by Westbank Projects Corp. whose other Vancouver buildings include the Telus Garden on West Georgia and Vancouver House, under construction beside the Granville Street Bridge. The project is still a proposal as city council hasn’t yet approved rezoning for the site.
Kuma’s work is celebrated worldwide, said Westbank president Ian Gillespie.
“As city-builders, I believe our firm has a tremendous responsibility to contribute meaningful buildings to our city — creating ‘special moments’ of architecture in the city,” Gillespie said in a news release.
“As with his other projects, there is a lightness and openness to his Vancouver design.”
Kuma said the tower’s form is intended to relate to the natural surroundings of Vancouver, including views of the mountains, tree-lined streets and the proximity of the waterfront.
“The light in Vancouver is beautiful because it is gentle and fleeting,” he said. “We want to respond to the subtle qualities of light and create a facade that would disappear and reappear like clouds.”
He said the shingled panels will create soft, blurred reflections on the facade.
The building’s balconies will be made of wood. Kuma said he likes to use wood because of its warmth as a material. Using it on balconies will give “each unit the feeling of being close to the ground, and to nature.”
Various tower designs for the site:
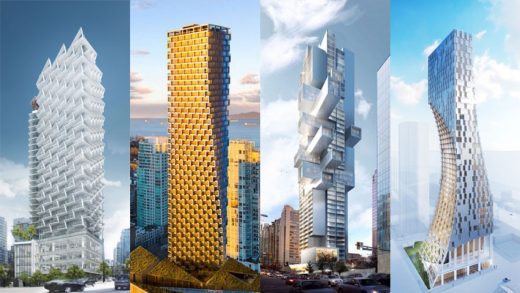
Describing the scoops out of the volume as “deductions,” Kuma said they also create a connection to the ground, which will be filled with a Japanese moss garden with a wood ceiling.
“At a larger scale, this deduction frames views along the street and creates a symbolic portal to the downtown area,” he said.
“The materiality — wood balconies and ephemeral facade — responds to the abundance of nature and the beautiful characteristics of natural light in Vancouver.”
Wood and greenery are also major elements in Kuma’s design of Tokyo Stadium. An architectural journal described the stadium as a “thoughtful fusion of traditional forms and materials with contemporary technologies.”
Kuma’s office is about five minutes away on foot from the oval-shaped stadium, which includes plants and trees on exposed terraces.
He said the stadium is in a park-like setting that is one of the rare areas in downtown Tokyo with trees.
“In spite of the relative lack of greenery, there is a strong collective appreciation of nature among Japanese people,” he said.
“There is also an important historical reference in the tradition of wood structures — the oldest wood structures in the world are in Japan. Given this context, I would like the stadium to relate to both the environmental and psychological values of the country.”
He said he wants the park to “flow into the stadium” and not dominate its surroundings.
“It is important that the stadium is part of the park, and not the other way around.”
The choice of Kuma’s design for the Olympic Stadium in Tokyo was not without controversy. Originally, a design for the stadium by Zaha Hadid, the London-based architect, was chosen for the 2020 Olympics. She was fired by Japanese officials over what they claimed to be massive cost overruns. Hadid spoke out repeatedly about the decision and called it unfair and political. She died suddenly last month.
Kuma is head of Kuma Laboratory at the University of Tokyo, where he is a professor at the graduate school of architecture.
The 43-storey tower at Alberni and Cardero is still at the proposal stage. City council still hasn’t approved the zoning for the site.
Alberni by Kuma (1550 Alberni):
• Rising 133 m (436 ft.), the 43-storey residential tower will include 188 condominiums as well as a ground-floor Japanese restaurant.
• The building is at the corner of Alberni and Cardero on the northern edge of the West End along the Georgia-Burrard corridor.
• It will include six levels of underground parking for 271 vehicles, 248 bike parking spots inside and out and 49 electric vehicle charging spots.
• In the rezoning proposal, developer Westbank wants to remove a lane of parking to create a bikeway and pedestrian-friendly area along Cardero.
Source: Alberni by Kuma in Vancouver
Website: 1550 Alberni Site by Kuma in Vancouver
Location: Alberni Street, Vancouver, BC, Canada
New Vancouver Architecture
Contemporary Vancouver Architectural Projects
Vancouver Architecture Designs – chronological list
Vancouver Walking Tours by e-architect
TELUS Garden
Design: Henriquez Partners Architects
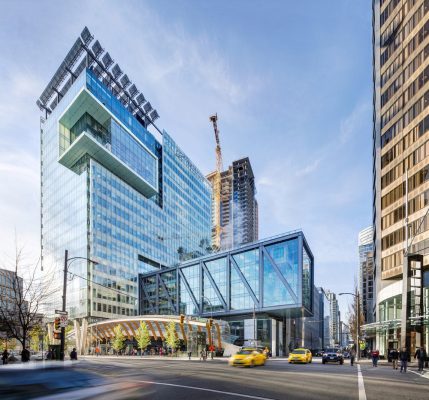
image from architects
TELUS Garden Vancouver
Beach and Howe Tower, Vancouver, BC, Canada
Beach and Howe Tower Vancouver
Sauder School of Business
Sauder Business School, British Columbia
Vancouver Convention Centre West
Vancouver Convention Centre West
Canadian Architectural Designs
Canadian Building Designs – architectural selection below:
Comments / photos for the Alberni by Kuma in Vancouver Architecture design by Kengo Kuma & Associates architects page welcome

