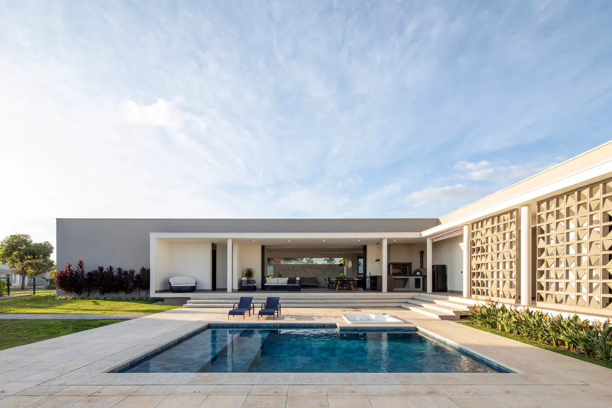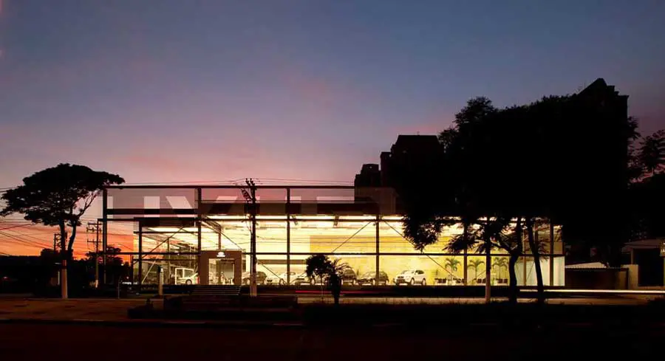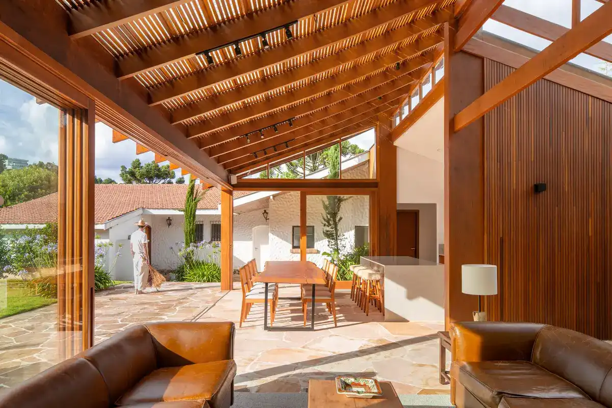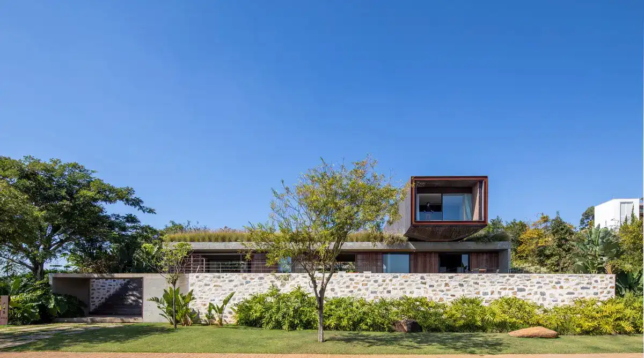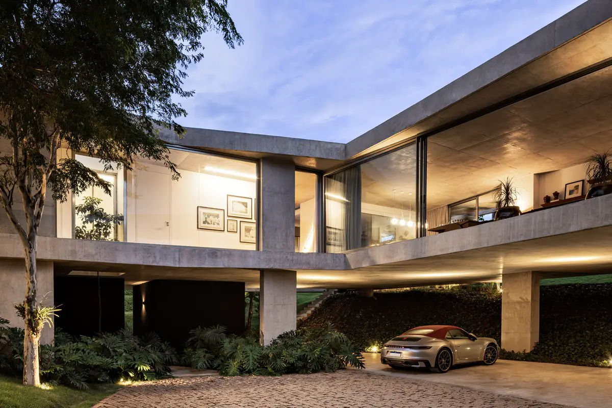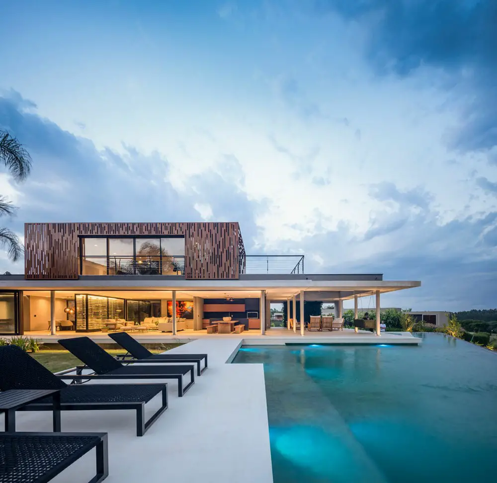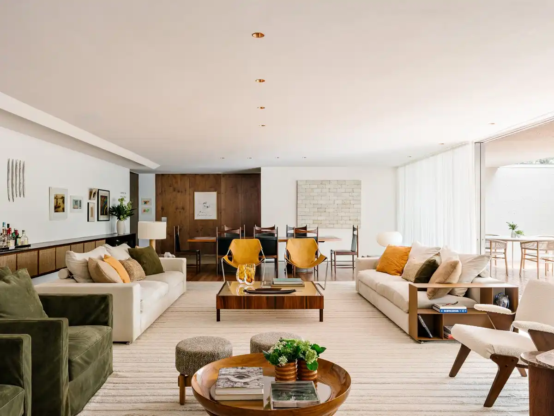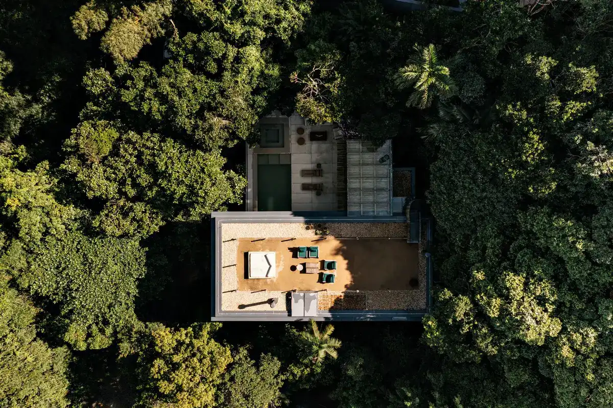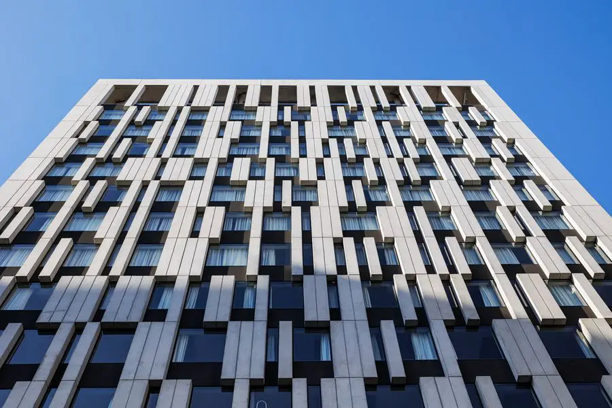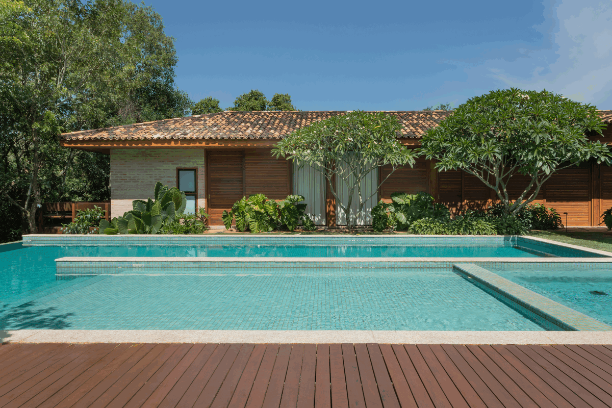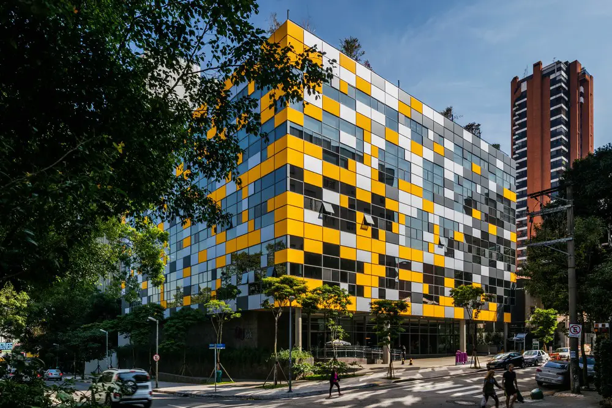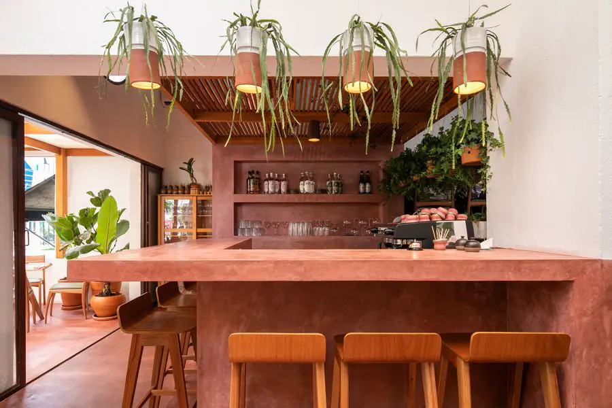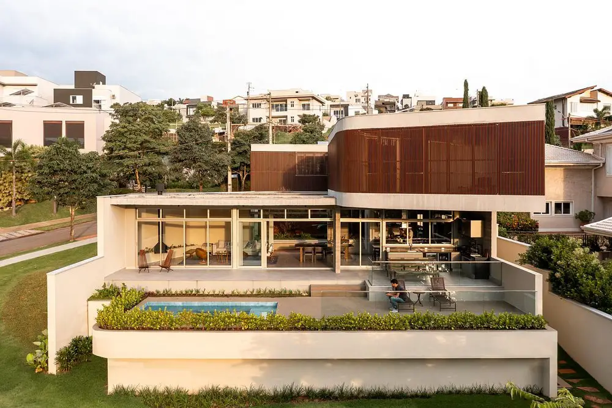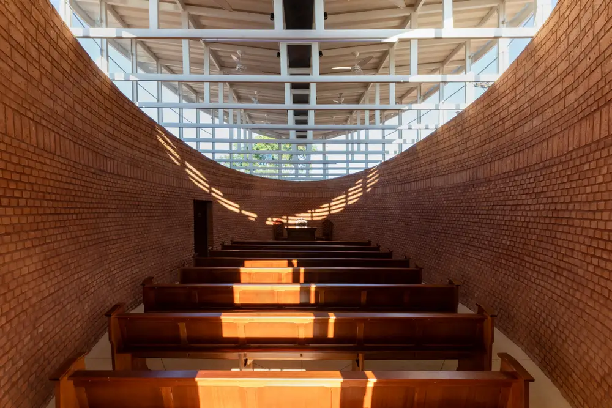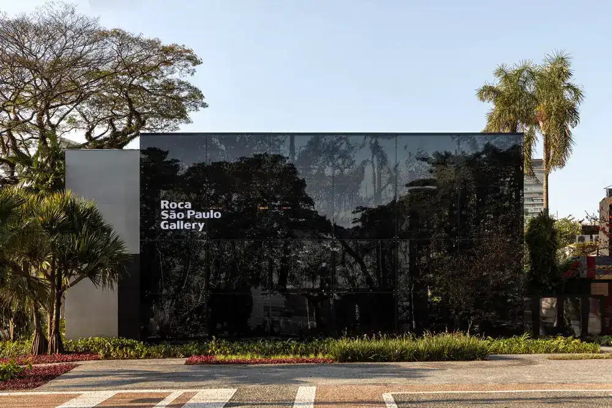São Paulo buildings designs
São Paulo architecture designs and architects
New São Paulo buildings designs – SP architecture news, Brazilian architectural images, plus architects offices. Find modern property developments in this large city in Brazil, South America.
São Paulo Architect: Brazilian Architecture Studios
São Paulo architects, Brasil – architecture studio details for design offices in Brazil – contact info for São Paulo architect studios & architectural practices
Capivari House Extension, Campos do Jordão-SP, Brazil
Capivari House Extension, Campos do Jordão, São Paulo: Brazilian home designed by VAGA Architecture office – annex structure redefines the experience of living and coexisting
Subtraction House, Braganca Paulista, São Paulo
Subtraction House is located in the high-end residential condominium Quinta da Baroneza, São Paulo. The property, designed by FGMF Arquitetos for a couple and their teenage son, was strategically placed on a square plot, taking advantage of the gently sloping topography and offering generous views
RC House, Porto Feliz Sao Paulo property
RC house designed by Architects+Co to see the sun all day long in the leisure area: the building with good views of ponds and woods of Fazenda Boa Vista, in Porto Feliz, São Paulo
Core Pinheiros, São Paulo, Brazil property
Core Pinheiros, Mixed-Use Complex signed by aflalo/gasperini arquitetos combines the concept of “home, hotel & health” in the heart of São Paulo. The complex includes residential units, medical offices and a diagnostic center of the Albert Einstein network, as well as a Radisson hotel.
Casa RF, Itu, São Paulo, Brazil house
Casa RF, designed by Daniel Fromer & Arquitetos, was a country house that conveyed a sense of calm and tranquillity for days of rest. Located in a residential condominium in Itu, in the interior of São Paulo, the house in the middle of a preserved area has become a refuge for the new couple who recently bought the property
Nubank Headquarter in São Paulo Office Building
Designed by Dal Pian Arquitetos, Nubank Headquarter was conceived as a cube pierced by a continuous central void facing the reception areas of the building. On a square-shaped plot in São Paulo, the Rebouças Module consists of office units, a ground floor theatre and garage basements.
São Paulo architecture designs, SP buildings
São Paulo architecture designs 2017 to 2023. latest SP buildings in Brazil by top architects offices – Brazilian architecture projects, South American property photos
Cajuí Restaurant São Paulo, Brazil
Located in the Vila Madalena neighborhood in São Paulo, the Cajuí Restaurant, signed by VAGA Arquitetura, was inspired by culinary concepts – which include the use of natural ingredients in the dishes and the premise of being accessible to all
Axial House, São Paulo, Brazil
Designed by TAU Arquitetos, Axial House is situated in a countryside São Paulo condominium, where the home embraces its corner lot and fosters a harmonious connection with the surroundings. The irregular terrain shape guided the design axes, resulting in a three-story, 450 sqm residence

