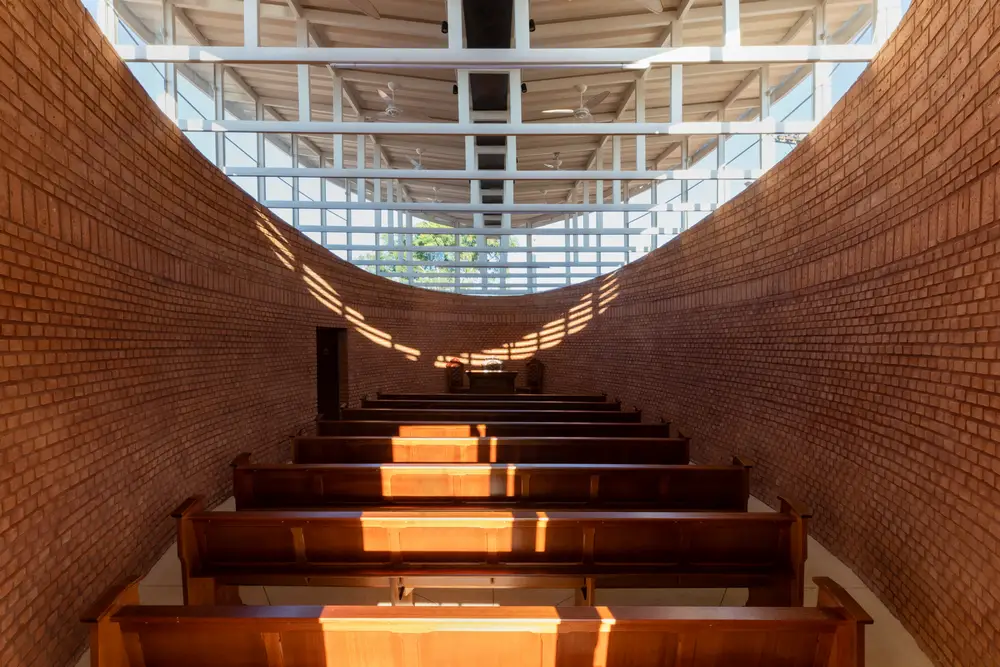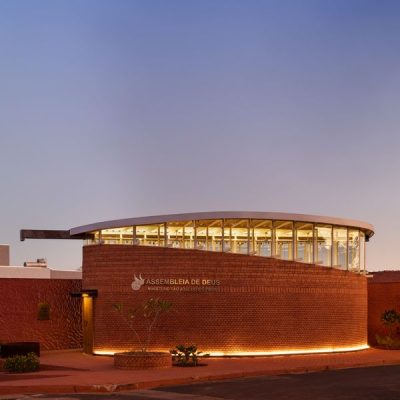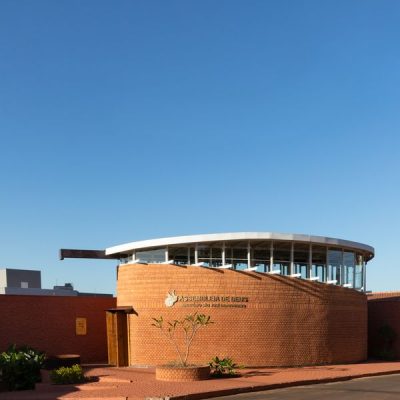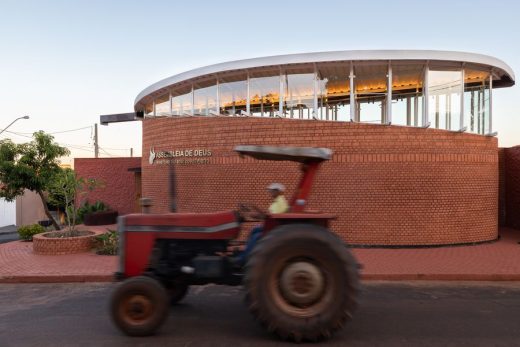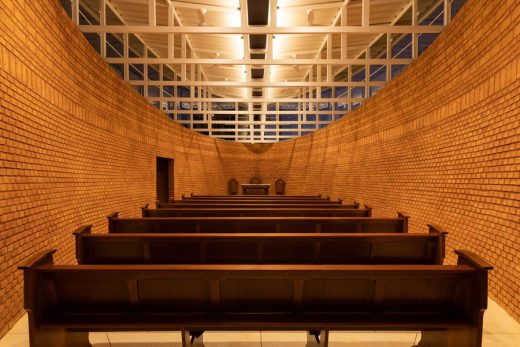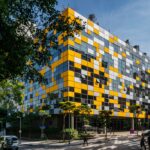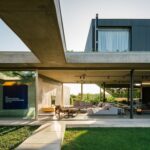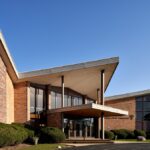Granada Church São Paulo building, Nova Granada religious architecture images, New SP design project in Brazil
Granada Church in São Paulo
14 September 2023
Architects: HAA Studio
Location: Nova Granada, São Paulo, Brazil, South America
Photos by Julia Novoa
Granada Church, Brazil
The projects start long before the architects enter the process, they are managed by future clients, nurtured until they reach a maturity in which it is possible to move from the dream plan to an abstraction of physical materiality, which we call an architectural project.
The process of this project was no different, but what is interesting to tell is how this gestation contained in itself the essence of what the created space intends to propagate.
After receiving a small corner plot of land from his grandparents in the municipality of Nova Granada, in the interior of the state of São Paulo, land that housed his grandparents’ old house, the future client, together with his family, decides to build a small church as a tribute to their grandparents who were faithful devotees, and after construction, to donate to the centuries-old Christian denomination that the grandparents followed.
We received an invitation to carry out this project that should be a symbol of devotion to the memory of our ancestors, and a reminder to the present that the logic of capital has become a religion of the so-called non-religious, to develop a private real estate operation without the purpose of a financial return would be blasphemy in this entourage.
During the design process, research was carried out on the essential values of primitive Christianity. Knowing the biblical metaphors and allegories that use material elements to explain metaphysical or spiritual relationships and somehow bring these material symbols on the walls, floor and ceiling, making the space a narrative scenario.
The project program was very succinct; a hall for about 70 people, bathrooms and a small office. The biggest challenge was to develop an implantation that spatially accounted for this scale in a corner plot of just 153 sqm, measuring 8.5m by 18m in length that was kind urbanistically speaking. Not only serving the church members, but the locals as well, we didn’t want to add another wall to the sidewalk, or reduce the corner’s visual cone.
After some tests of possible ways to house this public, it became clear that the ellipse with the axis rotated by 16° was our best option, thus we managed to eliminate the idle spaces that formed in the corners of the hall if the shape was a rectangle, reaching a comparatively smaller area for the same number of users, and still provide an urban fluidity for pedestrians, adopting the free areas of this corner lot as a continuation of the sidewalk, with uses of a small public square, without gates or walls, a invitation to coexistence.
The ellipse shape in the interior layout of the hall results in a double circulation around the entire perimeter, reducing the discomfort of entering and exiting through only one end of the seats.
Conceptually, the dualism between earth and sky, body and spirit, matter and light, opacity and transparency separated by base and cover was sought. For the materiality of the base, massive clay bricks were used, which biblically represents the body in several passages, citing two of them, where the first talks about the creation of man, and the second about the figure of God as a potter;
“Then the Lord God formed a man from the dust of the ground and breathed into his nostrils the breath of life, and the man became a living being.” Genesis 2:7
“Yet you, Lord, are our Father. We are the clay, you are the potter; we are all the work of your hand..” Isaiah 64:8
In the biblical scriptures, life is formed from this encounter between clay and breath. For the design of the roof, we sought to bring lightness, light and immateriality, for which we used trellises and isothermal metallic tiles, both with white paint. The roof has a central water catchment through a large corten steel gutter, the contrast between the dark color of the gutter and the white surface of the roof creates a highlight for this longitudinal element that is transversal to the trusses, forming an abstraction of the cross, symbol of the gospel, in a subtle way.
The rain gutter in corten flows into a circular tank of the same materiality, generating a visible, audible and touchable waterfall, water also being a recurring element in the bible.
“but whoever drinks the water I give them will never thirst. Indeed, the water I give them will become in them a spring of water welling up to eternal life.”John 4:14
Granada Church in São Paulo, Brazil – Building Information
Project Authorship: Homã Alvico – https://www.ha.arq.br/
Structural Design: YCON Engineering – https://yconengenharia.com.br/
Luminous Design: Lichia Lighting – Lighting Projects
Construction Management: Felipe Zevoli
Supplier of Bricks: Olaria Galliot
Project Date: 2021
Construction Completion Date: 2023
Photography © Julia Novoa – https://julianovoa.com.br/
Granada Church, São Paulo, Brazil images / information received 110923 from HAA Studio Brasil
Location: São Paulo, SP, Brasil, South America
São Paulo Architecture
São Paulo Architectural Projects – selection of contemporary architectural designs:
São Paulo Architecture Designs – chronological list
São Paulo Architecture Walking Tours by e-architect
Design: FGMF Arquitetos
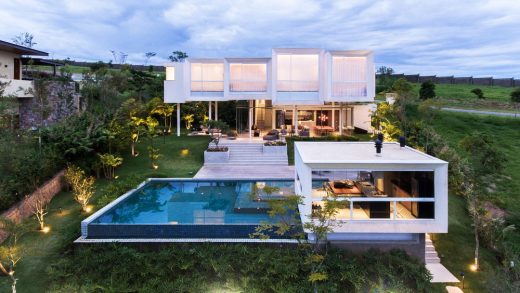
photo : Estevam Trabbold
Casa Neblina
Design: Studio Otto Felix
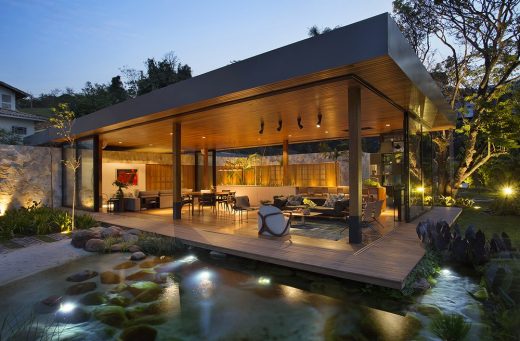
photo : Denilson Machado – MCA estudio
New House in Campinas
Architect: Flavio Castro
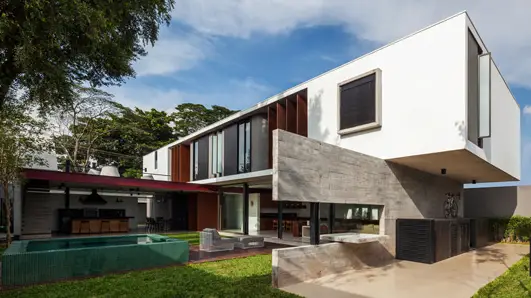
photograph : Nelson Kon
Planalto House
Design: Marcio Kogan Arquitetos
Casa Panamá
Casa 6
Design: Marcio Kogan Arquitetos
House 6
Comments / photos for the Granada Church in São Paulo, Brazil design by architects HAA Studio, SP, page welcome.

