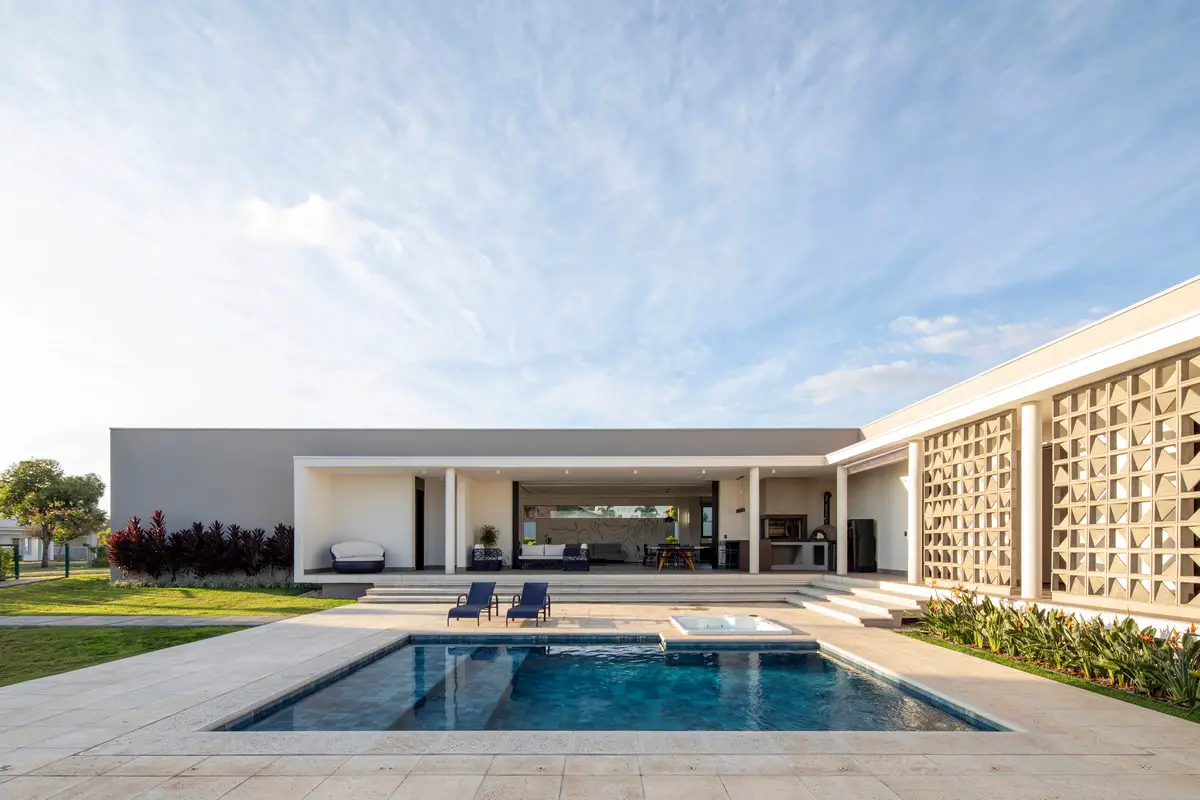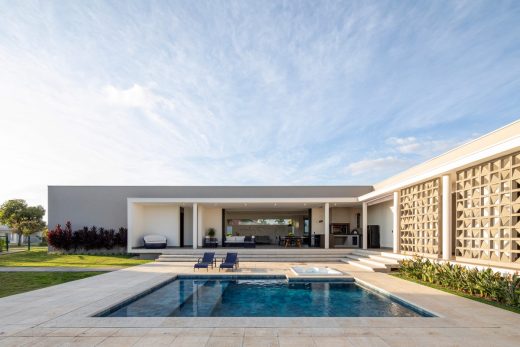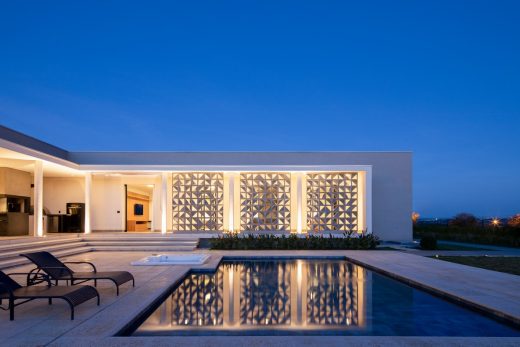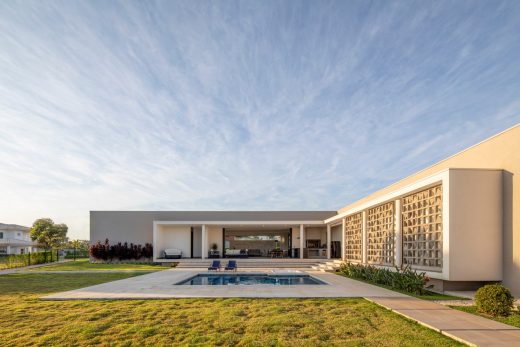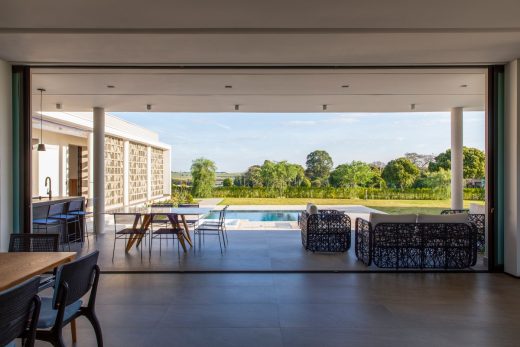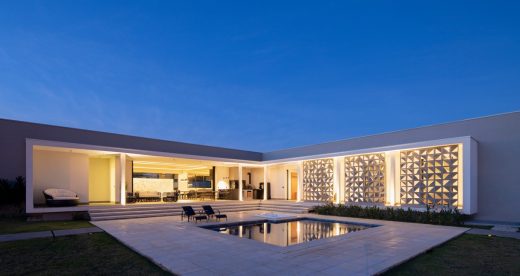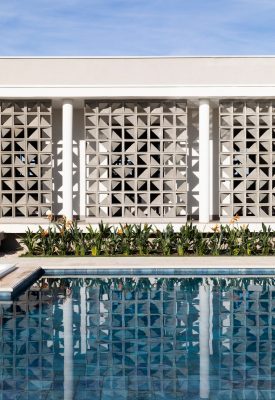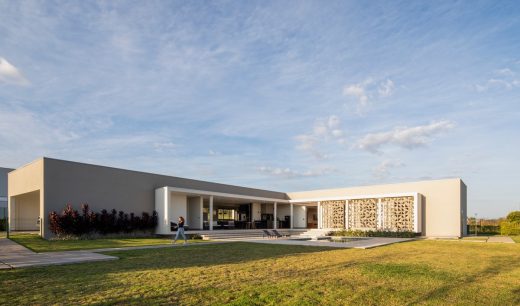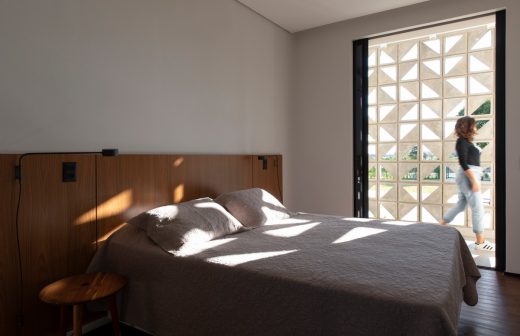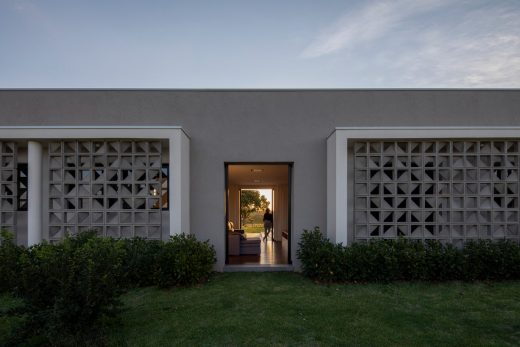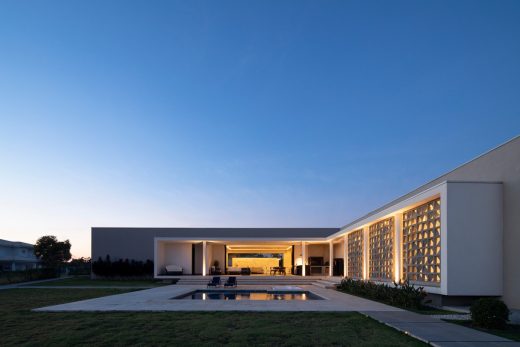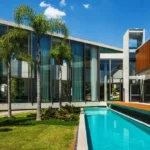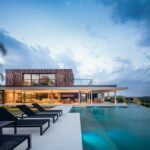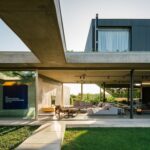Capivari house extension, Campos do Jordão-São Paulo home, Brasil real estate images, SP property
L-shaped House in Jaguariúna, SP
17 April 2024
Architects: STArq
Location: Jaguariúna, São Paulo, Brazil, South America
Photos by Maíra Acayaba
L-shaped Jaguariúna House, Brazil
The STArq office designs the L-shaped House a residential project implemented in an L shape, which highlights the cobogó cladding, in Jaguariúna, in the interior of São Paulo.
The Starq Architects office is recognized for signing corporate and residential projects of excellence, but this time the team raised the bar by delivering a special residence in Jaguariúna, São Paulo, Brazil.
The house, which highlights the versatility and technical expertise of the office, was designed to meet the briefing of a loyal client – with whom the headquarters has already collaborated on other typologies. Executed as a residence to enjoy weekends, in line with the desires of the property owners, the dwelling received spacious environments, with fluid circulation and very welcoming spaces for family and friends socializing.
Set in a rectangular plot of 2000 sqm, it adopts an L-shaped implementation solution both to optimize privacy and to provide excellent sunlight in the intimate sector (bedrooms), as well as to create an open connection to the social area adjacent to the pool.
Although the terrain appears flat, a slight slope, approximately 80 cm diagonally, was strategically considered during construction. Thus, the house was positioned at the highest point, allowing the openings to the back of the land to be practically at the same level.
Towards the front, facing the pool, levels were created, including a staircase that also functions as a gathering area.
The project stands out for its harmonious integration around the central point (social) of the layout, comprising the pool, barbecue area, kitchen, and living room areas.
It is worth noting the clever solution applied to the composition, in the private wing of the owners, including the master and children’s bedrooms. These rooms are isolated – ensuring the quiet rest of the users. A latticed element was strategically applied on the surface, in front of the bedrooms, with the aim of providing extra privacy and solar protection.
The wife’s passion for gastronomy inspired the concept of the complete gourmet kitchen, equipped with an island and wood-fired oven.
Considering the high temperatures of the city, the project incorporates eaves and cobogós to protect the sleeping and social areas from direct sunlight.
Not to mention that the 3.20-meter high ceiling provides a consistently airy atmosphere in the spaces. Very Brazilian, the cobogó steals the scene of the house and injects extra charm into the architectural narrative of the project; furthermore, the cladding ensures permanent cooling of the interiors, as well as a lace-like light full of poetry on sunnier days.
About ST Arq:
ST Arq is always close to its clients. The care in accompanying all processes from start to finish and the knowledge of both architecture and construction are differentials.
A full-service company that offers everything from support in searching for new spaces to construction consultancy, project development, budgeting, and office area construction.
Photography: Maíra Acayaba
L-shaped Jaguariúna House, São Paulo, Brazil images / information received 170424
Location: Campos do Jordão, São Paulo state, Brasil, South America
São Paulo Architecture
São Paulo Architectural Projects – selection of contemporary architectural designs:
São Paulo Architecture Designs – chronological list
São Paulo Architecture Walking Tours by e-architect
Design: FGMF Arquitetos
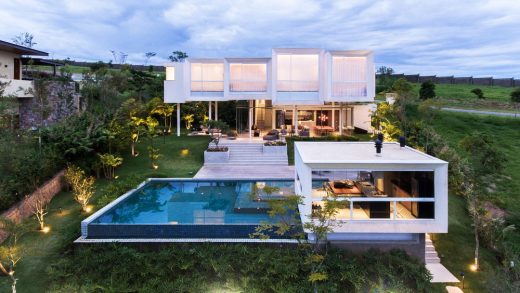
photo : Estevam Trabbold
Casa Neblina
Design: Studio Otto Felix
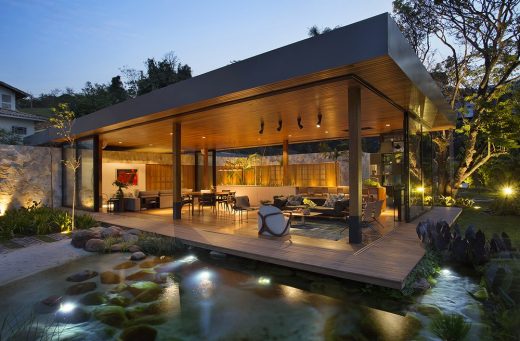
photo : Denilson Machado – MCA estudio
New House in Campinas
Architect: Flavio Castro
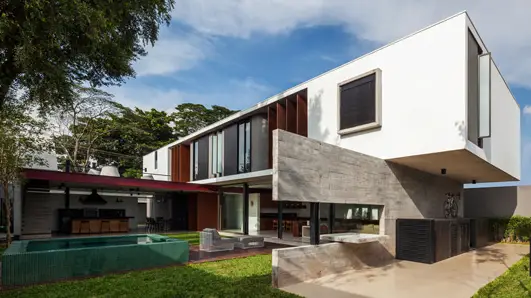
photograph : Nelson Kon
Planalto House
Design: Marcio Kogan Arquitetos
Casa Panamá
Casa 6
Design: Marcio Kogan Arquitetos
House 6
Comments / photos for the L-shaped Jaguariúna House, São Paulo, Brazil – modern property design by STArq, Brasil, South America, page welcome.

