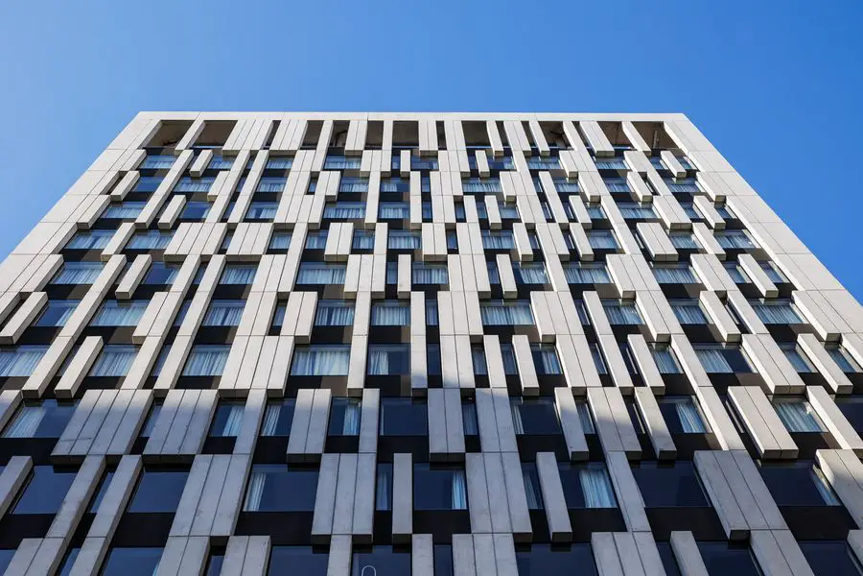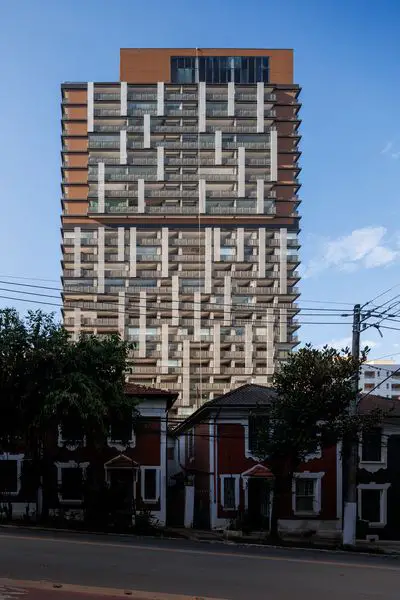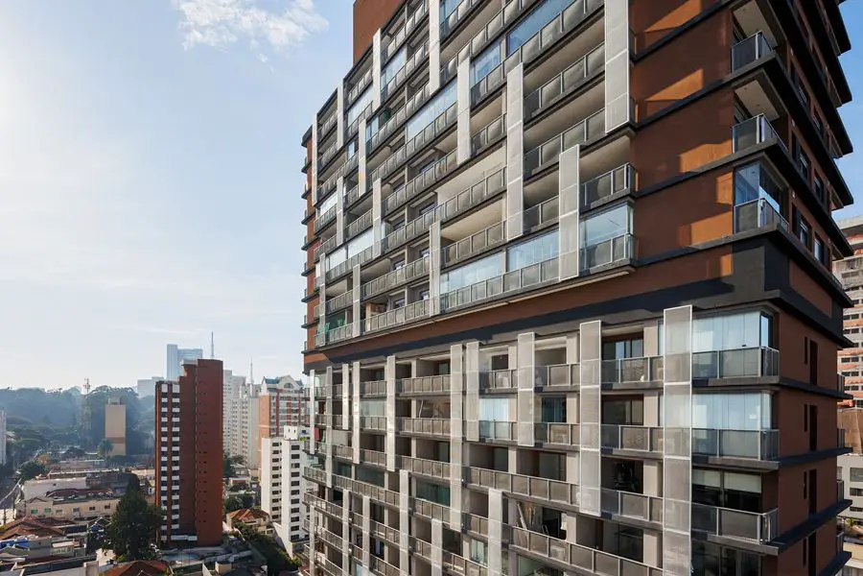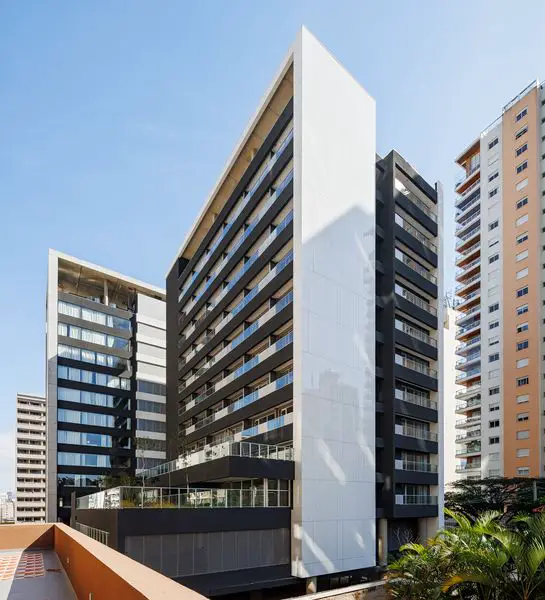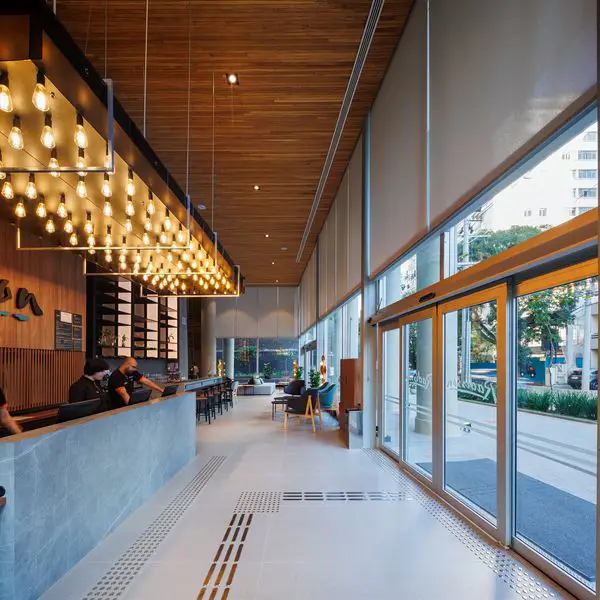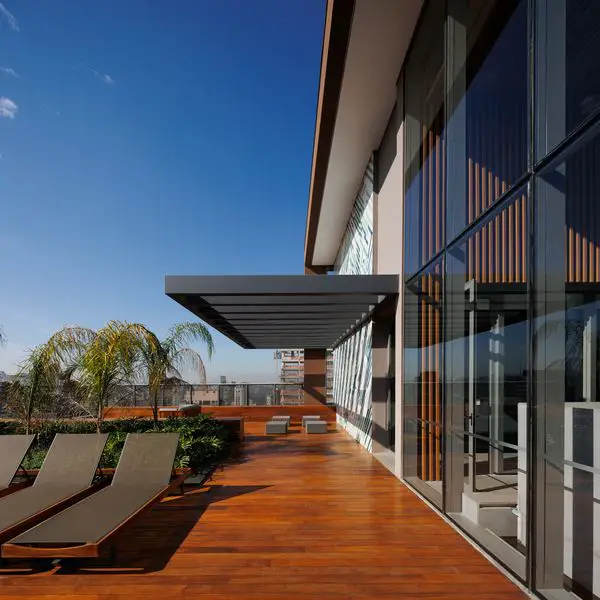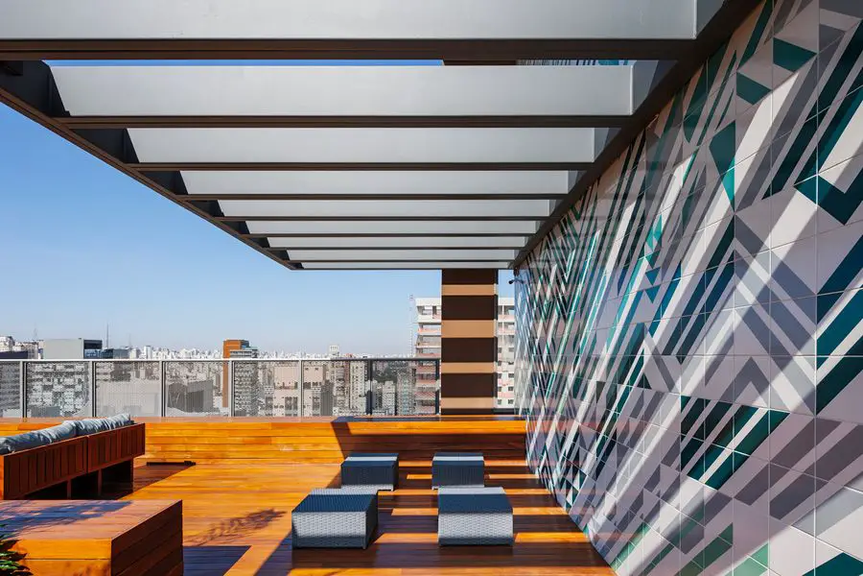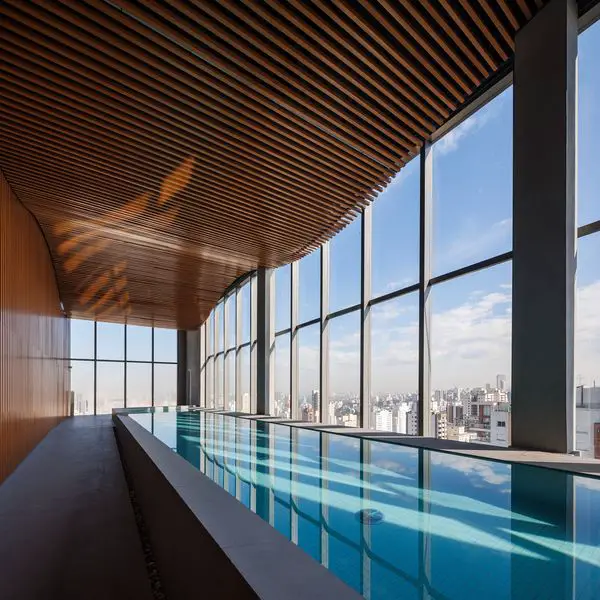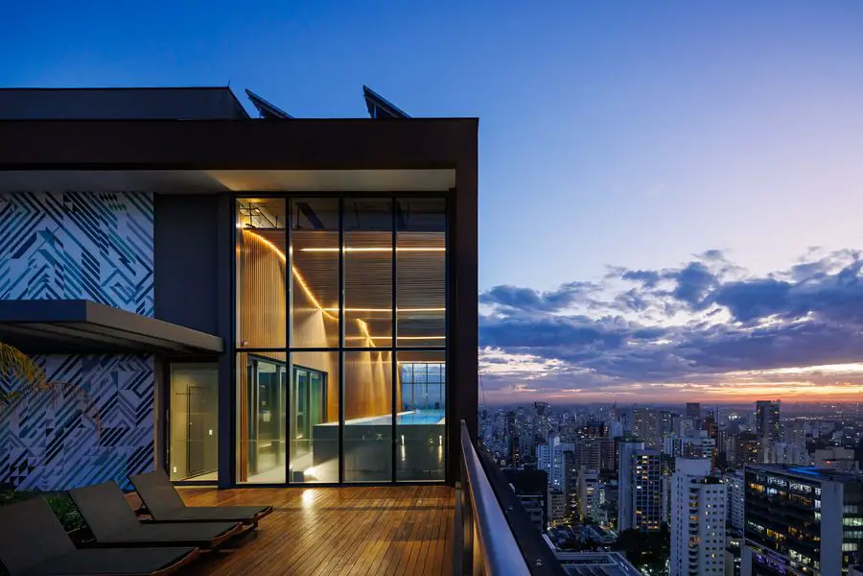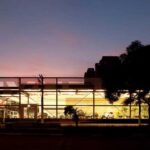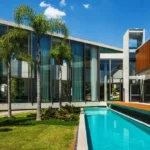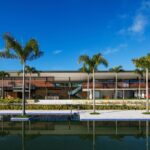Core Pinheiros São Paulo building, Brasil mixed-use complex images, New SP property design project in Brazil
Core Pinheiros in São Paulo
20 October 2023
Architects: Aflalo/Gasperini arquitetos
Location: Pinheiros, São Paulo, Brazil, South America
Mixed-Use Complex signed by aflalo/gasperini arquitetos combines the concept of “home, hotel & health” in the heart of São Paulo.
Photos by Daniel Ducci
Core Pinheiros, Brazil
São Paulo, October 2023 – There’s something new in Pinheiros, neighborhood in Sao Paulo: Core Pinheiros has just been finalized, a mixed-use complex on the corner of Arthur de Azevedo and Cristiano Viana streets. Developed by You Incorporadora and Paladin Realty, in partnership with Toledo Ferrari, the complex was designed by firm aflalo/gasperini arquitetos and includes residential units, medical offices and a diagnostic center of the Albert Einstein network, as well as a Radisson hotel. The privileged location, close to the Oscar Freire metro station, is one of the regions with greatest growth and increasing value in the city, with various dining, cultural and service options.
The development has two towers, one with 280 residential units, from one to three bedrooms; and another for doctors’ offices and the hotel, on a 4 thousand square meter plot. The Radisson Hotel, managed by Atlantica Hotels, has 152 apartments with an average area of 25 sq. m. The architectural design seeks to harmonize the urban dynamics with residential quietude by integrating different uses and ensuring a continuous flow of people at all hours. “While it preserves individuality, the complex has accesses on three streets; each use comes through a different street, so the entrances are exclusive,” points Grazzieli Gomes Rocha, partner at aflalo/gasperini arquitetos.
The complex’ architecture stands out with its diverse composition. On the commercial tower, the emphasis is its simple volumetry, where the materiality of white glass for the medical offices and vertical concrete elements on the hotel façade create dynamic lines and a unique identity. On the residential building, the warmer color scheme brings a sense of home, of comfort, with shades of terracotta and striking horizontal details that act as flaps at each level.
“The design embraces the city with two distinct volumes, an impressive 22-story residential building located on a quiet street; and the commercial sector integrated to the hotel, taking the busy corner of Arthur de Azevedo and Cristiano Viana streets, forming a harmonious 11-story complex,” adds Felipe Aflalo Herman, partner at firm aflalo/gasperini arquitetos.
The development also includes common and operational areas, entry lobby, terrace, garden, fitness area and a restaurant, with landscaping signed by Cardim Arquitetura Paisagística.
Core Pinheiros in São Paulo, Brazil – Building Information
Architects: aflalo/gasperini arquitetos – @aflalogasperini_arquitetos
ABOUT AFLALO/GASPERINI ARQUITETOS
Founded in 1962, aflalo/gasperini arquitetos combines longevity and innovation in the development of architecture solutions, creating architecture that communicates with the city and the people, prioritizing works that include the three pillars – environment, people’s quality of life, and mobility. In 60 years, the firm has become renowned as one of the greatest in Brazil, having signed architecture landmarks such as IBM’s headquarters, the Rochaverá Complex and the Federal Court of Accounts building in São Paulo (SP), Theater Claudio Santoro in Campos do Jordao (SP), Hotel Fasano Itaim and residential Habitarte.
aflalo/gasperini develops projects for multiple uses, including commercial, residential, mixed-use, hotel, educational and industrial, resulting from extensive research of materials and a complete analysis of the urbanistic plan. From conception to design to the choice of materials to construction, the firm has more than 35 LEED-certified projects (Leadership in Energy & Environmental Design), one of the strictest environmental certifications in the world.
Photography © Daniel Ducci
Core Pinheiros, São Paulo, Brazil images / information received 191023
Location: São Paulo, SP, Brasil, South America
São Paulo Architecture
São Paulo Architectural Projects – selection of contemporary architectural designs:
São Paulo Architecture Designs – chronological list
São Paulo Architecture Walking Tours by e-architect
Design: FGMF Arquitetos
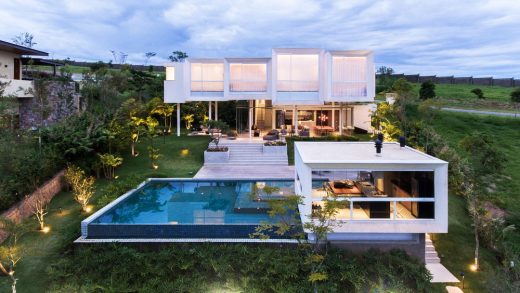
photo : Estevam Trabbold
Casa Neblina
Design: Studio Otto Felix
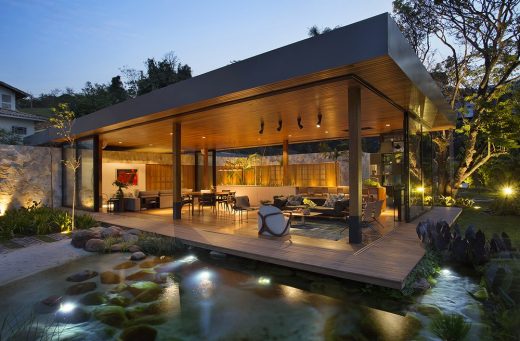
photo : Denilson Machado – MCA estudio
New House in Campinas
Architect: Flavio Castro
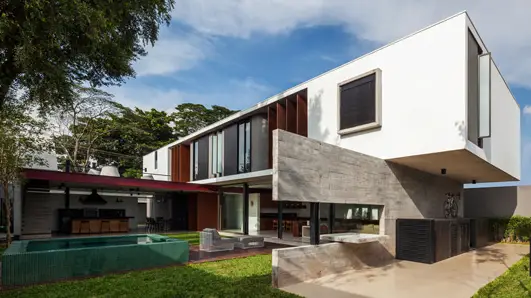
photograph : Nelson Kon
Planalto House
Design: Marcio Kogan Arquitetos
Casa Panamá
Casa 6
Design: Marcio Kogan Arquitetos
House 6
Comments / photos for the Granada Church in São Paulo, Brazil design by architects HAA Studio, SP, page welcome.

