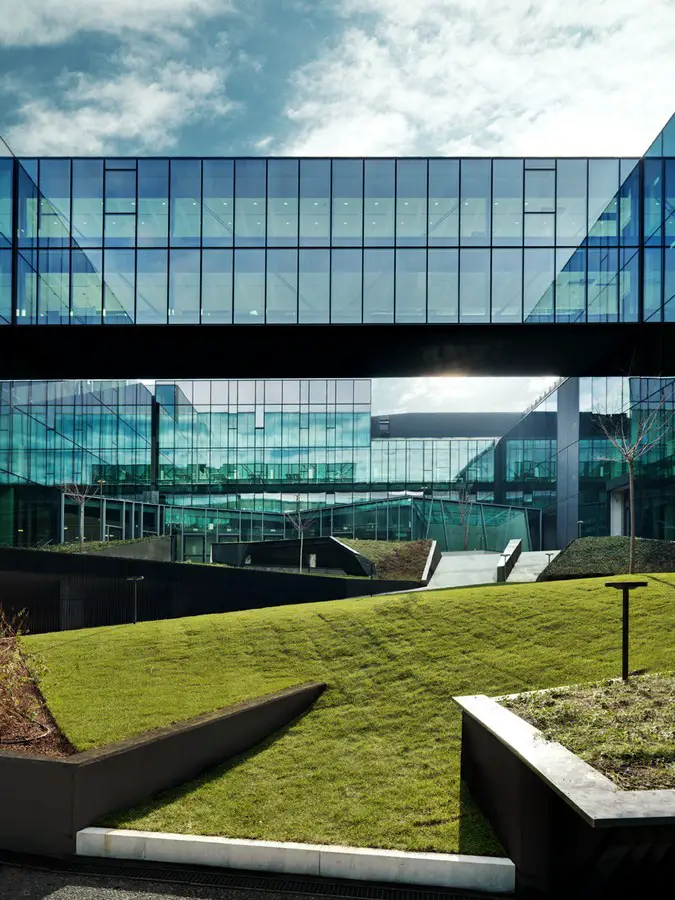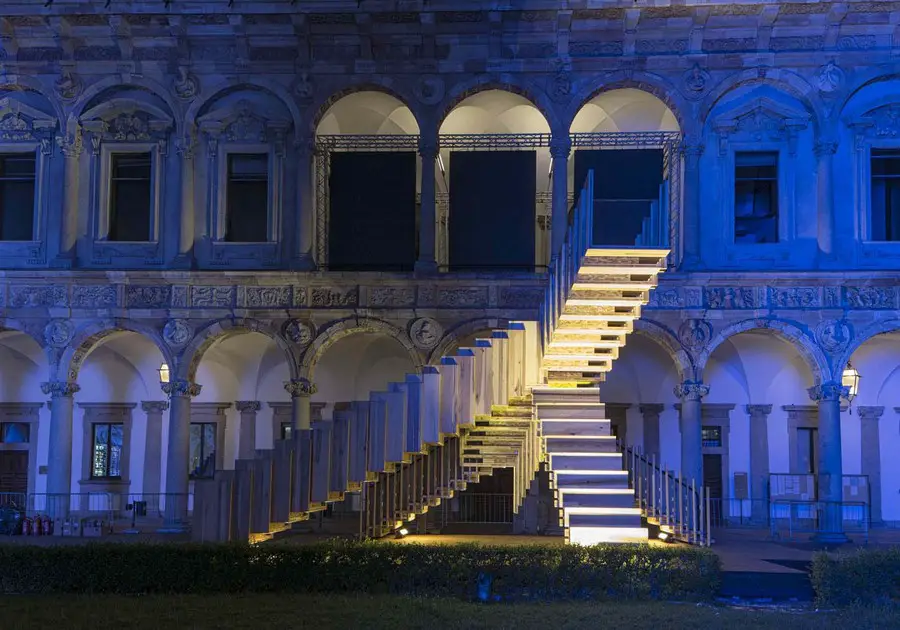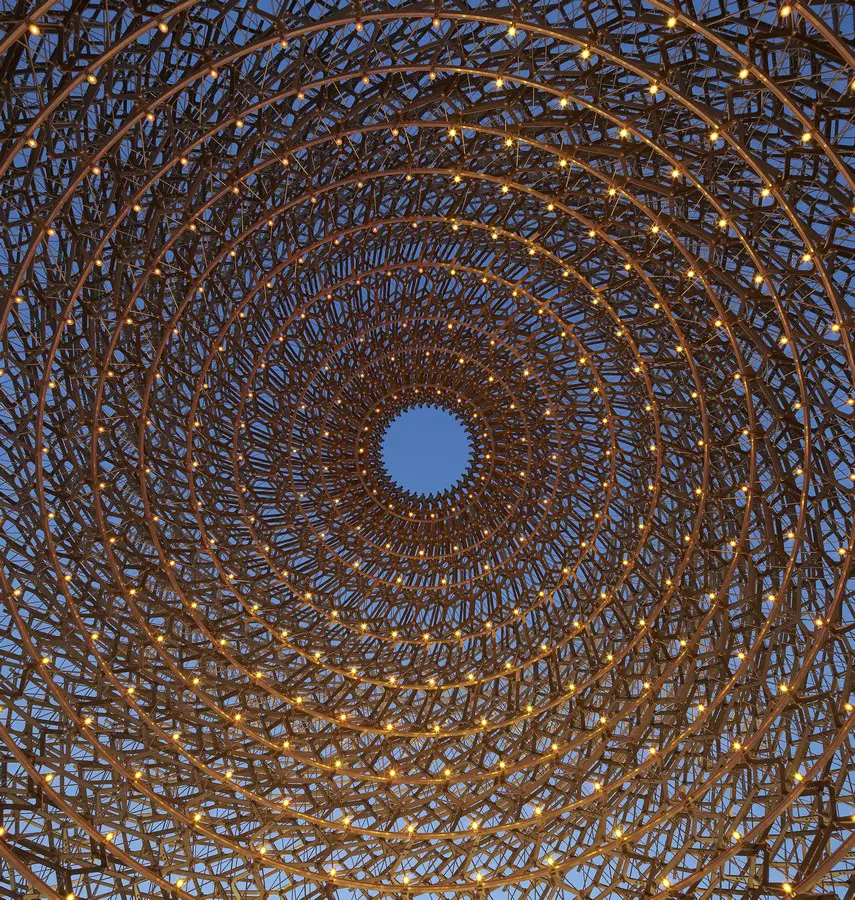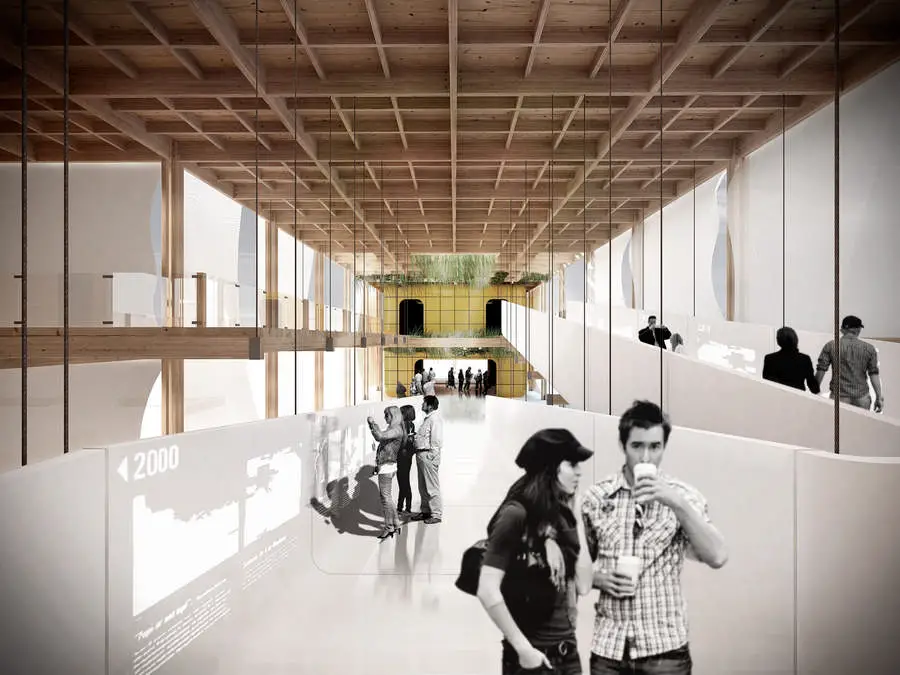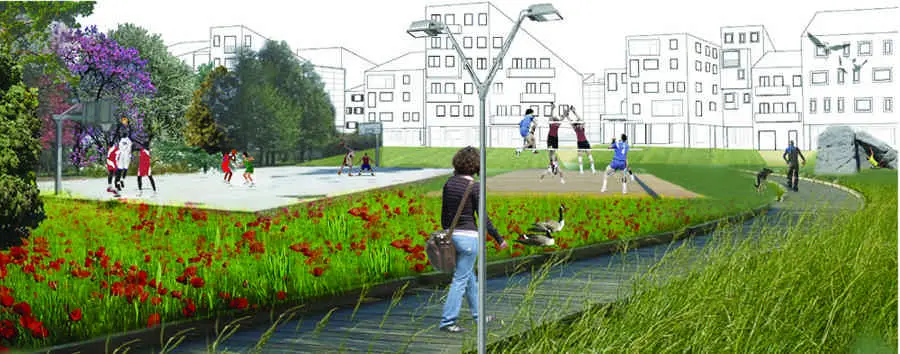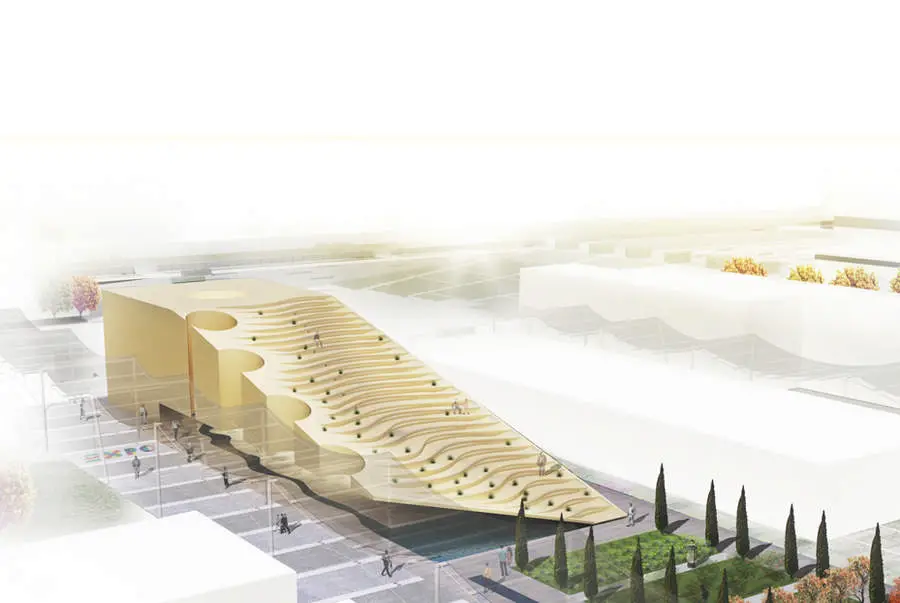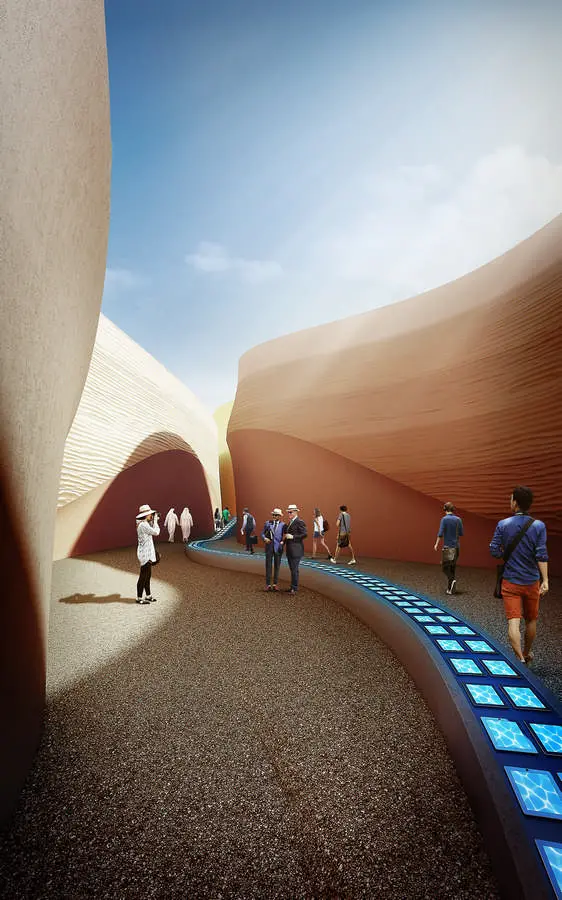China Pavilion Expo 2015 in Milan
China Pavilion Expo 2015 in Milan is drawing worldwide appreciation for its design. The Pavilion creates a serene, organic setting for visitors to explore Chinese culture. This is China’s first national expo pavilion outside the country’s borders.

