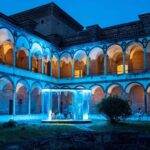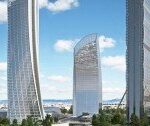Isozaki Tower Milan Staircase Design, Italian Building Development, Italy Architecture
Isozaki Tower Milan Building
Staircase Design for Tallest Building in Italy, CityLife Real Estate Project
27 Nov 2014
Tallest Building in Italy
Italian designer Fontanot teams up with Isozaki for World Expo project
Isozaki Tower in Milan
With World Expo 2015 around the corner in Milan, construction is at its height for the CityLife project forecasted to finish by spring, and Italian staircase designer, Fontanot, has a major hand in the finishing touches
With a reputation for meticulously crafted staircases, Italian designer, Fontanot, takes on its most prestigious contract project to date: Japanese architect Arata Isozaki’s staircase design for Isozaki Tower. Standing at 202 meters tall and 50 stories high, Isozaki Tower is the tallest building in Italy, and one of three towers to complete the CityLife real estate project in anticipation of World Expo 2015 beginning in May.
Boasting a list of prestigious contract projects around the globe including staircase creations for the Scavolini Showroom in New York and the Trish House in Kent, Fontanot brings forty years of creativity and expertise to the table once again, teaming up with world-renowned Japanese architect, Arata Isozaki. The Isozaki staircase project was an extensive and meticulous project.
“Working with Arata Isozaki, a world renowned architect,” explains contract manager Fabio Gasperoni, “brought even more scrupulous attention to the detail and research in the materials. The overall size of the project was a challenge in terms of studying all the particulars, up to the installation, in such an important construction site.”
The final Fontanot product is a 150 cm wide staircase connecting the different halls with a lateral structure in varnished steel. Tempered stratified glass panels and interposed film are inserted inside the structure with a shiny polished border on all four sides. Each glass panel is spaced out by a stainless steel. The railings, also stainless steel, will have an integrated LED illumination system. The treads as well as the landings are in white Lasa marble.
“The most important parts of the project were the structural neatness and elegance. The railing is all in glass with a stainless steel handrail which hosts an LED illumination inside,” explains Gasperoni. “The main challenge here was the stability of the staircase itself since it is only fastened to the floor and the upper landing. We found a solution, however, with an intermediate shelf bracket on one side that guarantees its structural safety.”
World Expo takes place every five years in a different city, and this year Milan was chosen to host the event, choosing the theme, ‘feed the planet, energy for life.’ In line with the upcoming Expo’s explorations of the problems of nutrition and the resources of the planet, the Isozaki Tower has already obtained the Leed pre-certification, with a gold rating, satisfying the prerequisites of environmental sustainability. The tower will be powered mainly by renewable energy sources among which will be district heating and solar panels. Amidst the many recognitions Fontanot has received as an innovative staircase designer, the Isozaki project is one they are thrilled to show the world.
“Arata Isozaki is one of the most important architects we’ve ever worked with,” says Gasperoni. “The great media interest that Isozaki’s signature on the project brings is an extremely positive note for Fontanot.”
About Fontanot
Fontanot is a leading Italian staircase company known for combining their functional designs with stylish elegance. With over forty years of experience and technical expertise, Fontanot has recently launched a website in the UK and the US. Their wide array of indoor and outdoor staircases are customized, durable, easy to assemble, maximize living space, and are built upon the principles of exceptional Italian quality.
Contacts
Heather Di Maio: [email protected] / +39 02 4398 6130
Isozaki Tower Milan Staircase Design image / information received 271114
CityLife Skyscraper
Design: Arata Isozaki & Andrea Maffei Architects
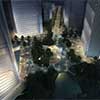
image from architect
CityLife Skyscraper
Location: Viale Berengario, Milan, northern Lombardy, Italy, southern Europe
Milan Architecture Tours
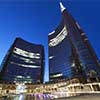
photo : Giovanni Zanghi
Pavilions at Expo 2015 Milan
United Arab Emirates Pavilion Expo 2015 Milan
Design: Foster + Partners, Architects
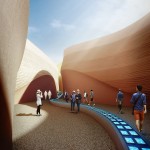
image : Foster + Partners
United Arab Emirates Pavilion Expo 2015 Milan
Qatar’s Pavilion – Expo 2015 Milan
Design: Andrea Maffei Architects
Qatar Pavilion Expo 2015
Iran’s Pavilion – Expo 2015 Milan
Design: New Wave Architecture
Iran Pavilion Expo 2015 Milan
Iran Pavilion Expo 2015 Milan : winning design
Milan Architecture
New Trade Fair
Massimiliano e Doriana Fuksas Architects
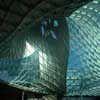
photo © Archivio Fuksas
New Trade Fair Milan
Milanofiori Housing
OBR Open Building Research
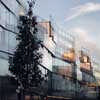
render from architect
Milan Housing
Comments / photos for the Isozaki Tower Milan Staircase Design Architecture page welcome


