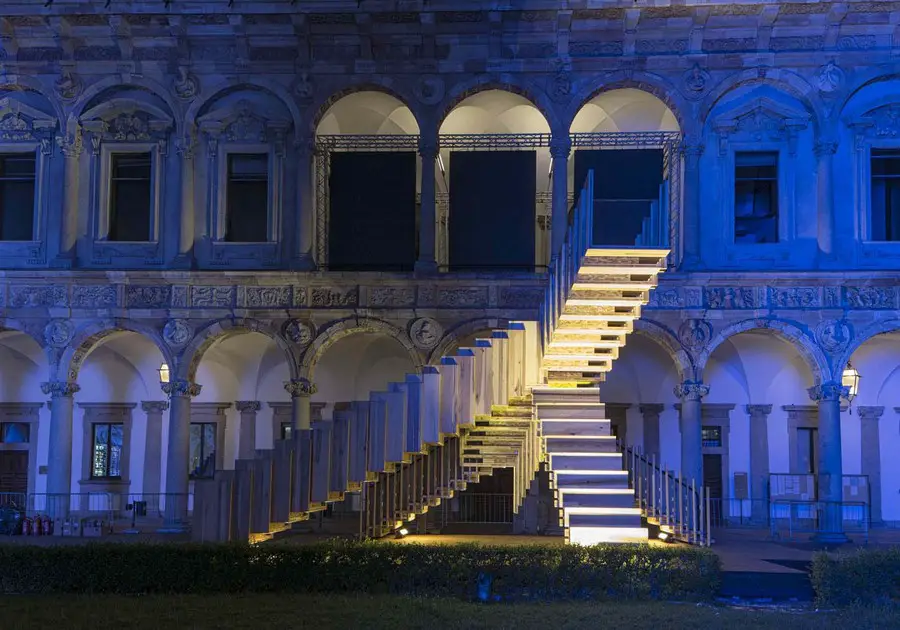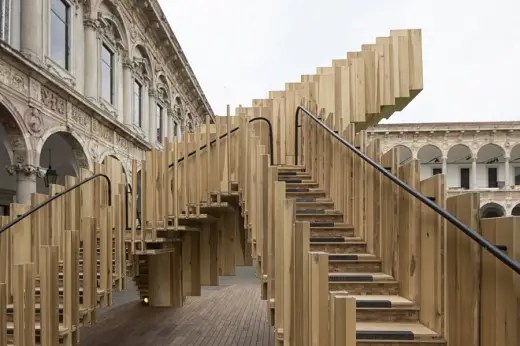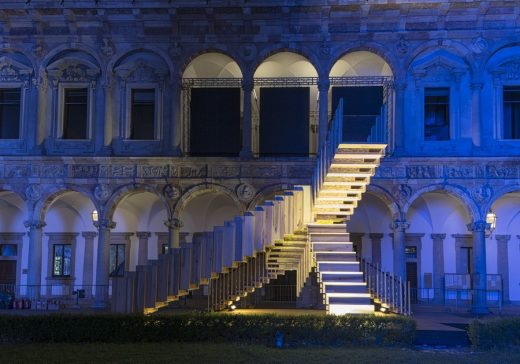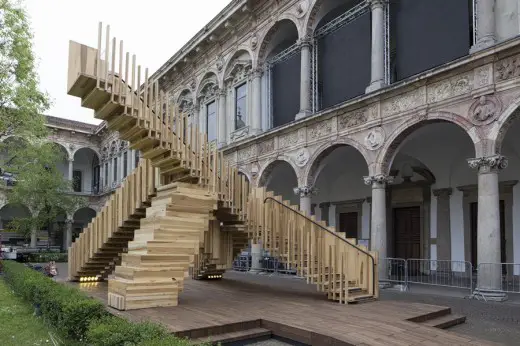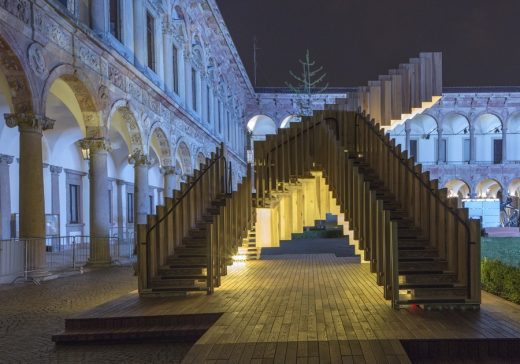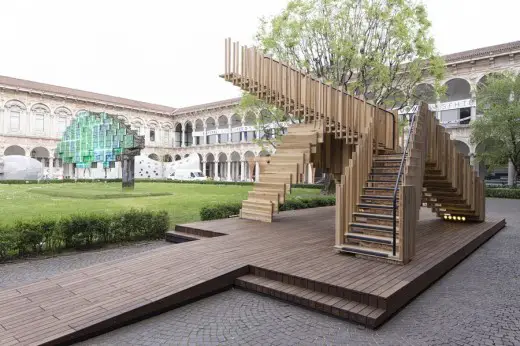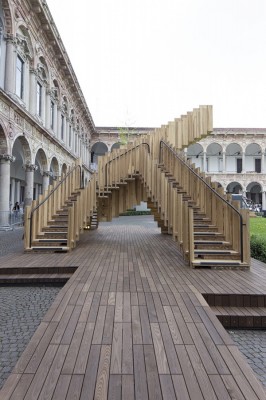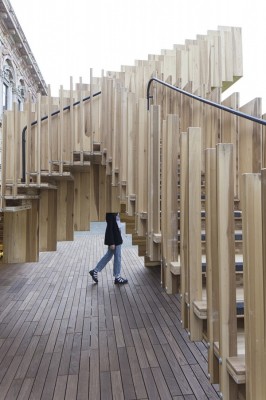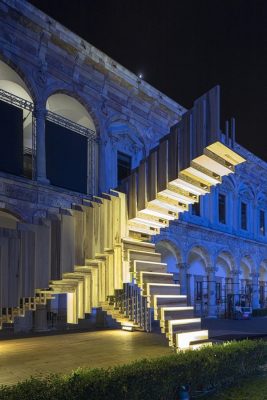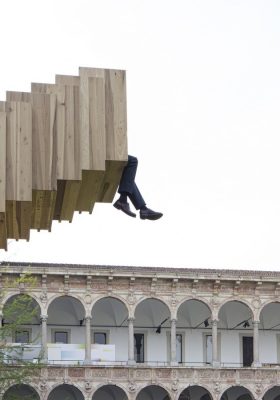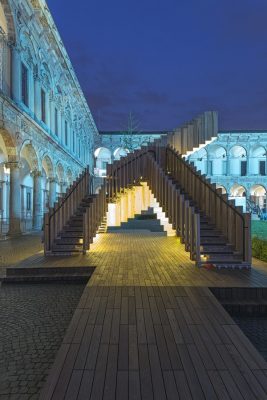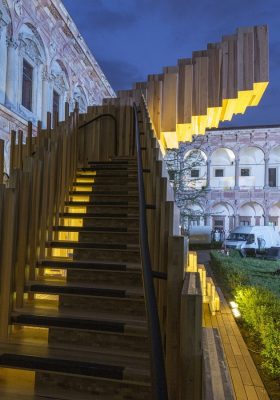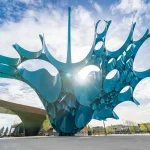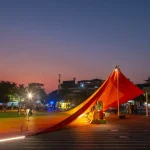Architectural Installation, Milan Architecture Development, Italian Project Photos, Architect
Endless Stair in Milan
Università degli Studi Exhibition: CLT Project design by dRMM architects
7 Apr 2014
Design: dRMM
Location: Milan, Italy
Endless Stair, an intriguing structure of Escher-like interlocking staircases made from American tulipwood cross-laminated timber (CLT) has been reconfigured and is a feature at Interni Magazine’s ‘Feeding New Ideas for the City’ exhibition at the Università degli Studi in Milan.
Endless Stair
Endless Stair in London
Designed by de Rijke Marsh Morgan Architects (dRMM), engineered by Arup, and built by Imola Legno and Nüssli, Endless Stair was conceived as a three-dimensional exercise in modular timber construction, offering the potential for reconfiguration and adaptation to different contexts. The Ca’ Granda building, one of main venues in the Fuori Salone event, is the new setting for Scale Infinite – the latest iteration in the life of Endless Stair.
The structure was originally designed for and facilitated in partnership with the London Design Festival. As their Landmark Project for 2013, Endless Stair was installed in front of one of the UK’s most popular cultural destinations, Tate Modern, during last September’s Festival.
Maintaining the initial influence of Escher, Scale Infinite is a further play on perspective. Six interlocking flights of steps have been joined together to create a visually arresting form offering a compositional contrast to the classical uniformity of the surrounding Renaissance building. dRMM again give importance to the element of ‘play’ within the structure, harnessing the possibilities of user interactivity through the integration of different levels, joints, and possible pathways.
This game of perspective also gives users the chance to experience the elegant courtyard of the Ca’ Granda from a unique viewpoint. Scale Infinite is a deliberate contrast in material, scale and composition to its harmonious new backdrop in Milan. It is an aesthetic provocation and, as ever, adds a new dimension to the context in which it stands.
Scale Infinite is not just an exciting wood sculpture, it is also part of a unique research project that is advancing the knowledge of timber construction and sustainability. This project is the first ever use of hardwood for cross-laminated timber (CLT), which is usually made from softwood.
American tulipwood (Liriodendron tulipifera), whose name is derived from its distinctive tulip shaped flowers, is an abundant and relatively inexpensive American hardwood. Crucially for this project, it is incredibly strong and stiff for its weight. Testing carried out in Italy last year during the production of the original Endless Stair structure, has shown that tulipwood is up to 3 times stronger in rolling shear than typical construction softwood, such as spruce.
Therefore the three ply CLT panels that make up the treads and balustrades only need to be 60mm thick. According to AHEC’s European Director, David Venables, “This project is helping to demonstrate that hardwoods, with their high performance and attractive appearance can add a new dimension to future timber construction.
We are really excited about bringing the structure to this important event in Milan and believe it will be a major attraction and talking point.” The latest reincarnation Scale Infinite pushes the design of the CLT elements even further by using performance data gathered from the London installation. Experimenting with the re-arrangement of landings and extending the cantilevering top flight to its limit has lifted the engineering design to a new level.
To protect the paving of the courtyard, Scale Infinite sits on platform with thermally modified American ash decking. This dark material contrasts beautifully with the pale tulipwood. The thermal modification process uses a high temperature in a controlled environment, permanently altering the wood’s chemical and physical properties. The process increases dimensional stability and decay resistance and thus significantly extends the service life of the material.
Working from first principles, through testing, research and analysis to design this prototype, the project team envisage Endless Stair will bring many lasting benefits. The ultimate aspiration is that this cross-laminated hardwood is eventually brought into mainstream building construction.
The American Hardwood Export Council has produced a technical design publication, written by Ruth Slavid, to tell the story of Endless Stair.
Photography: Giovanni Nardi
dRMM architects, London, UK
Endless Stair in Milan information / images received from dRMM architects
Location: Università degli Studi, Milan, Lombardy, northern Italy, southern Europe
Milan Architecture
Contemporary Milanese Architecture
Milan Building Designs – chronological list
Milan Architecture Tours – city walks by e-architect
Milan Architects Offices – architectural firm contact details on e-architect
Architects: Populous
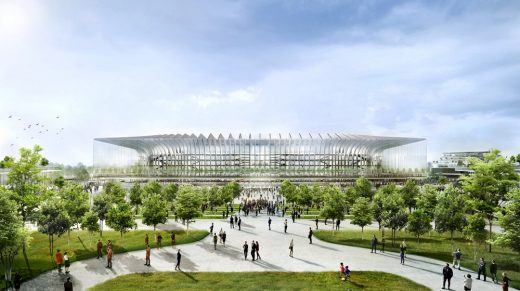
image Courtesy architecture office
New Football Stadium: The Cathedral
Milanofiori Housing
OBR Open Building Research
Milan Housing
New Trade Fair
Massimiliano e Doriana Fuksas Architects
New Trade Fair Milan
Matteo Thun & Partners
Tortona 37
Comments / photos for the Endless Stair in Milan – Italian CLT Architecture design by dRMM architects page welcome

