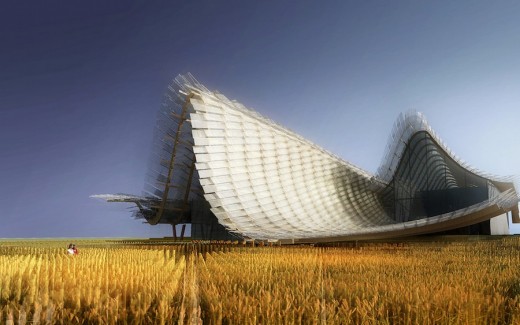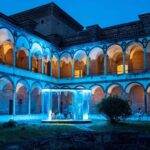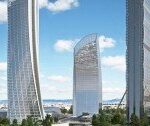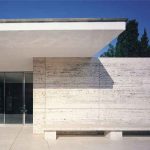China Pavilion Expo 2015, New Milan Building, Italian Architecture, Italy Design Images
China Pavilion for Expo Milano 2015
Italian Building Show design by Tsinghua University and Studio Link-Arc
Design: Tsinghua University and Studio Link-Arc
Location: Milan, Lombardy, Italy
China’s first National Pavilion outside of China is the design world’s most anticipated at Expo Milano 2015
21 Apr 2015
China Pavilion Expo 2015 News
April 21, 2015, NEW YORK, NY – The China Pavilion for Expo Milano 2015 – which opens on May 1 – is drawing worldwide appreciation for its design. The Pavilion creates a serene, organic setting for visitors to explore Chinese culture. This is China’s first national expo pavilion outside the country’s borders.
While many of the 140 countries participating in the event went for bold, heavy structures meant to impress, the designers of the China Pavilion in Milan chose a different path.
“We intentionally didn’t design an attention-getting form. Instead, we highlighted the experience and quality of the space. For us, this is the most important part of the building,” said architect Yichen Lu, associate professor at Tsinghua University and principal of New York City-based architecture firm Studio Link-Arc.
Visitors enter the pavilion by descending into a planted field, which immerses them in a landscape removed from the bustling fairgrounds. This landscape is sheltered by a floating timber roof and integrates the China Pavilion seamlessly with its environment. The building’s materials are renewable, including a timber structure, bamboo roof panels, and wheat straw.
Yichen Lu (Expo 2015 Self-built pavilions – China):
Film on YouTube
Published on 8 Apr 2015, ‘Land of Hope, Food for Life’
The pavilion’s iconic roof reflects its theme, “the Land of Hope.” The designers created the roofline by merging the profile of a city skyline with the silhouette of a rolling landscape. It is an expression of hope that cities and nature can co-exist in harmony.
The Pavilion’s design references traditional Chinese architecture but is built using advanced engineering and construction techniques. The large, airy interior public spaces are filled with sunlight. They contain a series of interactive exhibits, including a large video installation that uses thousands of LED lights to depict images of China.
Expo Milano 2015 opens on May 1 and runs through October 31. Its theme is sustainable agriculture. The event will showcase environmentally-friendly agricultural technology and culinary delights from around the world.
The pavilion was designed by Tsinghua University and Studio Link-Arc for the China Council for the Promotion of International Trade.
Tsinghua University is a comprehensive research university in Beijing. Since the founding of the People’s Republic of China, Tsinghua has been the national center for training engineers and scientists. The university has more than 25,900 students.
Studio Link-Arc is a New York City-based architecture firm making its first entry on the world stage. The firm’s principal, Yichen Lu, is a graduate of Yale University. Before founding Studio Link-Arc, he worked with Gehry Partners, Steven Holl, and Morphosis. http://www.link-arc.com
China Pavilion Expo 2015 in Milan images / information received 210415
Location: Milan, Lombardy, northern Italy
Milan Architecture
Contemporary Milanese Architecture
Milan Building Designs – chronological list
Milan Architecture Tours – city walks by e-architect
Milan Architects Offices – architectural firm contact details on e-architect
Pavilions at Expo 2015 Milan
UK Pavilion Expo 2015
Design: Wolfgang Buttress
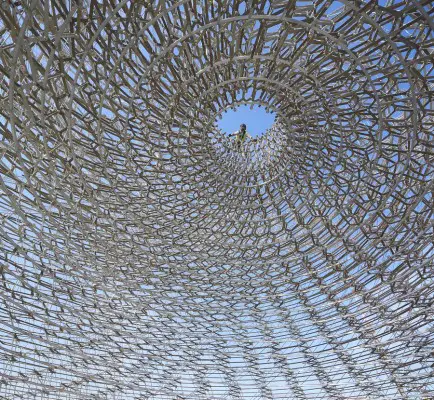
photograph : Hufton+Crow
Brazilian Pavilion Expo 2015 Milan
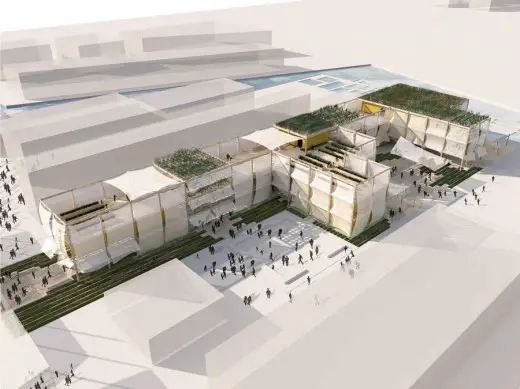
image from architects
United Arab Emirates Pavilion Expo 2015 Milan
Design: Foster + Partners, Architects
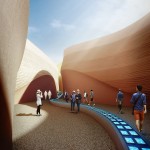
image : Foster + Partners
United Arab Emirates Pavilion Expo 2015 Milan
Qatar’s Pavilion – Expo 2015 Milan
Design: Andrea Maffei Architects
Qatar Pavilion Expo 2015
Iran’s Pavilion – Expo 2015 Milan
Design: New Wave Architecture
Iran Pavilion Expo 2015 Milan
Iran Pavilion Expo 2015 Milan : winning design
Chinese Architecture
Chinese Architectural Developments
New Buildings in Milan
CityLife Skyscraper
Design: Arata Isozaki & Andrea Maffei Architects
CityLife Skyscraper
New Trade Fair
Design: Massimiliano e Doriana Fuksas Architects
New Trade Fair Milan
Milanofiori Housing
Design: OBR Open Building Research
Milan Housing
Comments / photos for the China Pavilion Expo 2015 in Milan Architecture page welcome

