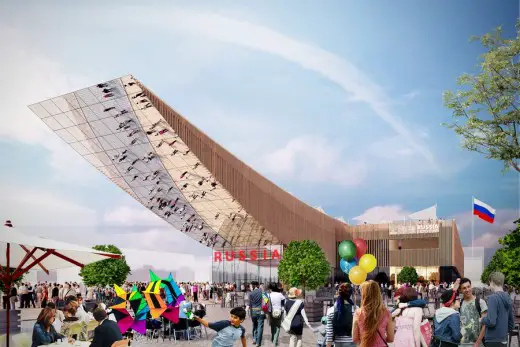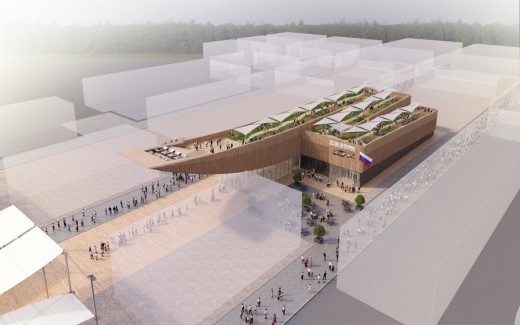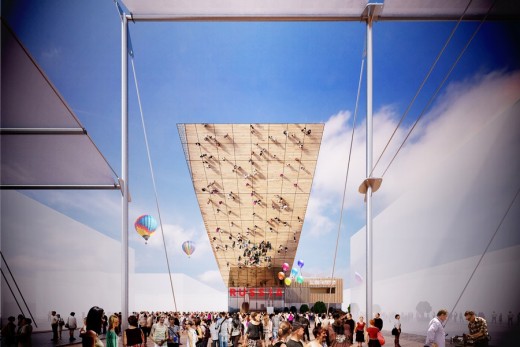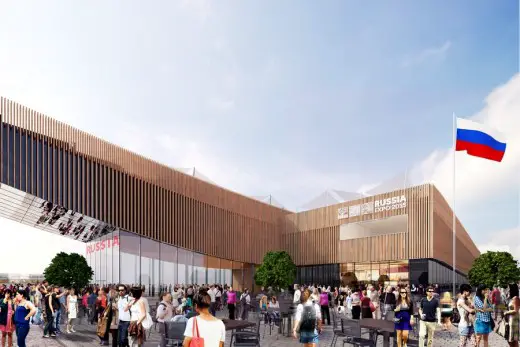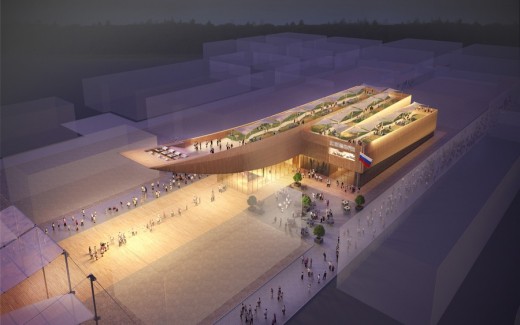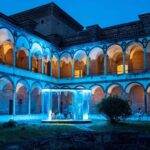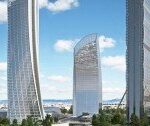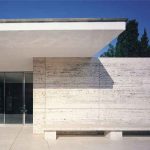Russia Pavilion Expo 2015, Milan Building, Italian Development, Italy Architecture, Design Images
Russia Pavilion Expo 2015 Milan
Pavilion, Italian Building Show – design by SPEECH Architectural Office
13 Jan 2015
Russia Pavilion Expo 2015 News
Location: Milan, Italy
Design: SPEECH Architectural Office
Russia Pavilion Expo 2015 Milan
Russia has taken part in world EXPO since the very first ‘Great Exhibition’ in London in 1851. Over the years Russian architectural designs have always helped to create integral ensembles at the exhibitions and many pavilions can rightly be classed landmarks, not only in Russian, but also in the world of architecture.
Through the decades Russian Pavilions at EXPO have won numerous design and architectural awards. In 1937, the pavilion of the USSR won the Grand Prix at that year’s Paris Expo and in 1958 in Brussels. At the 2010 Expo in Shanghai, Russia’s pavilion was awarded the Silver Medal. Russia’s sustained suc-cess should come as no surprise, as only the finest architects are commissioned to work on the concep-tion, development and architectural preparation of the Russian pavilion. EXPO 2015 is no exception.
The concept for the Pavilion at EXPO 2015 in Milan was developed by the architectural office SPEECH, led by Sergei Tchoban (whose previous projects have included the Federation Tower, Mos-cow, ‘DomAquarée’, Berlin and ‘Nevskaya Ratusha’, St. Petersburg), Alexei Ilin and Marina Kuz-netskaya.
With an area of over 4000 square metres, the pavilion – is a dynamic and expansive structure, with a lightning motif, surging skywards. In the concept phase of the pavilion’s development, the architects researched the tradition of dynamic design of previous Soviet- and then Russian and pavilions at EXPO. Many of the most successful Russian pavilions of the 20th century have characteristic common architec-tural features of dynamic and ambitious development of form and the realization of unique engineering solutions. Beyond these characteristics, in the 2015 pavilion, there was a strong compulsion to work with green technologies. The basic element of the exterior of the pavilion is an ecologically-sourced timber façade construction, which fulfils both the function of protecting the structure from the sun as well as creating a shelter in front of the exit. The uneven, gradually rising roofline enhances the sense of the building merging gracefully with its natural surroundings.
The flat roof of the pavilion, which is accessible to all visitors, gently rises towards the main entrance. In this way, the space in front of the main access to the pavilion from the principal pedestrian thoroughfare of the EXPO 2015 site is covered by a 30m long canopy – both the highest point of the pavilion structure and a unique architectural and decorative element in its own right. Visitors will have the op-portunity, having passed through the main exhibition areas of the pavilion on the ground floor, to ascend to the roof, to take part in special pavilion events and activations.
EXPO 2015 will take place in Milan from 1 May to 31 October 2015. 145 countries will take part in the exhibition. The total area of the EXPO 2015 site is over 1,000,000 square metres. Visitor numbers are expected to exceed 20,000,000.
Sergei Tchoban, Chief architect, Russian Pavilion: “The principal challenge in the development of the design was to create a remarkable building that resonates with contemporary architectural trends. Our basic starting point was to combine a simple yet memorable architectural structure with a façade formed from sustainable, ecologically-sound materials. But an equally important task in our architectural development was to inject the essence of Russia into the design. Russia is a country of vast expanses, of endless vistas, of huge tracts of forest. Therefore, as we have embodied ‘Russian-ness’ in our design by framing it an apparent infinite rhythm of wooden elements, there are obvious references to the typology of Russian landscape, with its rich forest cover and its gently sloping elevations, and to the traditions of wooden architecture of Russia, all coming together to create a modest, yet daring architectural statement.”
Commentary on the Russian pavilion by the international architectural community:
Sergei Kuznetsov, Chief Architect, Moscow City Government: “The history of Soviet and Russian architecture is inseparably linked to the participation of our country in World Fairs and the creation of pavilions of great significance there. I am immensely proud that EXPO 2015 will not prove to be an exception to this. The Russian exhibits in 2015 will be housed in a multi-functional building which is not only fully in-tune with the key trends contemporary architecture, but is also a striking and memorable work of craftsmanship. The architects have succeeded in striking a laconic but still expressive tone, representing Russia in a worthy and contemporary manner on the international stage. With its dynamic composition of elements, with its elegant wooden façade, with its semi-transparent ground floor interior and its green, accessible roof – with all this coming together to create a suite of open, public spaces, the Russian pavilion will be an engaging and acclaimed showcase for our country”
Mateo Verceloni, architect (Italy): “In this design, the architecture has become an element of the natural landscape. Clearly defined in the design is a voluminous hill, surrounded by organic wooden hoops, forming an elegant ‘nose’ like on a sailing boat. Inside, the pavilion is divided into a series of open spaces, completed by viewing platforms in the tradition of classical Italian gardens. In the upper part of the building are hanging gardens reminiscent of Babylon, whilst the building as a whole could be a metaphor for Noah’s Ark. There is also symbolism in the modernity of the building, which focuses at-tention on the notion of renewability of resources, exploited through the history of civilisation.”
Vladimir Plotkin, professor, International Academy of Architects (Russia): “The contemporary and laid-back style of the design, seemingly hovering over the ground, is supremely functional. With its dynamic lines, it’s shaping reflects some of the features of the best pavilions that our country has created for World Expos. The functionality of these dynamics is exceptionally successful – created by the sloping serpentine of the vegetation-clad roof, symbolising the boundless fields of Russia. Together with the sensitive use of inexpensive, environmentally-sustainable materials, the design corresponds well to the overall theme of EXPO 2015 and that of the Russian pavilion. The simple and straightforward symbolism enshrined in the design will ensure that the Russian pavilion will attract attention and will live long in the memory.”
Russia Pavilion Expo 2015 in Milan images / information from SPEECH Architectural Office
Location: Milan, Lombardy, northern Italy
Milan Architecture
Contemporary Milanese Architecture
Milan Building Designs – chronological list
Milan Architecture Tours – city walks by e-architect
Milan Architects Offices – architectural firm contact details on e-architect
Pavilions at Expo 2015 Milan
United Arab Emirates Pavilion Expo 2015 Milan
Design: Foster + Partners, Architects
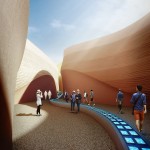
image : Foster + Partners
United Arab Emirates Pavilion Expo 2015 Milan
Qatar’s Pavilion – Expo 2015 Milan
Design: Andrea Maffei Architects
Qatar Pavilion Expo 2015
Iran’s Pavilion – Expo 2015 Milan
Design: New Wave Architecture
Iran Pavilion Expo 2015 Milan
Iran Pavilion Expo 2015 Milan : winning design
CityLife Skyscraper
Design: Arata Isozaki & Andrea Maffei Architects
CityLife Skyscraper
New Trade Fair
Massimiliano e Doriana Fuksas Architects
New Trade Fair Milan
Milanofiori Housing
OBR Open Building Research
Milan Housing
Comments / photos for the Russia Pavilion Expo 2015 in Milan Architecture page welcome
Website : SPEECH

