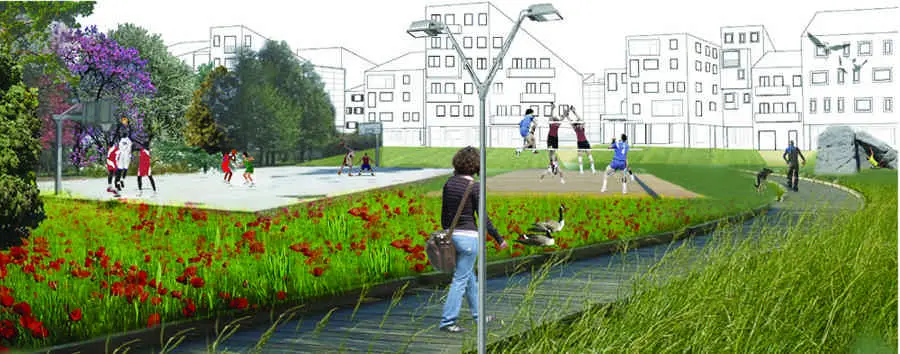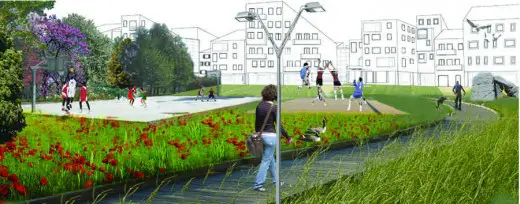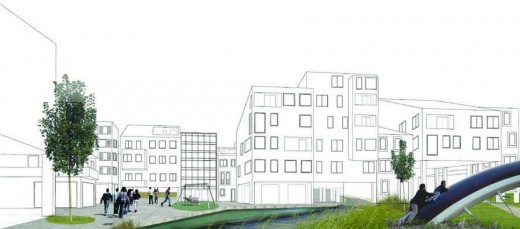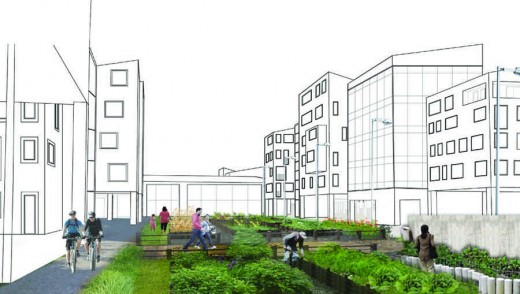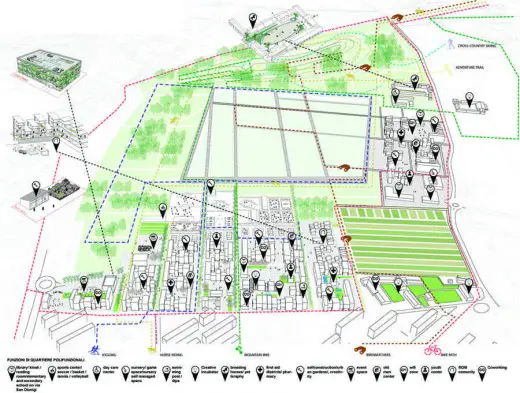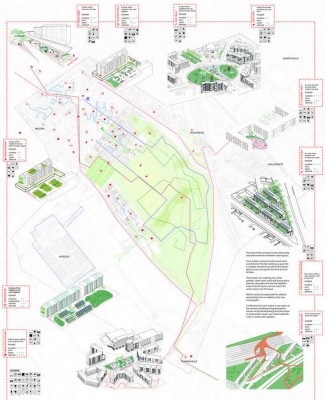Collective Spaces, Milan Development, Italian Architecture Project
New Collective Spaces in Milan
Italian Project design by OAM Architecture
23 Jan 2014
Collective Space Project
Design: OAM Architecture
Location: Milan, Italy
THE DISTRICT
The project focuses on a close relationship between metropolitan areas and the countryside represented by large areas of cultivated fields named “Parco Sud Milano”.
The landscape and the existing historical buildings are reinterpreted for creating a district wherein spaces are aimed to recreate the variety and vitality of traditional farmsteads and old Milanese social housing.
The different buildings typical of the farmsteads, such as manor houses, barns or stables, were arranged around a large centralspace, from which branched off to the cultivated fields or the nearest village.
The urban development led to the aggregation of courtyards into a single big space surrounded by streets, the district.
Inside, paths linked the different courts, creating a network, wherein communities could work, socialize and help each other, like a real city within a city.
However this led to sort of critical isolation of each district.
The present project wants to recreate and stimulate the social habits described above, avoiding the risk of detaching from surrounding urban area.
As in farmsteads, the district of the present project rises from two streets, which bind Mazzini’s neighborhood (the city) and “Parco Agricolo Sud” (the countryside).
Different facilities are designed to satisfy the wide social and cultural variety that characterize metropolitan areas maintaining district’s peculiarities.
The project represents a new court concept where housing, commercial area, entertainments and public services spread within the district.
These new court differentiates from the original farmstead “concept” by:
the increased height of the buildings; the presence of pilotis structures that lift the building offering the possibility of walking through ground floor.
This solution creates a contemporary court concept, wherein the public spaces of the district are defined by a continuum space which is permeable (in terms of livable) and devoid of architectonical limits, an higher quality and diversification and characterizing the project a strong porosity and the complete disappearance of the classic limits of urban space.
SOLUTIONS
Project aim is to create a residential district characterized by a mix of uses: a new organized place
able to re-evaluate and re-populate an historical area of Milan.
The first milestone of the project is to produce a center of attraction able to fit the different souls of the district.
The viability is the extension of the existing streets.
For Mazzini District the project is to:
- Create community spaces by the redevelopment of buildings and across spaces.
- Create a continuum spaces with no architectonical limits by removing all fencings, ecc
- Add new functions in the district (i.e. cooking area, greenhouse, vegetable garden, community center,…)
- Redevelopment of existing buildings by raising and changing the typology of buildings in order to diversify the users of the district.
- To encourage activity within the district will be provided with coupon benefit from the district activity of those who participate in the activities promoted.
SOCIAL HOUSING
The project envisages an intervention of the Social Housing.
The buildings, indeed, are inspired by the principle of housing mix and are conceived for those categories (such as elder people, young couples, single parents, low-income households) which would struggle, in the open market, to satisfy their dwelling need.
The lodgings (single, two- and three-room units) could be applied for young singles (not aging more than 35); young couples (at least one partner shall not age more than 35) and elder people (aging more than 65).
In this way it is possible to realize the dwelling mix which has become a cornerstone of the new wave of housing policy.
THE CONTEMPORARY LOMBARD FARMHOUSE
The project of buildings and spaces in the district is led by the will to propose the Lombard farmhouse as Milanese traditional architectural language and to renew it, developping the link between spaces and streets, empty and full, function and people.
In the history farmhouses were far away kilometres, scattered on whole rural area.
They were small independent communities, where residents had all the necessary for daily life: they lived, worked, ate, prayed, built mills, stores, taverns.
The project wants to propose in a contemporary way the idea of rural courtyard: small distances between buildings maintain continuity between courtyards.
A succession of dynamic public spaces, on different heights and with different typologies: residence area, shopping precinct, community center, public services.
The project is a contemporary concept of farmhouse, with residences, shopping precinct, community center and public services inside of it.
In the project the typical farmhouse building (country house, barn, barnyard) become ateliers, offices, studios, apartments, but they maintain the courtyard typical structure, with the common central square.
SOCIAL COOPERATION
The project development is based on the will to create a neighborhood where every resident has at his disposal private and public spaces.
Beneficiary’s specific needs are various (young couples with/without kids, singles, children, merchants, artists, senior citizens): the project satisfies different lifestyles in a single environment and intends to provide all necessary services for neighborhood life inside the neighborhood.
Private spaces:
Apartments are planned in a flexible way with one/duplex flat possibility, meeting the demand of all different types of occupant.
Public spaces:
To create social aggregation common spaces inside the courtyards have been planned; self built as recreation grounds, cooking areas that will offer the possibility to residents to interact, and will assure a lively neighborhood all day long.
The new neighborhood concept is: an environment where different people live together in an organised manner, where different functions join and consolidate; ateliers, offices, urban vegetables gardens, apartments, gyms, nursery schools joined in a single space – part of it green and sporting.
Open public spaces carry out a social function, part of buildins are lifted up to maintain a single way that allows the cycling and pedestrian viability.
Citizen lives in an active place, interacting continuously with neighbours, with whom to share public areas and activities.
Collective Spaces information / images received from OAM Architecture
OAM Architecture website – external link
Location: Milan, Lombardy, northern Italy
Milan Architecture
Contemporary Milanese Architecture
Milan Building Designs – chronological list
Milan Architecture Tours – city walks by e-architect
Milan Architects Offices – architectural firm contact details on e-architect
Milanofiori Housing
OBR Open Building Research
Milan Housing
New Trade Fair
Massimiliano e Doriana Fuksas Architects
New Trade Fair Milan
Matteo Thun & Partners
Tortona 37
Comments / photos for the Collective Spaces – Italian Architecture page welcome

