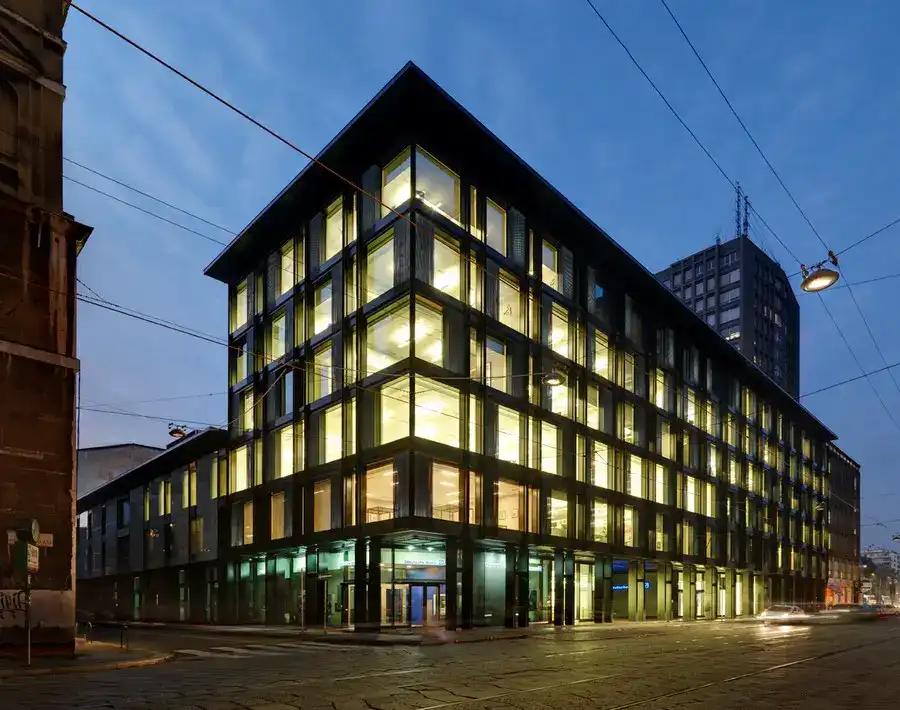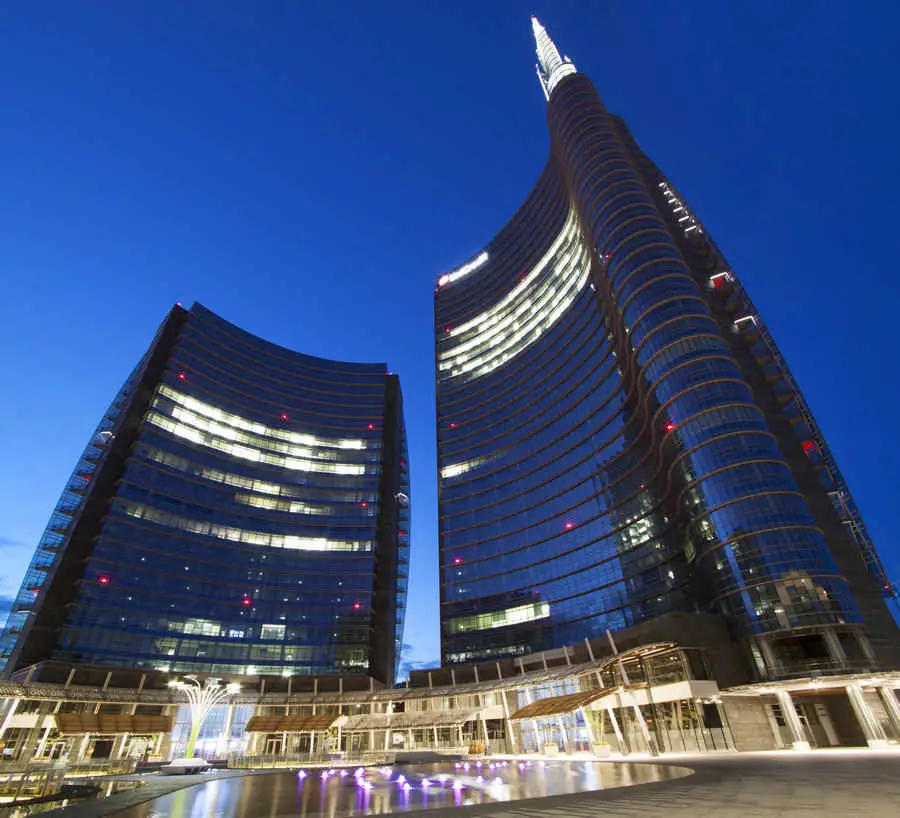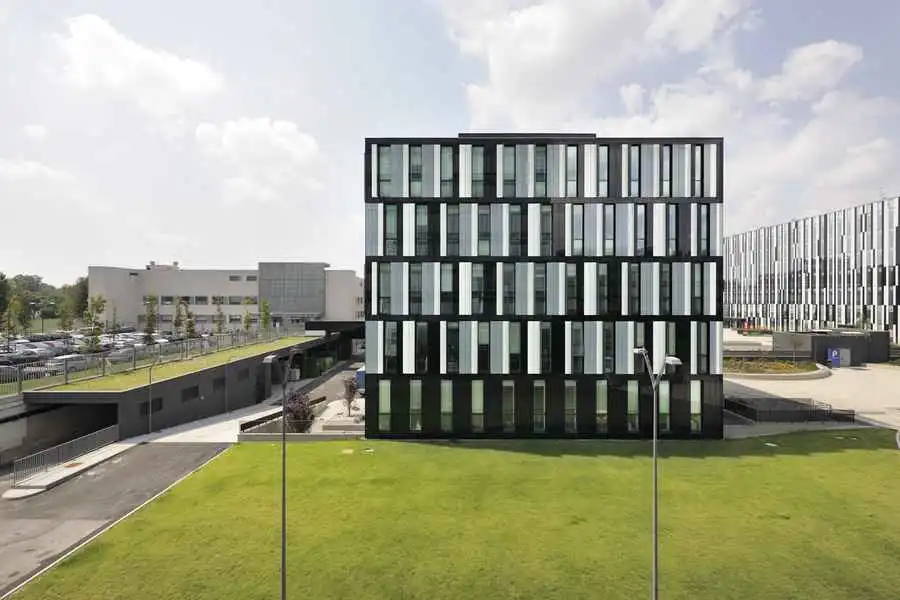La Serenissima Office Milan building
The building known as “Palazzo Campari” was designed in the 1960s by Ermenegildo and Eugenio Soncini in the heart of Milan and was one of a series of buildings that emerged during the economic boom years, representing a new aspect of corporate identity for Italian industry.



