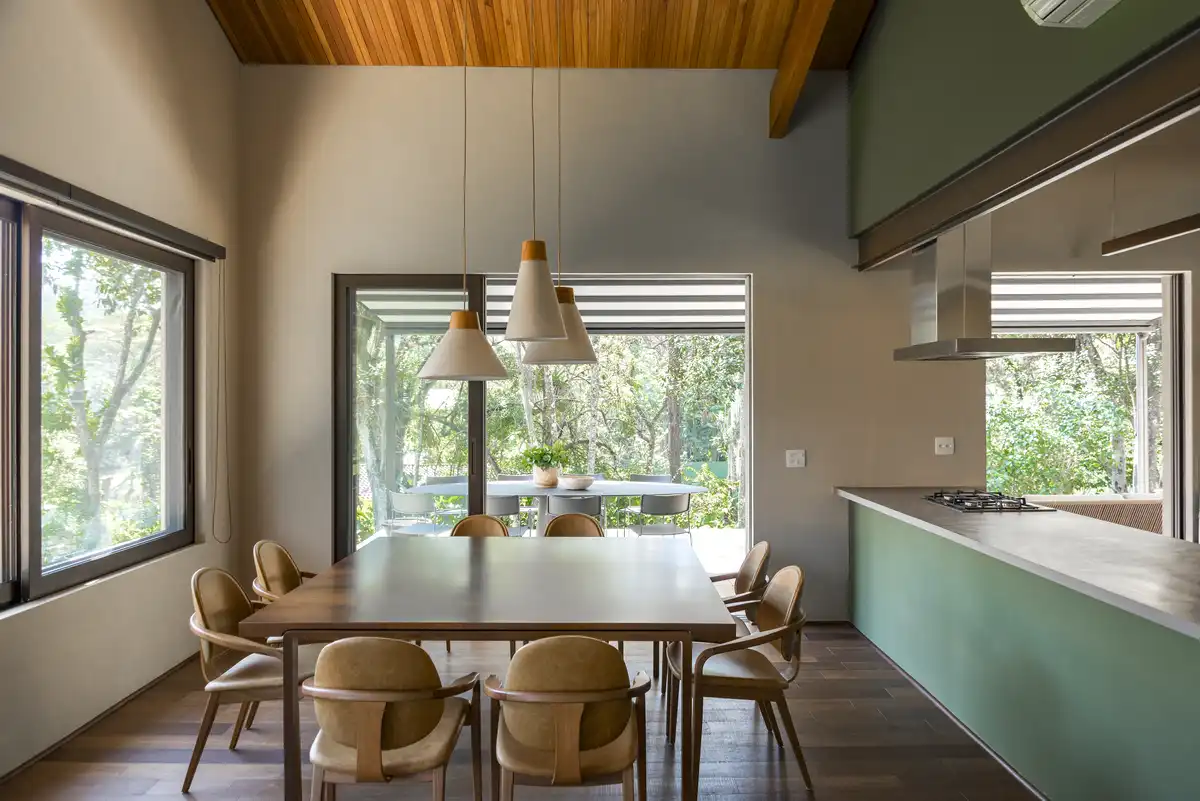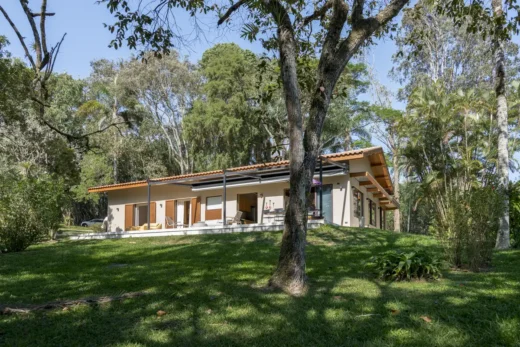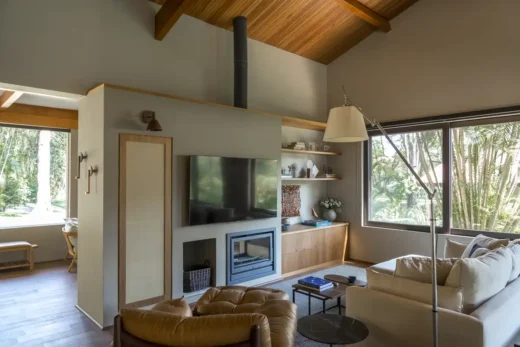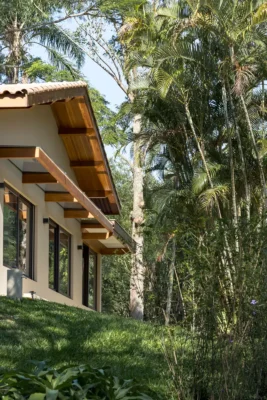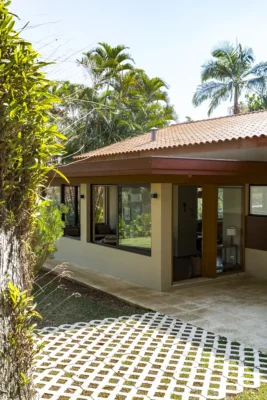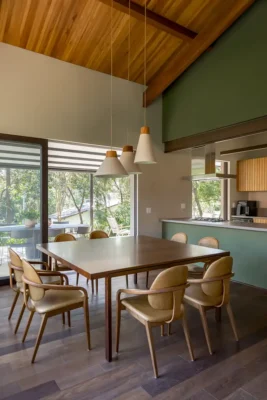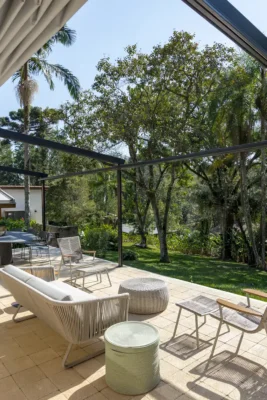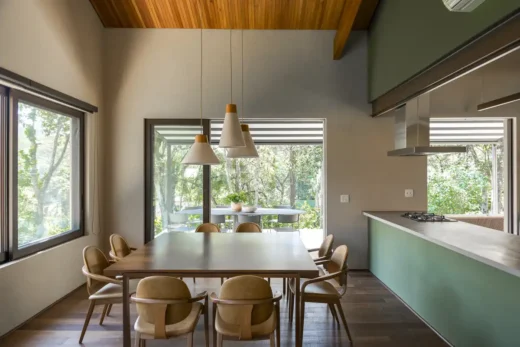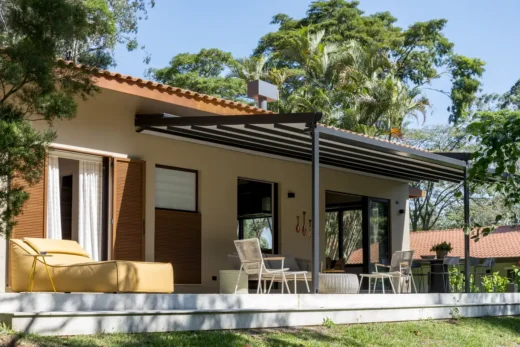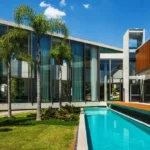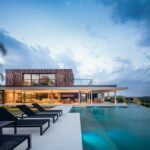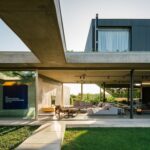Casa AF São Paulo, Modern Brazil residential property photos, Brasil real estate images
House AF in São Paulo, Brazil
16 May 2025
Design: Sandra Sayeg Arquitetura
Location: São Paulo, Brazil, South America
Photos: Tuca Reinés
Casa AF – São Paulo Property
In the face of strict limitations imposed by building regulations at the Clube de Campo de São Paulo – such as the impossibility of expanding the built area beyond the original 150 sqm – architect Sandra Sayeg found creative freedom by completely redesigning the interiors of Casa AF. Designed for a couple with twin daughters, the project intelligently reflects the essence of thoughtful architecture: every centimetre matters, every opening has significance.
The strategy was one of radical subtlety. Internally, the house was entirely reorganized: bedrooms were repositioned, openings were expanded, new windows added, and a new spatial logic was implemented. Once compartmentalized and dark, the floor plan now breathes with natural light. The living room – previously isolated – opens onto a newly illuminated and integrated back terrace, connecting seamlessly to the social area and kitchen, while capturing the morning sun and the lush surrounding landscape.
To enhance the sense of space, Sayeg designed a continuous slatted wood cabinet that runs along the entire social area. More than just carpentry, it acts as an integrating element, serving various functions – such as China cabinet, wine cellar, and storage – and even concealing a door that leads to the bedroom corridor, all without breaking the visual unity of the space.
The same logic was applied to the kitchen, with custom-designed joinery, Corian countertops, and focused lighting to bring warmth and functionality to everyday life. The demolition of the old walls to integrate it with the living room required structural
reinforcement, resulting in an exposed metal frame that adds a unique charm.
The material palette dialogues with the rural context while maintaining a contemporary feel. Wood appears in the slatted, inclined ceiling, custom-built with 3 mm grooves, and in the aluminum shutters with a wood-like finish. Corten-toned frames, green and yellow hydraulic tiles, and metallic profiles reinforce the project’s hybrid character – between countryside and city, affection and technical precision.
In the former gazebo, the space was reconfigured by opening up the walls and designing a two-sided convection fireplace, which warms both the dining area and the new lounge. On the other side, the terrace was extended using a retractable awning by Stobag and permeable flooring by Braston – a solution that respects the club’s restrictions while increasing the social area without violating the rules.
Special attention was given to the private areas, with the addition of a guest bedroom; all three bedrooms feature handcrafted carpentry and natural ventilation solutions, such as doors with cane webbing in more humid areas. The translucent linen curtains by Entreposto play with tones and light, while the custom furniture and thoughtful details – like the LED-lit bunk bed steps in the girls’ room – reveal the care poured into every architectural gesture.Lighting design by Luz.emais, along with furniture selected from stores like Ovo, Tidelli, and Dpot, completes the home’s ambiance, which surprises with its lightness and proportion.
“The smaller the house, the more thoughtful the design must be,” says the architect – and this principle materializes here in the form of integrated, intelligent, and deeply welcoming spaces.
More than a renovation exercise, House AF is an example of how architecture can transform limitations into opportunities – showing that, with sensitivity and precision, even the smallest spaces can open up to what truly matters.
House AF in São Paulo, Brazil – Property Information
Architecture: Sandra Sayeg Arquitetura – https://sandrasayeg.com.br/
Location: Clube de Campo de São Paulo, SP
Year: 2024
Photography: Tuca Reinés
House AF, São Paulo, Brazil images / information received 160525
Location: São Paulo state, Brazil, South America.
Ibirapuera Homes, SP
Oscar Ibirapuera
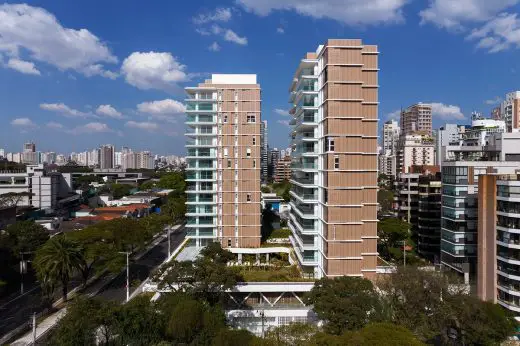
photo : Leonardo Finotti
MN15 Apartments, Ibirapuera São Paulo
Architect: Königsberger Vannucchi Arquitetura
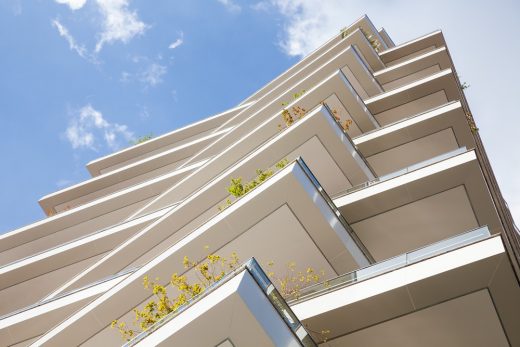
photo : Pedro Vannucchi
Casa Minho, Ibirapuera Park, Moema, São Paulo
Architect: Meireles Pavan arquitetura
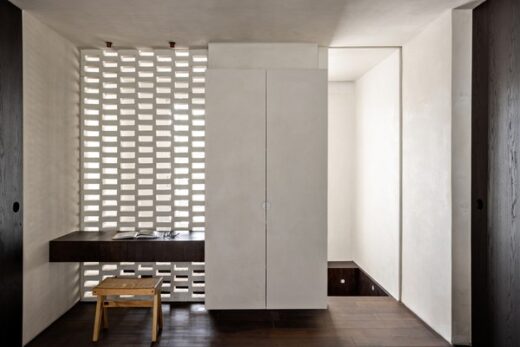
photo : Fran Parente
São Paulo Architecture
São Paulo Architecture Designs – chronological list
São Paulo Architecture Walking Tours by e-architect
São Paulo Architectural Projects – contemporary architectural designs:
Brisa House, Iporanga beach
Interior Design by FCstudio
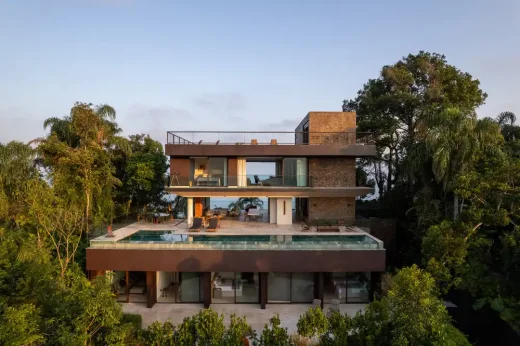
photo : André Mortatti
Forest House, Fazenda Boa Vista
Architects: FGMF Architects
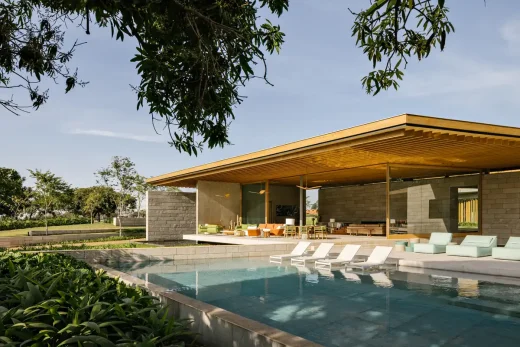
photo : Fran Parente
Canopy House, Guarujá, São Paulo, Brazil
Architects: studio mk27
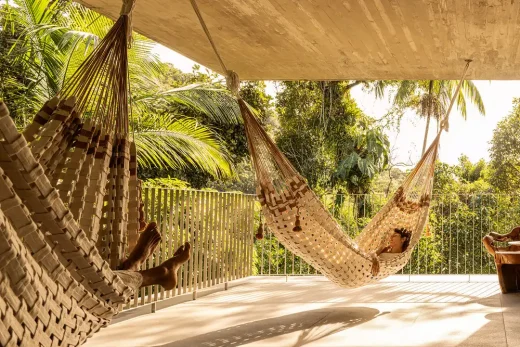
photo : Fernando Guerra
Toque Toque House, Atlantic Forest of São Sebastião, São Paulo, Brazil
Architects: Nitsche Arquitetos
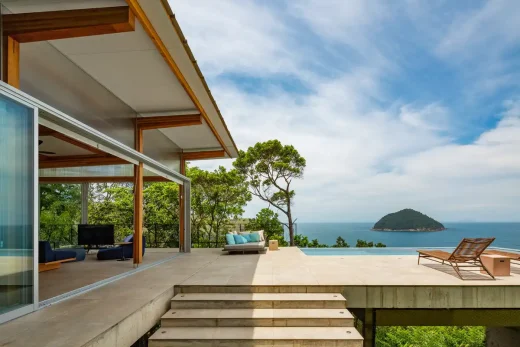
photo : Andre Scarpa
CL House, Porto Feliz
Architect: Kiko Salomão + Tanaka
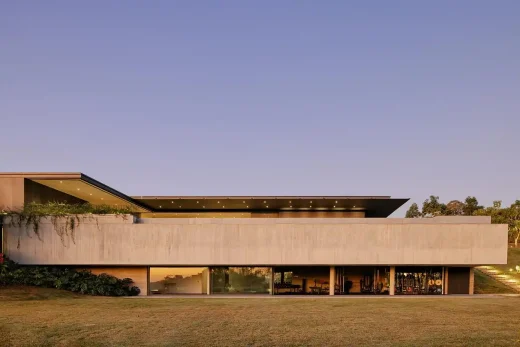
photo : Fran Parente
MSA Residence, SP, Brasil
Architects: Raiz Arquitetura
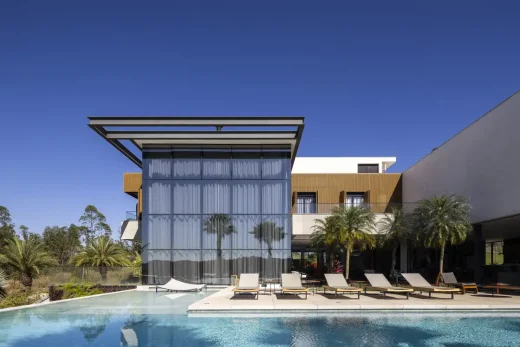
photo : Leonardo Giantomasi
Pinheiros High Residence, Alto de Pinheiros
Casa EA, SP
Jundiaí House, Jundiaí
CCB House, Porto Feliz
Brasil Architecture Design
Contemporary Brazil Building Designs – recent architectural selection from e-architect below:
Comments / photos for the House AF, São Paulo, Brazil – modern property design by Sandra Sayeg Arquitetura page welcome

